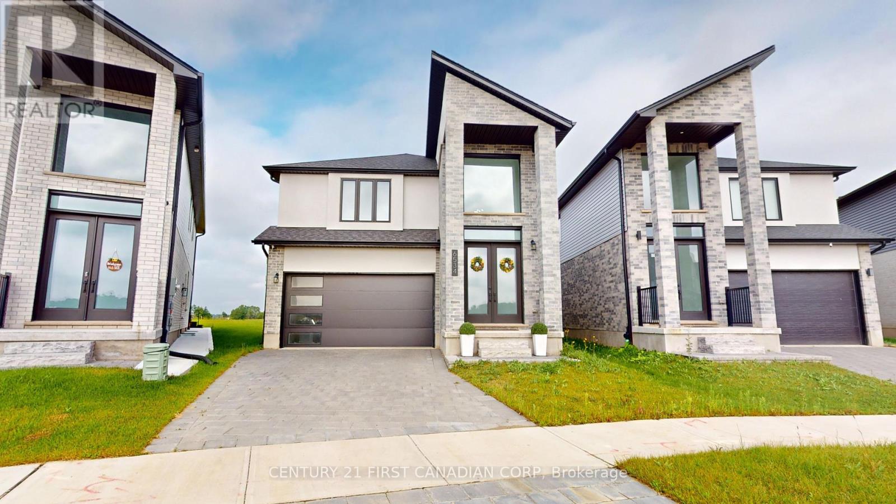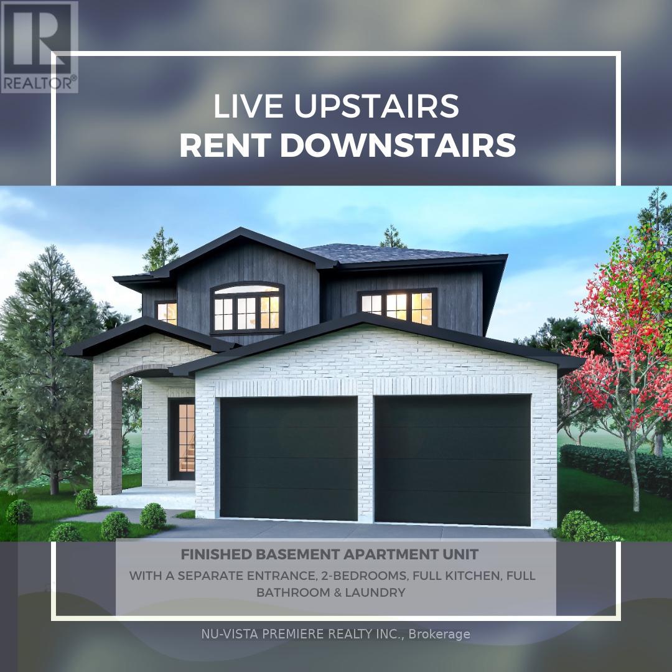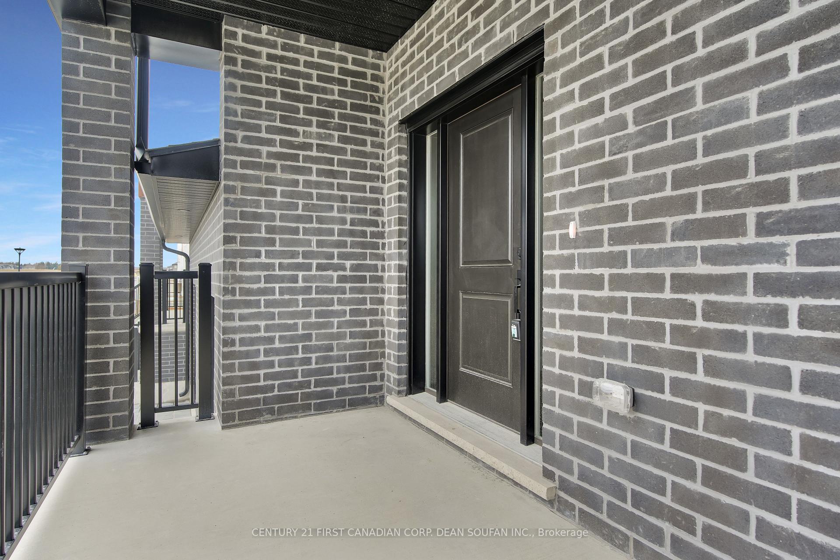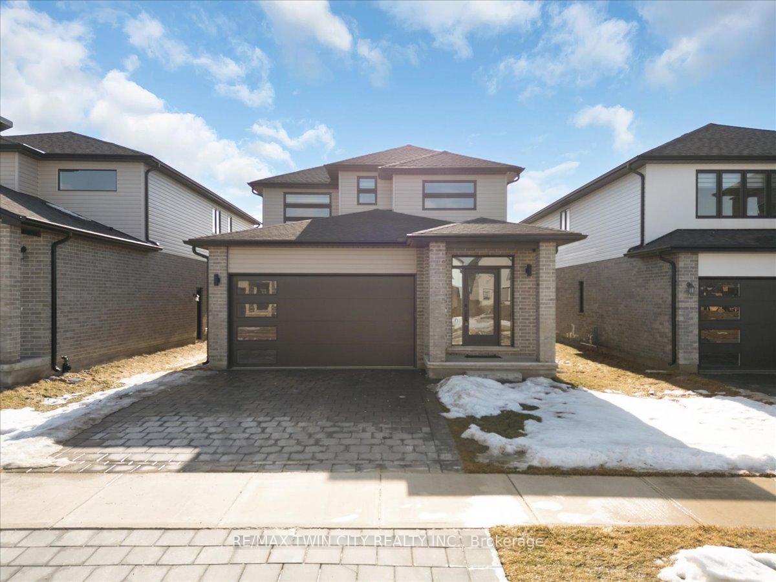

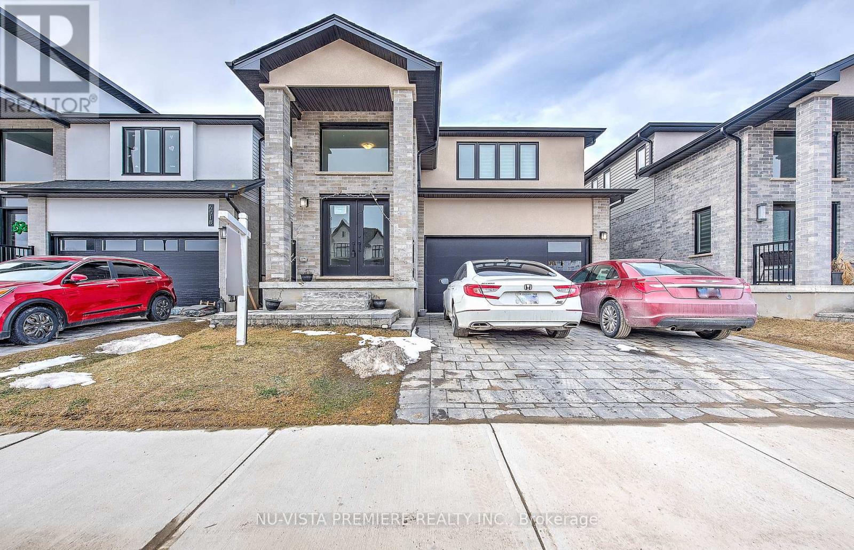












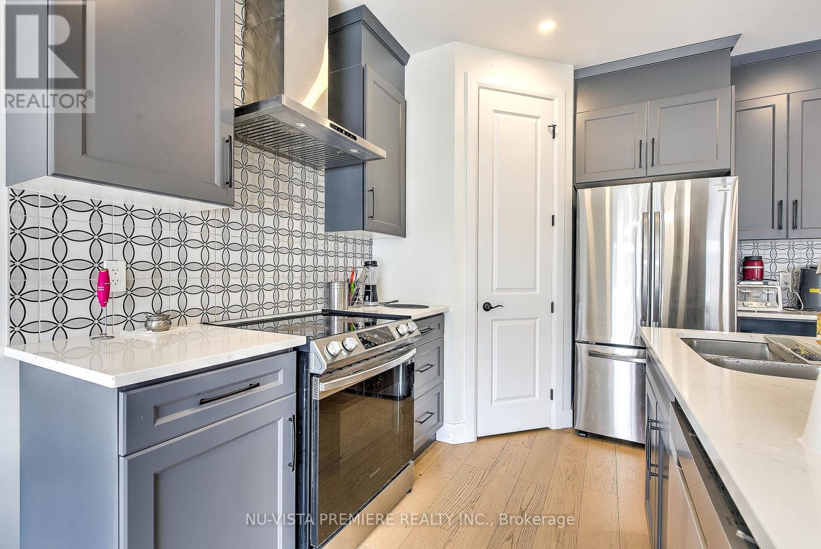









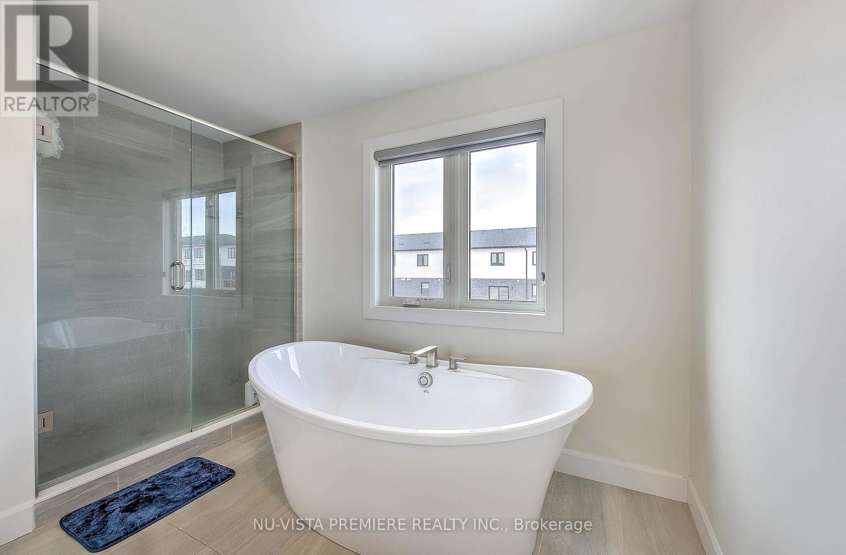






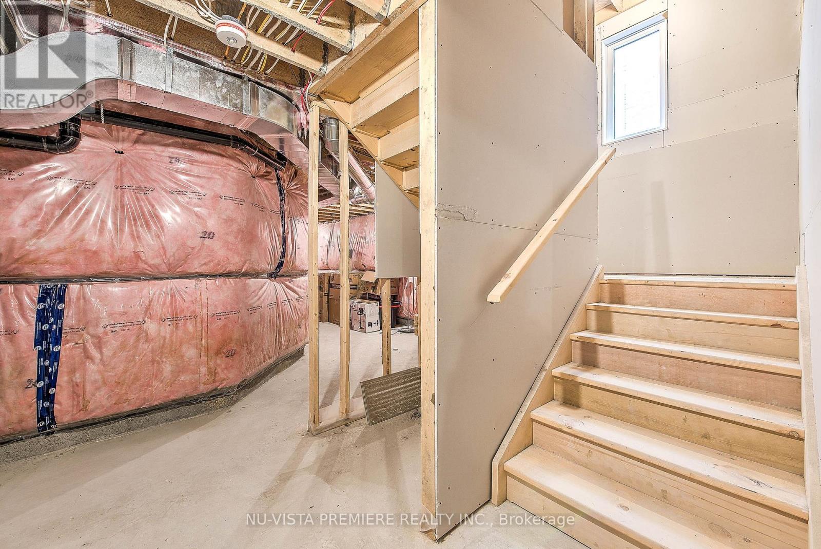







6514 Heathwoods Avenue.
London, ON
$899,000
4 Bedrooms
3 + 1 Bathrooms
1999 SQ/FT
2 Stories
Welcome To This Stunning 2-Year-Young 4-Bedroom, 2.5-Bathroom Detached Home With Double Car Garage in The Highly Desirable Heathwood Neighborhood! With 2,352 Sq. Ft. Of Elegant Living Space, This Home Offers a Perfect Blend of Modern Upgrades, Functional Design, And Luxurious Finishes Ideal for Families Seeking Comfort and Style. As You Step Inside, You're Greeted by An Inviting Open-Concept Main Floor with Soaring 8-Foot Doors, Creating an Airy and Spacious Feel. The Upgraded Gourmet Kitchen Is a Chef's Delight, Featuring Sleek Quartz Countertops, Extended Cabinetry, High-End Stainless-Steel Appliances, A Stylish Backsplash, And A Generous Island Perfect for Meal Prep and Casual Dining. Large Windows Throughout the Home Allow Abundant Natural Light, All Beautifully Complemented by Custom Window Blinds for Privacy and Elegance. The Spacious Family Room with Electric Fireplace, Flows Seamlessly from The Kitchen, Providing the Perfect Space to Entertain or Relax with Loved Ones. A Separate Formal Dining Area Adds a Touch of Sophistication, Ideal for Hosting Special Occasions. Upstairs, You'll Find 4 Generously Sized Bedrooms, Including A Luxurious Primary Suite with A Walk-In Closet and A Spa-Like Ensuite Bathroom, Complete with A Glass-Enclosed Shower and Modern Fixtures. The Additional 3 Bedrooms Are Perfect for Children, Guests, Or A Home Office, All Sharing a Well-Appointed Full Bathroom. The Home Also Features a Convenient Laundry, A Two-Car Garage, And A Spacious Basement Ready for Your Personal Touch. Situated In a Family-Friendly Community, You'll Enjoy Close Proximity to Top-Rated Schools, Parks, Shopping Centers, And Easy Access to Major Highways. Don't Miss This Opportunity to Own a Beautifully Upgraded Home in One of Heathwood's Most Sought-After Locations. Schedule Your Private Viewing Today! (id:57519)
Listing # : X12016310
City : London
Approximate Age : 0-5 years
Property Taxes : $5,663 for 2024
Property Type : Single Family
Title : Freehold
Basement : Full (Unfinished)
Lot Area : 36.1 x 114.8 FT ; 115.13 ft x 36.18 ft x 115.13 ft
Heating/Cooling : Forced air Natural gas / Central air conditioning
Days on Market : 46 days
Sold Prices in the Last 6 Months
6514 Heathwoods Avenue. London, ON
$899,000
photo_library More Photos
Welcome To This Stunning 2-Year-Young 4-Bedroom, 2.5-Bathroom Detached Home With Double Car Garage in The Highly Desirable Heathwood Neighborhood! With 2,352 Sq. Ft. Of Elegant Living Space, This Home Offers a Perfect Blend of Modern Upgrades, Functional Design, And Luxurious Finishes Ideal for Families Seeking Comfort and Style. As You Step ...
Listed by Nu-vista Premiere Realty Inc.
Sold Prices in the Last 6 Months
For Sale Nearby
1 Bedroom Properties 2 Bedroom Properties 3 Bedroom Properties 4+ Bedroom Properties Homes for sale in St. Thomas Homes for sale in Ilderton Homes for sale in Komoka Homes for sale in Lucan Homes for sale in Mt. Brydges Homes for sale in Belmont For sale under $300,000 For sale under $400,000 For sale under $500,000 For sale under $600,000 For sale under $700,000

