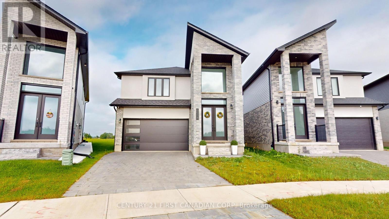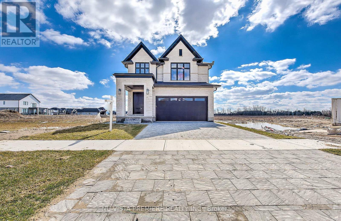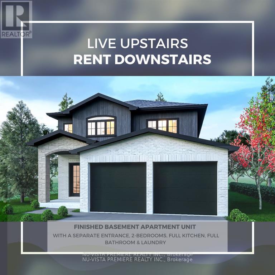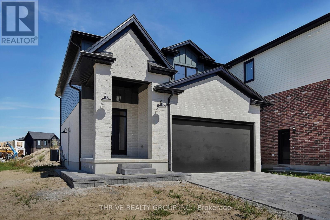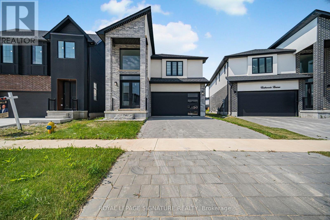

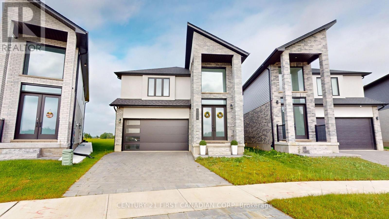
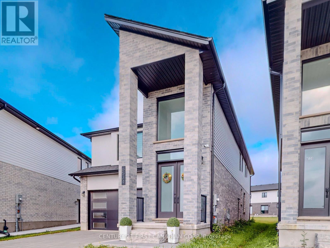
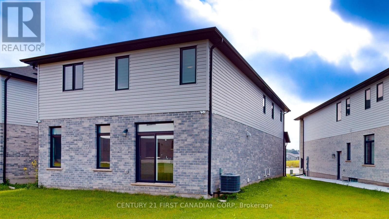
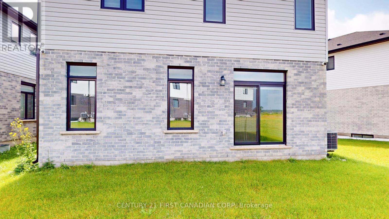
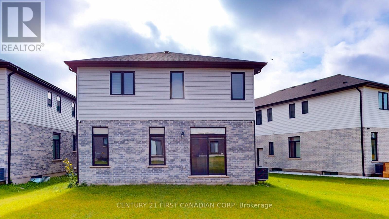
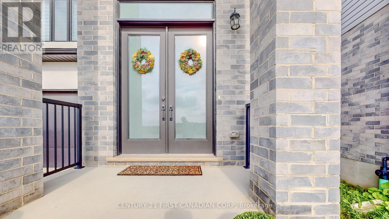
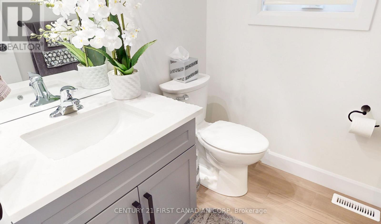
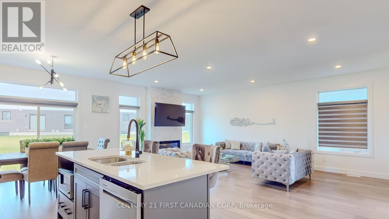
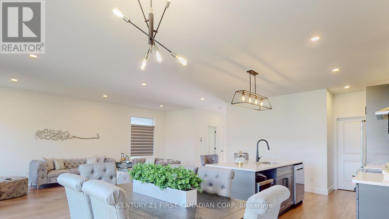
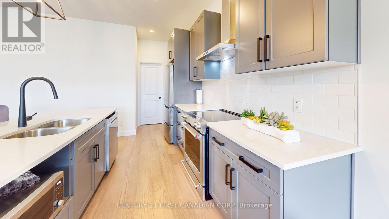
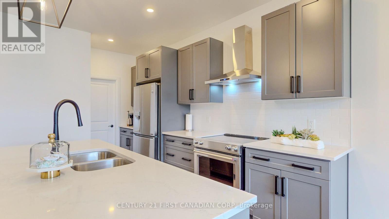
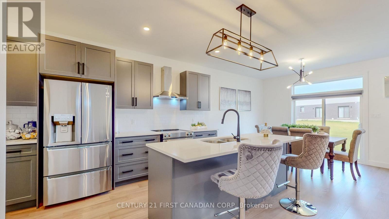
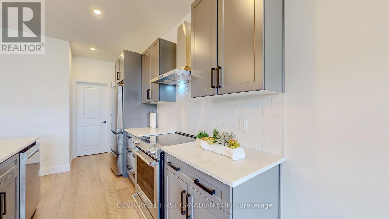

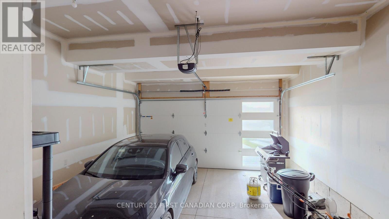
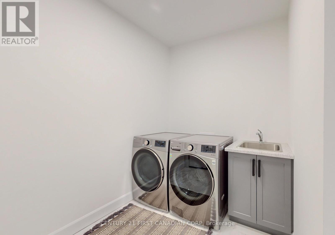
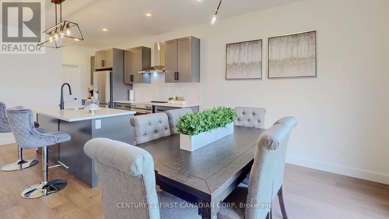
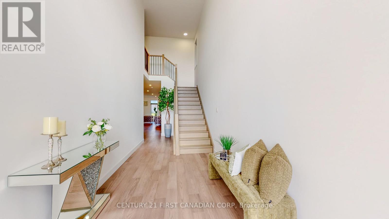
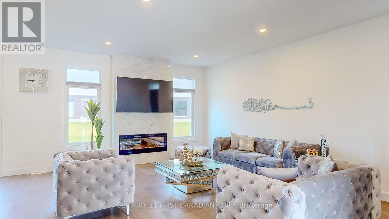
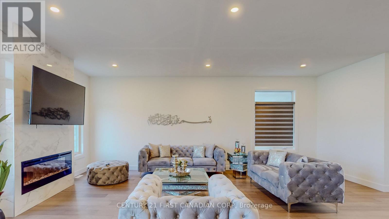
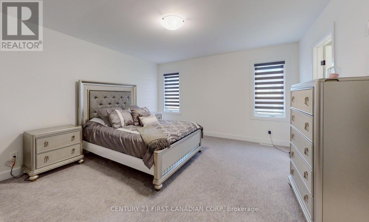
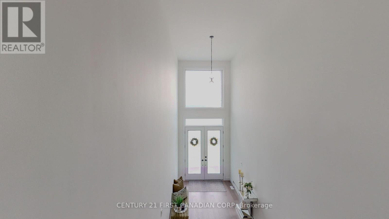
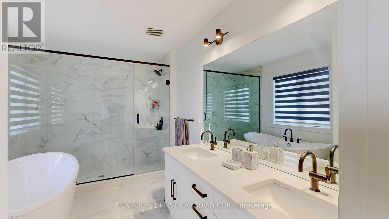
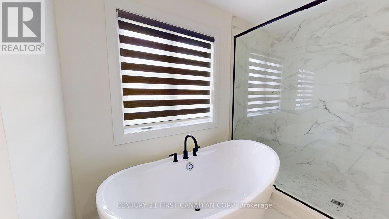
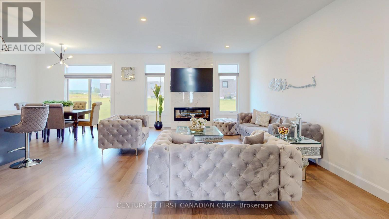
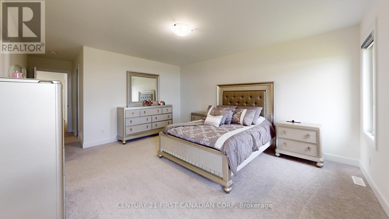
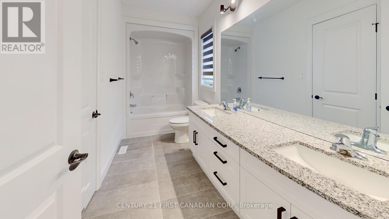
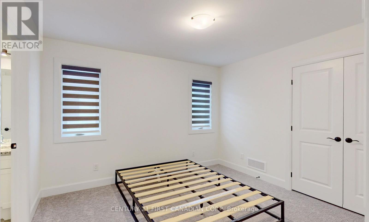
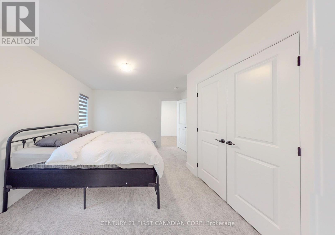
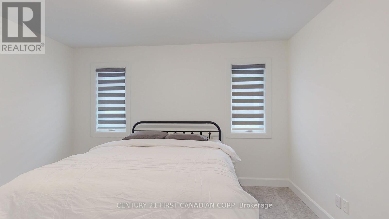
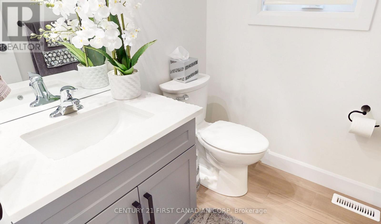
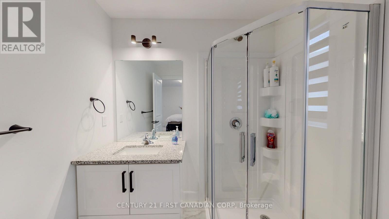
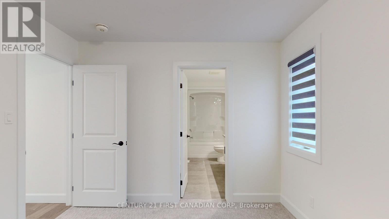
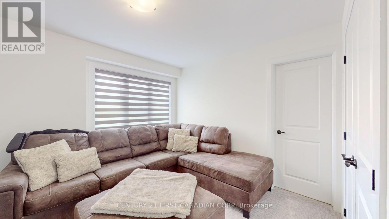
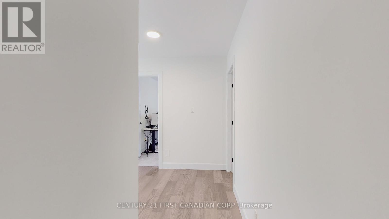
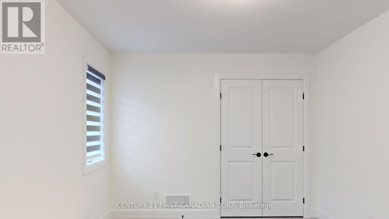
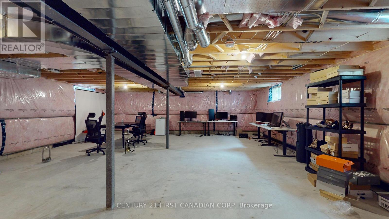
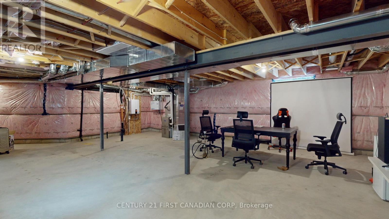
6534 Heathwoods Avenue.
London, ON
$899,999
4 Bedrooms
3 + 1 Bathrooms
2500 - 3000 sqf SQ/FT
2 Stories
Stunning newly constructed, 4 Bedroom + 4 Bath Paxton model home built by Birchwood Homes located in the Lambeth Community of London, Ontario. Built on a Premium Pie Shaped Lot (the largest on the street), this home offers ample indoor and outdoor space, making it perfect for families seeking a safe and friendly neighborhood. The home boasts engineered hardwood floors, a sleek linear electric fireplace, and a modern kitchen island with a waterfall quartz countertop and ample storage. Outside, you'll find a concrete driveway providing plenty of parking space. The spacious primary bedroom is a true retreat, complete with a large walk-in closet and a luxurious 5-piece ensuite bathroom. There are three additional large bedrooms, one with its 3-piece ensuite, and a shared Jack-and-Jill 5-piece bathroom connecting the third and fourth bedrooms. Located just east of Colonel Talbot Road and south of Pack Road, this home offers easy access to Highways 401 and 402. Enjoy the convenience of being just minutes away from South London's bustling shopping district on Wonderland Road, with numerous shopping and amenities. Upgrade Fireplace to Tile in place of Standard Drywall Upgrade Cabinet Hardware to Muskoka in Color Black Upgrade Kitchen Countertop to Level 5 Quartz in Color Montauk in place of Standard Upgrade Powder Room Counter to Level 5 Quartz in Colour Montauk in place of Standard Upgrade the Kitchen Faucet Color to Bristol Florenta in Color Black Upgrade Master Ensuite Faucets, Shower System, and Roman Tub to Moen Cia in Color Black Upgrade Tile to Brina Polish 12X24 in the Laundry Room Upgrade Tile to Brina Polish 12X24 on Fireplace Upgrade Tile to Brina Polish 12X24 in Master Ensuite Floor & Shower Wall Smooth Ceiling Throughout Property. **EXTRAS** Premium Pie Shaped Lot (paid 35K extra for this, Security Cameras, Window Tints on main floor windows, and front door Zebra Blinds throughout the entire house, High-End Custom Kitchen Appliances - Brand New LG Washer/Dryer (id:57519)
Listing # : X12052544
City : London
Approximate Age : 0-5 years
Property Taxes : $6,292 for 2024
Property Type : Single Family
Title : Freehold
Basement : N/A (Unfinished)
Lot Area : 27.4 x 154.8 FT
Heating/Cooling : Forced air Natural gas / Central air conditioning
Days on Market : 309 days
6534 Heathwoods Avenue. London, ON
$899,999
photo_library More Photos
Stunning newly constructed, 4 Bedroom + 4 Bath Paxton model home built by Birchwood Homes located in the Lambeth Community of London, Ontario. Built on a Premium Pie Shaped Lot (the largest on the street), this home offers ample indoor and outdoor space, making it perfect for families seeking a safe and friendly neighborhood. The home boasts ...
Listed by Century 21 First Canadian Corp
For Sale Nearby
1 Bedroom Properties 2 Bedroom Properties 3 Bedroom Properties 4+ Bedroom Properties Homes for sale in St. Thomas Homes for sale in Ilderton Homes for sale in Komoka Homes for sale in Lucan Homes for sale in Mt. Brydges Homes for sale in Belmont For sale under $300,000 For sale under $400,000 For sale under $500,000 For sale under $600,000 For sale under $700,000
