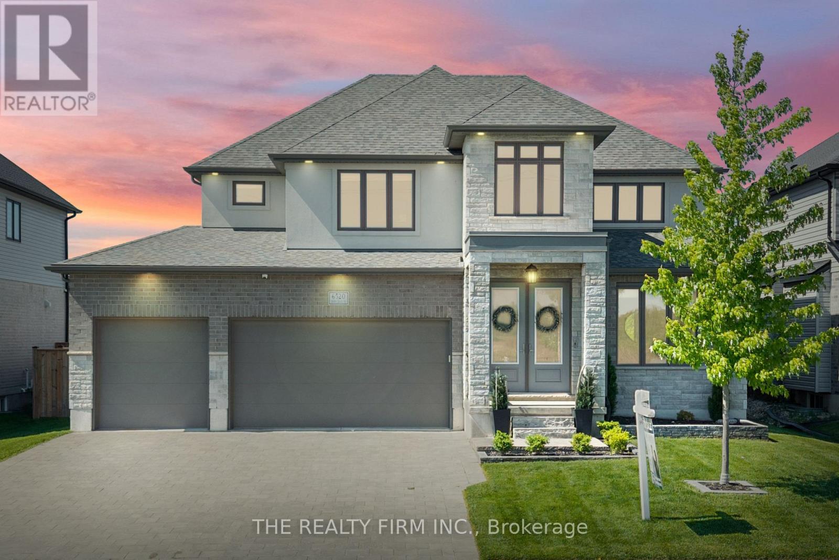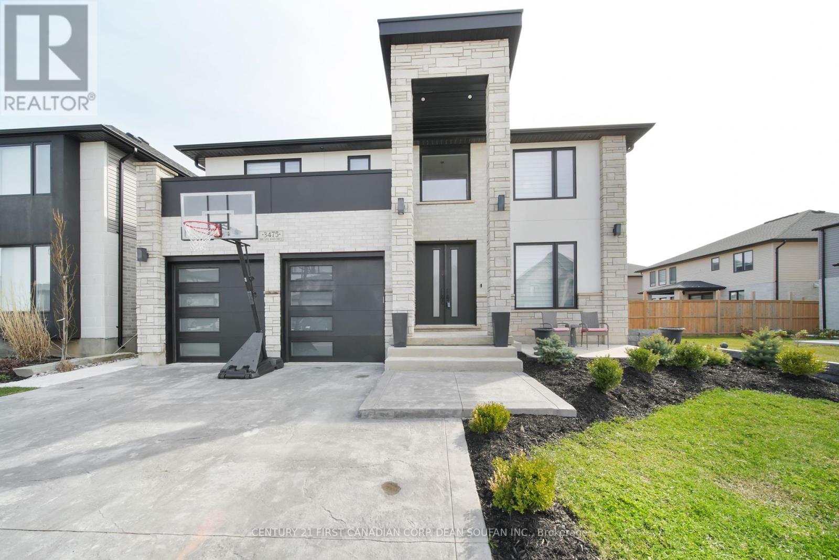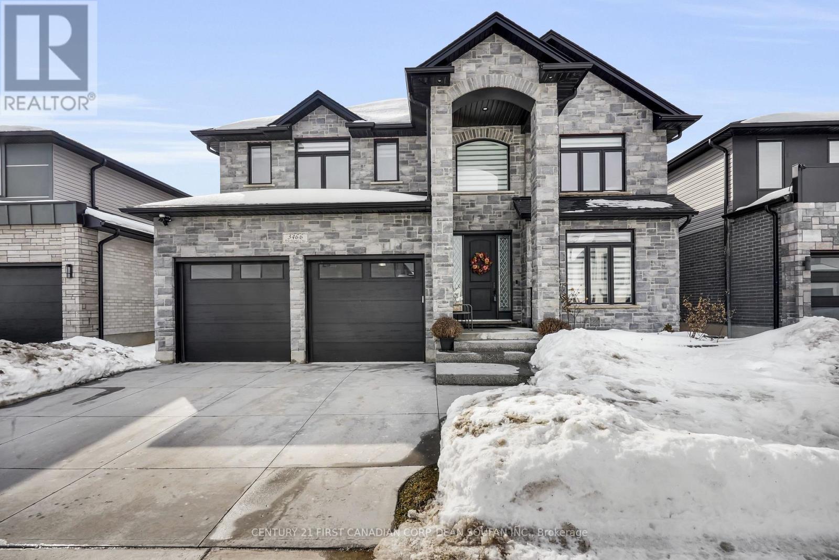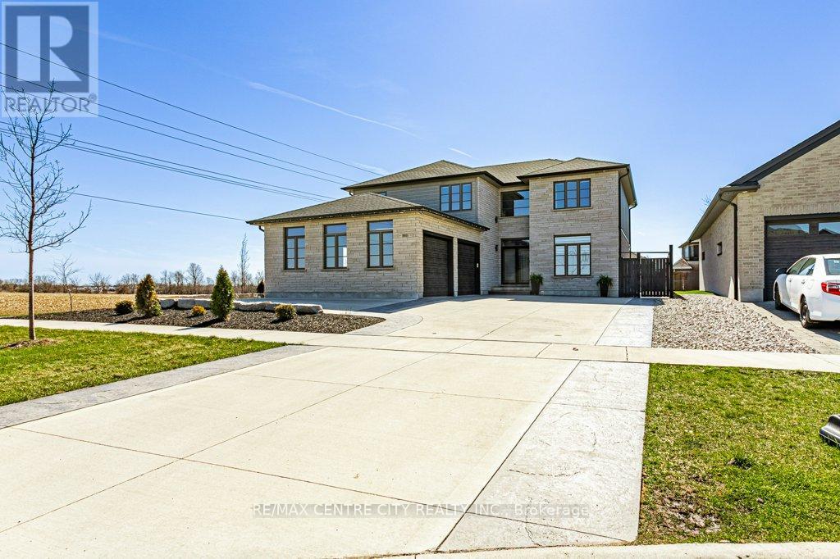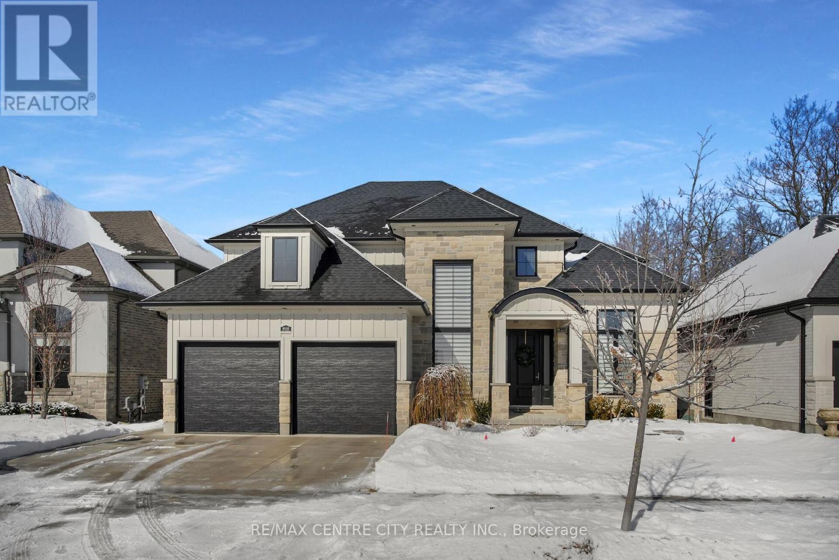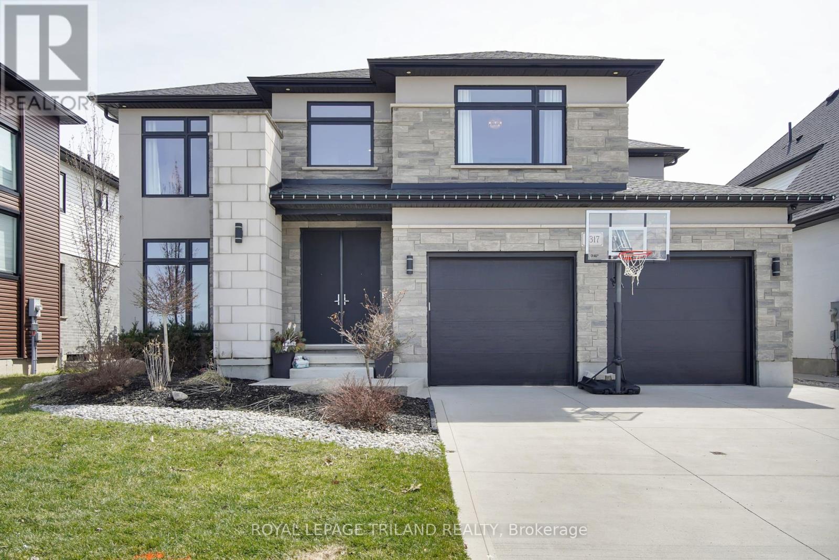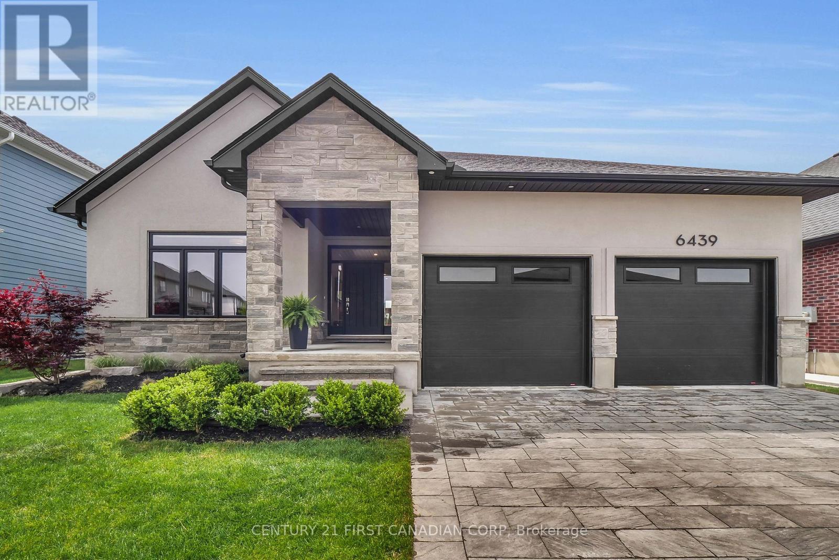


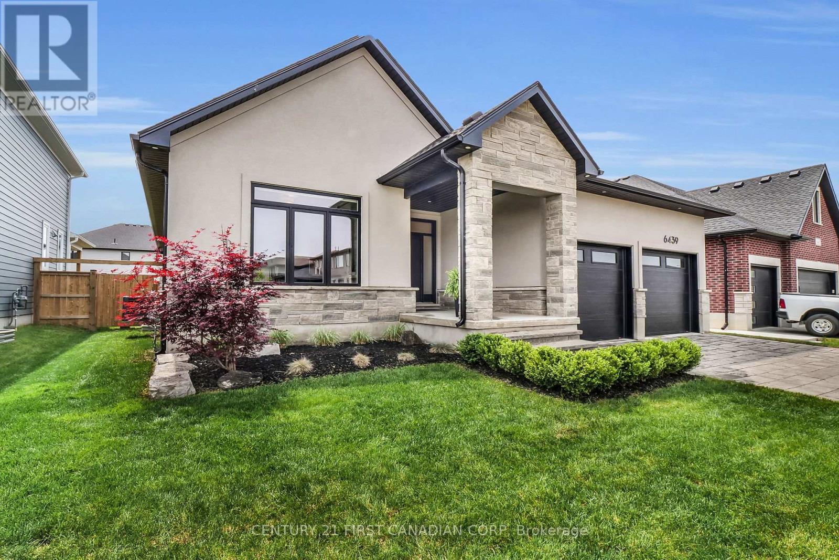
































6439 Storey Chase.
London, ON
Property is SOLD
4 Bedrooms
3 Bathrooms
1499 SQ/FT
1 Stories
Exceptional 6-year-old executive bungalow offers 3000 SF of refined living space in the highly desirable Talbot Village community, just minutes from HWY 401, scenic Wetlands Trails, Startech Community Centre, and an array of premier shopping and dining destinations. Designed with impeccable craftsmanship and high-end finishes throughout, this turnkey home delivers a seamless, stress-free alternative to building without the wait. The open-concept main floor is a showcase of elegance, featuring gleaming hardwood plank flooring and soaring 10 ceilings that enhance the sense of space and grandeur. At its heart is a stunning custom kitchen a true entertainers dream, boasting floor-to-ceiling white custom cabinetry, exquisite quartz countertops, gas cooktop, and premium stainless steel KitchenAid appliances. The oversized island flows effortlessly into the inviting great room with gas fireplace, while the adjoining dining area, framed by 8 patio doors, extends the living space outdoors. Private hallway leads to two generously sized bedrooms & two full baths, including a serene primary retreat with walk-in closet and a spa-like 5-piece ensuite featuring an oversized glass shower, deep soaker tub, and 90 white oak vanity. A mudroom with built-ins and laundry adds function and convenience to the homes well-thought-out design. The finished lower level offers rare 86ceilings, large bright windows, & luxury vinyl plank flooring. Sprawling rec room provides endless possibilities for relaxation or entertaining, complemented by two additional spacious bedrooms, full 4-pc bath, and abundant storage. Step outside to the fully fenced backyard where a 13x10 covered concrete patio with gas BBQ hookup offers the perfect setting for outdoor dining & afternoon sun. With ample green space-ideal for a future pool this home truly has it all. Professionally installed, hard-wired security system for enhanced security and peace of mind. Rare opportunity to own a better-than new home. (id:57519)
Listing # : X12066665
City : London
Property Taxes : $8,243 for 2024
Property Type : Single Family
Style : Bungalow House
Title : Freehold
Basement : Full (Finished)
Lot Area : 56.4 x 113.5 FT
Heating/Cooling : Forced air Natural gas / Central air conditioning, Air exchanger
Days on Market : 68 days
6439 Storey Chase. London, ON
Property is SOLD
Exceptional 6-year-old executive bungalow offers 3000 SF of refined living space in the highly desirable Talbot Village community, just minutes from HWY 401, scenic Wetlands Trails, Startech Community Centre, and an array of premier shopping and dining destinations. Designed with impeccable craftsmanship and high-end finishes throughout, this ...
Listed by Century 21 First Canadian Corp
For Sale Nearby
1 Bedroom Properties 2 Bedroom Properties 3 Bedroom Properties 4+ Bedroom Properties Homes for sale in St. Thomas Homes for sale in Ilderton Homes for sale in Komoka Homes for sale in Lucan Homes for sale in Mt. Brydges Homes for sale in Belmont For sale under $300,000 For sale under $400,000 For sale under $500,000 For sale under $600,000 For sale under $700,000
