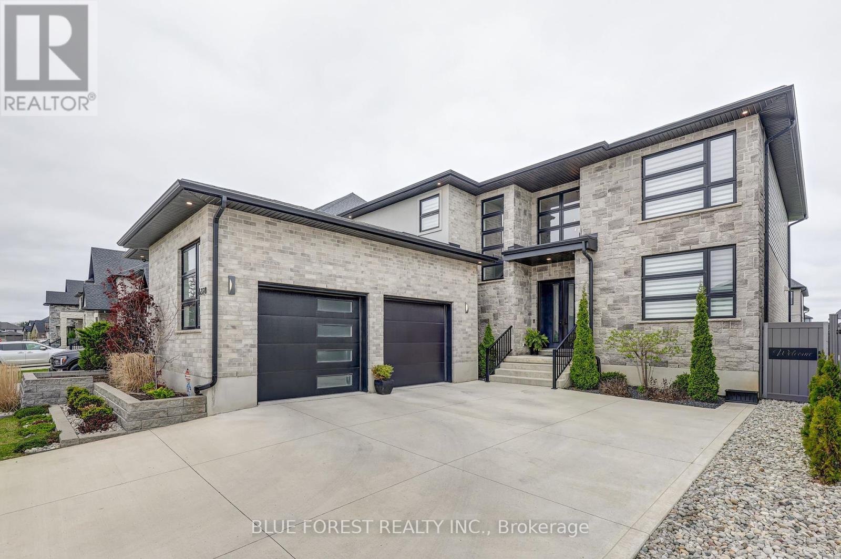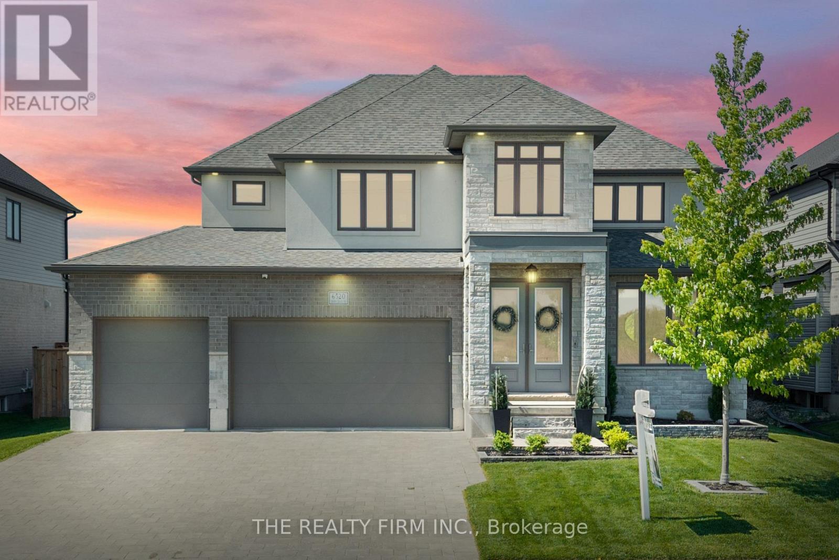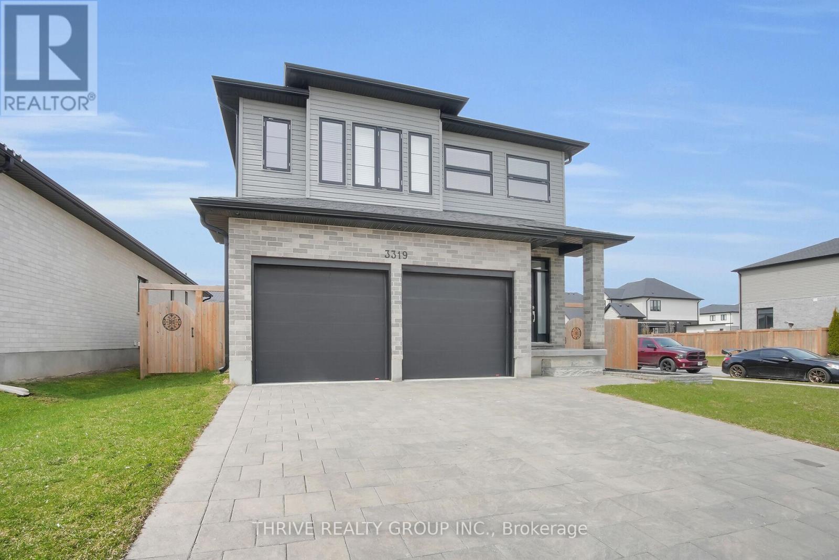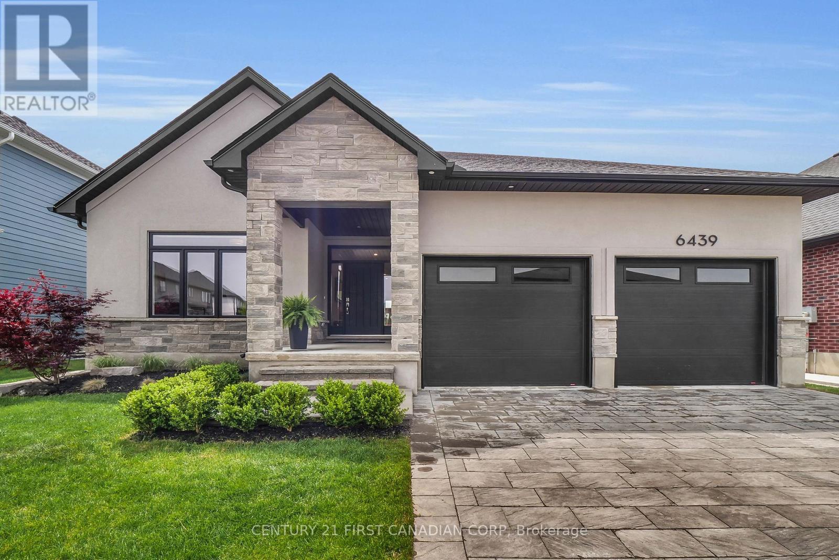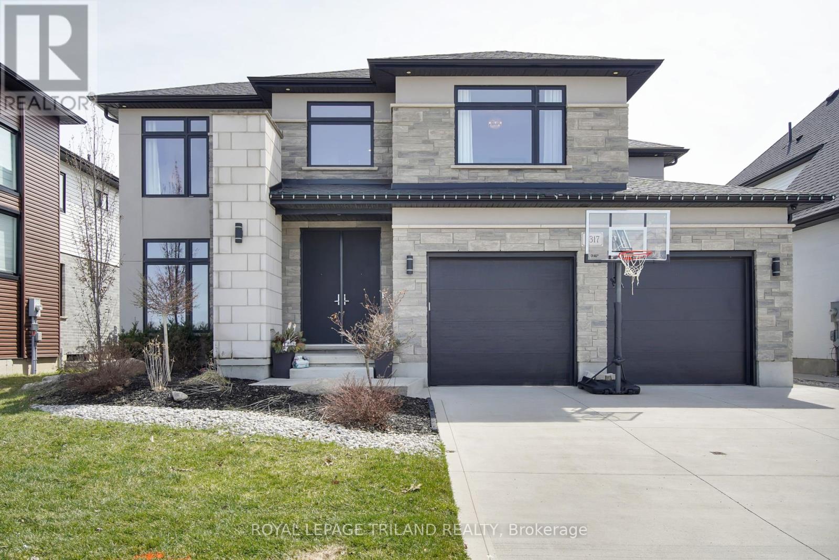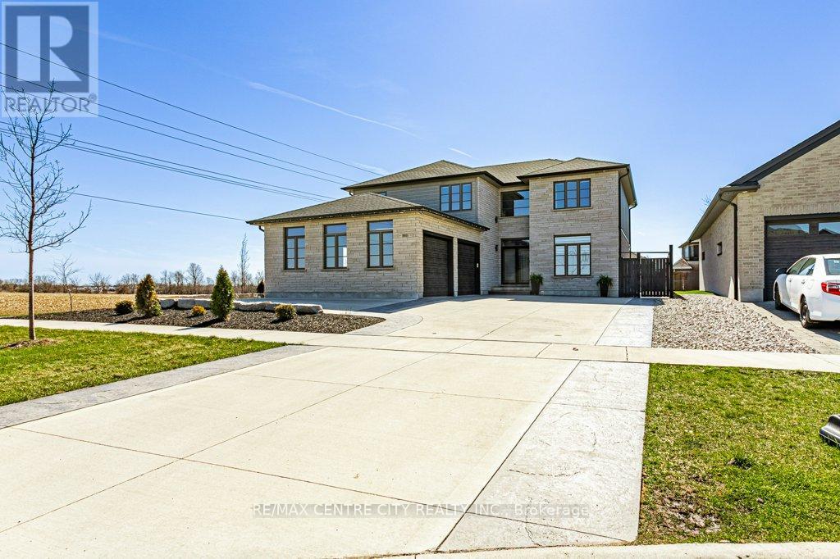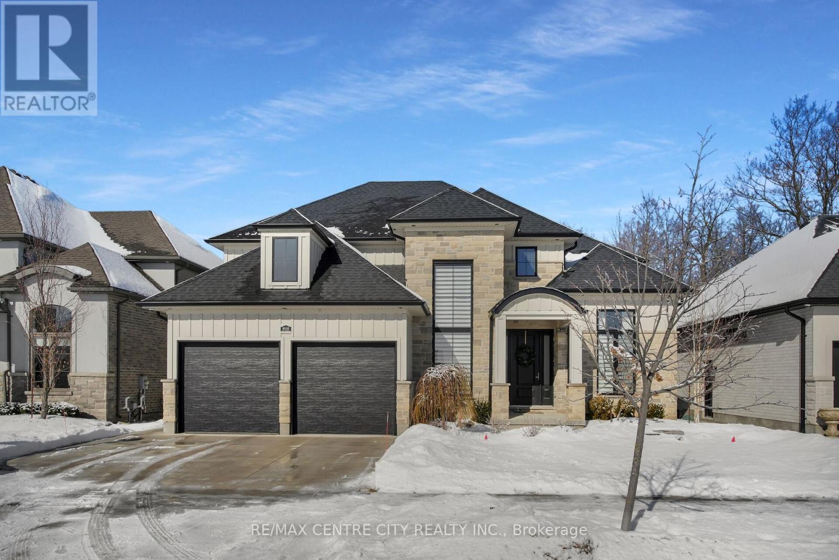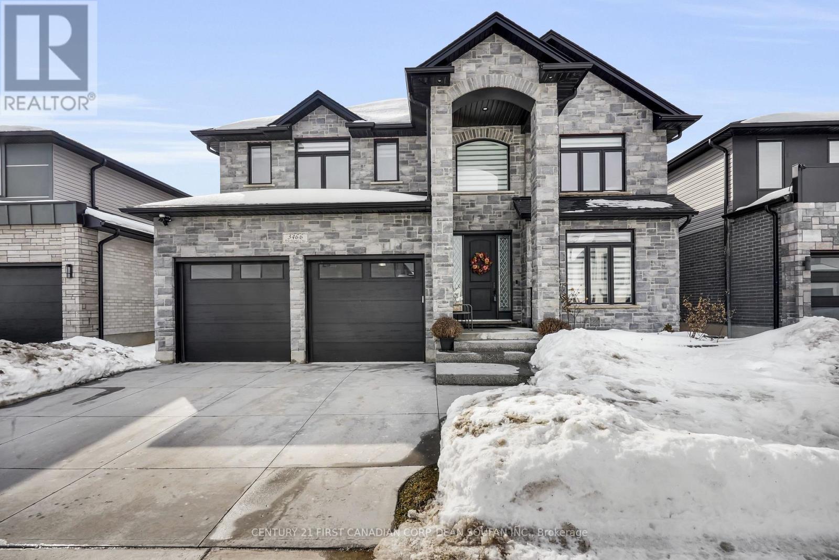


















































3466 Brushland Crescent.
London, ON
Property is SOLD
6 Bedrooms
4 + 1 Bathrooms
2499 SQ/FT
2 Stories
Welcome to this stunning custom-built home in the sought-after Talbot Village Community! With a perfect blend of elegance, functionality, and comfort, this home is designed to impress, ideal for multi-generational living. As you step inside, you'll be captivated by the grand entrance and open concept main floor, featuring high ceilings, elegant lights, and a seamless flow throughout. A stylish powder bathroom is conveniently located on the main floor. This home is completely carpet-free, showcasing gorgeous hardwood and tile flooring throughout. The French doors off the foyer open into a formal living and dining area, setting the stage for sophisticated entertaining. The kitchen is a designer's dream, with built-in appliances, sleek quartz countertops, a beautiful backsplash, a large centre island, a walk-in pantry, and ample storage. The spacious family room, complete with an electric fireplace, offers the perfect spot for cozy gatherings. Sliding doors lead to the generous backyard, where you'll find a covered patio with elegant glass railings, a concrete pad, and a side walkway ideal for outdoor relaxation and entertaining. Upstairs, the primary suite is your private oasis, complete with a luxurious 5-piece ensuite and a walk-in closet. Three additional spacious bedrooms are also located on this level, including one with its own private 3-piece ensuite. Plus, a main 3-piece bathroom and a second-floor laundry room add even more convenience to the home. The finished basement offers endless possibilities as an in-law or nanny suite, complete with a fully equipped kitchen, breakfast island, stylish backsplash, all appliances, a great room, two spacious bedrooms, dedicated washer and dryer, and a full bathroom. Ideally located near Highways 401/402 for easy commuting, just steps from the new Southwest Public School, shopping, scenic trails, and all the amenities you could desire, this home truly has it all. Don't miss your chance to own this exceptional home. (id:57519)
Listing # : X11988891
City : London
Approximate Age : 0-5 years
Property Taxes : $8,369 for 2024
Property Type : Single Family
Title : Freehold
Basement : Full (Finished)
Lot Area : 50.5 x 115.1 FT ; 114.87ft x 50.65ft x 115.96ft
Heating/Cooling : Forced air Natural gas / Central air conditioning
Days on Market : 116 days
3466 Brushland Crescent. London, ON
Property is SOLD
Welcome to this stunning custom-built home in the sought-after Talbot Village Community! With a perfect blend of elegance, functionality, and comfort, this home is designed to impress, ideal for multi-generational living. As you step inside, you'll be captivated by the grand entrance and open concept main floor, featuring high ceilings, elegant ...
Listed by Century 21 First Canadian Corp. Dean Soufan Inc.
For Sale Nearby
1 Bedroom Properties 2 Bedroom Properties 3 Bedroom Properties 4+ Bedroom Properties Homes for sale in St. Thomas Homes for sale in Ilderton Homes for sale in Komoka Homes for sale in Lucan Homes for sale in Mt. Brydges Homes for sale in Belmont For sale under $300,000 For sale under $400,000 For sale under $500,000 For sale under $600,000 For sale under $700,000
