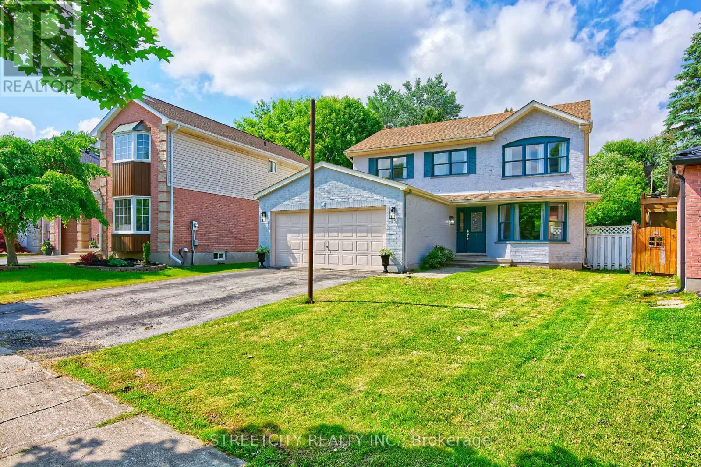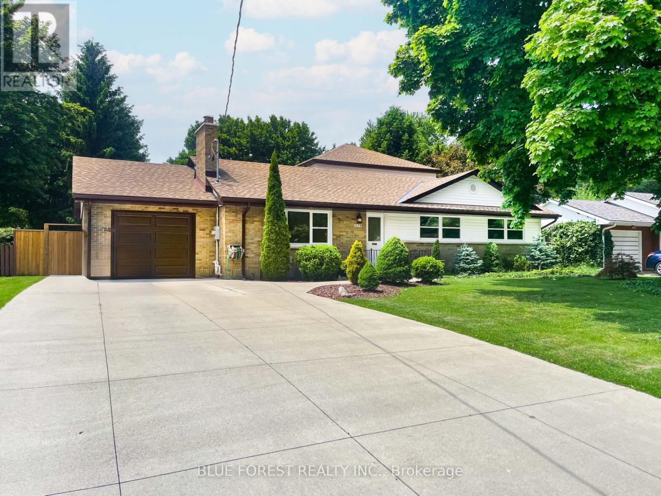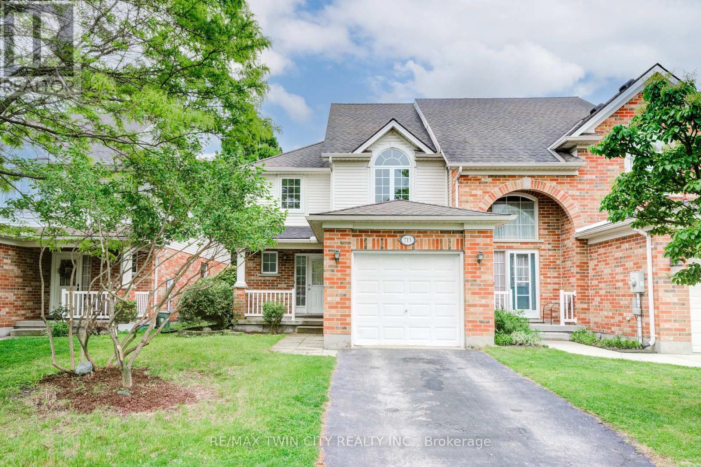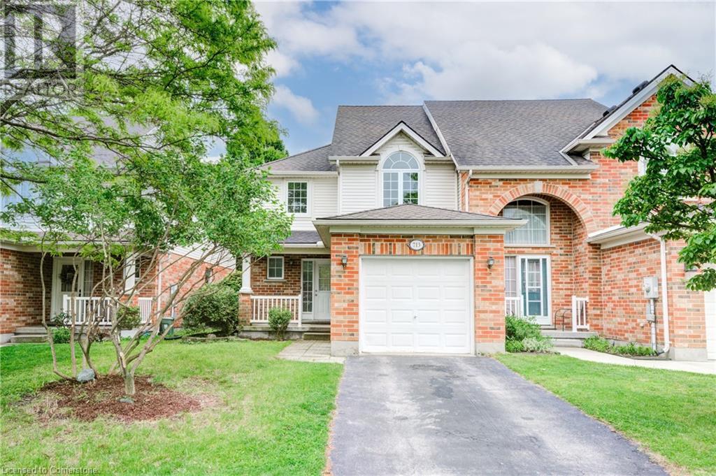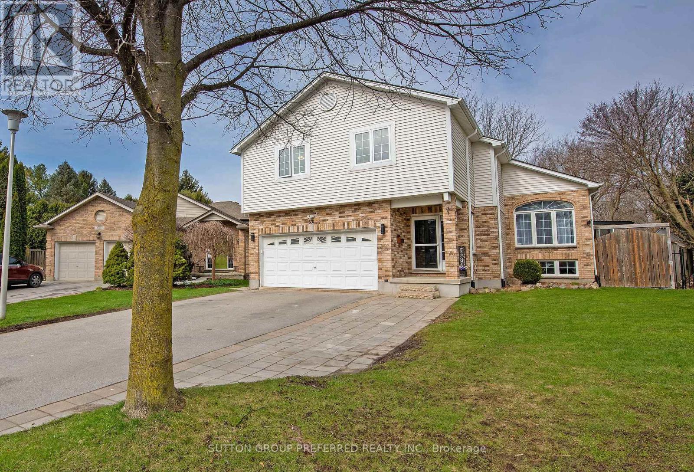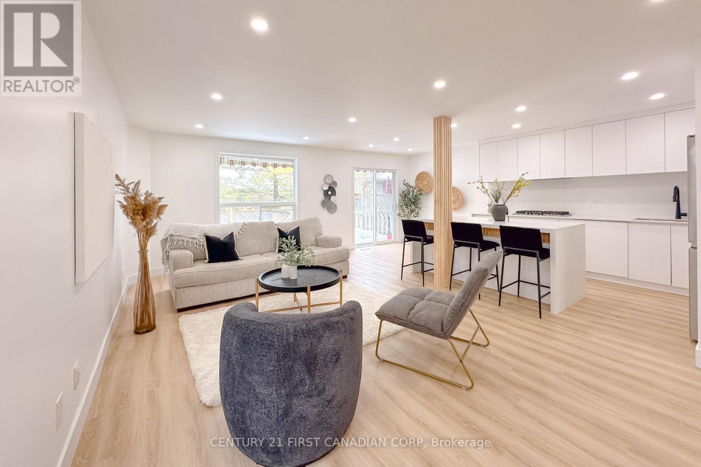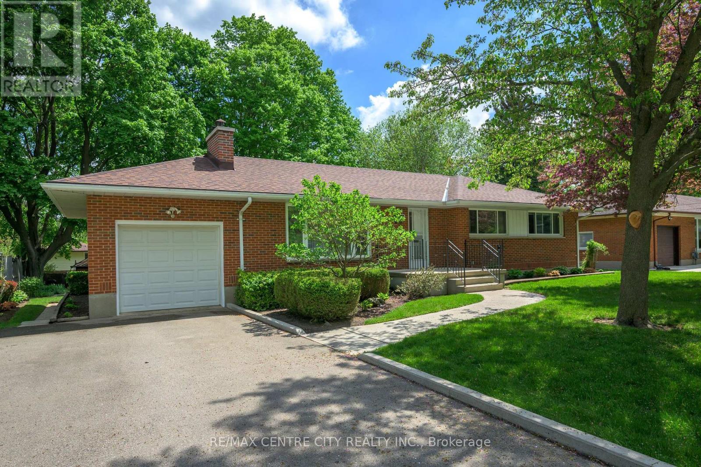









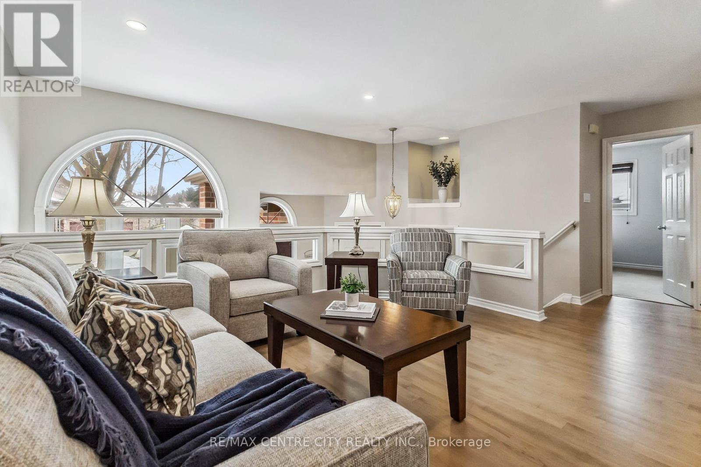





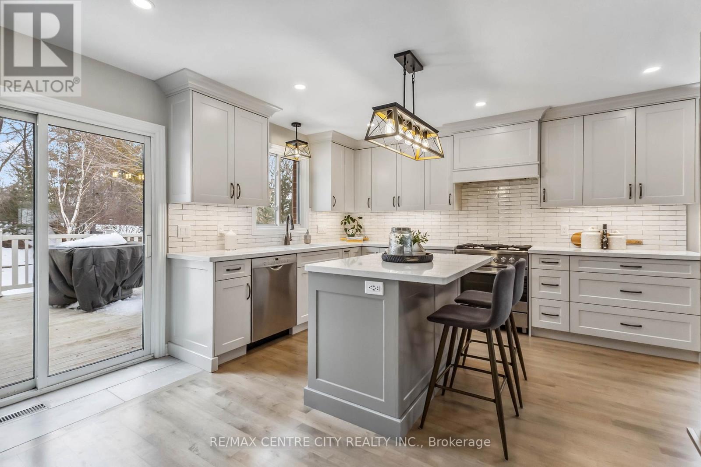



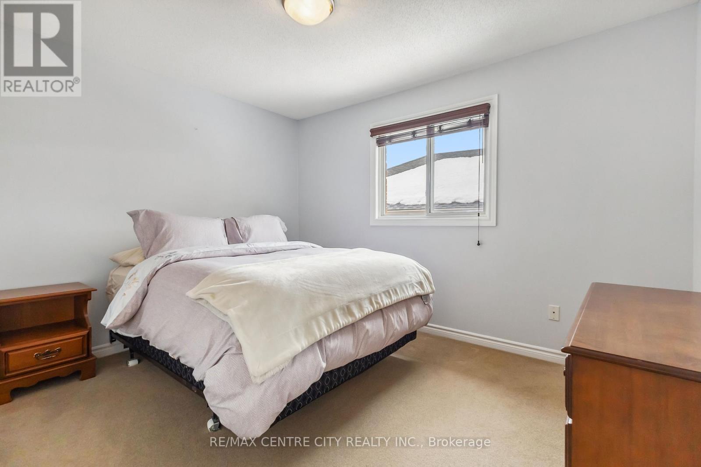














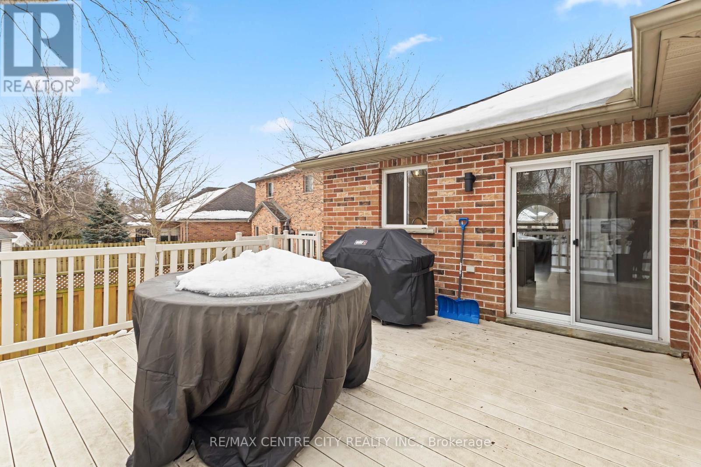









611 Inverness Avenue.
London, ON
Property is SOLD
4 Bedrooms
3 Bathrooms
1099 SQ/FT
1 Stories
This one is special! INCOME POTENTIAL! In one of London's most highly sought after neighbourhoods, Oakridge, discover this immaculate raised ranch showcasing a beautiful balance of fine form & function! Concrete driveway & brick exterior are welcoming features before entering into a sun drenched foyer with updated tile flooring. Convenient inside access to double garage & closet allows the mess to remain contained before exploring the updated main floor. Pristinely refinished hardwood flooring flows seamlessly though spacious living room, open concept dining area & show-stopping kitchen which includes a fully renovated high quality design. Appreciate crisp white cabinetry, quartz countertops & spacious island. Ceramic sink overlooks a stunning backyard and is just steps away from patio slider leading to composite deck and oversized lot. Beautifully landscaped, exceptional privacy with plenty of space is sure to impress, with over 230 feet of property at its furthest corner: plenty of space for all those games of catch, tag & soccer with the kids. Backing onto North Mud Creek Park, this premium lot is anything but average! Primary bedroom is set overlooking the yard, with spacious walk-in closet & full ensuite bathroom. Two additional bedrooms are conveniently down the hallway, alongside a second full bathroom. The lower level includes a surprising amount of additional living space. Discover a generous family room, 4th bedroom, 3PC bathroom, designated office & ample storage that could be further finished to suit your family's needs. Bonus side entry offers plenty of possibilities to make this home work for you, whether a secondary suite, mortgage helper or additional residential unit is desired. Updated furnace (2024), replaced garage door, rebuilt fence, sprinkler system, BBQ gas line. Located a short way from some of London's best rated schools & all the amenities you could ask for, including groceries, Costco and restaurants. Honey, you're home, this is the one! (id:57519)
Listing # : X12000579
City : London
Approximate Age : 16-30 years
Property Taxes : $4,877 for 2024
Property Type : Single Family
Style : Raised bungalow House
Title : Freehold
Basement : N/A (Finished)
Lot Area : 42.5 x 171 FT | under 1/2 acre
Heating/Cooling : Forced air Natural gas / Central air conditioning
Days on Market : 101 days
611 Inverness Avenue. London, ON
Property is SOLD
This one is special! INCOME POTENTIAL! In one of London's most highly sought after neighbourhoods, Oakridge, discover this immaculate raised ranch showcasing a beautiful balance of fine form & function! Concrete driveway & brick exterior are welcoming features before entering into a sun drenched foyer with updated tile flooring. Convenient inside ...
Listed by Re/max Centre City Realty Inc.
For Sale Nearby
1 Bedroom Properties 2 Bedroom Properties 3 Bedroom Properties 4+ Bedroom Properties Homes for sale in St. Thomas Homes for sale in Ilderton Homes for sale in Komoka Homes for sale in Lucan Homes for sale in Mt. Brydges Homes for sale in Belmont For sale under $300,000 For sale under $400,000 For sale under $500,000 For sale under $600,000 For sale under $700,000
