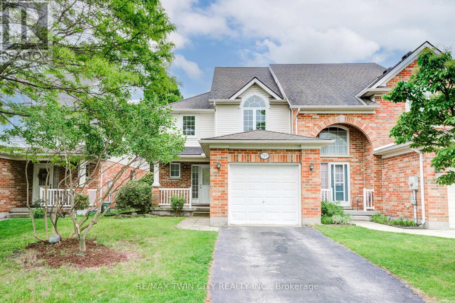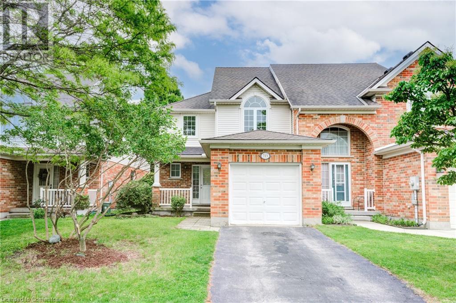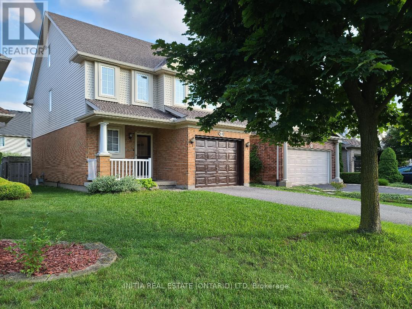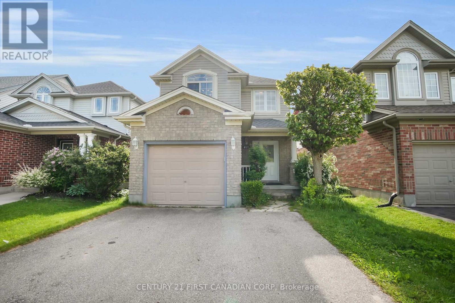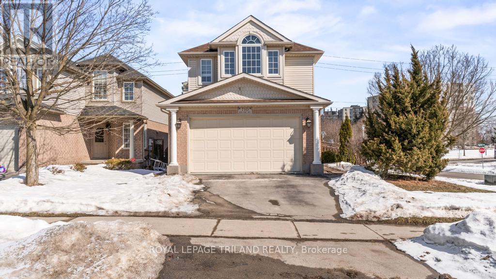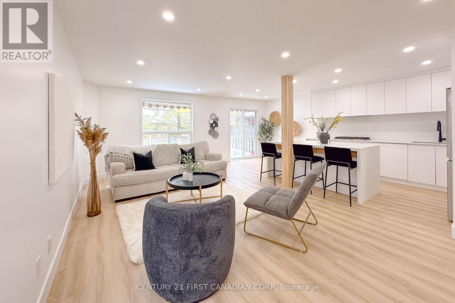

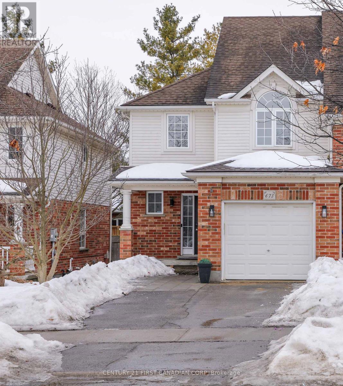

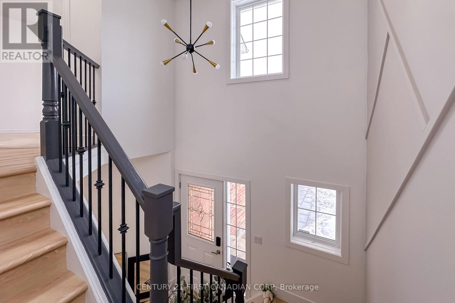
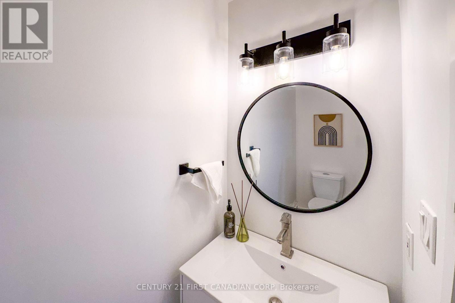
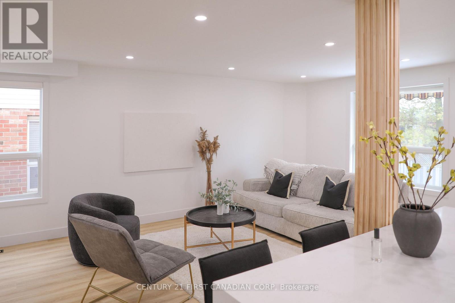
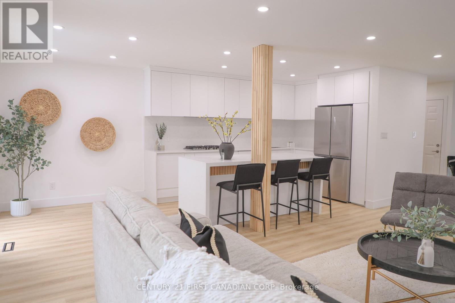
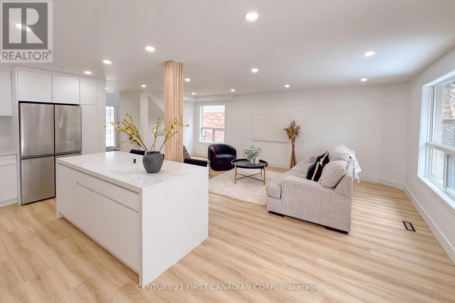
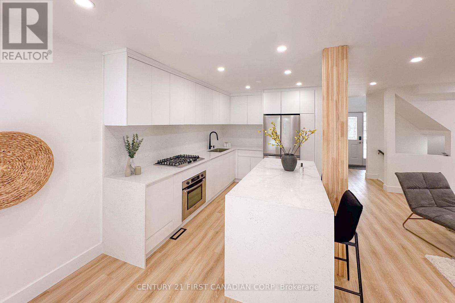
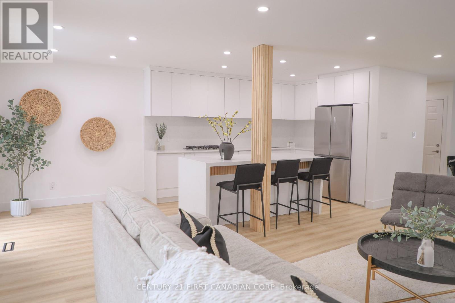
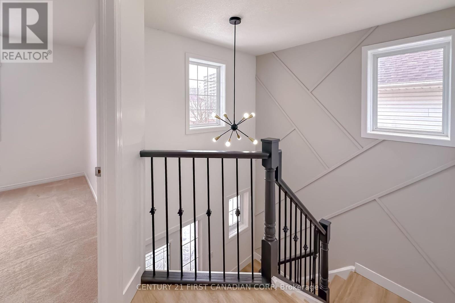
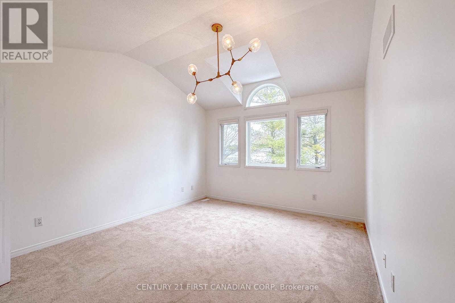
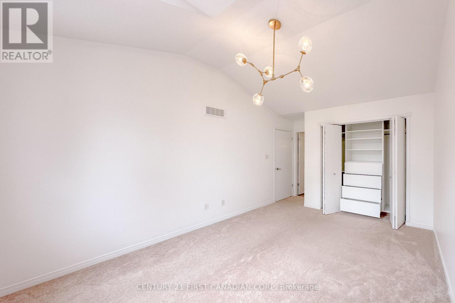

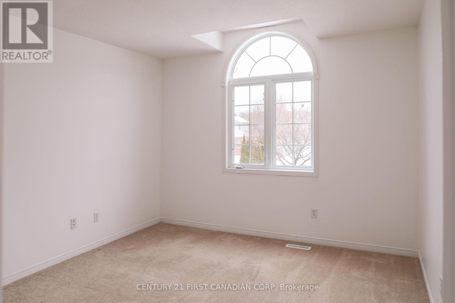
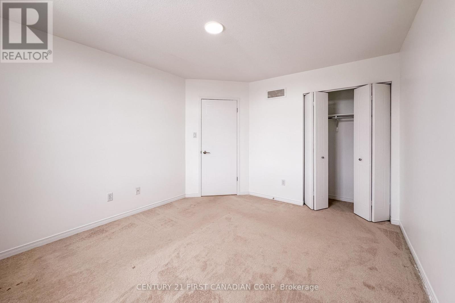
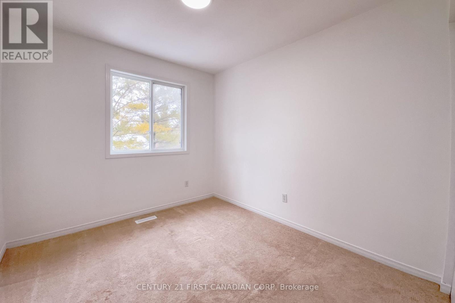
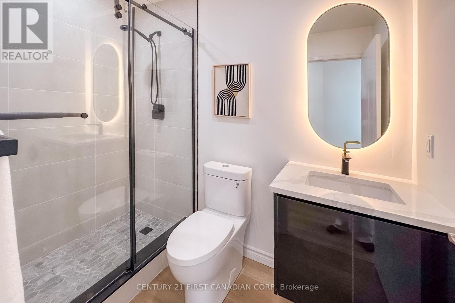

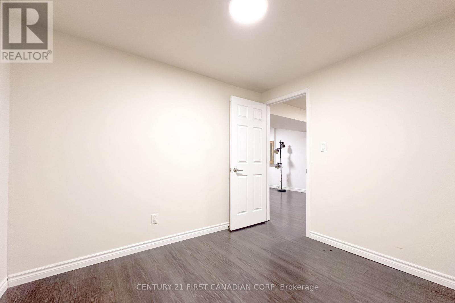
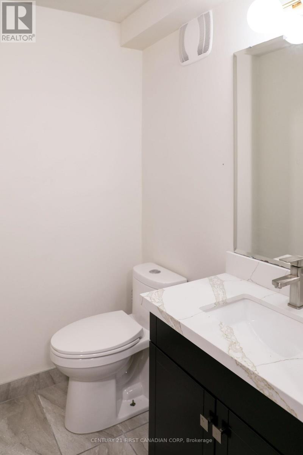
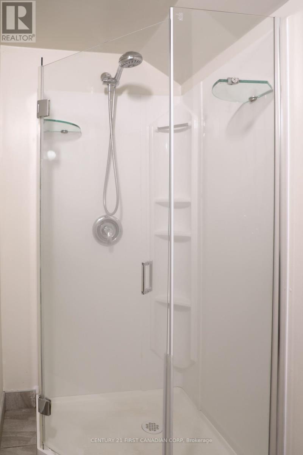
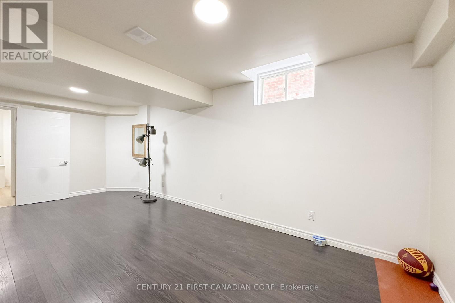
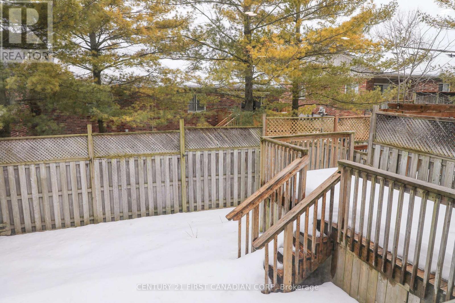
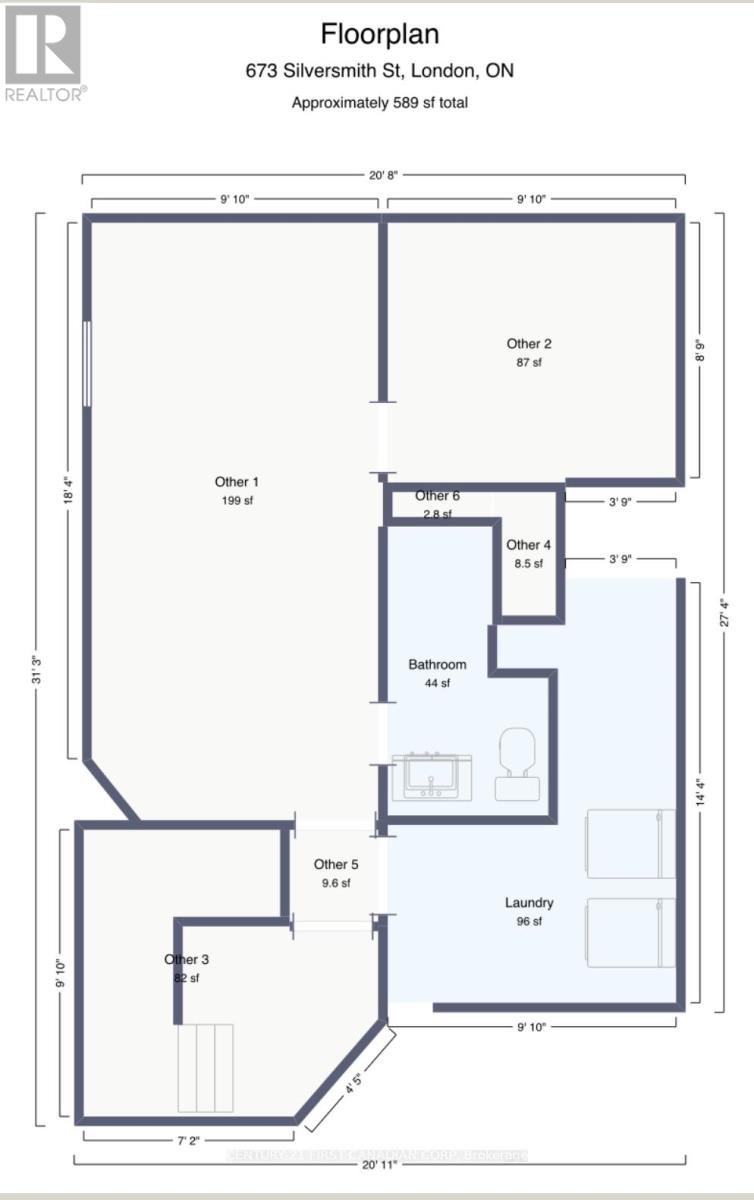
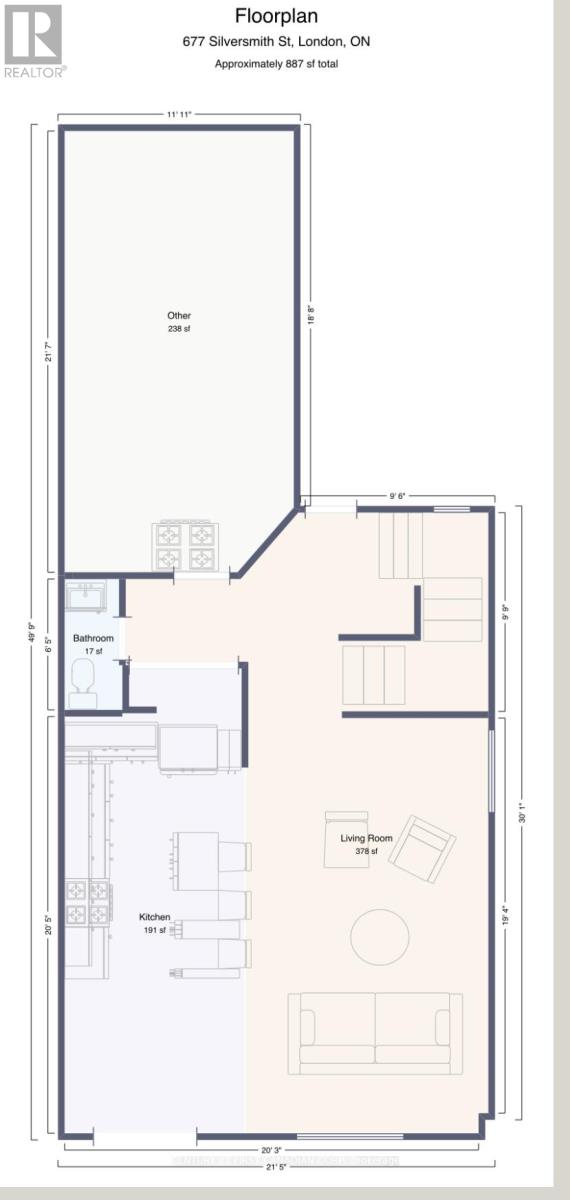
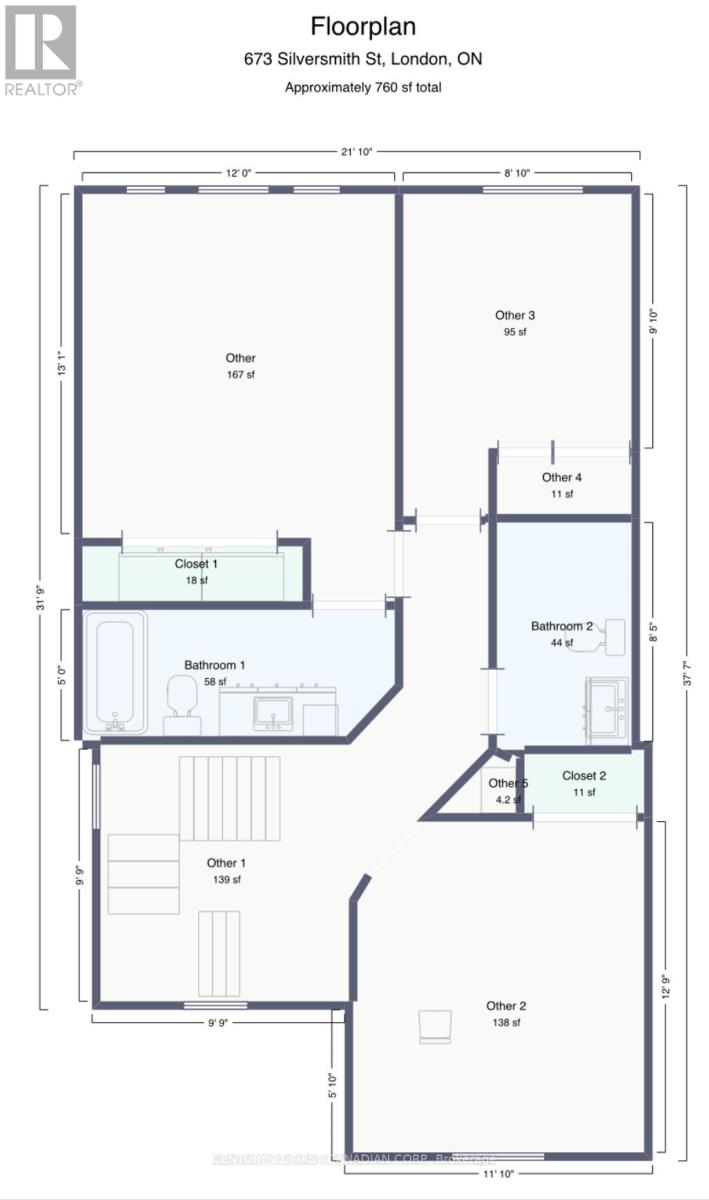
673 Silversmith Street N.
London, ON
Property is SOLD
4 Bedrooms
3 + 1 Bathrooms
0 SQ/FT
2 Stories
A modern 2-storey FREEHOLD end unit in the highly desirable Oakridge Crossing neighborhood. This home offers unmatched convenience, located just minutes from Western University, bus stops, Costco, Farm Boy, and a variety of shops and restaurants. An attached garage with 2-3 additional driveway parking spaces. Step inside to a bright, open-concept living space, fully renovated from top to bottom. The modern custom-designed kitchen is a chefs dream, featuring: with pull-out pantry, spice rack, and utensil tray. Quartz countertops and backsplash, plus a stunning waterfall island. Built-in gas stove and oven, brand-new fridge, hood fan, panel-ready dishwasher, and mini fridge. Seamless connection to the dining and living areas, perfect for entertaining. Natural light pours in through large windows, offering views of the backyard double deck, complete with: Gas BBQ hookup, Electric awning for shade and comfort, and Fully fenced yard with entrance gate. This level also features a convenient 2-piece bathroom and a reach-in closet just off the garage. Second Floor, you will find three spacious bedrooms, including: Primary bedroom with ensuite, featuring vanity waterfall quartz finishes and built-in closets. Two additional bedrooms, perfect for family, guests, or a home office. The fully finished basement adds valuable living space, including: An additional bedroom, a large rec room for entertainment or relaxation, a 3-piece bathroom for added convenience, and a laundry room.This move-in-ready home is ideal for young couples, first-time buyers, or those looking to downsize. With its modern upgrades and prime location, it offers the perfect blend of contemporary living and everyday convenience.Book your private showing today! (Central VC) (id:57519)
Listing # : X12014021
City : London
Property Taxes : $3,697 for 2024
Property Type : Single Family
Title : Freehold
Basement : N/A (Finished)
Lot Area : 27.39 x 98.68 FT | under 1/2 acre
Heating/Cooling : Forced air Natural gas / Central air conditioning, Ventilation system
Days on Market : 93 days
673 Silversmith Street N. London, ON
Property is SOLD
A modern 2-storey FREEHOLD end unit in the highly desirable Oakridge Crossing neighborhood. This home offers unmatched convenience, located just minutes from Western University, bus stops, Costco, Farm Boy, and a variety of shops and restaurants. An attached garage with 2-3 additional driveway parking spaces. Step inside to a bright, open-concept ...
Listed by Century 21 First Canadian Corp
For Sale Nearby
1 Bedroom Properties 2 Bedroom Properties 3 Bedroom Properties 4+ Bedroom Properties Homes for sale in St. Thomas Homes for sale in Ilderton Homes for sale in Komoka Homes for sale in Lucan Homes for sale in Mt. Brydges Homes for sale in Belmont For sale under $300,000 For sale under $400,000 For sale under $500,000 For sale under $600,000 For sale under $700,000
