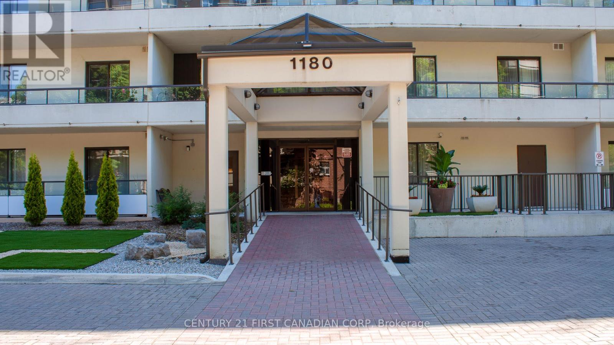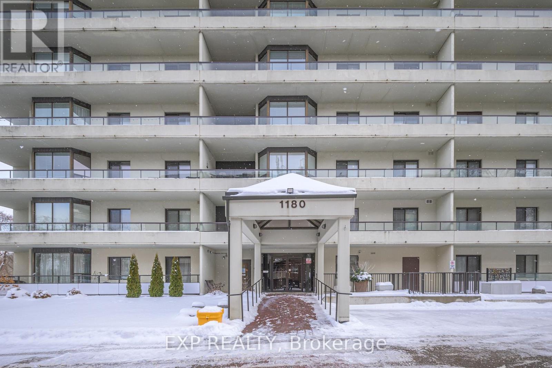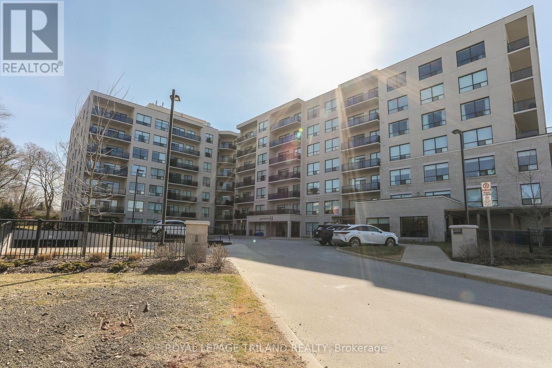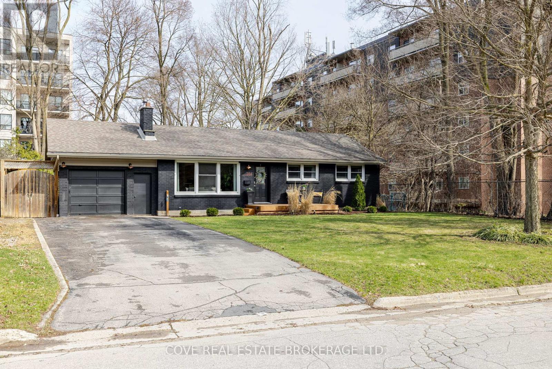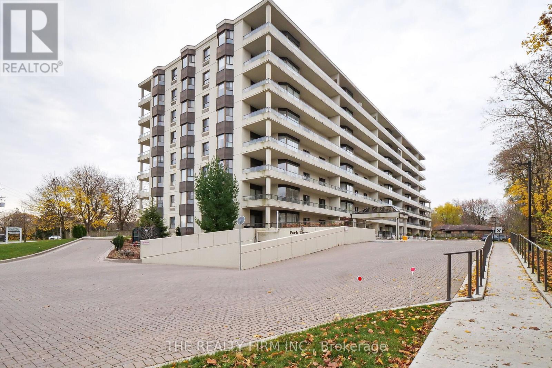

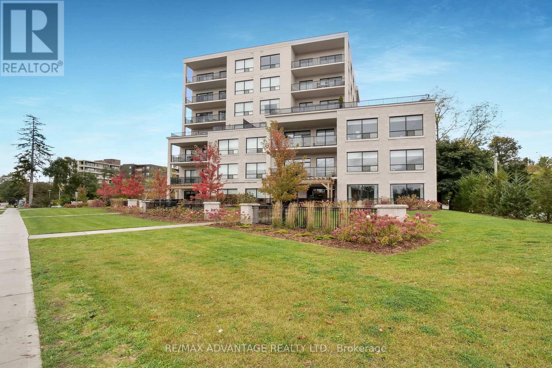
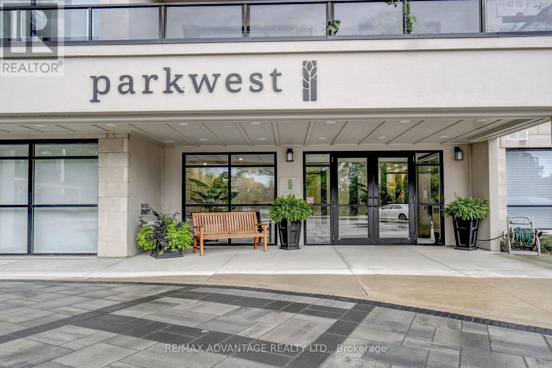
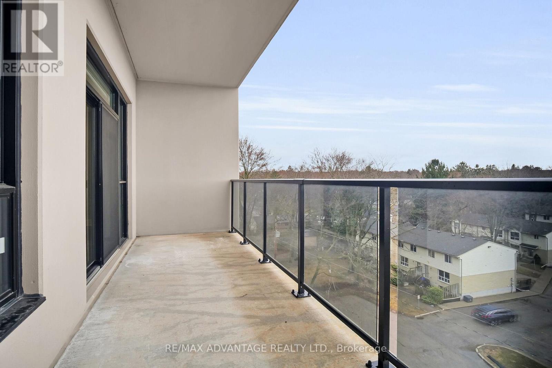
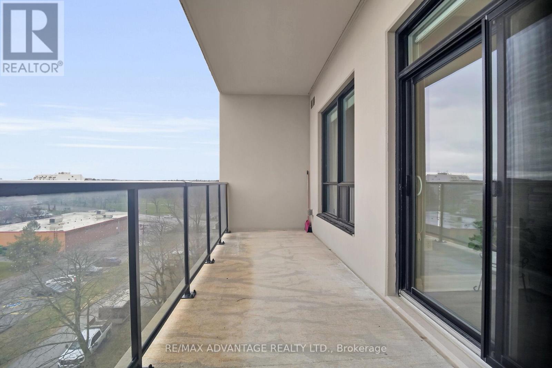


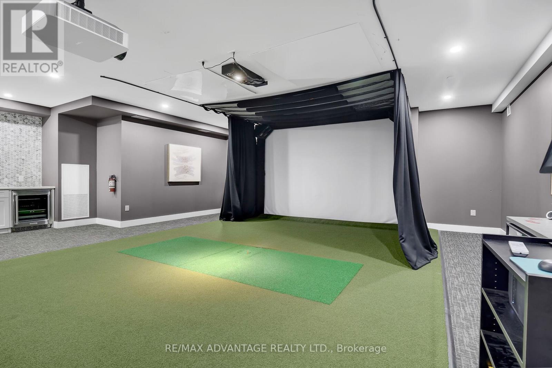
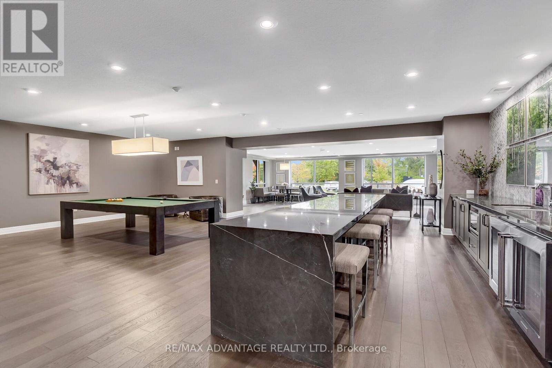














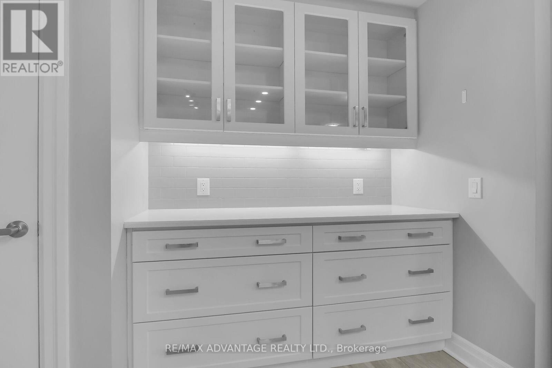

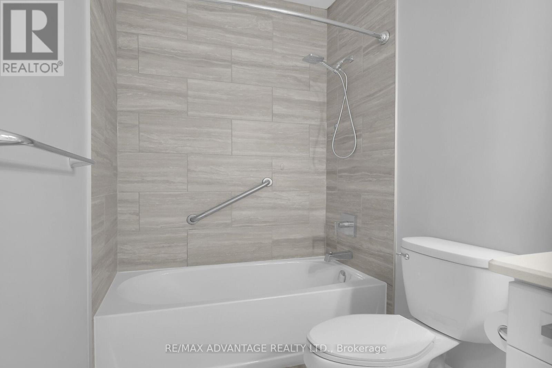
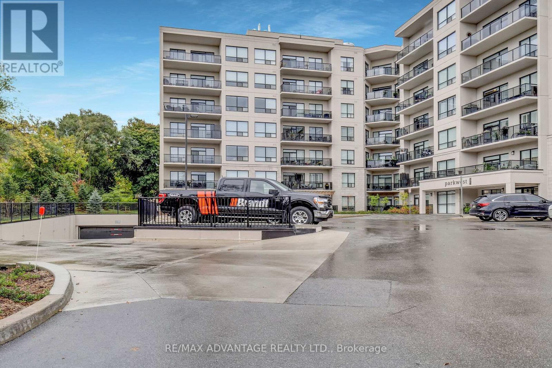







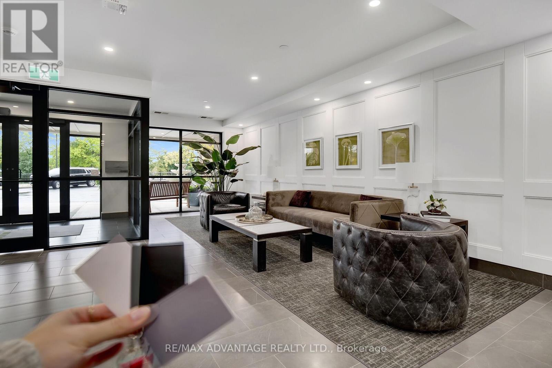

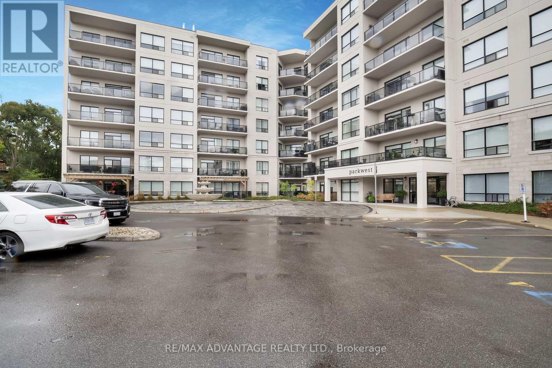




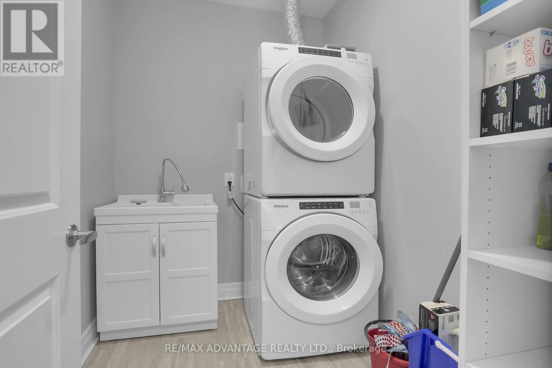







610 - 1200 Commissioners Road W.
London, ON
$655,000
3 Bedrooms
2 Bathrooms
1200 SQ/FT
Stories
Desirable parkwest Luxury Living located across from Springbank Park and almost every amenity just a few short steps away. Walk to the grocery store, pet supply store, library, fine dining and more! Golf is just a short drive away! Immaculate 2 bedroom + den, 2 parking spaces are sided by side not tandem and beautiful view of the daily sun set. A secure building where water, air conditioning and heat are all included in the condo fee. Open Kitchen to living area floor plan with 9 ft ceilings gorgeous neutral flooring, premium designer finishes, a stunning white kitchen with quartz counters & island with breakfast bar. Upgrades include extra pot and pan drawers, glass cupboard doors, custom closets, upgraded shower with seat in ensuite, laundry tub and upgraded fridge. Building amenities included a private terrace with lounge & BBQ, Fitness Studio, Golf Simulator room, Guest Suite, Party Room, Pool Table, locked bike rack area. Nothing to do here but enjoy this easy living lifestyle. (id:57519)
Listing # : X12060734
City : London
Approximate Age : 0-5 years
Property Taxes : $4,216 for 2024
Property Type : Single Family
Title : Condominium/Strata
Heating/Cooling : Forced air / Central air conditioning
Condo fee : $563.61 Monthly
Condo fee includes : Heat, Water
Days on Market : 25 days
Sold Prices in the Last 6 Months
610 - 1200 Commissioners Road W. London, ON
$655,000
photo_library More Photos
Desirable parkwest Luxury Living located across from Springbank Park and almost every amenity just a few short steps away. Walk to the grocery store, pet supply store, library, fine dining and more! Golf is just a short drive away! Immaculate 2 bedroom + den, 2 parking spaces are sided by side not tandem and beautiful view of the daily sun set. ...
Listed by Re/max Advantage Realty Ltd.
Sold Prices in the Last 6 Months
For Sale Nearby
1 Bedroom Properties 2 Bedroom Properties 3 Bedroom Properties 4+ Bedroom Properties Homes for sale in St. Thomas Homes for sale in Ilderton Homes for sale in Komoka Homes for sale in Lucan Homes for sale in Mt. Brydges Homes for sale in Belmont For sale under $300,000 For sale under $400,000 For sale under $500,000 For sale under $600,000 For sale under $700,000


