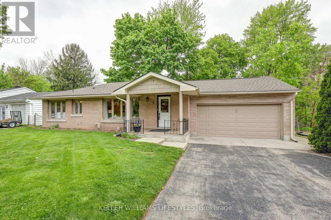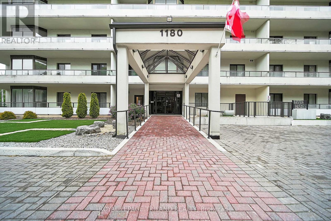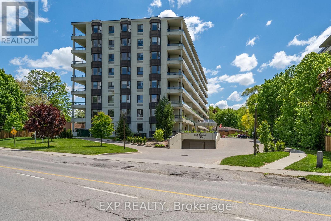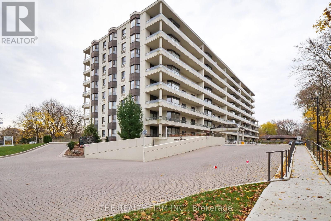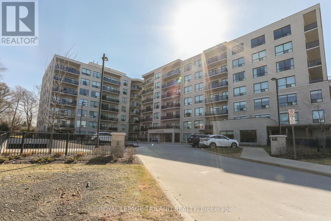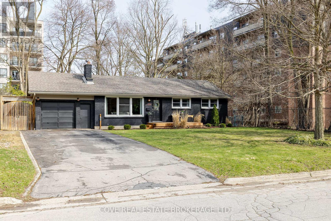

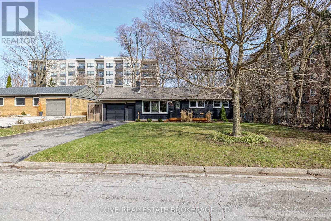
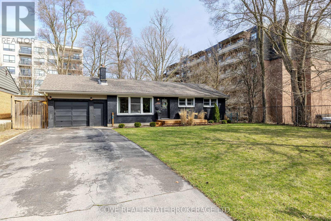
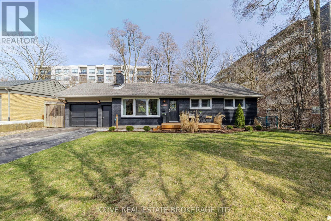
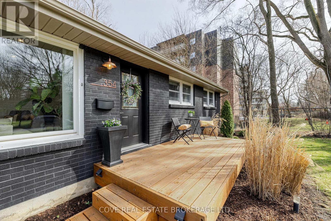
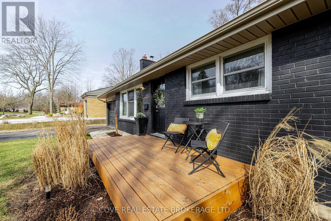
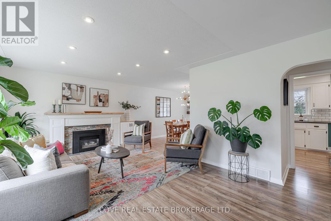

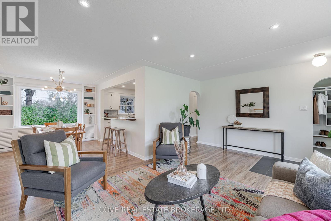
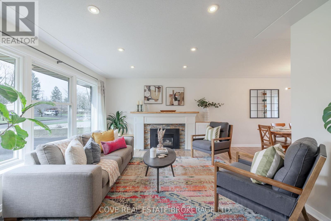
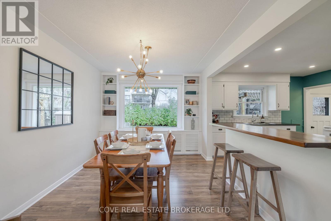
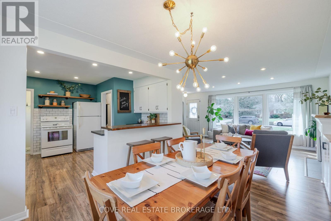
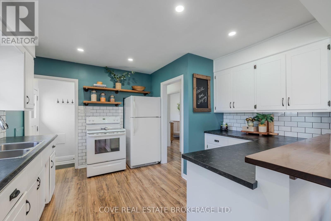

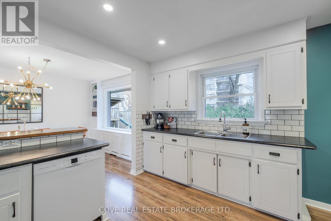
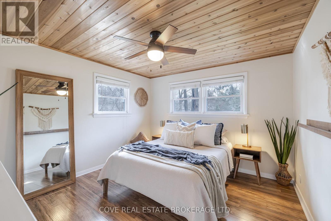
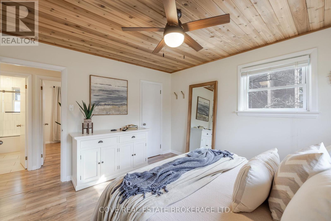
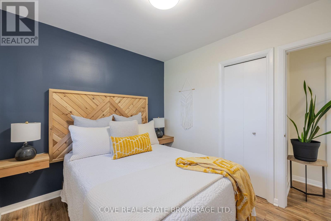
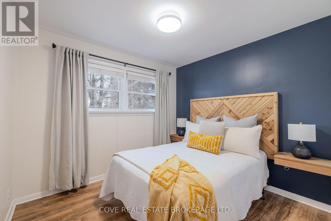
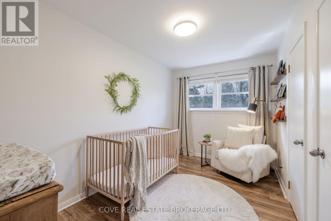
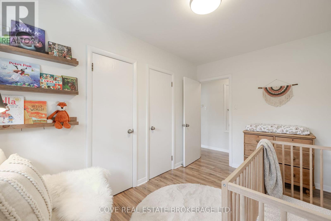
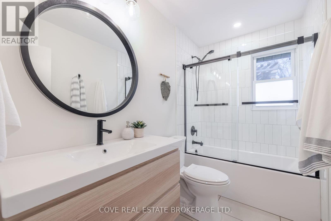
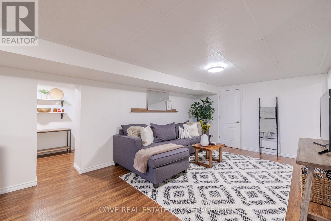
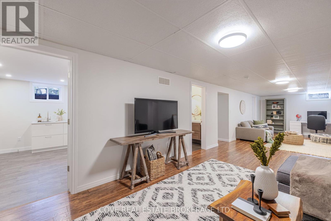
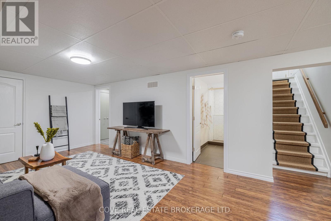
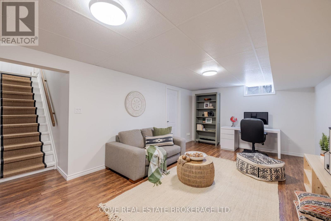
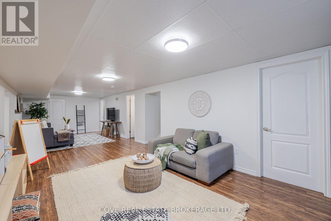
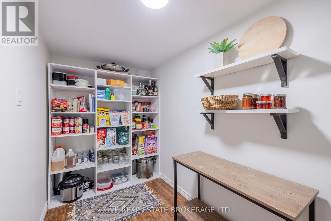
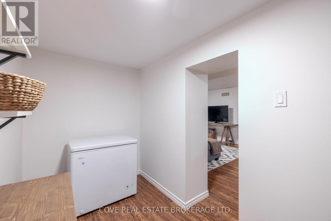
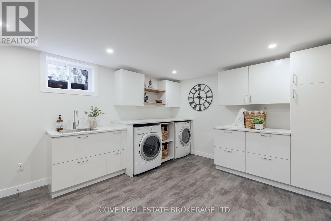
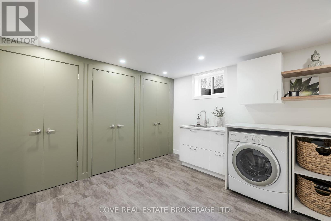
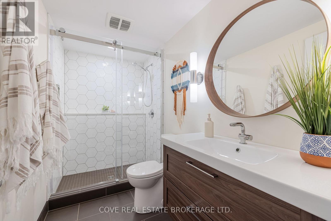
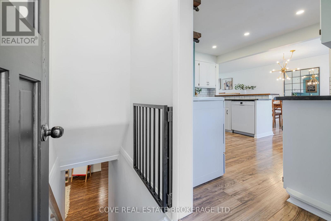
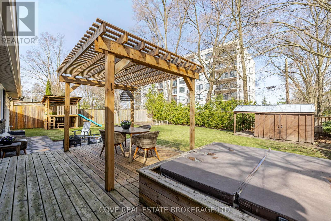
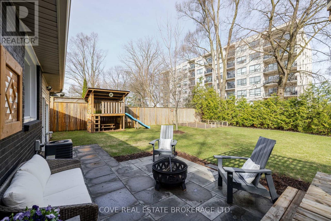
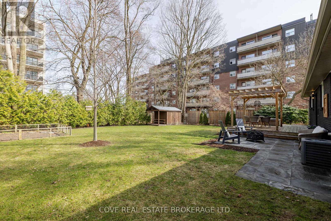
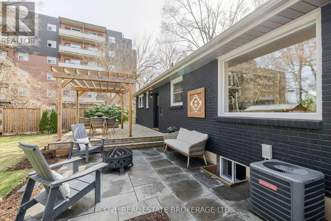
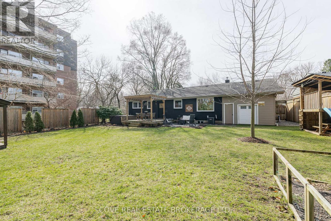
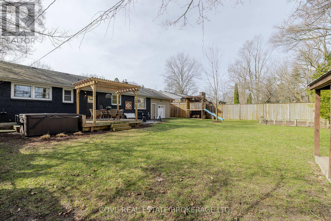
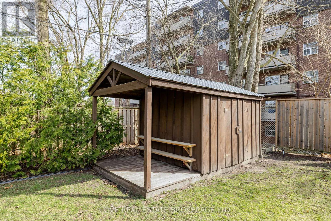
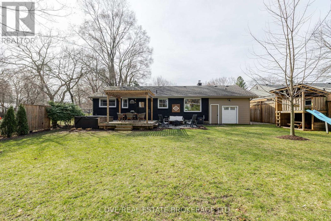
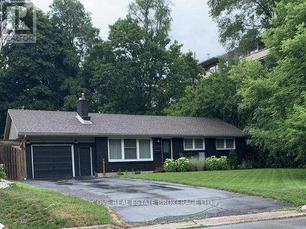
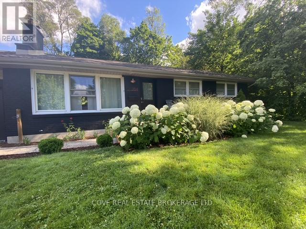
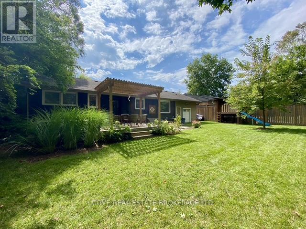
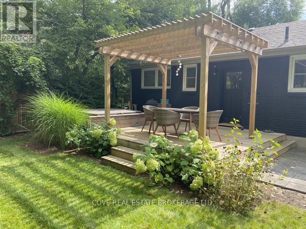
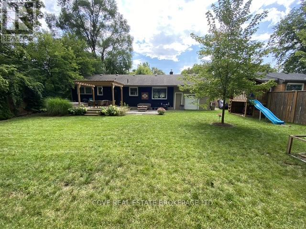
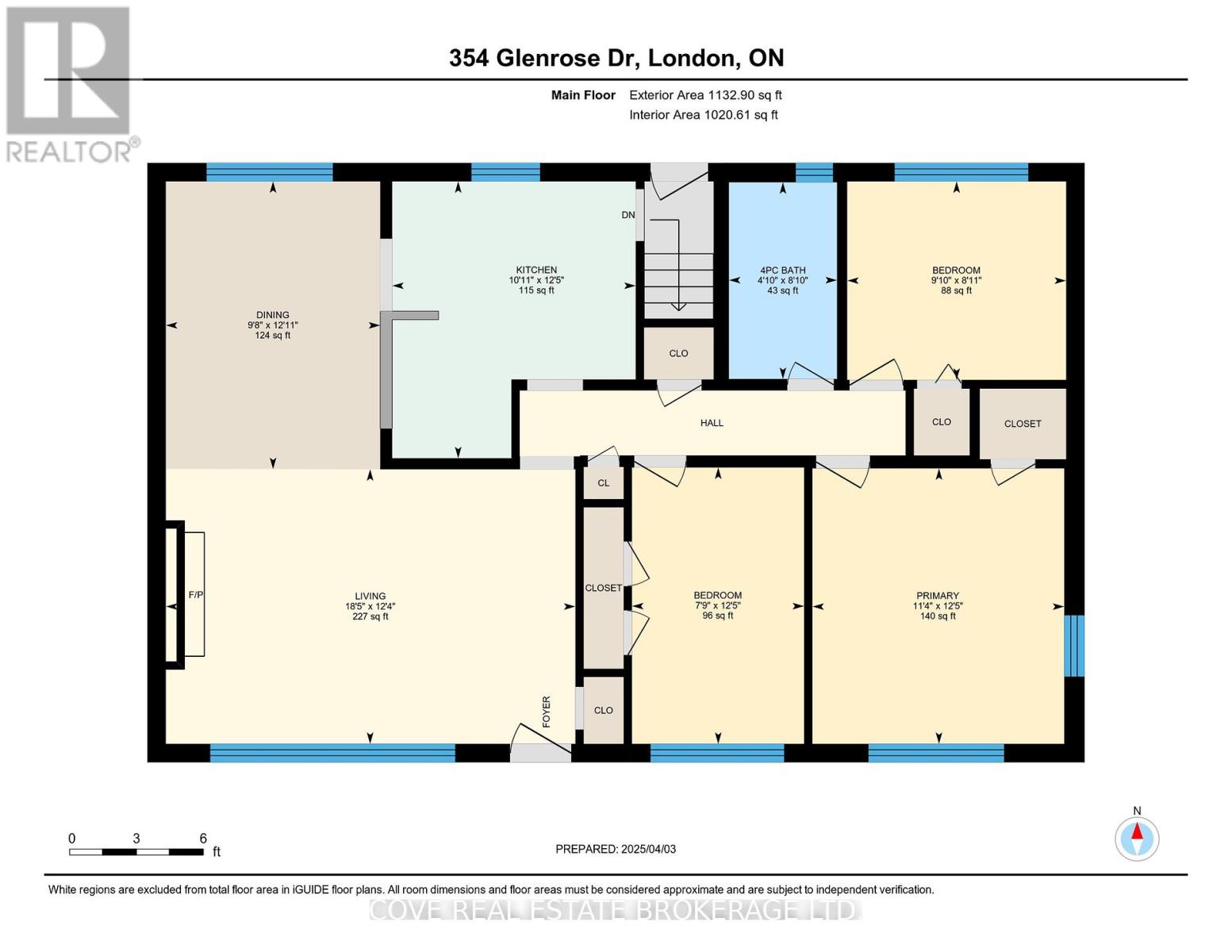
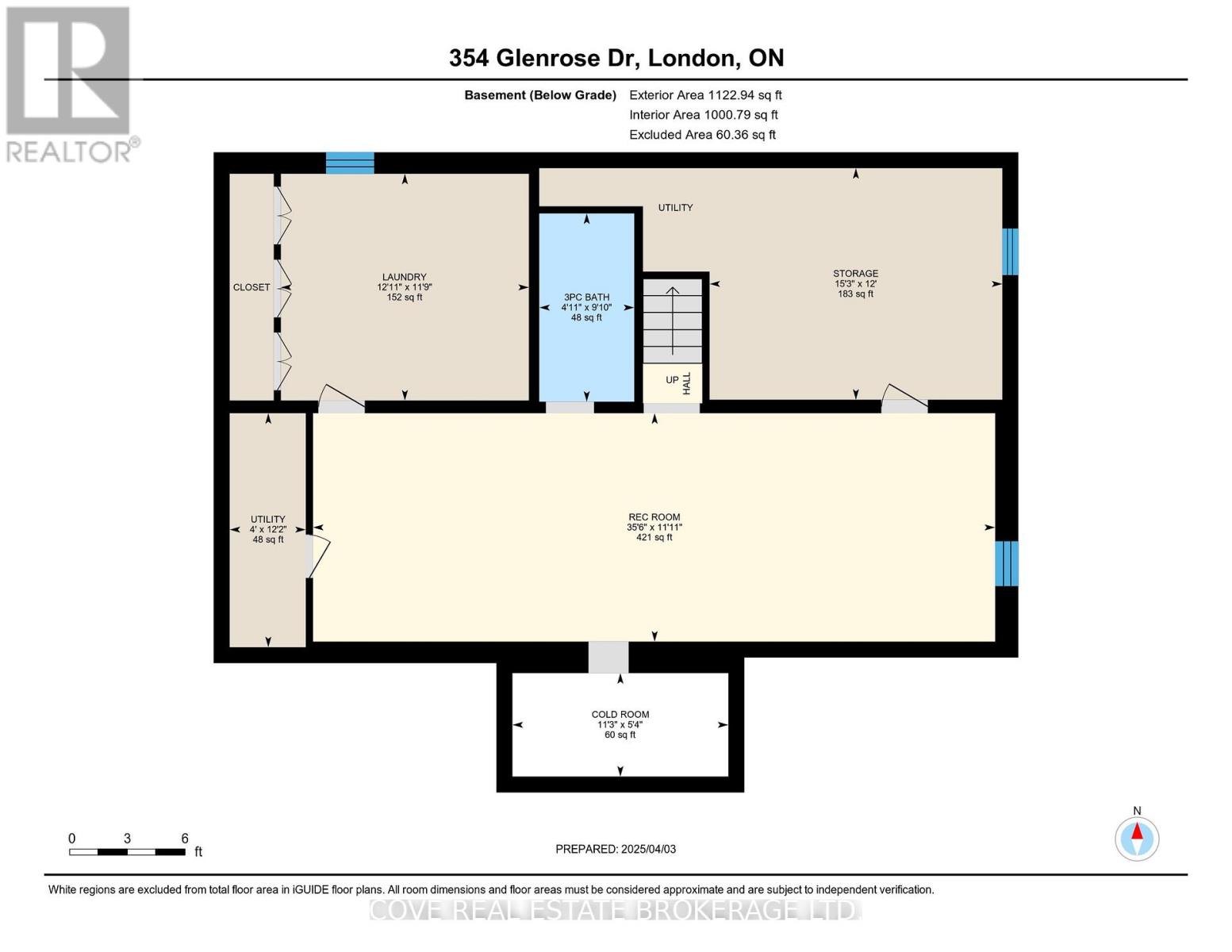
354 Glenrose Drive.
London, ON
Property is SOLD
3 Bedrooms
2 Bathrooms
1100 SQ/FT
1 Stories
Fantastic Bungalow with oversized Single Car Garage and finished Basement located in Byron! This 3 Bedroom, 2 Bathroom home is conveniently located within close walking distance to Byron Village, Springbank Park, Metro, LCBO, Tim Hortons, many restaurants and more. Inside, you are greeted by the Sun filled Living Room with cozy gas fireplace which seamlessly leads to the Dining Room and Kitchen complete with breakfast bar. There are three Bedrooms and a beautifully updated 4-piece Bathroom on the Main Level. The Basement is fully finished, complete with a 3-piece Bathroom, large Recreation Room, Pantry, Utility/Storage Room and show stopping Laundry Room. The large Back Yard is fully fenced with a Sundeck, pergola, patio, hot tub, shed, playhouse and vegetable garden. Recent updates include: Bathrooms, Laundry Room, Main Level flooring, deck, pergola, patio, porch, dishwasher, hot water heater (Owned) and A/C. Includes 6 appliances, shed, playhouse, hot tub and hot water heater. See multimedia link for 3D walkthrough tour and floor plans. Don't miss this great opportunity! (id:57519)
Listing # : X12061713
City : London
Approximate Age : 51-99 years
Property Taxes : $4,452 for 2024
Property Type : Single Family
Style : Bungalow House
Title : Freehold
Basement : Full (Finished)
Lot Area : 70 x 127.2 FT
Heating/Cooling : Forced air Natural gas / Central air conditioning
Days on Market : 69 days
354 Glenrose Drive. London, ON
Property is SOLD
Fantastic Bungalow with oversized Single Car Garage and finished Basement located in Byron! This 3 Bedroom, 2 Bathroom home is conveniently located within close walking distance to Byron Village, Springbank Park, Metro, LCBO, Tim Hortons, many restaurants and more. Inside, you are greeted by the Sun filled Living Room with cozy gas fireplace ...
Listed by Cove Real Estate Brokerage Ltd.
For Sale Nearby
1 Bedroom Properties 2 Bedroom Properties 3 Bedroom Properties 4+ Bedroom Properties Homes for sale in St. Thomas Homes for sale in Ilderton Homes for sale in Komoka Homes for sale in Lucan Homes for sale in Mt. Brydges Homes for sale in Belmont For sale under $300,000 For sale under $400,000 For sale under $500,000 For sale under $600,000 For sale under $700,000
