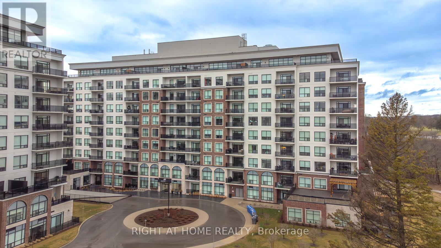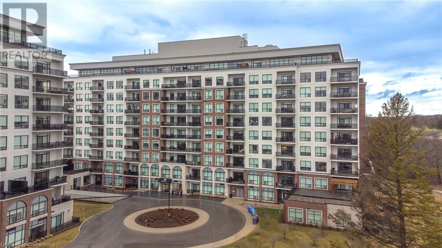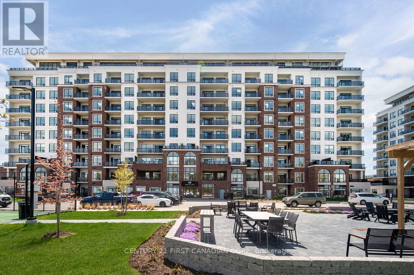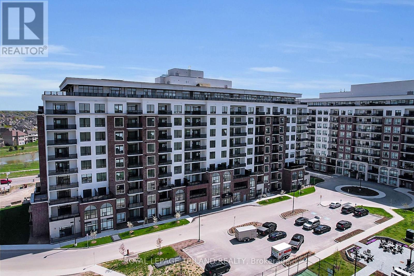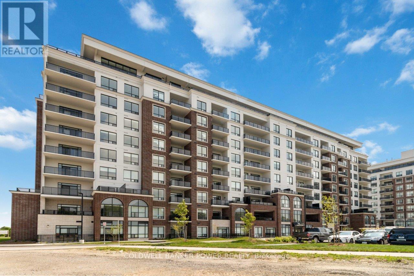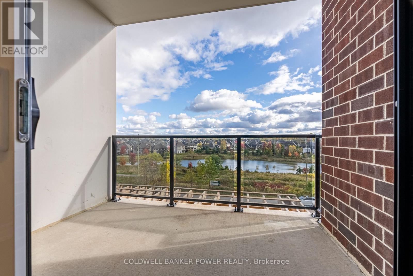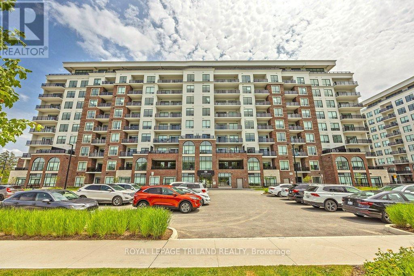

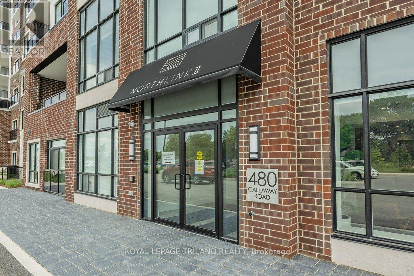

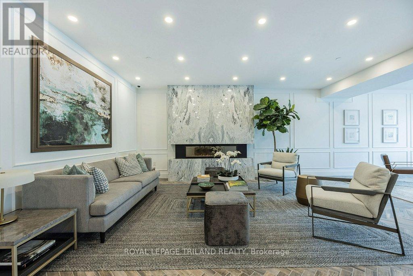
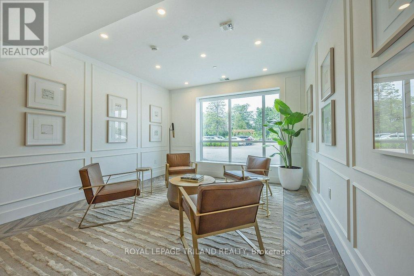
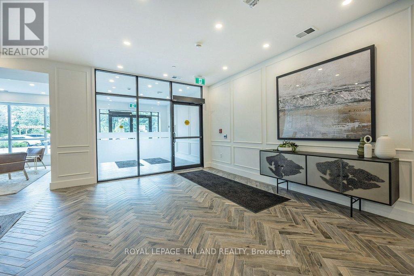

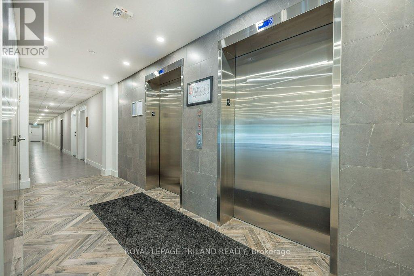
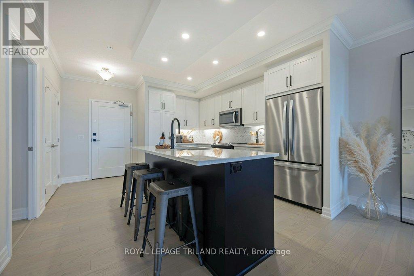
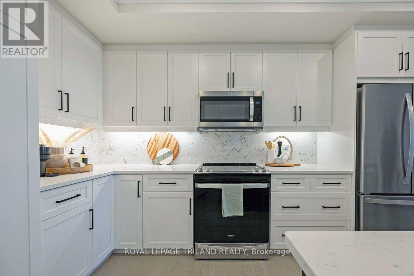
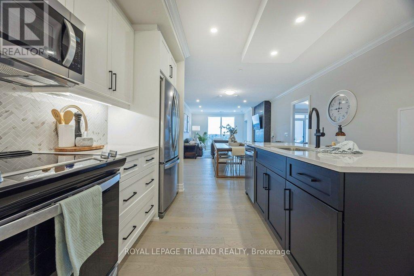
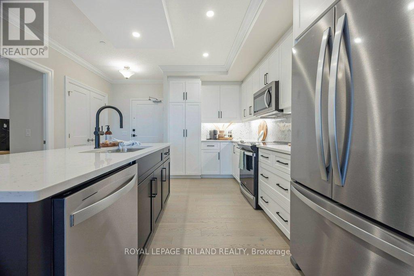



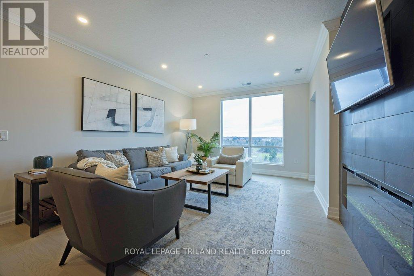
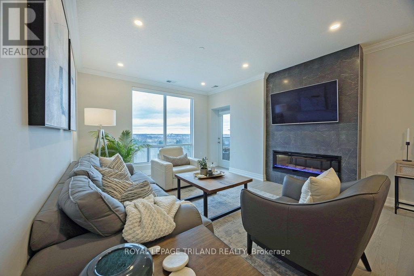



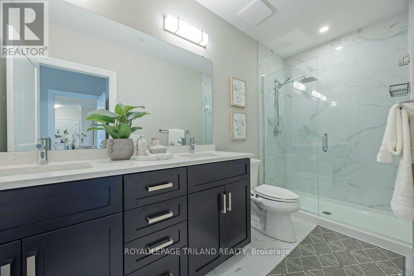

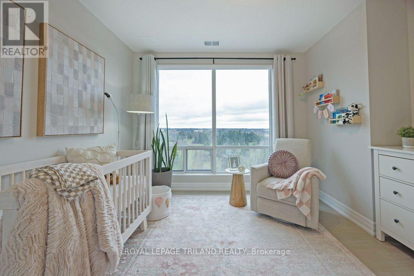
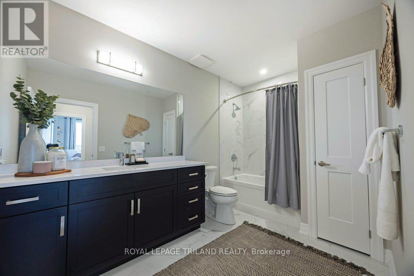
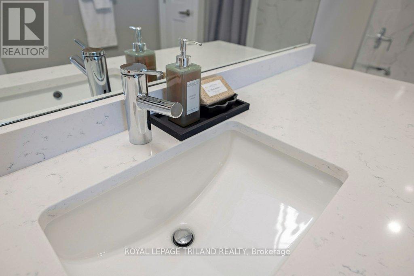
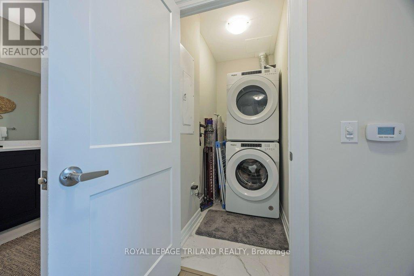

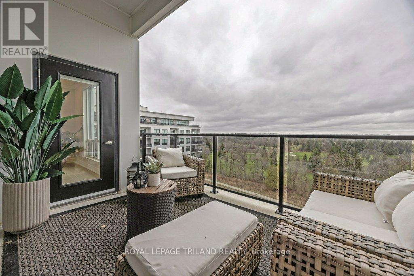



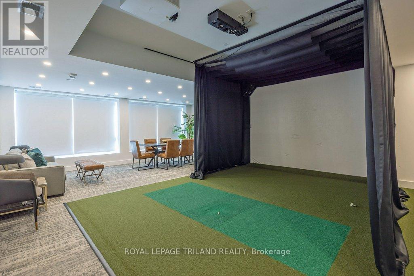




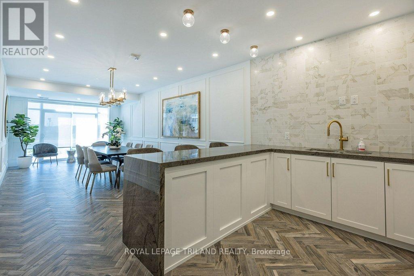


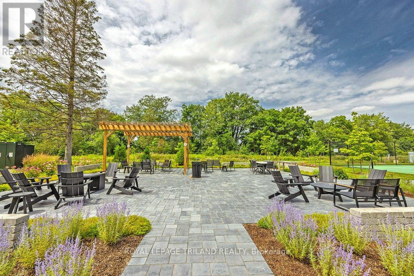
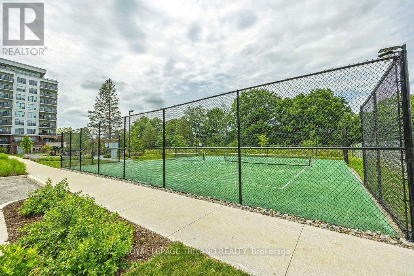
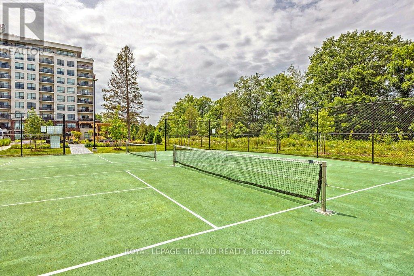

907 - 480 Callaway Road.
London, ON
Property is SOLD
3 Bedrooms
2 Bathrooms
1199 SQ/FT
Stories
You will love this modern, chic building and model-like condo, offering absolutely stunning unobstructed views of Sunningdale Golf Course! This condo offers tranquility and sophistication with luxurious touches the moment you step inside. Two generous size bedrooms + a spacious den offers versatility to suit your lifestyle. The open concept layout is perfect for both living and entertaining in style. The dazzling dream kitchen with upgraded backsplash also features a huge island for style and comfort. You will appreciate the crown molding, hard surface counters, upgraded hardwood flooring, upgraded fireplace, huge walk-in closet off primary bedroom and the spa-like ensuite for ultimate relaxation. This is truly one of the best floor plans in the building! Huge windows flood the space with natural light. Step out onto your private balcony from either the living room or primary bedroom to take in the beauty of nature & some of the best sunsets in Southwestern ON. This unparalleled living experience is in the heart of Sunningdale. You will also appreciate the convenience of 2 owned side by side parking spots quite close to the entrance to the building, in secure underground garage. The low all-inclusive condo fee covers heat, a/c and water making it cost effective. Additional perks include a guest suite allowing company to have some private space, a fully equipped fitness room to maintain your active lifestyle, a lounge/billiards room & a golf simulator that is super handy for winter practice or entertaining family and friends. With close proximity to University Hospital, UWO campus, Masonville Mall, trendy boutique shopping, public transit & more you will love living here! Book your private viewing today. (id:57519)
Listing # : X12053062
City : London
Property Taxes : $4,247 for 2024
Property Type : Single Family
Title : Condominium/Strata
Heating/Cooling : Forced air Natural gas / Central air conditioning
Condo fee : $517.02 Monthly
Condo fee includes : Water, Heat, Insurance, Common Area Maintenance
Days on Market : 74 days
907 - 480 Callaway Road. London, ON
Property is SOLD
You will love this modern, chic building and model-like condo, offering absolutely stunning unobstructed views of Sunningdale Golf Course! This condo offers tranquility and sophistication with luxurious touches the moment you step inside. Two generous size bedrooms + a spacious den offers versatility to suit your lifestyle. The open concept layout ...
Listed by Royal Lepage Triland Realty
For Sale Nearby
1 Bedroom Properties 2 Bedroom Properties 3 Bedroom Properties 4+ Bedroom Properties Homes for sale in St. Thomas Homes for sale in Ilderton Homes for sale in Komoka Homes for sale in Lucan Homes for sale in Mt. Brydges Homes for sale in Belmont For sale under $300,000 For sale under $400,000 For sale under $500,000 For sale under $600,000 For sale under $700,000


