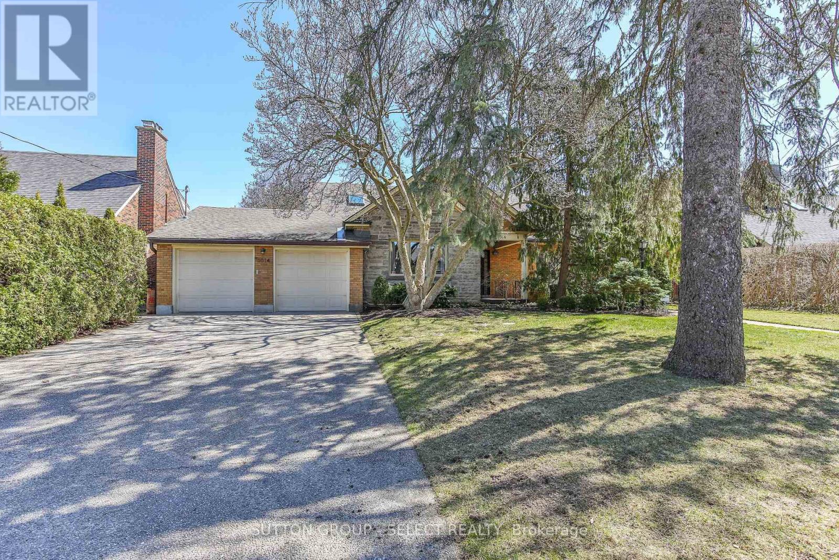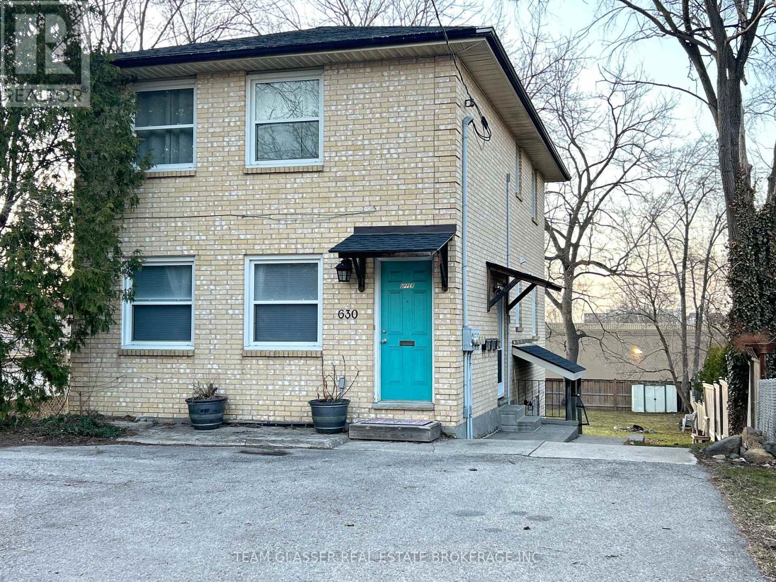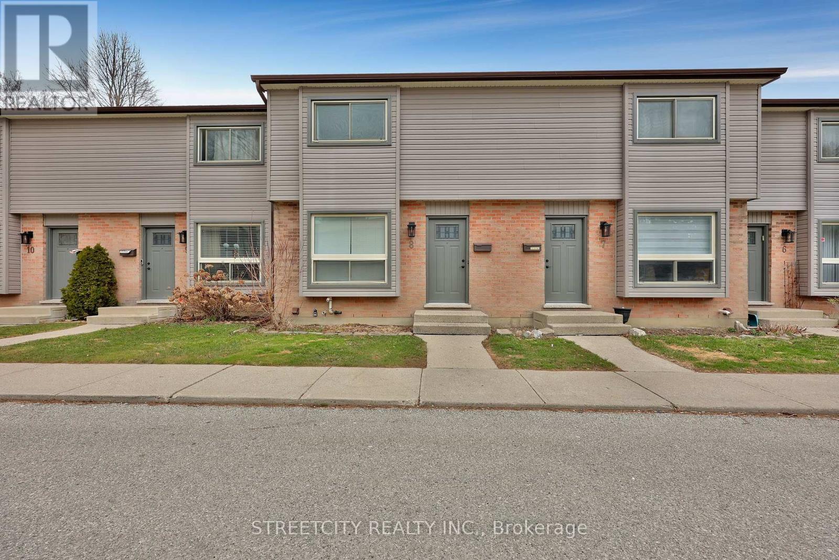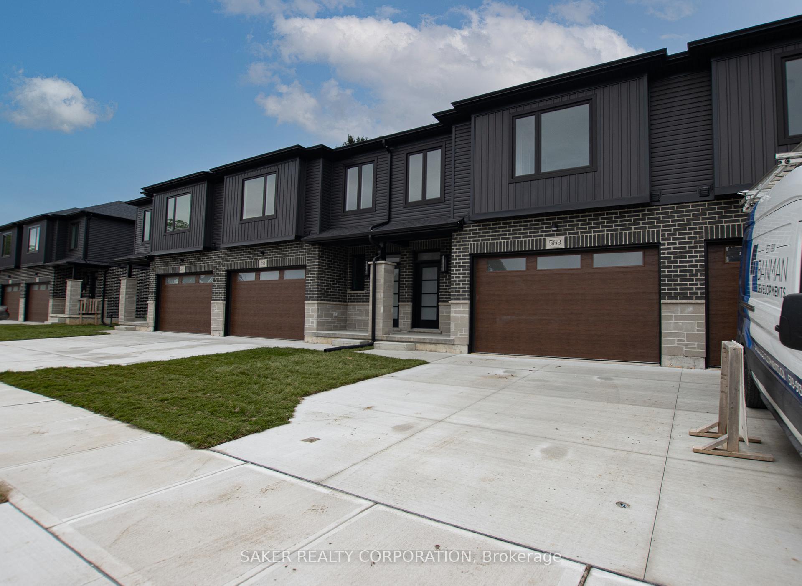









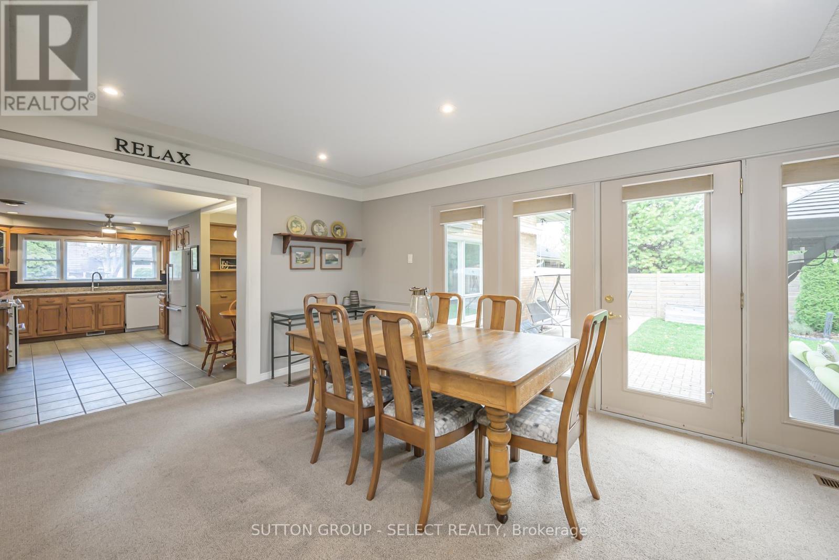






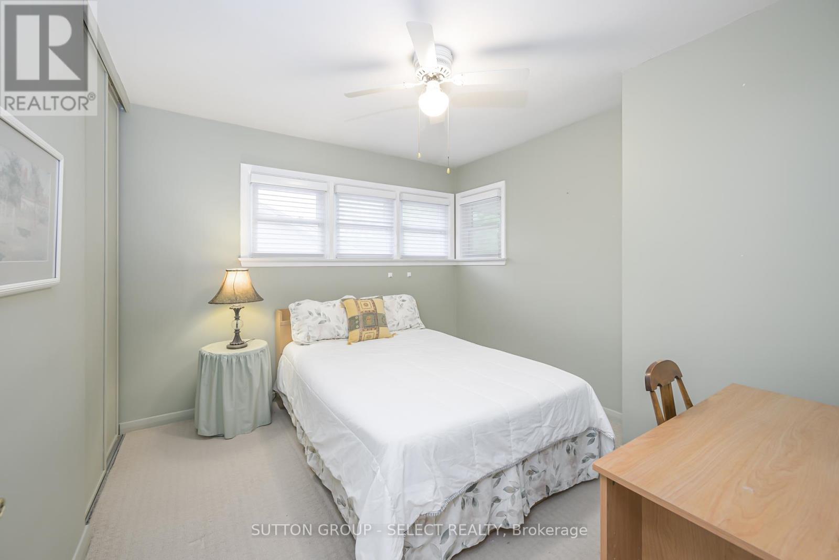


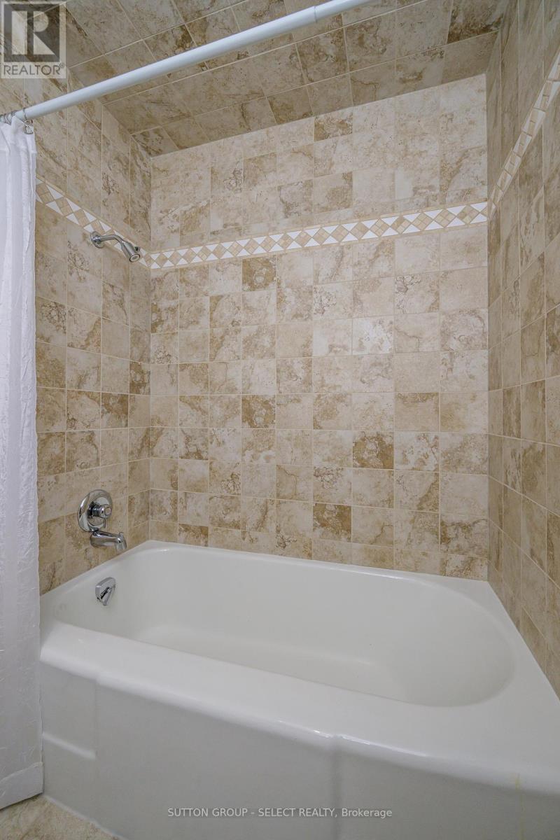


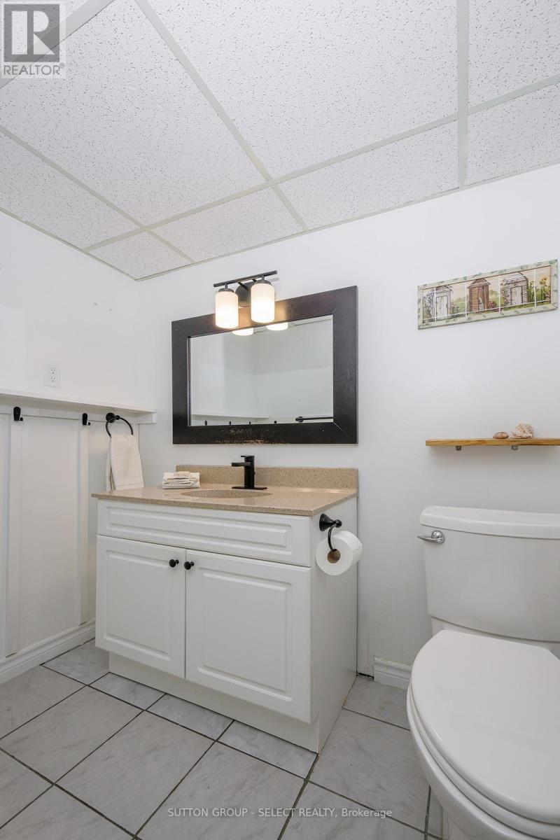







571 Lambton Street.
London, ON
Property is SOLD
3 Bedrooms
3 Bathrooms
0 SQ/FT
Stories
An exciting opportunity in London, Ontario to acquire a spacious, Old North home boasting a large private backyard with southern exposure. Ideally located within the sought-after school catchments of Old North Public School and Central Secondary School, and a short walk to a direct bus line to be on Western University campus or at hospital in under 20 minutes. Built in 1955, this lovely 3 bedroom/3 full bath multi-level home has over 2200 sq ft of finished living space and is situated on a quiet one block long street. The property boasts a frontage of 58' with a depth of 144' and has an attached 1.5 car garage with inside entry. The light-filled interior features a spacious eat-in kitchen with granite countertops, a living room with a wood burning fireplace and a large rear addition where you will find a dining area and family room. (This space could be easily converted to 2 additional bedrooms.) Both the family room and living room have garden doors which provide direct access to the beautifully landscaped rear yard, patio and gazebo. Other value-added features are a finished recreation room on the lower level as well as a four-piece ensuite bathroom adjacent to the primary bedroom. There is plenty of parking on the private double wide cement driveway. You will love living in this coveted North London neighbourhood known for its tree-lined streets and character homes. Great walkability to shops, services, public transit, the Thames Valley Parkway trails, Kings College and Western U. (id:57519)
Listing # : X11924774
City : London
Property Type : Single Family
Title : Freehold
Basement : N/A (Finished)
Parking : Attached Garage
Lot Area : 58 x 144 FT | under 1/2 acre
Heating/Cooling : Forced air Natural gas / Central air conditioning
Days on Market : 103 days
Sold Prices in the Last 6 Months
571 Lambton Street. London, ON
Property is SOLD
An exciting opportunity in London, Ontario to acquire a spacious, Old North home boasting a large private backyard with southern exposure. Ideally located within the sought-after school catchments of Old North Public School and Central Secondary School, and a short walk to a direct bus line to be on Western University campus or at hospital in ...
Listed by
Sold Prices in the Last 6 Months
For Sale Nearby
1 Bedroom Properties 2 Bedroom Properties 3 Bedroom Properties 4+ Bedroom Properties Homes for sale in St. Thomas Homes for sale in Ilderton Homes for sale in Komoka Homes for sale in Lucan Homes for sale in Mt. Brydges Homes for sale in Belmont For sale under $300,000 For sale under $400,000 For sale under $500,000 For sale under $600,000 For sale under $700,000
