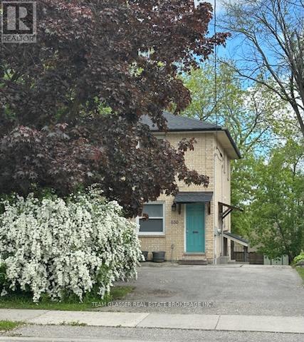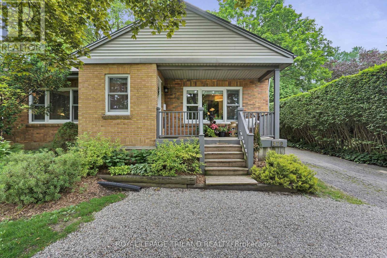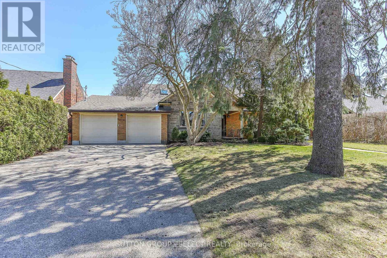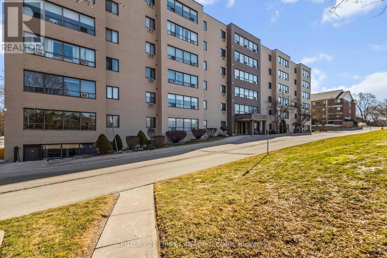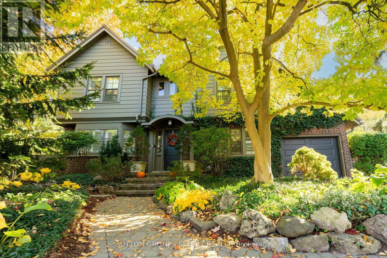

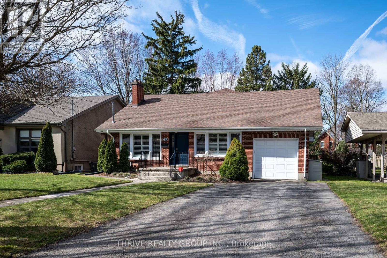
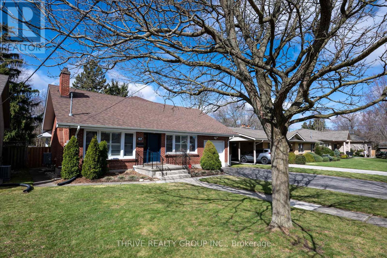
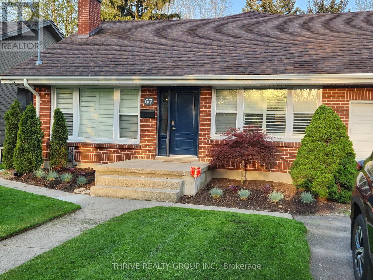
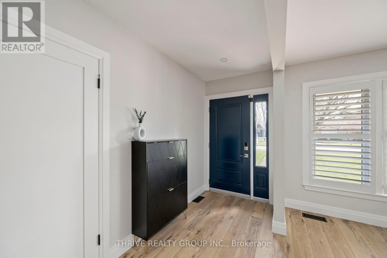
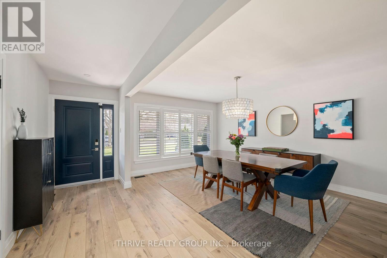
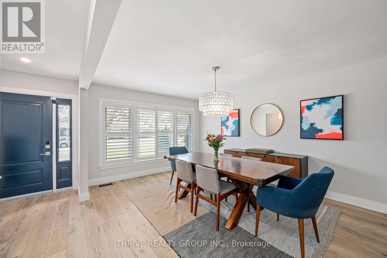
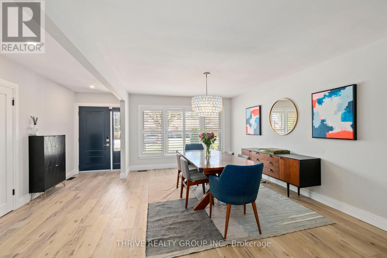
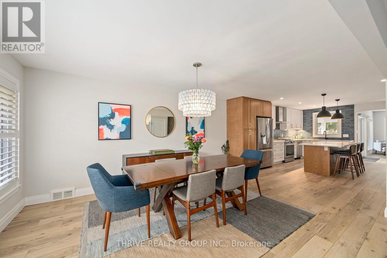
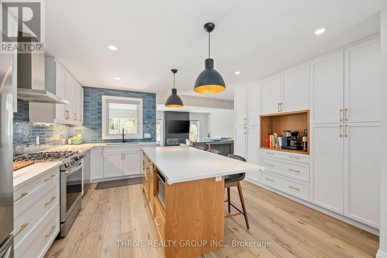
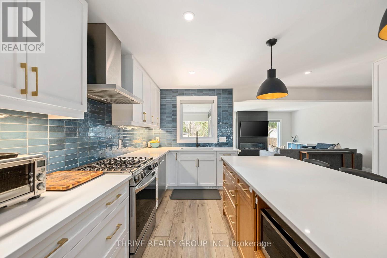
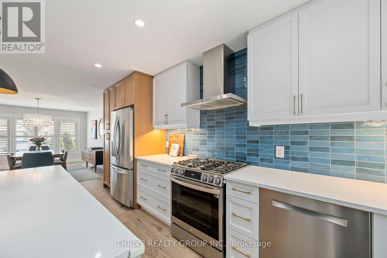
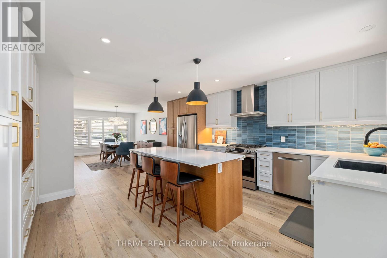
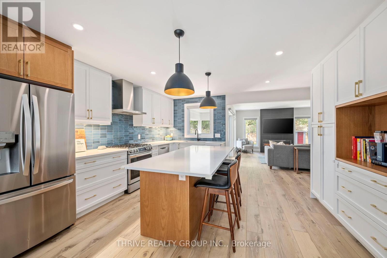
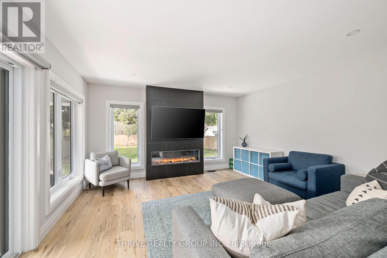
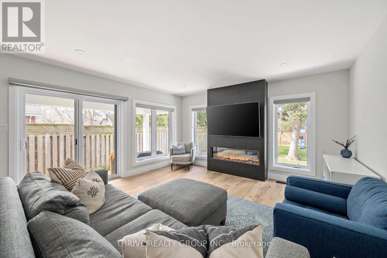
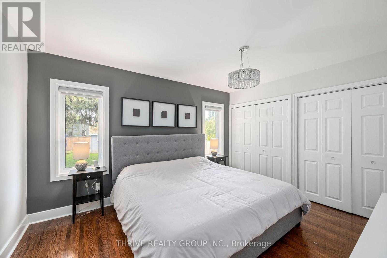
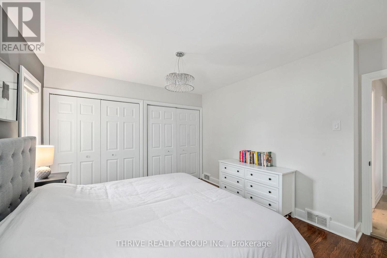
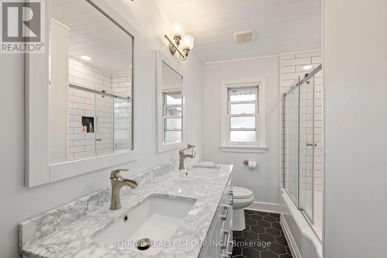
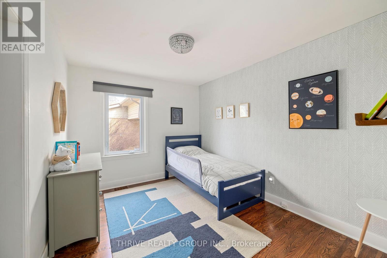

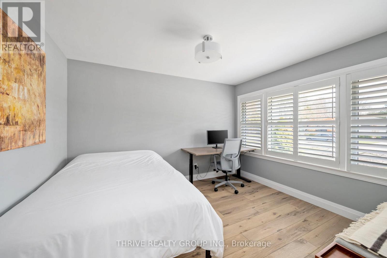


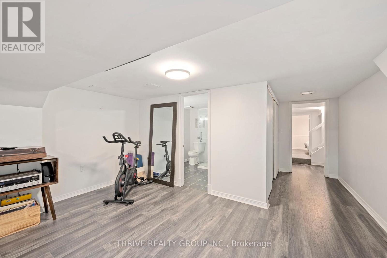
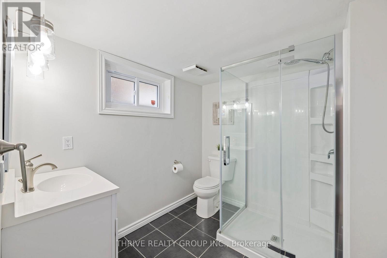
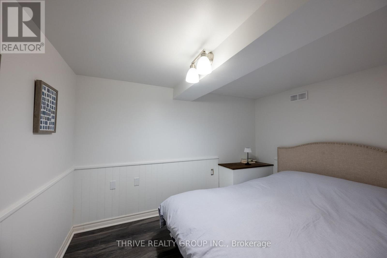
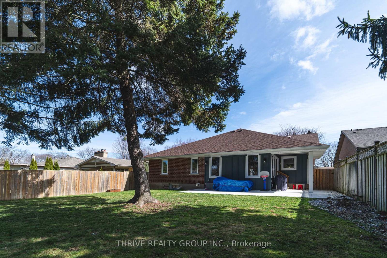
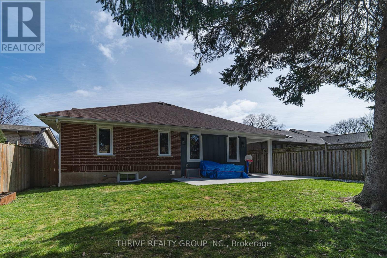
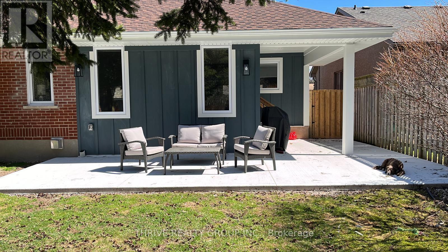
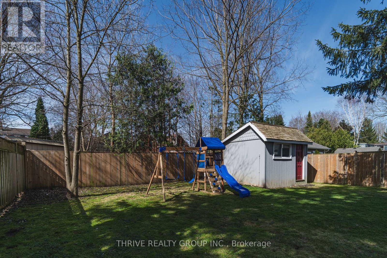
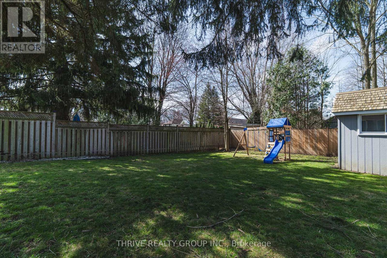
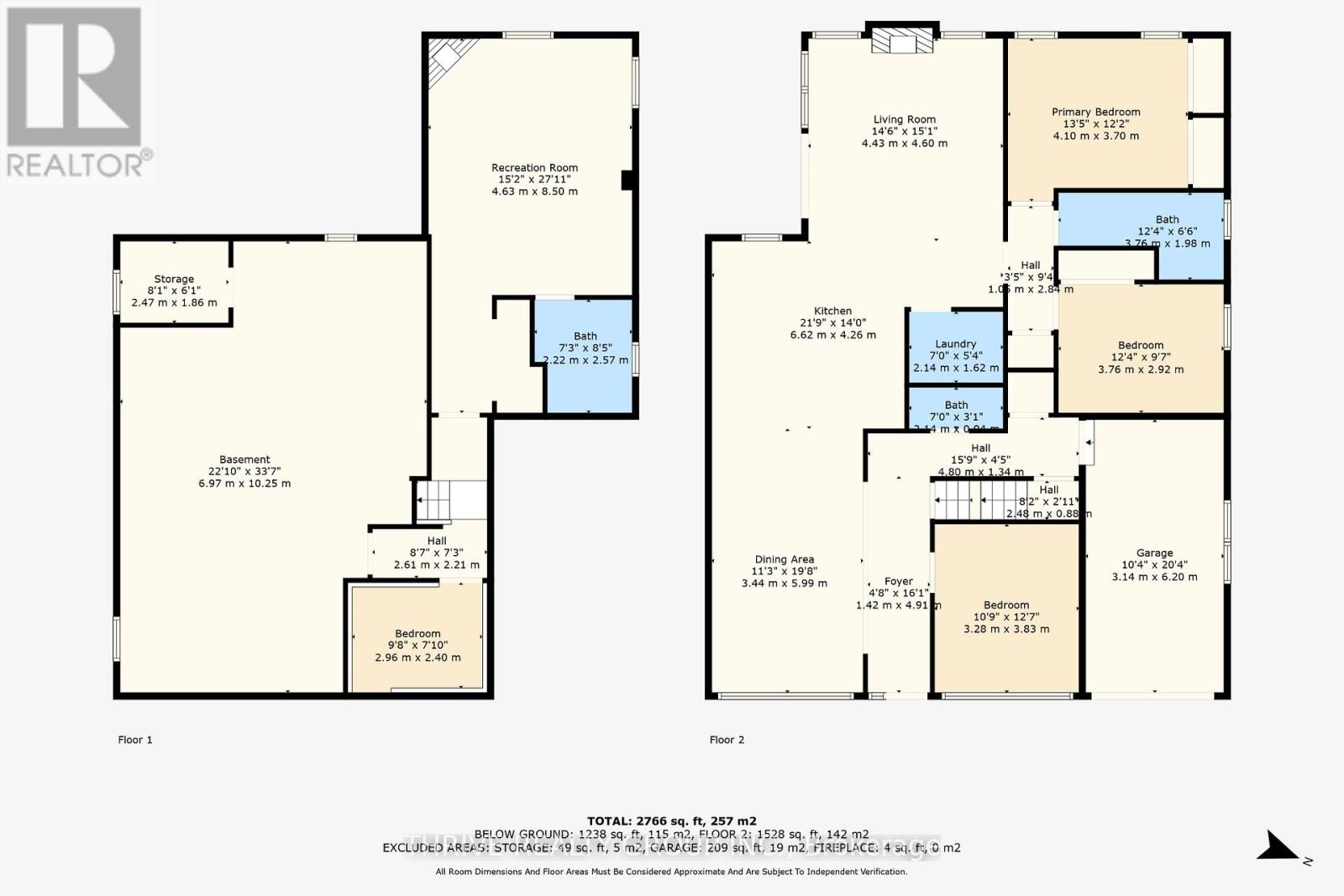
67 Logan Avenue.
London, ON
Property is SOLD
3 Bedrooms
2 + 1 Bathrooms
1499 SQ/FT
1 Stories
Stunning property awaits at 67 Logan Ave, located in the heart of Old North. Professionally renovated in 2022, this property offers a fabulous open concept design perfect for today's professionals & families where quality and functionality go hand in hand for easy living. The kitchen is often the heart of the home and in this case, it truly is! Featuring custom cabinetry, Quartz countertops, centre island, SS appl, gas range, coffee station, pantry & stylish lighting, meal prep becomes an absolute joy! With the well designed floor plan, the dining area is located steps away from the kitchen providing a defined space while creating the perfect balance between separation & connection. Main floor family room is a warm and inviting area with standout features that include; fireplace, abundance of windows w/direct access walk-out to a covered patio. This extension of the living space is an invaluable asset allowing you to enjoy the beauty of nature at your doorstep. Three generous sized bedrooms include; primary w/two double closets, 2nd w/built-in closet storage and 3rd with picture window. Updated 4pc main bath w/double vanity and 2pc powder room on main. Conveniently located on the lower level, an add'l 3pc bath awaits for added functionality. Rec room w/gas fireplace offers endless possibilities; work from home space, play area for children or simply a cozy place to relax. Separate bonus room works perfectly for add'l needs. Large utility room w/plenty of storage and laundry area Washer & Dryer (2022). Single garage + double driveway w/parking for 4. Fully fenced, private backyard with mature trees offers endless possibilities; entertaining (gas BBQ hook-up), gardening, children's play area, etc. Main Floor Reno (2022), Electrical Panel (2022), Central Air (2024), Updated windows throughout. Close proximity to Western U, Old North PS, hospitals, shopping and more. What an exceptional opportunity to live in one of London's finest neighbourhoods! (id:57519)
Listing # : X12057764
City : London
Approximate Age : 51-99 years
Property Taxes : $6,340 for 2024
Property Type : Single Family
Style : Bungalow House
Title : Freehold
Basement : N/A (Finished)
Parking : Garage
Lot Area : 50 x 166.3 FT | under 1/2 acre
Heating/Cooling : Forced air Natural gas / Central air conditioning
Days on Market : 73 days
67 Logan Avenue. London, ON
Property is SOLD
Stunning property awaits at 67 Logan Ave, located in the heart of Old North. Professionally renovated in 2022, this property offers a fabulous open concept design perfect for today's professionals & families where quality and functionality go hand in hand for easy living. The kitchen is often the heart of the home and in this case, it truly is! ...
Listed by Thrive Realty Group Inc.
For Sale Nearby
1 Bedroom Properties 2 Bedroom Properties 3 Bedroom Properties 4+ Bedroom Properties Homes for sale in St. Thomas Homes for sale in Ilderton Homes for sale in Komoka Homes for sale in Lucan Homes for sale in Mt. Brydges Homes for sale in Belmont For sale under $300,000 For sale under $400,000 For sale under $500,000 For sale under $600,000 For sale under $700,000
