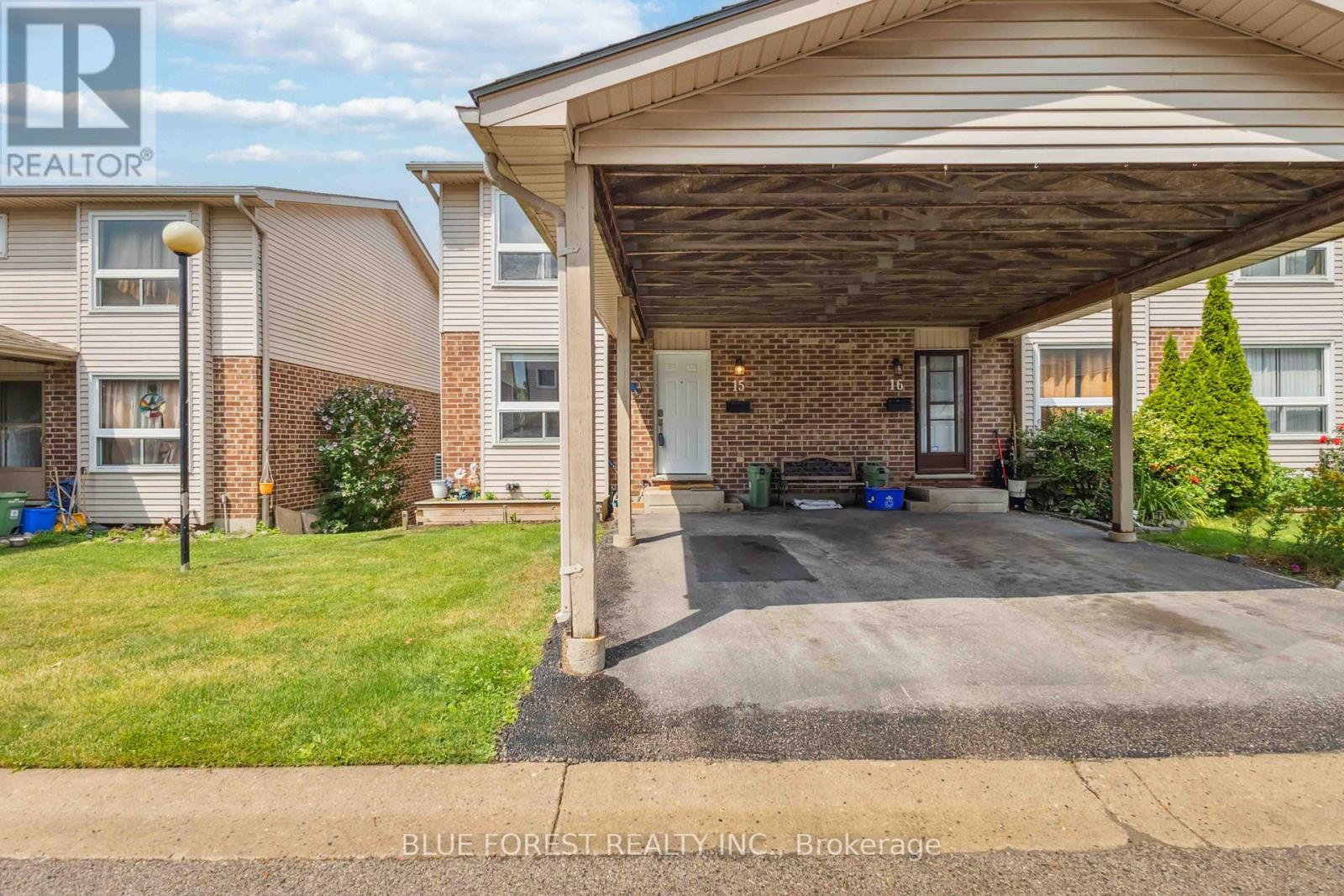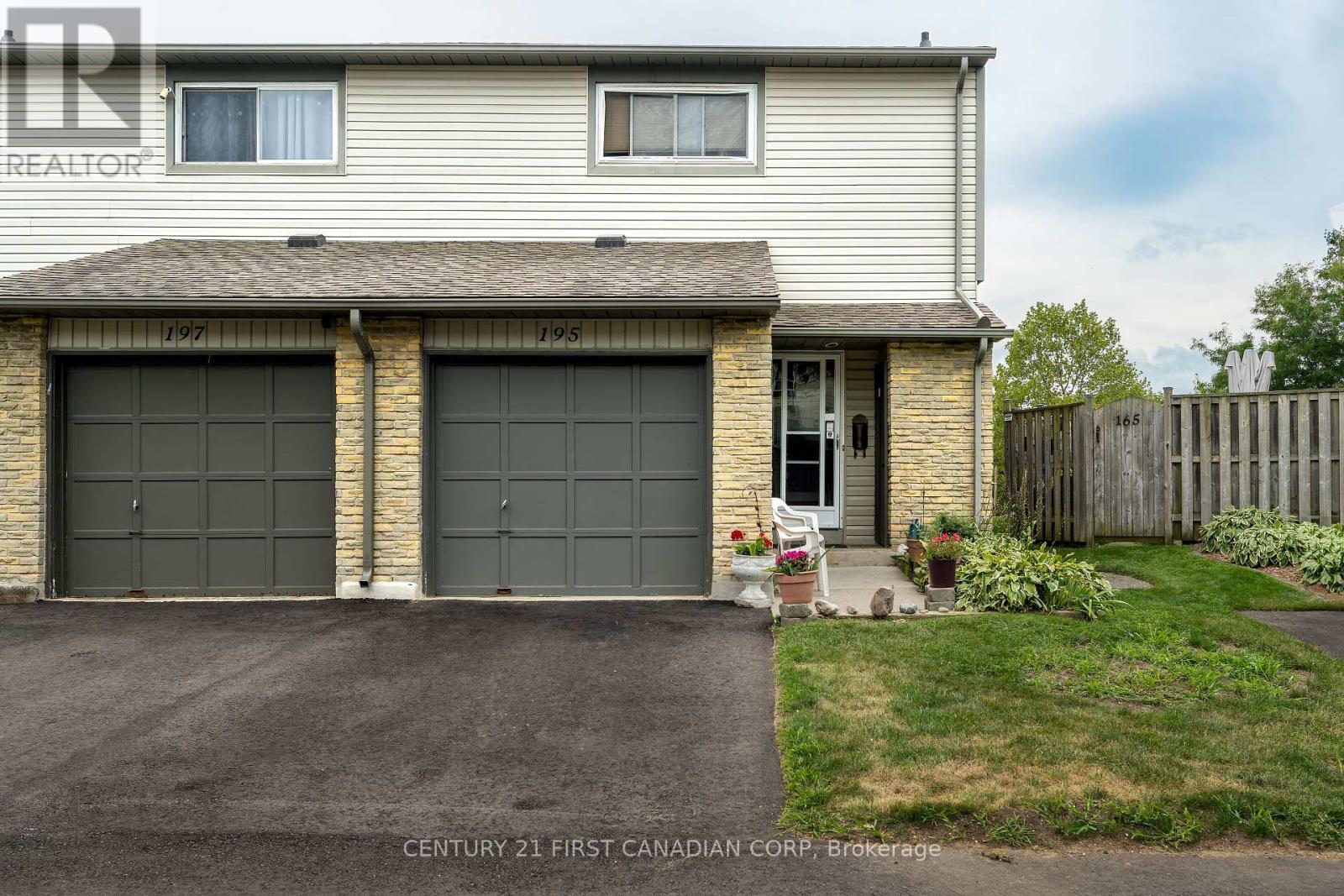















































57 Roundhill Court.
London, ON
Property is SOLD
3 Bedrooms
1 + 1 Bathrooms
1100 - 1500 sqf SQ/FT
2 Stories
Charming 2-storey semi on private cul-de-sac in family oriented Pond Mills. Pride of ownership is evident the moment you pull into the private double wide drive. You'll notice lovely garden beds that accent the new vinyl siding which was recently installed to help personalize your new home! Enter the light filled foyer and appreciate a convenient galley style kitchen with modern cabinetry, stainless appliances, and tiled splash. Plenty of room for hosting friends and family over dinner or cozy nights by the gas fireplace. On your way to the second floor you will love the bright staircase complete with tilt window and new light fixture. 3 good-sized bedrooms with a primary large enough for a king-sized bed and supporting furniture. Closing out the second floor is your beautiful 4-pc bath, highlighting a tiled shower/tub and modern floating vanity. Downstairs you have multiple options in your finished lower level. Set up a movie room, exercise room, or work from home office. Directly off the dining is one of those decks where you naturally want to unwind after a long day. Cooking burgers, sipping bevies, or grabbing an afternoon siesta are a few options that come to mind! But wait, there's still more. On this pie-shaped lot you have room in your fully fenced yard to play with the dog, kids, or do some gardening at your leisure. Lastly, one of the biggest differentiators on this lovely semi is the attached garage, complete with interior entry for those rainy or snow days. An absolute pleasure to show! (id:57519)
Listing # : X12225326
City : London
Approximate Age : 31-50 years
Property Taxes : $2,816 for 2024
Property Type : Single Family
Title : Freehold
Basement : Full (Finished)
Lot Area : 26.5 x 127.2 FT
Heating/Cooling : Forced air Natural gas / Central air conditioning
Days on Market : 98 days
57 Roundhill Court. London, ON
Property is SOLD
Charming 2-storey semi on private cul-de-sac in family oriented Pond Mills. Pride of ownership is evident the moment you pull into the private double wide drive. You'll notice lovely garden beds that accent the new vinyl siding which was recently installed to help personalize your new home! Enter the light filled foyer and appreciate a convenient ...
Listed by Sutton Group - Select Realty
For Sale Nearby
1 Bedroom Properties 2 Bedroom Properties 3 Bedroom Properties 4+ Bedroom Properties Homes for sale in St. Thomas Homes for sale in Ilderton Homes for sale in Komoka Homes for sale in Lucan Homes for sale in Mt. Brydges Homes for sale in Belmont For sale under $300,000 For sale under $400,000 For sale under $500,000 For sale under $600,000 For sale under $700,000










