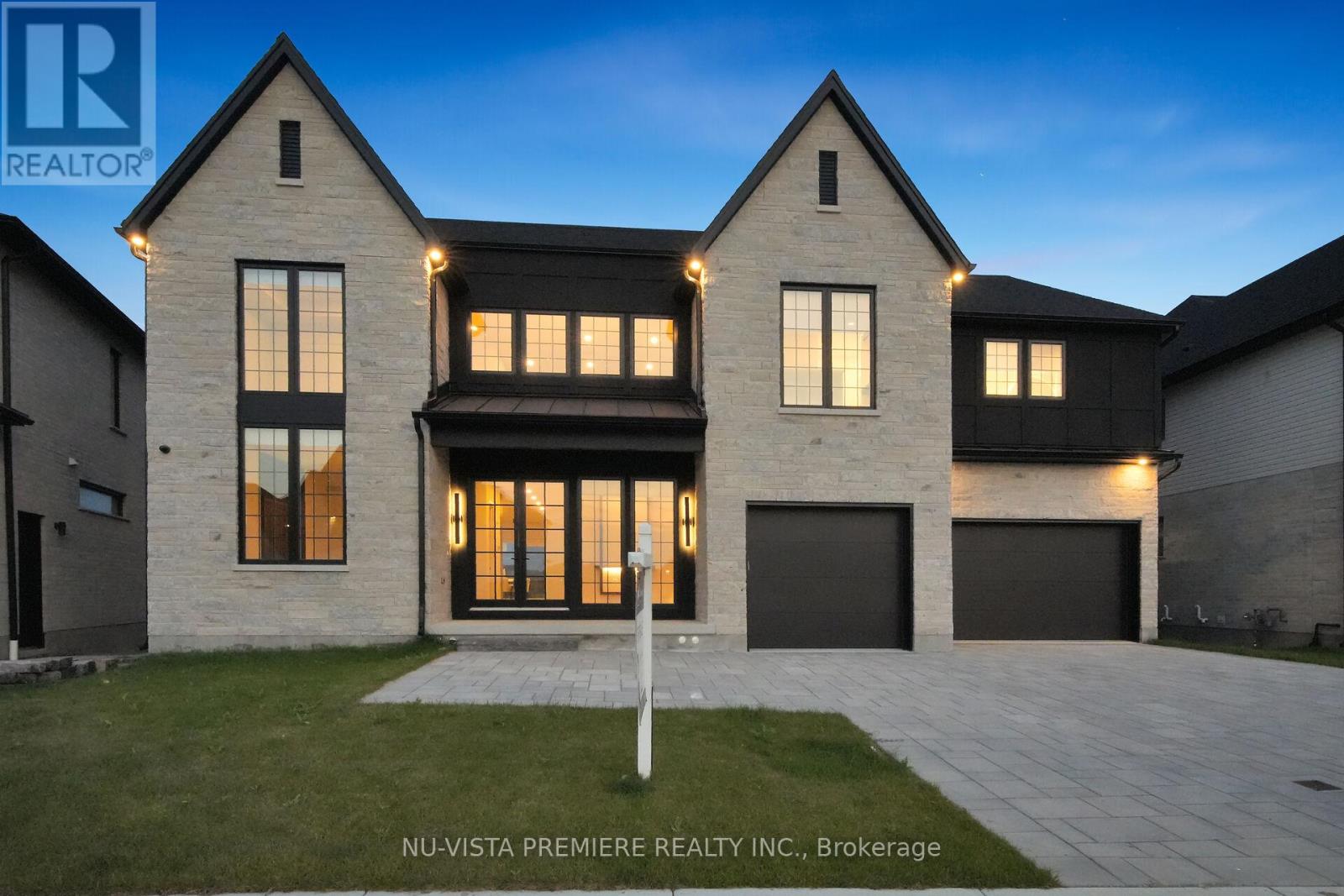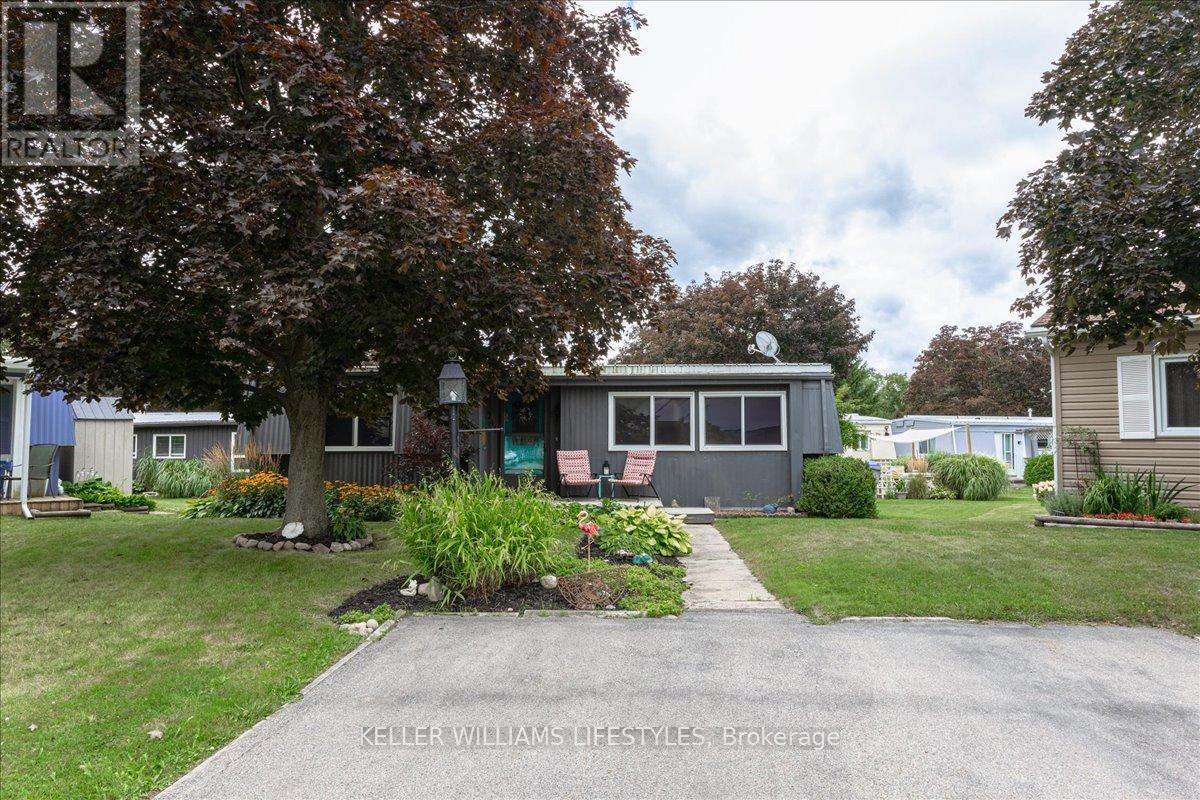

















535 Creekview Chase.
London North (north R), ON
$2,389,900
4 Bedrooms
3 + 1 Bathrooms
3500 SQ/FT
2 Stories
TO BE BUILT by Bridlewood Homes- A Rare Opportunity to Own Luxury in an Exclusive North London Community! Welcome to 535 Creekview Chase, a masterpiece in the making, nestled on a prestigious lot backing onto a protected forest. This 3,800 sq. ft. home with a walkout lower level is a dream come true, blending elegance, sophistication, and modern luxury. Step inside and be captivated by the grandeur 10 ft ceilings, a stunning 2-storey great room with a breathtaking wall of windows, and an impressive fireplace feature wall that sets the tone for this exquisite home. Natural light pours in, highlighting the seamless open-concept design that offers both comfort and class. At the heart of the home, the designer kitchen awaits your vision, featuring ceiling-height custom cabinetry, and ample space to craft culinary perfection. Whether you're hosting lavish gatherings or enjoying cozy family meals, this space is designed to impress. The upper level is a sanctuary - spaciously designed with 4 bedrooms and 3.5 luxurious bathrooms. The primary suite is a retreat, featuring elegant tray ceilings, a massive walk-in closet, and a spa-like 5-piece ensuite that redefines relaxation. The triple -car garage provides ample storage, while the home's striking exterior facade showcases impeccable craftsmanship. And the backyard? Simply breathtaking. Backing onto a serene protected forest, the covered deck offers the ultimate escape, perfect for summer BBQs, intimate gatherings, or simply unwinding as you watch the sunset. Adding to the home's functionality, the lower-level walkout has a separate entrance through the garage, offering endless possibilities for multi-generational living, a private guest suite, or even an income-generating rental. Location is everything, and this home is steps away from shopping, fine dining, parks, trails, top-tier schools, golf courses, and every convenience imaginable. This isn't just a home-its a lifestyle. **EXTRAS** **Custom floor plans available** (id:57519)
Listing # : X11945708
City : London North (north R)
Approximate Age : New
Property Type : Single Family
Title : Freehold
Basement : N/A (Unfinished)
Parking : Attached Garage
Lot Area : 65 x 125 FT ; 125.29 ftx65.22 ft x125.29 ft x 65.2
Heating/Cooling : Forced air Natural gas / Central air conditioning, Air exchanger
Days on Market : 100 days
535 Creekview Chase. London North (north R), ON
$2,389,900
photo_library More Photos
TO BE BUILT by Bridlewood Homes- A Rare Opportunity to Own Luxury in an Exclusive North London Community! Welcome to 535 Creekview Chase, a masterpiece in the making, nestled on a prestigious lot backing onto a protected forest. This 3,800 sq. ft. home with a walkout lower level is a dream come true, blending elegance, sophistication, and modern ...
Listed by Nu-vista Premiere Realty Inc.
For Sale Nearby
1 Bedroom Properties 2 Bedroom Properties 3 Bedroom Properties 4+ Bedroom Properties Homes for sale in St. Thomas Homes for sale in Ilderton Homes for sale in Komoka Homes for sale in Lucan Homes for sale in Mt. Brydges Homes for sale in Belmont For sale under $300,000 For sale under $400,000 For sale under $500,000 For sale under $600,000 For sale under $700,000









