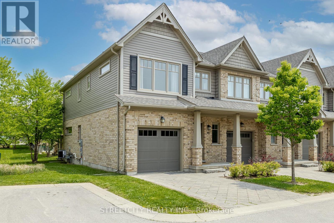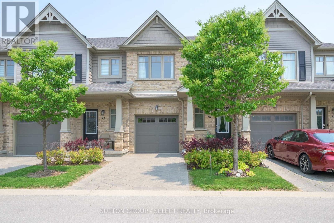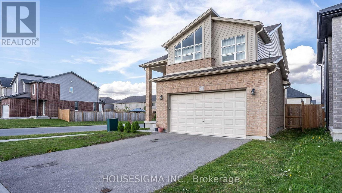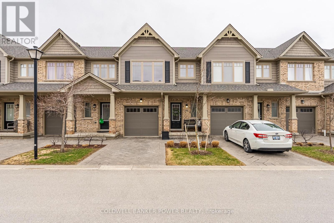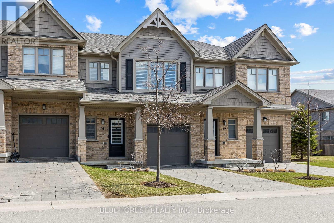

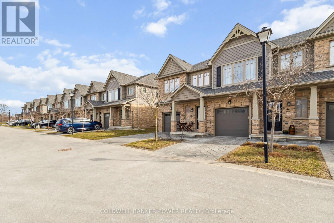
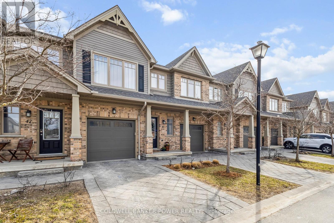
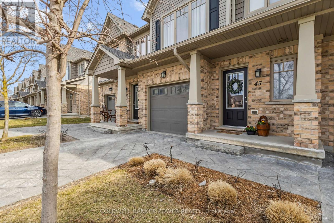

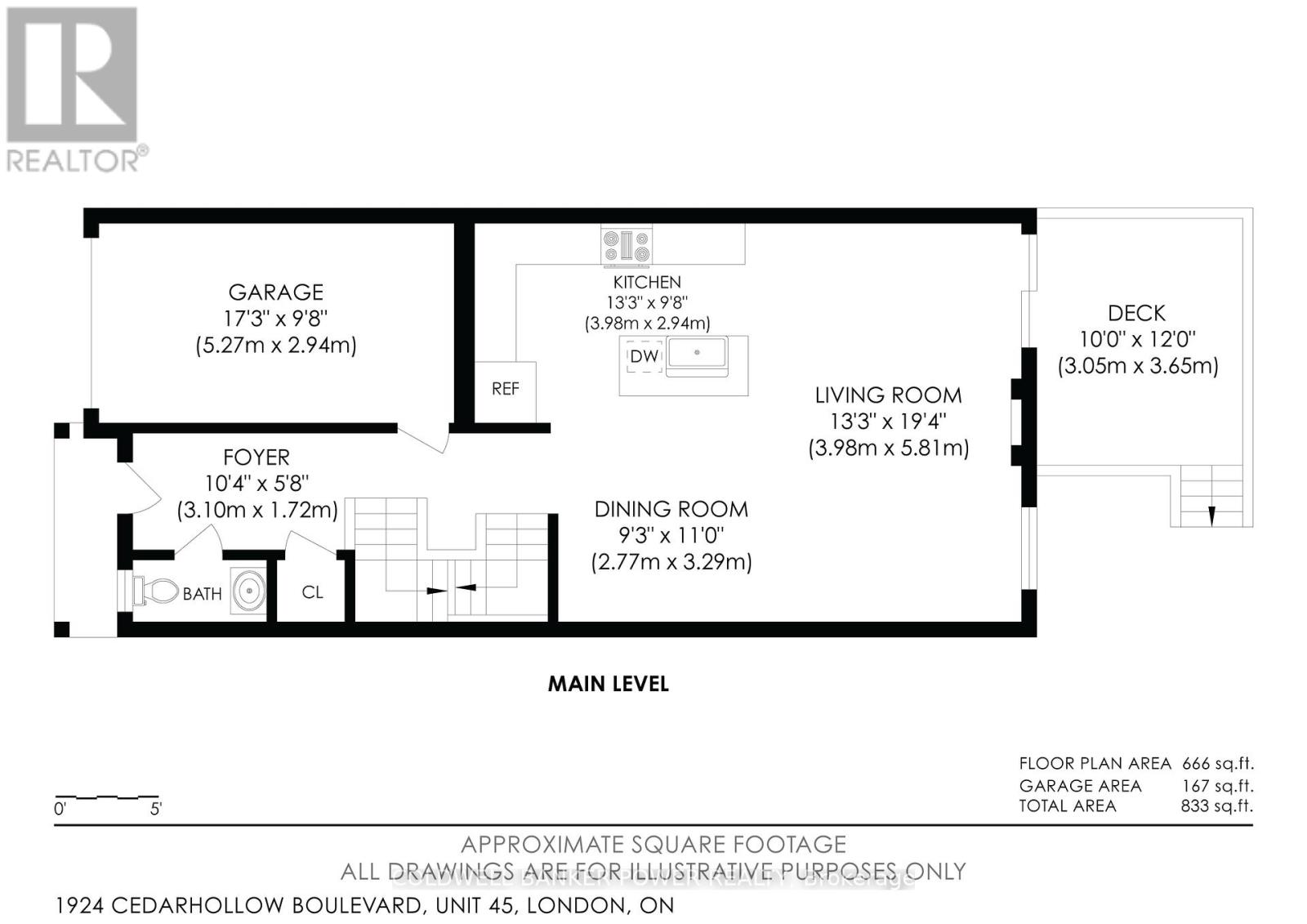
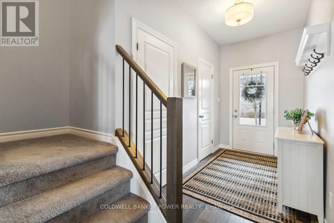
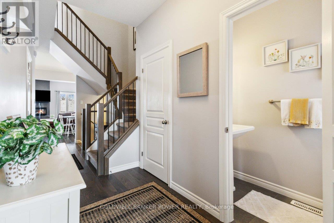

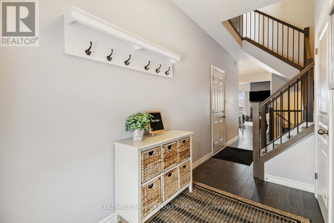
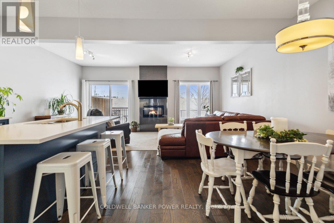
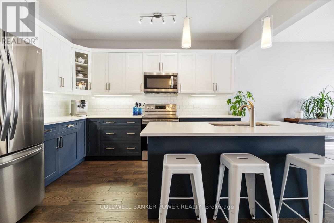
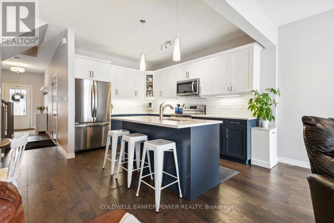
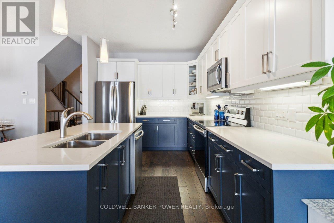

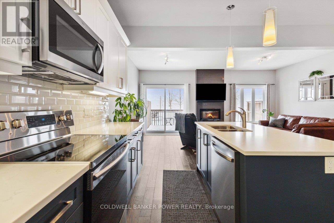
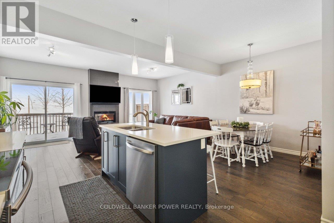
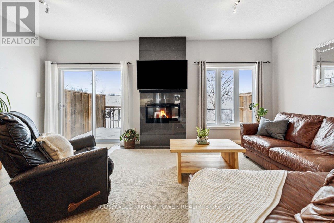
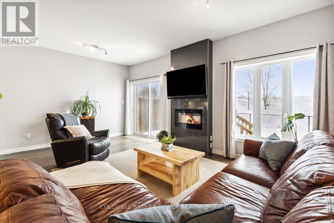
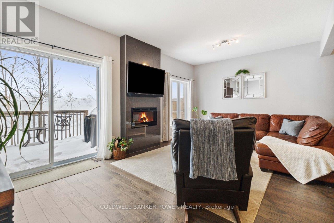
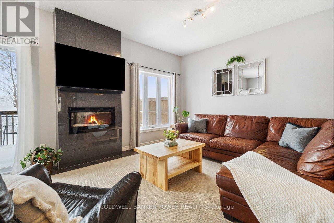
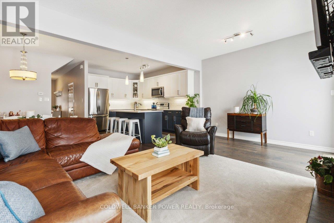
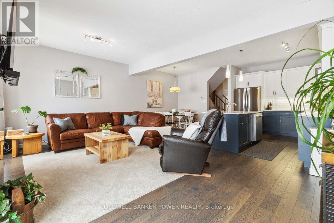
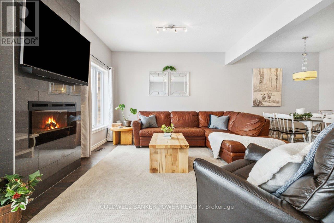
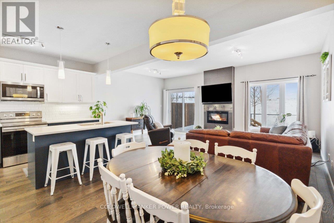
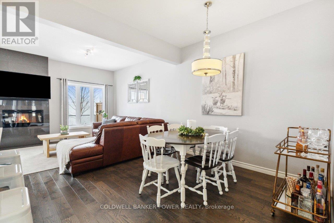
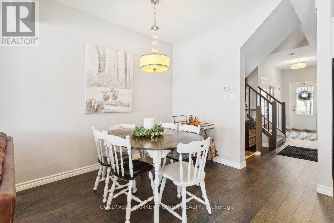
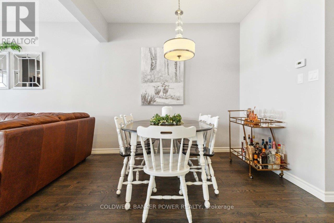
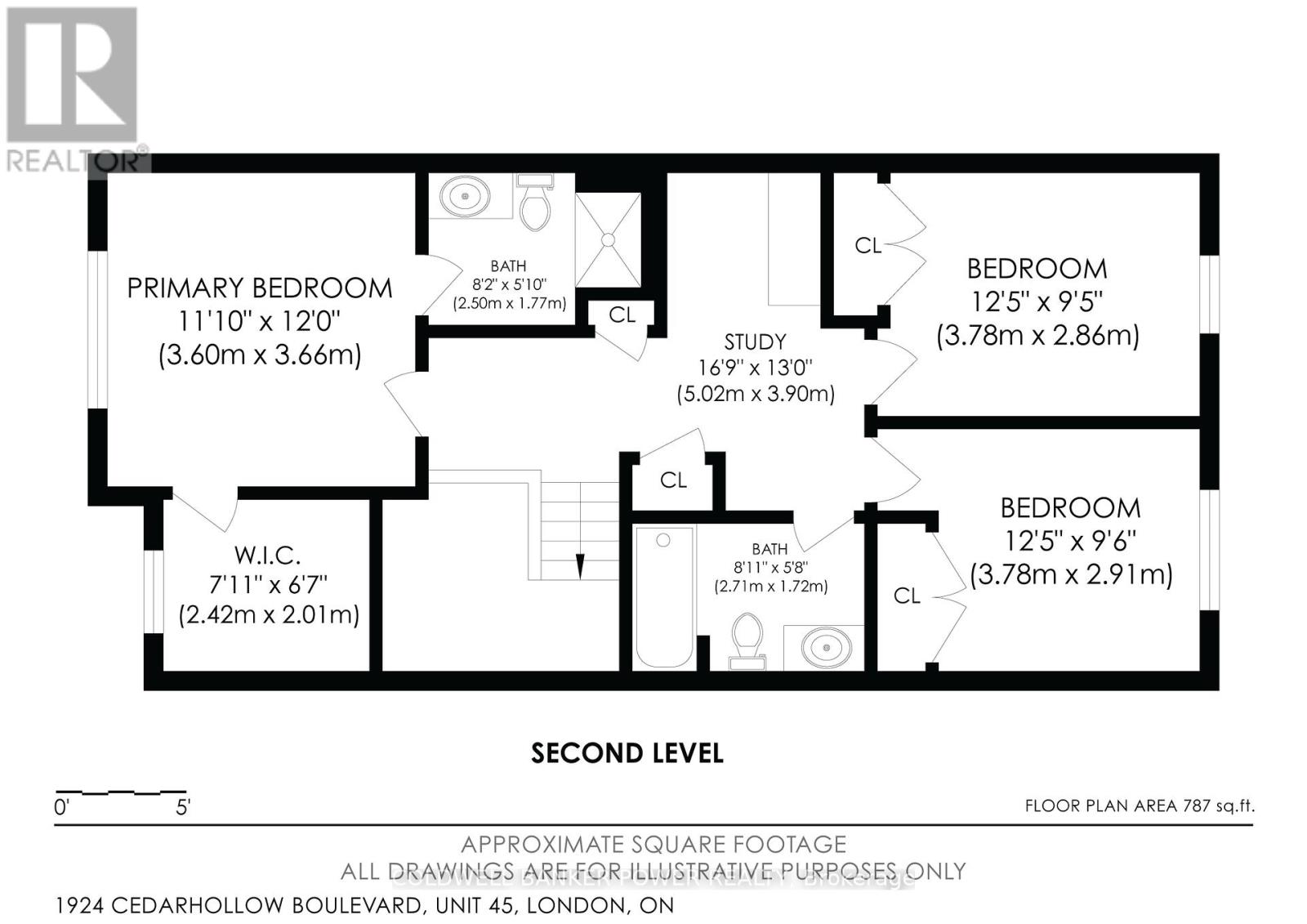
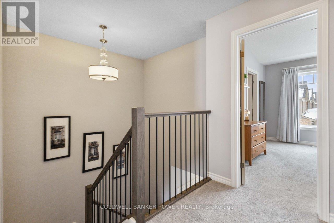
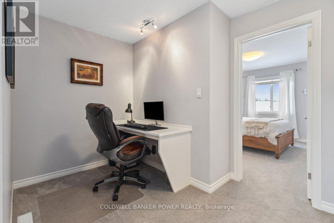
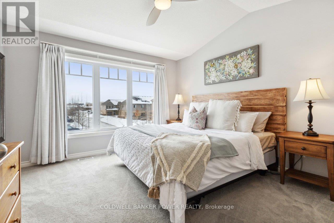
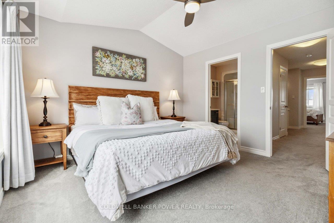
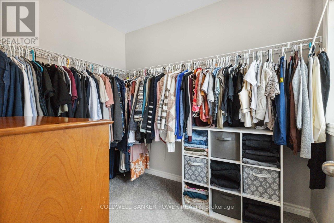
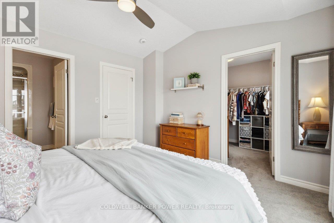
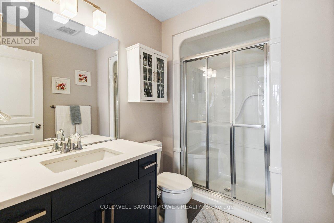
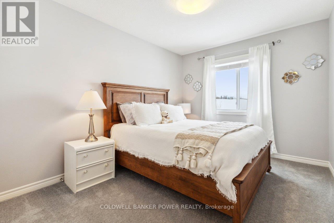
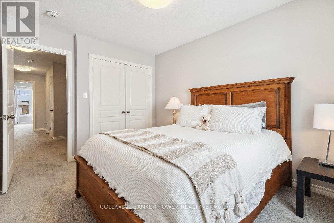
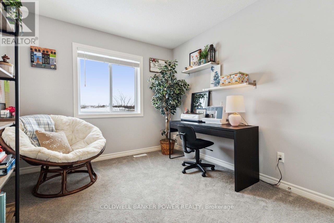
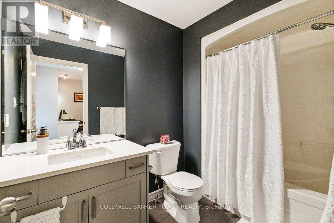
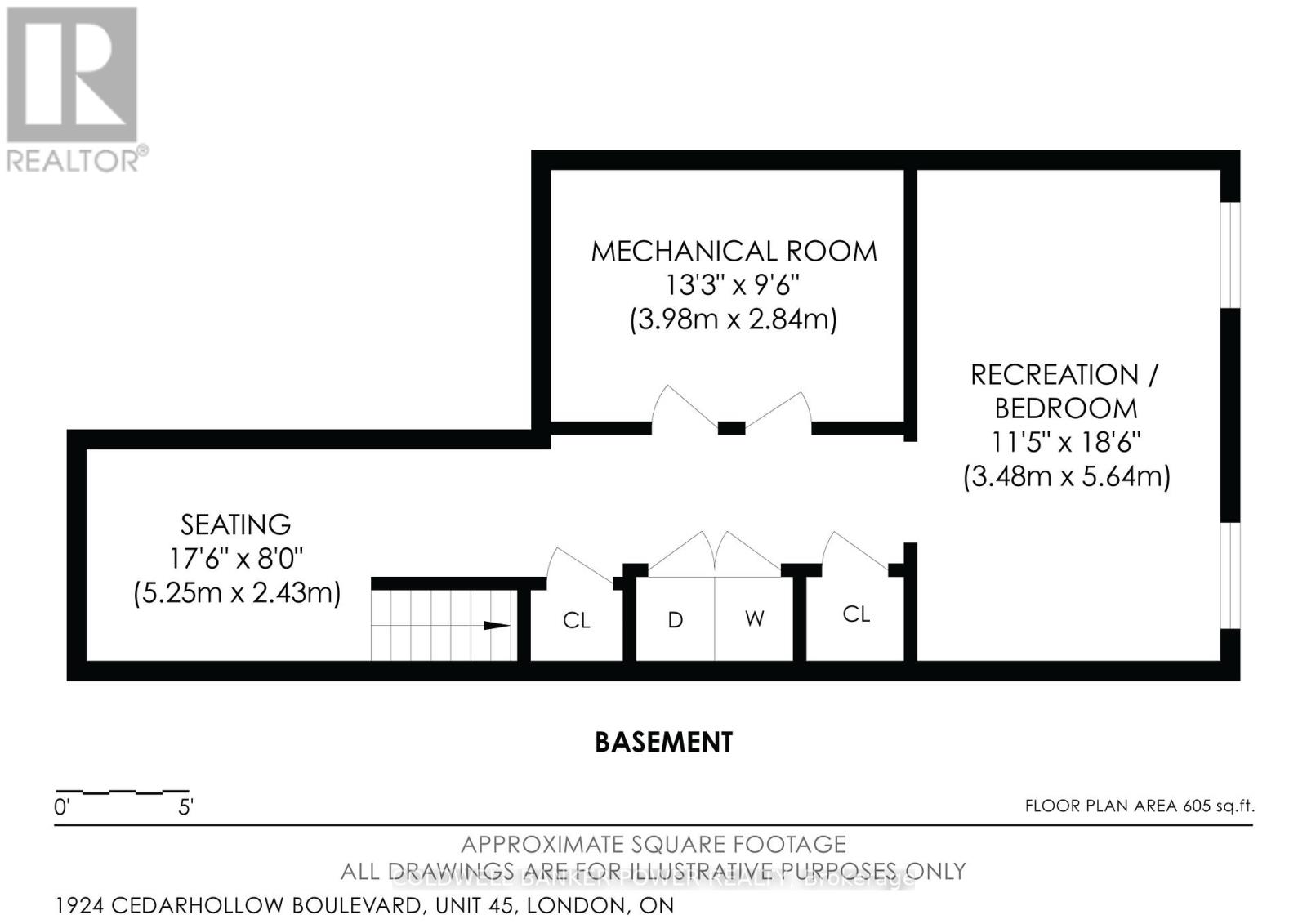
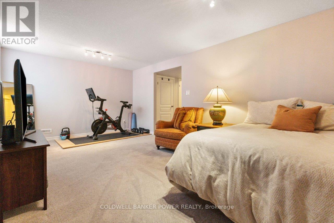
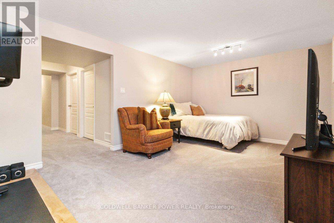
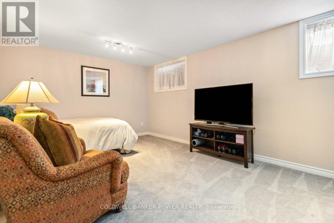
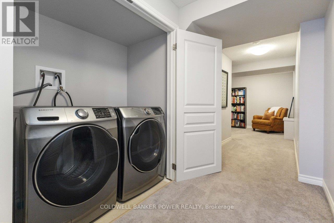
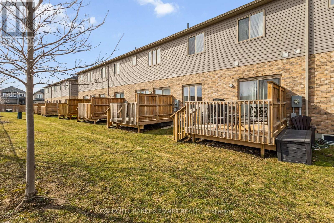
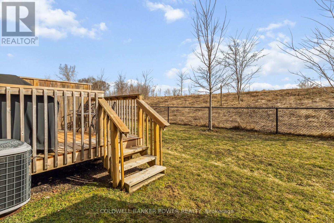
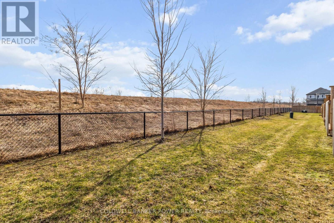
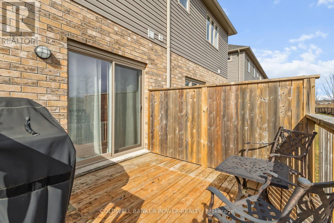
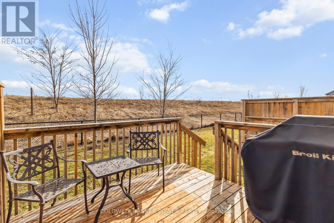
45 - 1924 Cedarhollow Boulevard.
London, ON
Property is SOLD
3 Bedrooms
2 + 1 Bathrooms
1399 SQ/FT
2 Stories
No rear neighbours! Discover this beautiful 3-bedroom, 2.5-bathroom townhouse, built in 2017 by Auburn Homes, nestled In the highly sought-after Cedarhollow community. Situated in a quiet community, this meticulously maintained home offers a modern and bright feel. Step inside to find engineered hardwood floors throughout the main level. The open-concept kitchen is the heart of the home, featuring a striking blue island that contrasts beautifully with the bright cabinetry, a new LG refrigerator (2024), and a new dishwasher (2022). The kitchen overlooks a sunlit dining and living area - perfect for entertaining or relaxing with family. A convenient 2-piece powder room is located near the front door. Upstairs, you'll find a spacious primary bedroom with a large walk-in closet and a private 3-piece ensuite. Two additional well-sized bedrooms, a den, and a 4-piece main bath complete the second floor. The finished lower level offers flexible living space, including a large rec room that can be used as a family room, an extra bedroom, or a workout area. The laundry space is also located on the lower level, providing additional convenience. Additionally, the mechanical room is roughed in for a future bathroom. This well-maintained condominium complex offers a quiet, community feel while being close to Cedar Hollow Public School, parks, trails, and excellent amenities. With a single-car garage and modern updates throughout, this townhome is move-in ready and waiting for you to call it home . (id:57519)
Listing # : X12031452
City : London
Approximate Age : 6-10 years
Property Taxes : $3,948 for 2024
Property Type : Single Family
Title : Condominium/Strata
Basement : Full (Finished)
Heating/Cooling : Forced air Natural gas / Central air conditioning
Condo fee : $276.00 Monthly
Condo fee includes : Insurance, Common Area Maintenance
Days on Market : 85 days
45 - 1924 Cedarhollow Boulevard. London, ON
Property is SOLD
No rear neighbours! Discover this beautiful 3-bedroom, 2.5-bathroom townhouse, built in 2017 by Auburn Homes, nestled In the highly sought-after Cedarhollow community. Situated in a quiet community, this meticulously maintained home offers a modern and bright feel. Step inside to find engineered hardwood floors throughout the main level. The ...
Listed by Coldwell Banker Power Realty
For Sale Nearby
1 Bedroom Properties 2 Bedroom Properties 3 Bedroom Properties 4+ Bedroom Properties Homes for sale in St. Thomas Homes for sale in Ilderton Homes for sale in Komoka Homes for sale in Lucan Homes for sale in Mt. Brydges Homes for sale in Belmont For sale under $300,000 For sale under $400,000 For sale under $500,000 For sale under $600,000 For sale under $700,000
