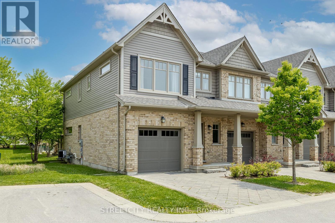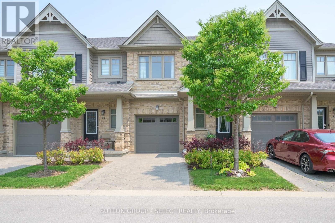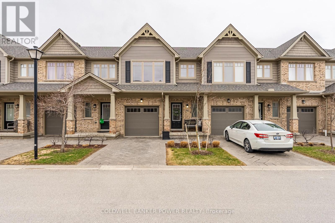

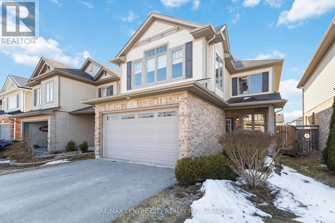

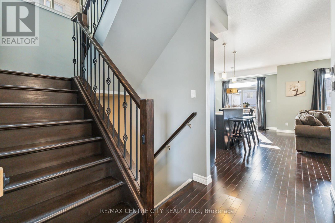
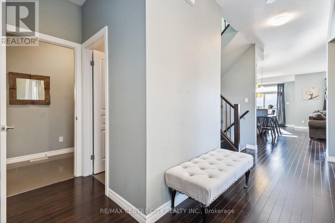
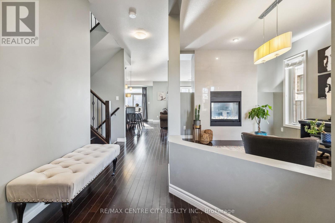
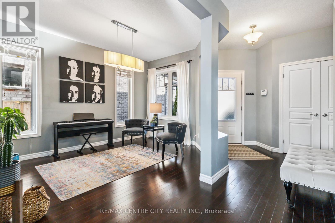
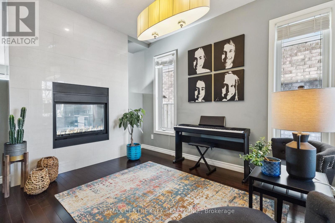
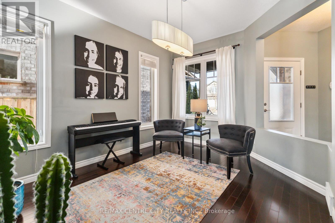
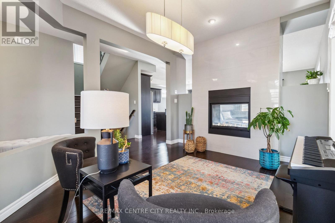
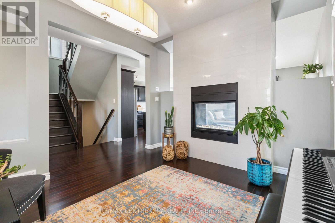
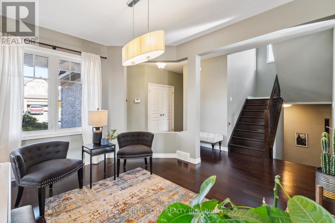
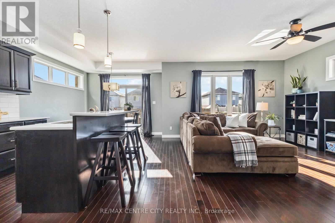
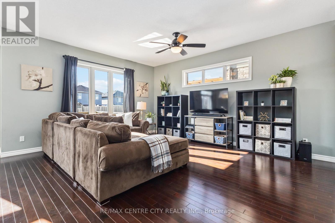
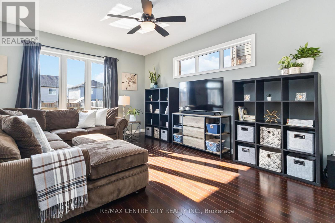
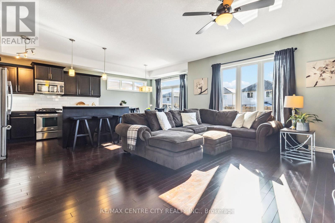
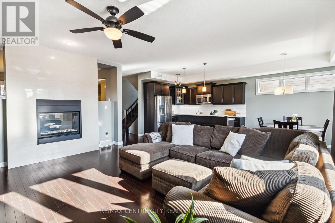
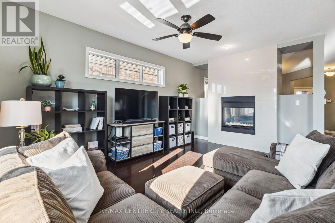

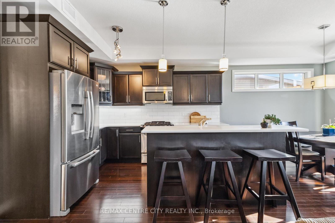
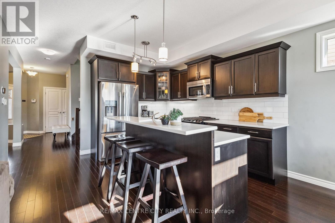
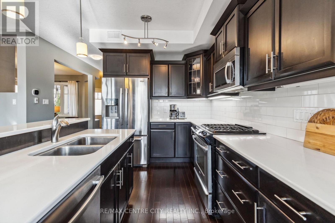
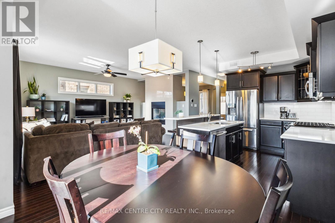
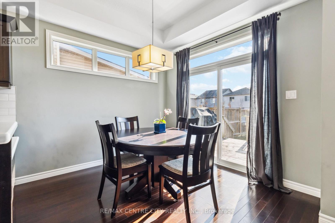
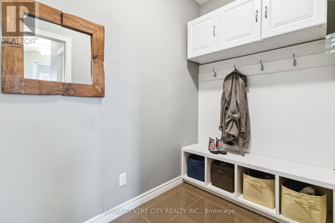
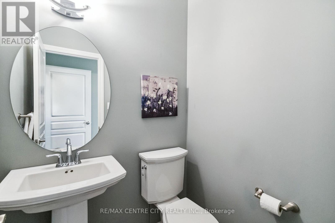
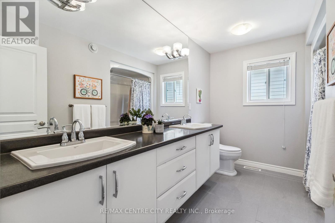
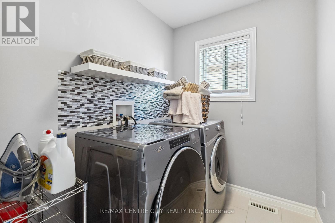
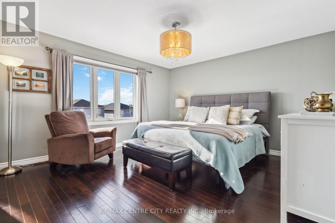
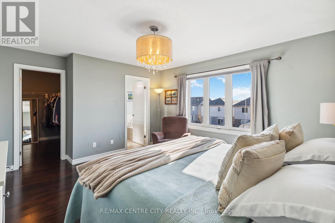
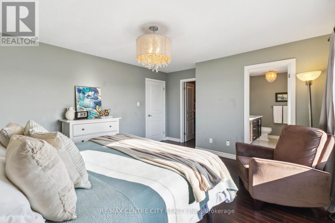
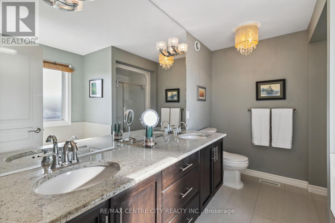
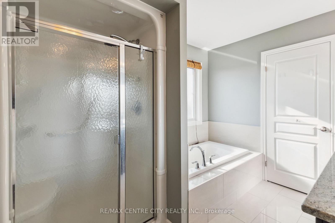
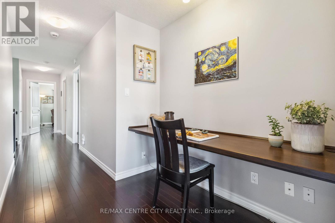
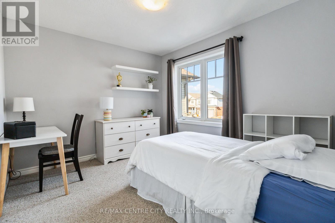
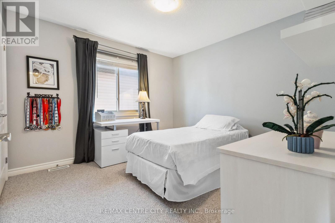
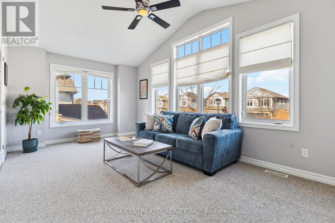
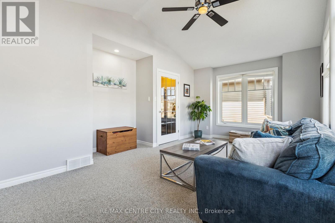
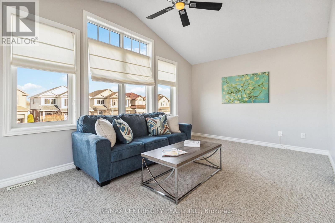
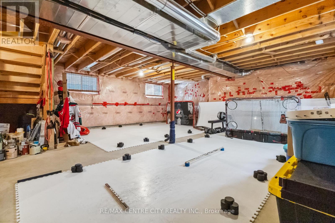
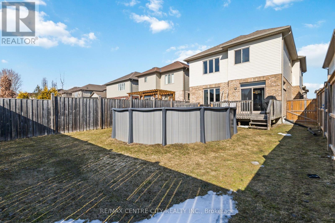
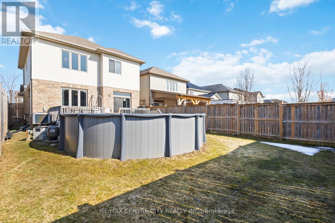
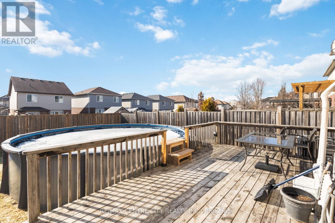
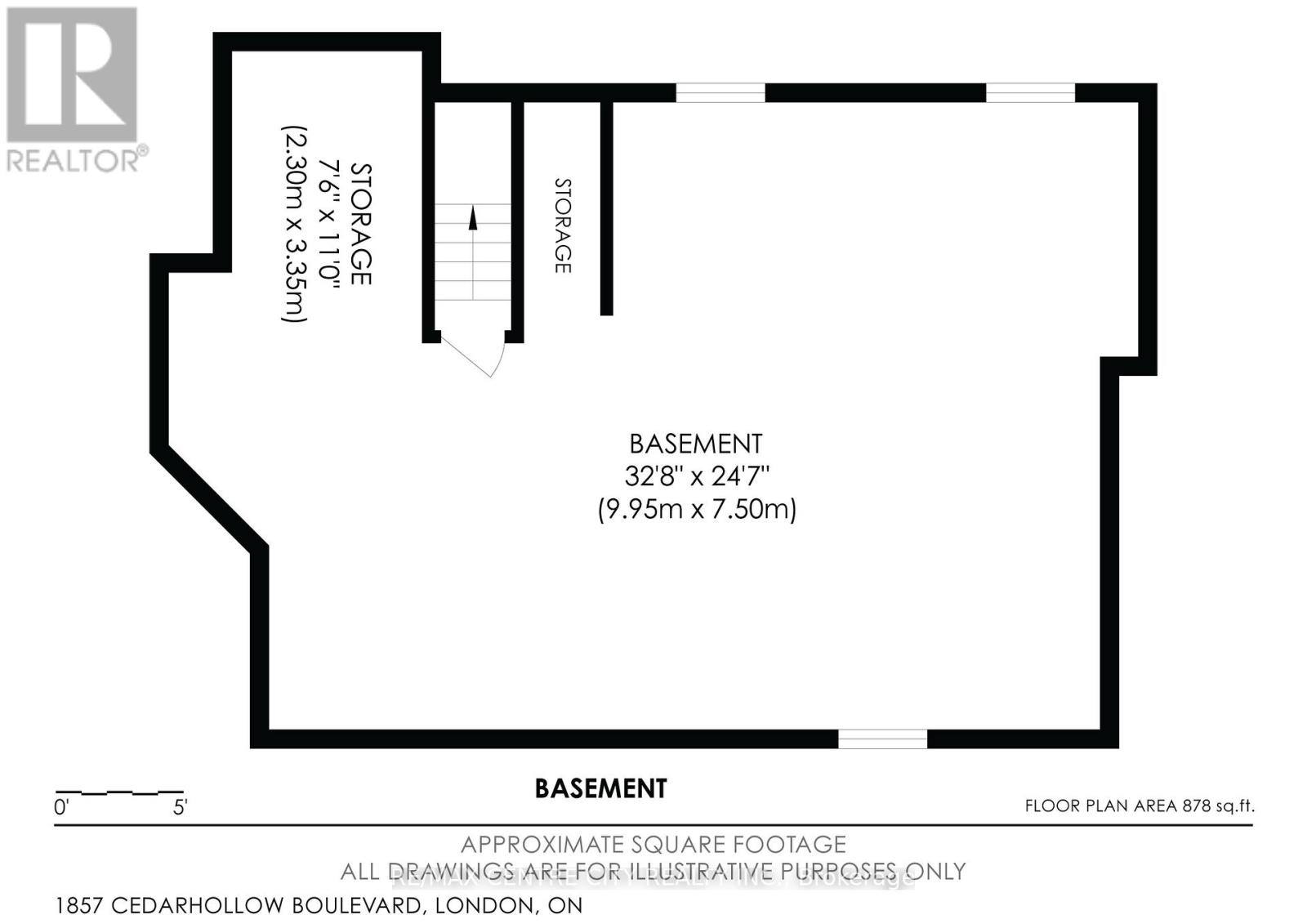
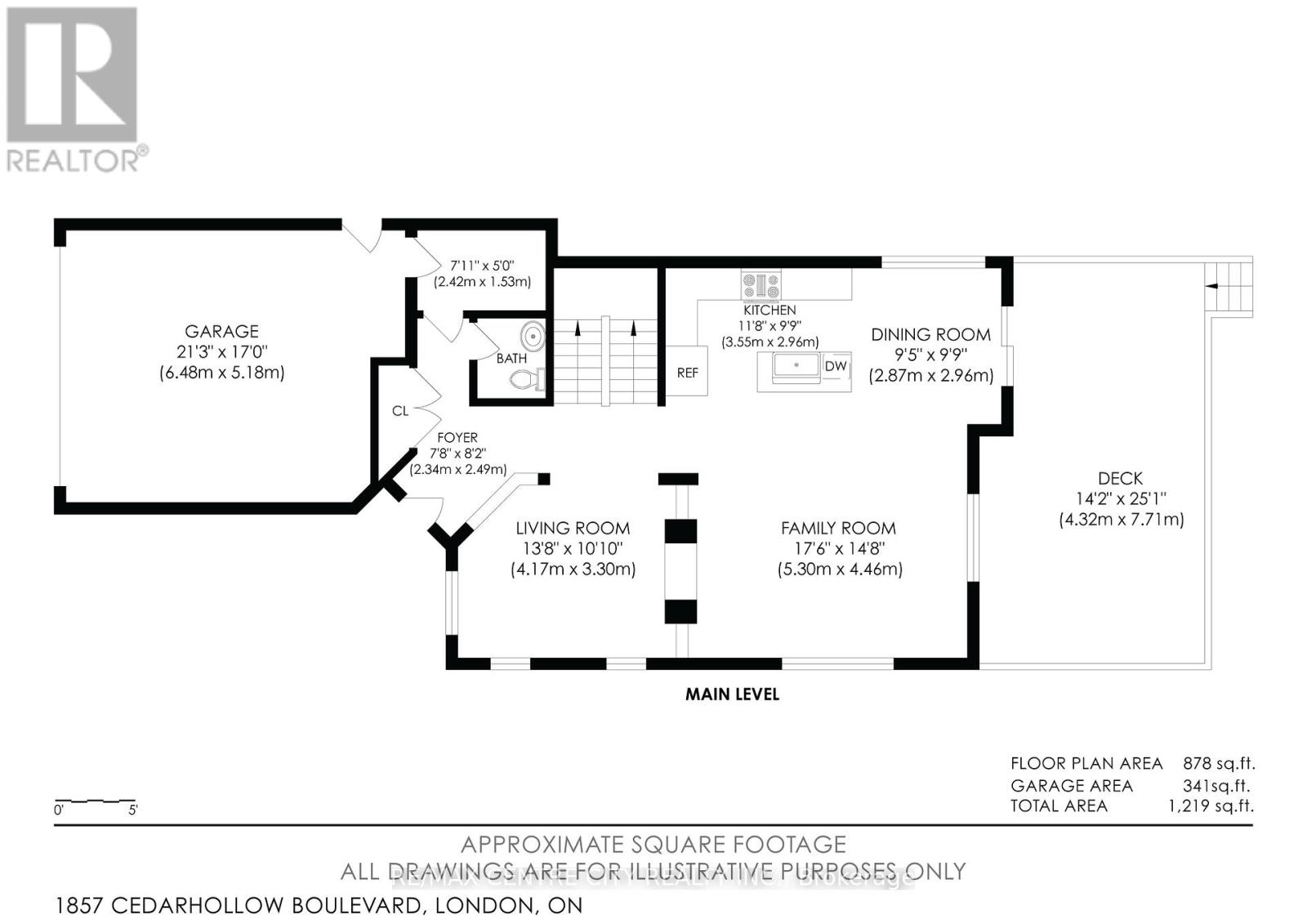
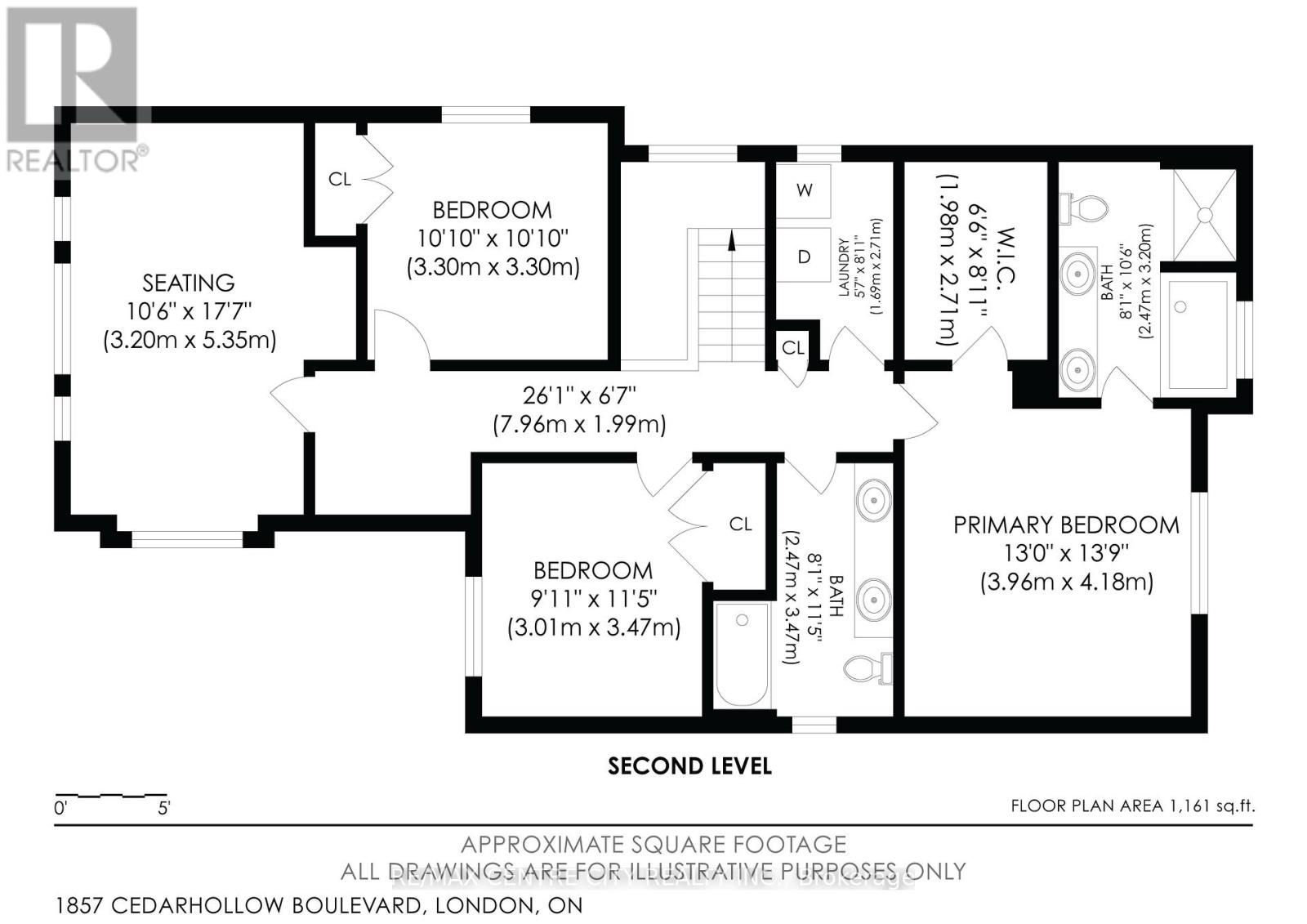
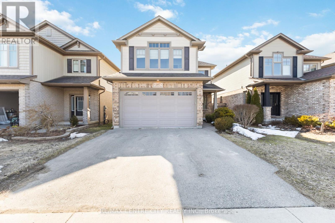
1857 Cedarhollow Boulevard.
London, ON
Property is SOLD
4 Bedrooms
2 + 1 Bathrooms
1999 SQ/FT
2 Stories
In the dynamic, family oriented community of Cedarhollow, this stately two storey will check all the boxes on your list. Spacious foyer leads to a flex space filled with natural light, rich hardwood flooring & stunning double sided fireplace with tiled surround, perfect for office, added living space or formal dining. Continue on to the back of the home to discover a comfortable family room, showcased by gas fireplace, transom window, hardwood flooring & wonderful flow into the kitchen/eating area. Upgraded kitchen features warm cabinetry, quartz countertops, stainless steel appliances & island with raised breakfast bar, ready for casual dining & entertaining dreams. Open to a generous dining area, this floorplan is convenient for your family's needs at every age and stage. Patio slider offers access to a deck, above ground pool ('21) & tidy backyard. Before wandering upstairs, appreciate the 2PC powder room & designated mudroom with built-in storage ready to organize everything from sports gear to winter coats behind a closed door to keep the clutter contained. Parent win! Upgraded hardwood staircase & wrought iron spindles lead the way to second floor, filled with several more intentional features that will elevate your lifestyle. Hardwood flooring continues through the hall & primary bedroom. This space includes a large walk-in closet, luxurious spa-like bathroom with soaker tub, separate shower & double sinks. Finally, a peaceful retreat after managing your busy family's needs. Three additional bedrooms ensure plenty of space, one currently functioning as a sun-drenched family room. You'll also notice second level laundry AND a homework/office station; a perfect place for all those school projects & WFH days. Oversized family bath includes double sinks - no more fighting over teeth-brushing! The lower level is ready for your finishing touches & functions as a wonderful space to shoot pucks, scooter around & house the hockey bags. New Furnace ('25). Welcome HOME! (id:57519)
Listing # : X12025385
City : London
Approximate Age : 6-15 years
Property Taxes : $5,537 for 2025
Property Type : Single Family
Title : Freehold
Basement : N/A (Unfinished)
Lot Area : 36.2 x 125 FT
Heating/Cooling : Forced air Natural gas / Central air conditioning
Days on Market : 87 days
1857 Cedarhollow Boulevard. London, ON
Property is SOLD
In the dynamic, family oriented community of Cedarhollow, this stately two storey will check all the boxes on your list. Spacious foyer leads to a flex space filled with natural light, rich hardwood flooring & stunning double sided fireplace with tiled surround, perfect for office, added living space or formal dining. Continue on to the back of ...
Listed by Re/max Centre City Realty Inc.
For Sale Nearby
1 Bedroom Properties 2 Bedroom Properties 3 Bedroom Properties 4+ Bedroom Properties Homes for sale in St. Thomas Homes for sale in Ilderton Homes for sale in Komoka Homes for sale in Lucan Homes for sale in Mt. Brydges Homes for sale in Belmont For sale under $300,000 For sale under $400,000 For sale under $500,000 For sale under $600,000 For sale under $700,000

