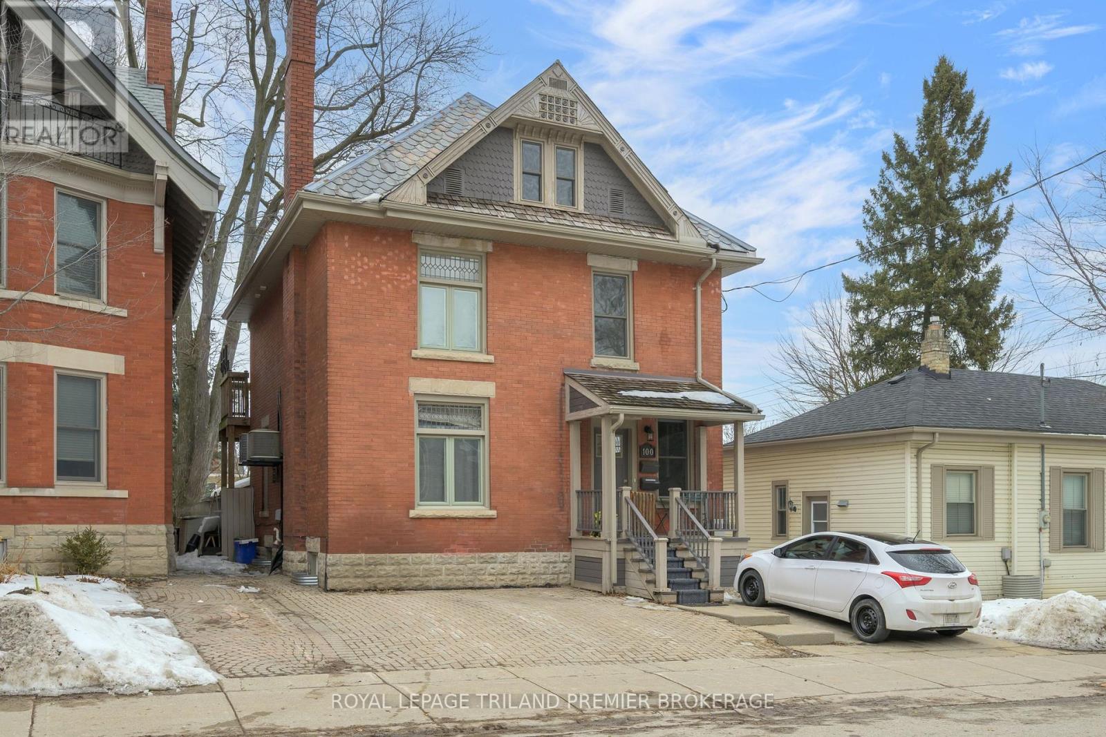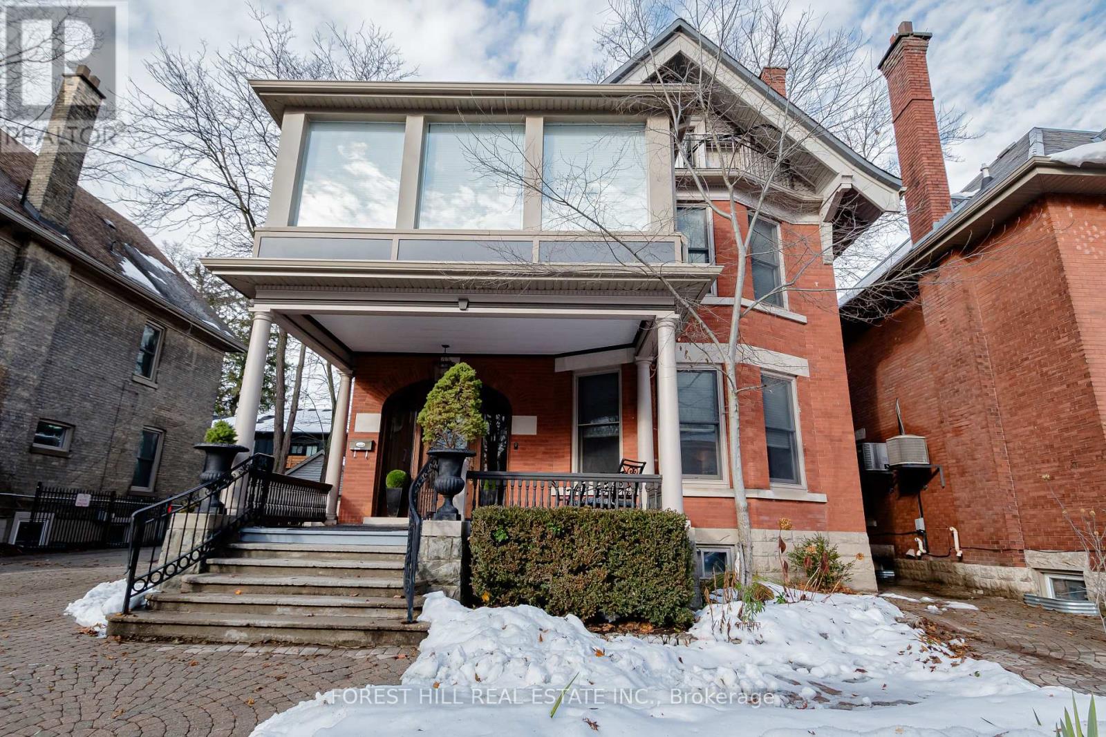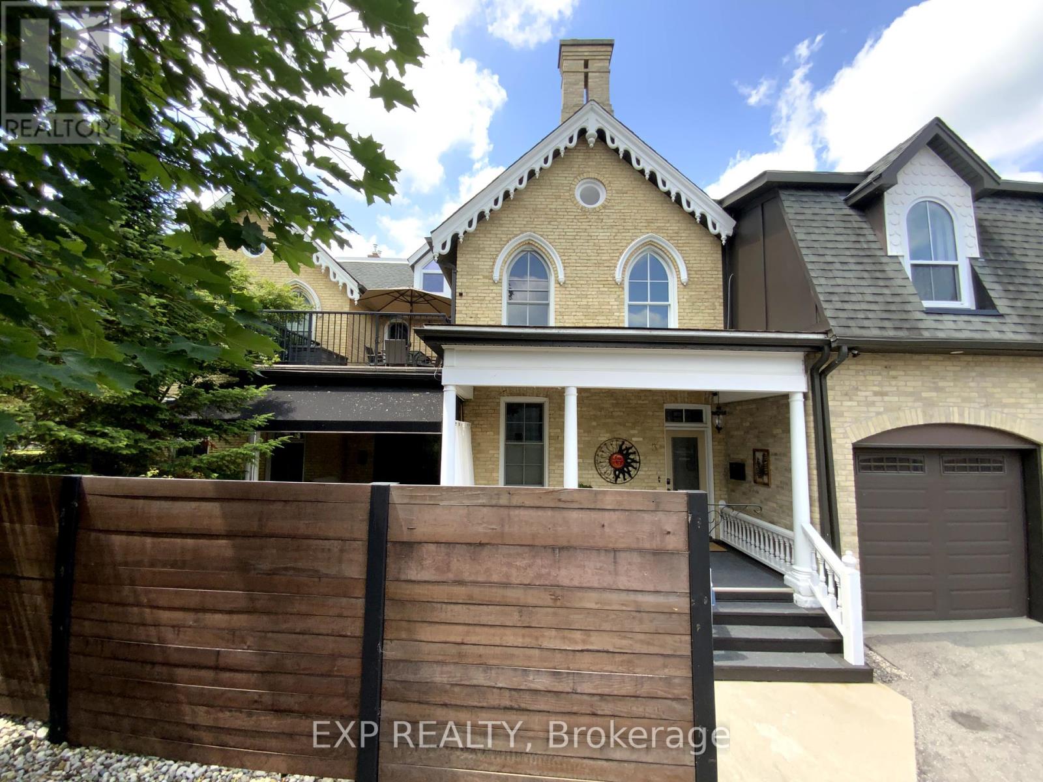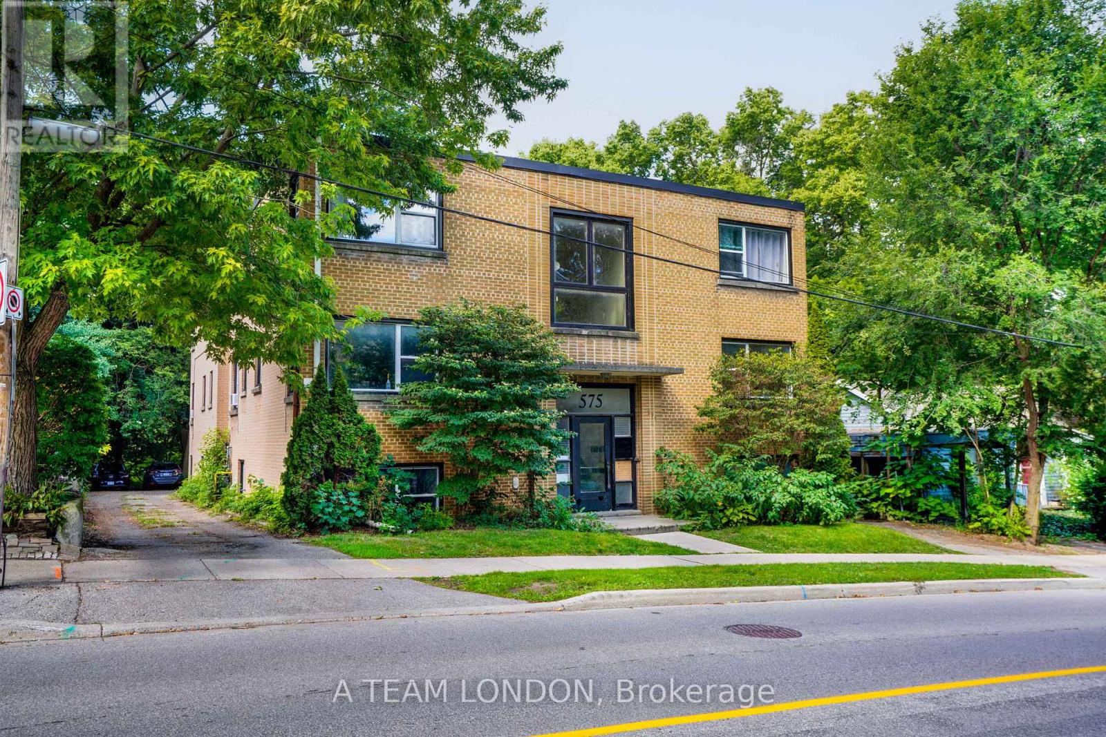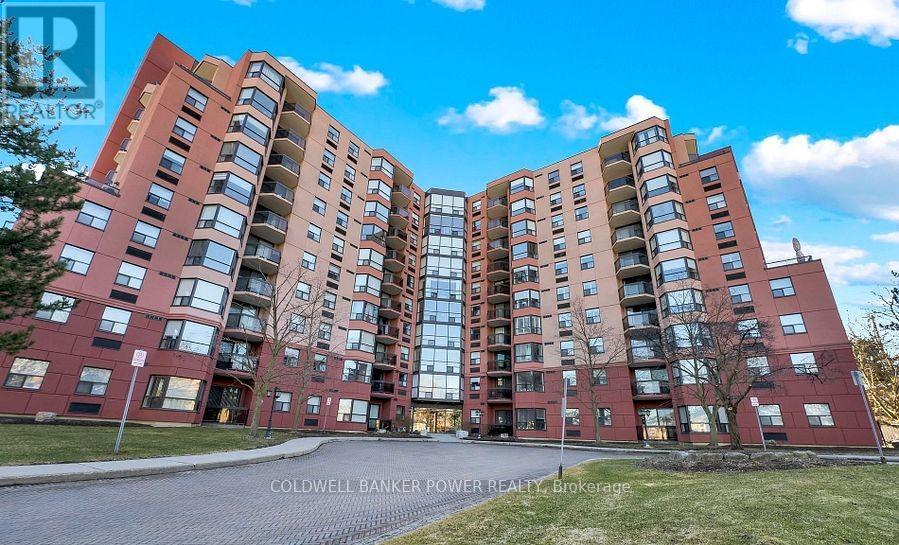



























402 - 600 Talbot Street.
London, ON
$399,000
2 Bedrooms
1 + 1 Bathrooms
1000 - 1199 SQ/FT
Stories
Discover the charm of 600 Talbot Street, one of London's earliest high-rise condominiums, thoughtfully built on the historic site of Talbot School. Nestled near the Thames River & the Blackfriars Bridge, this 10-storey residence combines downtown convenience w/ a peaceful setting and an expansive guest parking lot off Albert Street. This spacious 2-bedroom, 2-bathroom condo offers open-concept living and dining with a wall of windows filling the space with natural light. A west-facing balcony provides a perfect retreat to enjoy evening sunsets and leafy treetop views. The kitchen offers abundant storage and counter space, white cabinetry, stainless steel appliances, and a breakfast bar for casual seating. A separate laundry room adds convenience. The primary bedroom is generously sized with a private 2-piece ensuite, while the second bedroom features bright windows and access to the updated 4-piece main bath. Both bathrooms have been refreshed, and newer lighting fixtures enhance the modern, welcoming feel throughout. Residents of 600 Talbot enjoy a long list of amenities: an inviting indoor pool, hot tub and sauna, outdoor patios with BBQs, landscaped gardens, a fitness room, and a community/party room. Secure underground parking is included, with your space located just steps from the elevator. Ample guest parking ensures visitors are always welcome. The building itself is in the final stages of extensive renovations, including refreshed elevators, new lighting, flooring, carpeting, updated common rooms, new doors with doorbells, and redesigned bright hallways ideal moment to join this elevated and beautified community. Set within walking distance of shops, dining, riverfront trails, and downtown amenities, this home offers both convenience and tranquility. With strong building maintenance, a sense of community pride, and an unbeatable location, this condo is the perfect blend of historic roots and modern comfort. New heating/air unit 2024. Hot water heater 2023. (id:57519)
Listing # : X12400268
City : London
Approximate Age : 31-50 years
Property Taxes : $3,101 for 2025
Property Type : Single Family
Title : Condominium/Strata
Heating/Cooling : Baseboard heaters Electric / Central air conditioning
Condo fee : $627.92 Monthly
Condo fee includes : Common Area Maintenance, Insurance
Days on Market : 9 days
402 - 600 Talbot Street. London, ON
$399,000
photo_library More Photos
Discover the charm of 600 Talbot Street, one of London's earliest high-rise condominiums, thoughtfully built on the historic site of Talbot School. Nestled near the Thames River & the Blackfriars Bridge, this 10-storey residence combines downtown convenience w/ a peaceful setting and an expansive guest parking lot off Albert Street. This spacious ...
Listed by Sutton Group - Select Realty
For Sale Nearby
1 Bedroom Properties 2 Bedroom Properties 3 Bedroom Properties 4+ Bedroom Properties Homes for sale in St. Thomas Homes for sale in Ilderton Homes for sale in Komoka Homes for sale in Lucan Homes for sale in Mt. Brydges Homes for sale in Belmont For sale under $300,000 For sale under $400,000 For sale under $500,000 For sale under $600,000 For sale under $700,000
