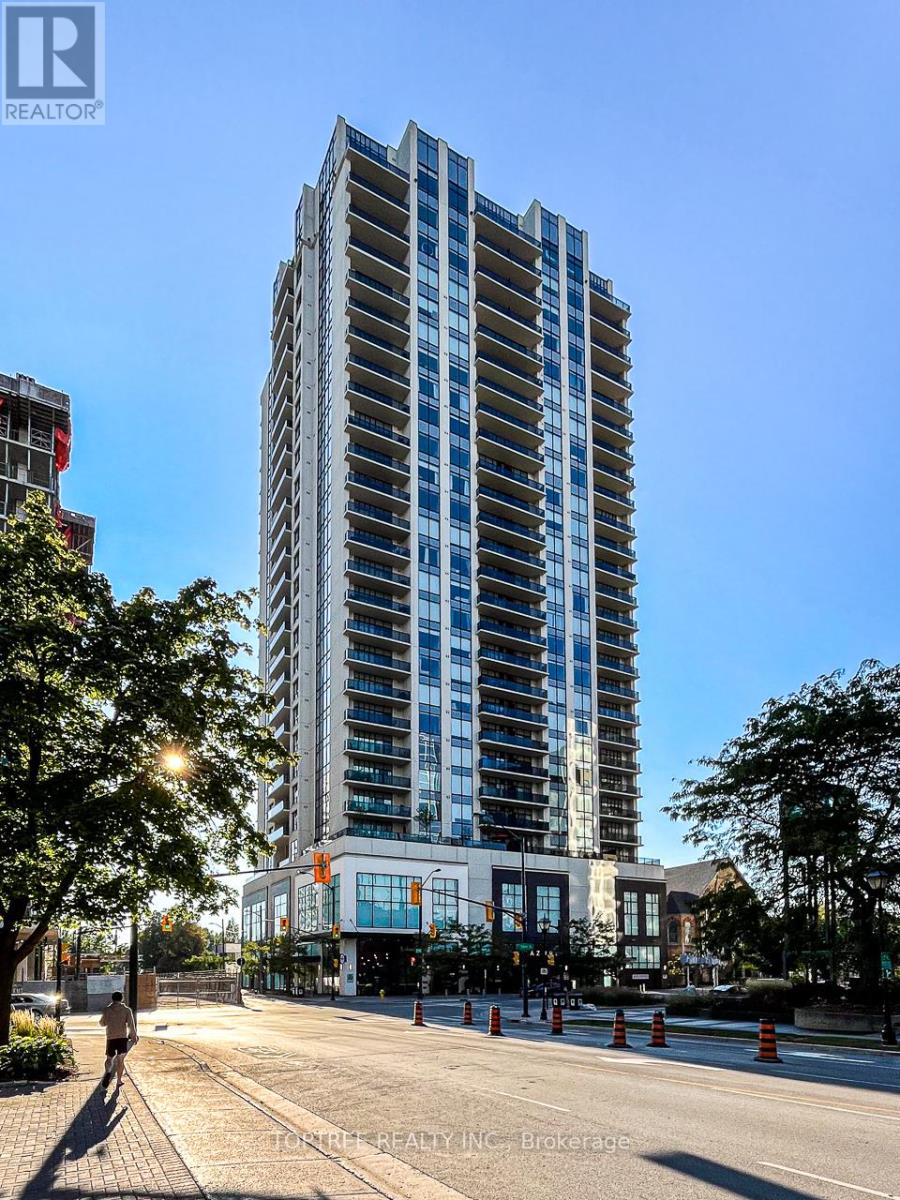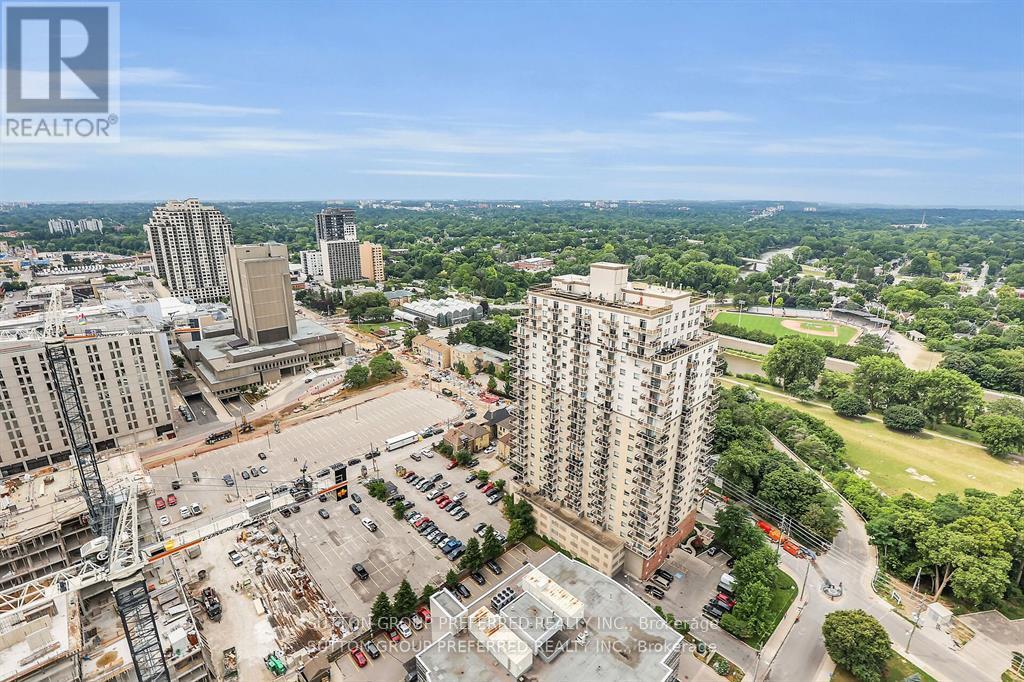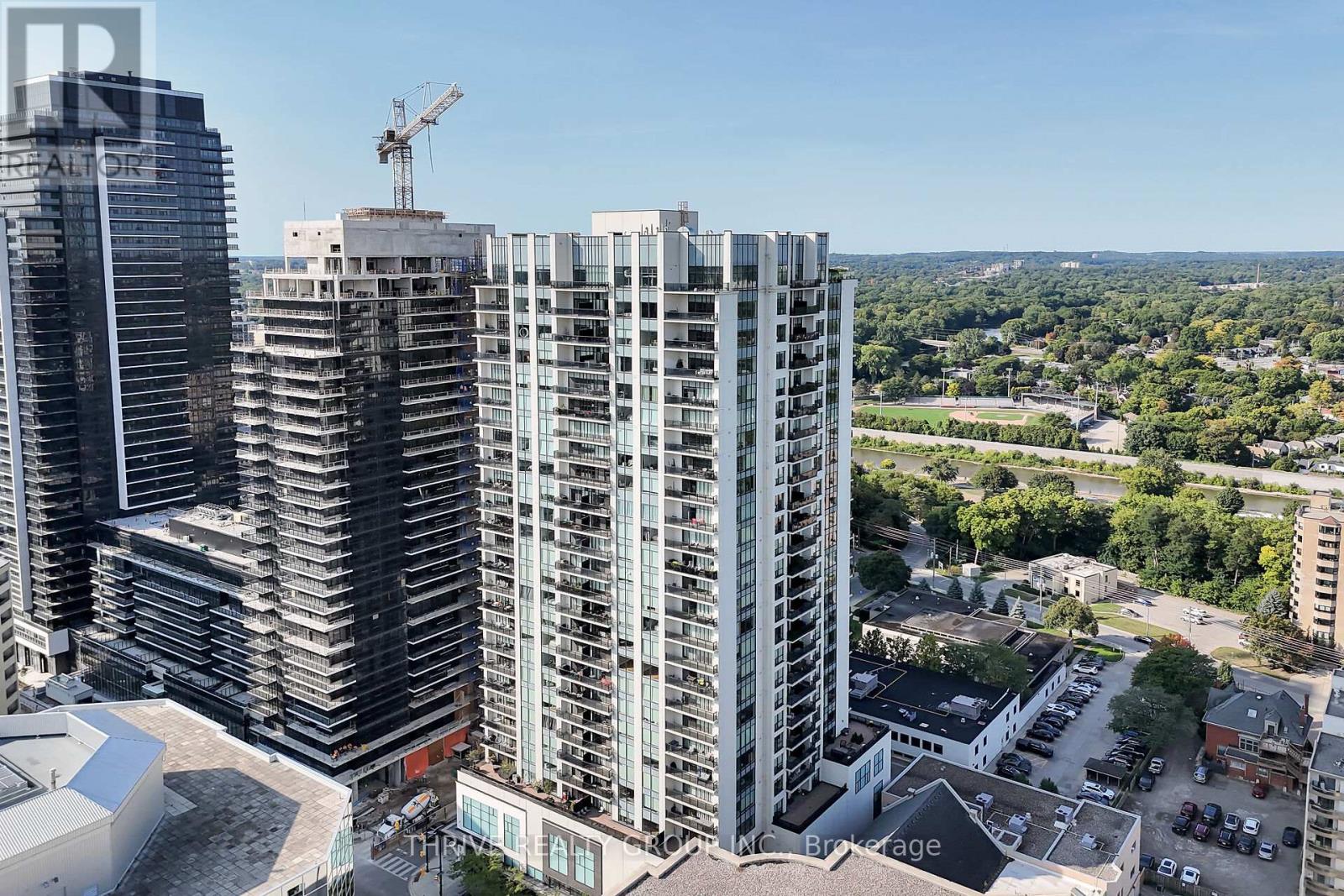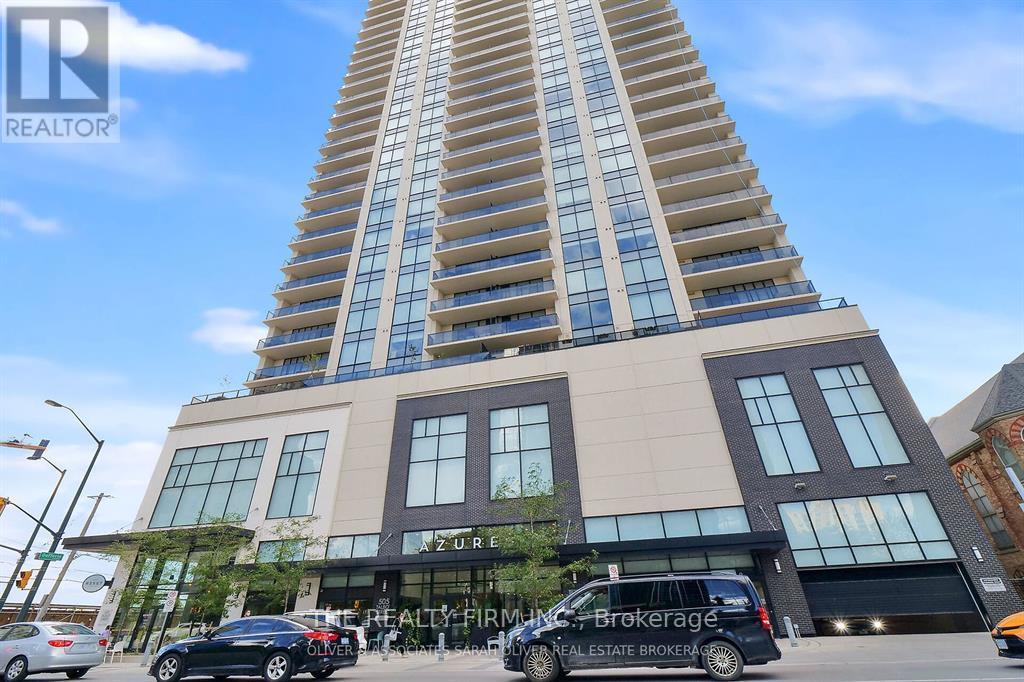











































1909 - 505 Talbot Street.
London, ON
Property is SOLD
2 Bedrooms
2 Bathrooms
1600 - 1799 SQ/FT
Stories
Welcome to 1909 `The Madison Suite` at Azure Premium Luxury Condominiums. Setting the standard for downtown living. This exceptional southwest-facing corner residence offers an expansive 1,615 sq. ft. of refined interior space plus a private 135 sq. ft. balcony, where youll enjoy breathtaking sunsets over Harris Park and sweeping vistas from the deep blue of the Thames River to the old growth forests, all the way up into the azure sky. Your backyard is truly an oasis in the urban core. Ideally located for lifestyle and leisure, The Azure is in the heart of downtown London just steps from world class entertainment, the citys hottest nightlife, boutique shopping, and a dynamic restaurant scene. Inside, discover 2 bedrooms plus a versatile den, 2 spa inspired bathrooms, and an open concept design, perfect for both everyday comfort and sophisticated entertaining. The chefs kitchen is a showpiece, boasting stainless steel appliances, quartz countertops, a pantry, and custom cabinetry flowing into a bright living and dining area with gleaming hardwood floors. Designer touches include luxury roller blinds throughout, upgraded carpeting in the bedrooms and a dedicated laundry room with additional storage space. The private primary retreat offers a spacious walk-in closet and elegant ensuite, while the homes conveniences include an owned storage locker on the same floor, two parking spaces including an oversized premium spot, and secure entry for peace of mind. Elevating urban living, The Azure provides exclusive access to unparalleled 29th floor amenities: a rooftop terrace with sweeping skyline views, chic lounge, billiards room, library, full kitchen and dining facilities, state-of-the-art fitness centre, and a cutting-edge golf simulator. This is more than a home, it is a lifestyle of luxury, leisure, and location without compromise. (id:57519)
Listing # : X12361864
City : London
Property Taxes : $6,513 for 2024
Property Type : Single Family
Title : Condominium/Strata
Heating/Cooling : Heat Pump Natural gas / Central air conditioning
Condo fee : $693.00 Monthly
Condo fee includes : Heat, Common Area Maintenance, Parking, Insurance, Water
Days on Market : 27 days
1909 - 505 Talbot Street. London, ON
Property is SOLD
Welcome to 1909 `The Madison Suite` at Azure Premium Luxury Condominiums. Setting the standard for downtown living. This exceptional southwest-facing corner residence offers an expansive 1,615 sq. ft. of refined interior space plus a private 135 sq. ft. balcony, where youll enjoy breathtaking sunsets over Harris Park and sweeping vistas from the ...
Listed by Century 21 First Canadian Steve Kleiman Inc.
For Sale Nearby
1 Bedroom Properties 2 Bedroom Properties 3 Bedroom Properties 4+ Bedroom Properties Homes for sale in St. Thomas Homes for sale in Ilderton Homes for sale in Komoka Homes for sale in Lucan Homes for sale in Mt. Brydges Homes for sale in Belmont For sale under $300,000 For sale under $400,000 For sale under $500,000 For sale under $600,000 For sale under $700,000










