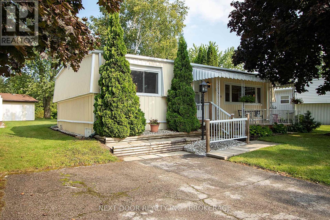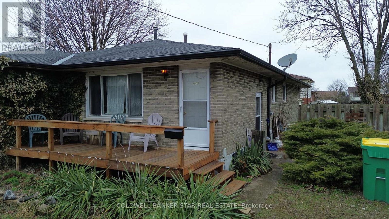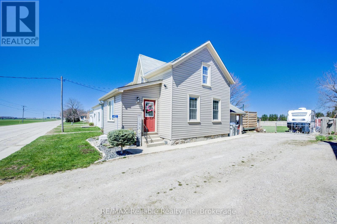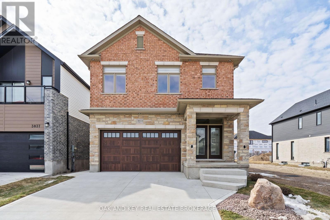

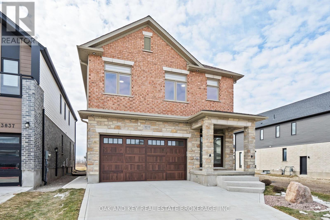
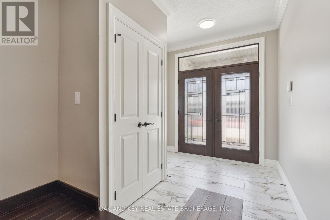
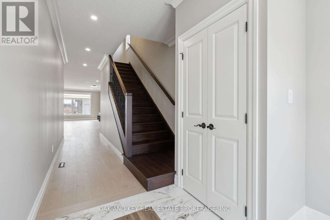
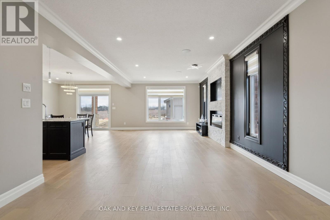
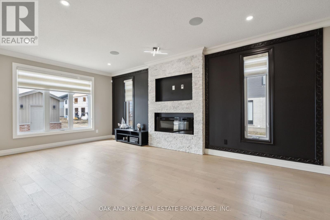
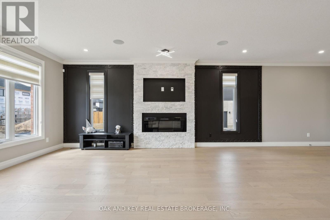
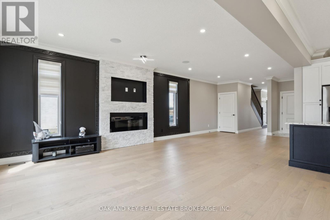
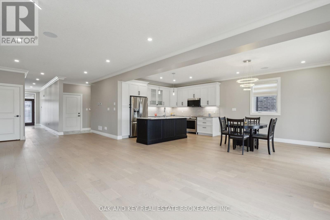

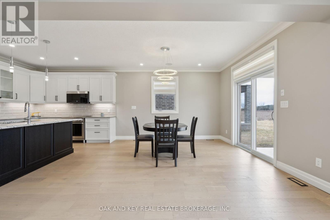
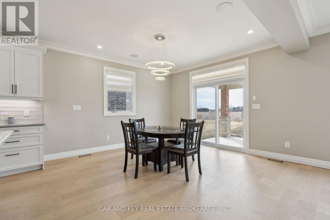
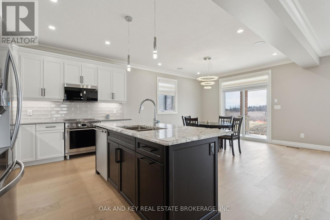
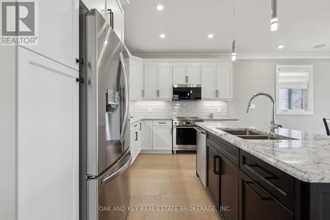
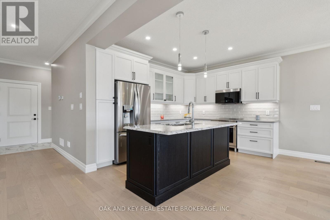
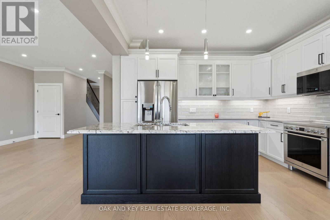
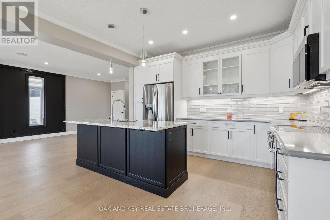

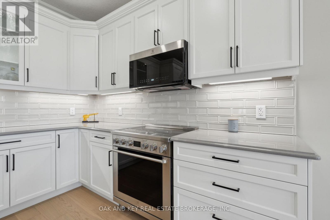
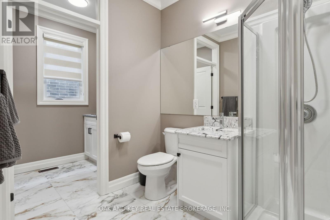
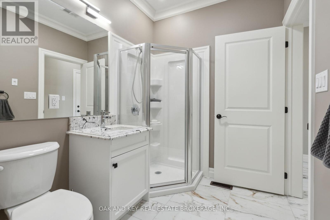
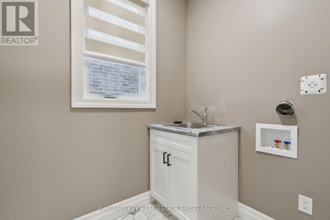
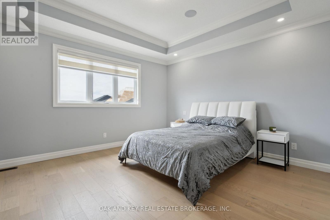
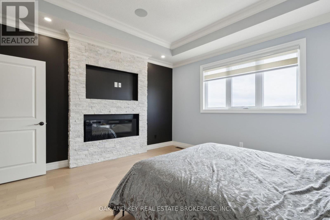
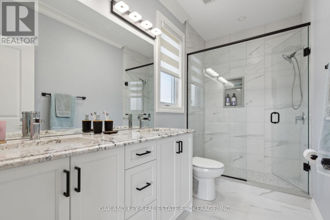
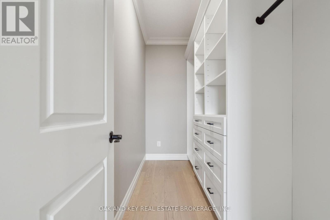
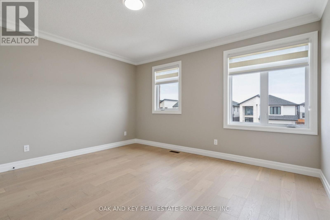
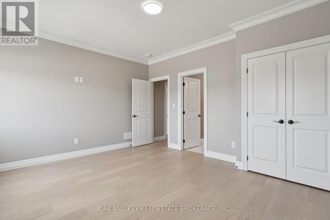
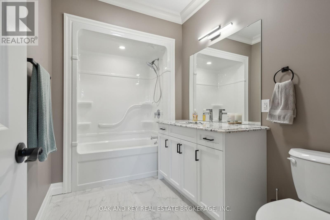
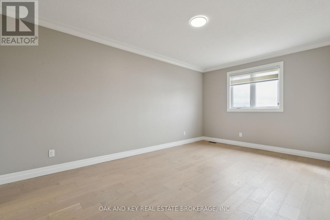
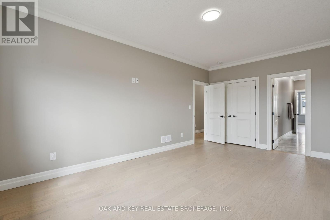
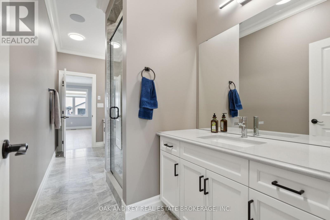

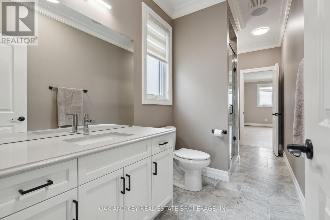

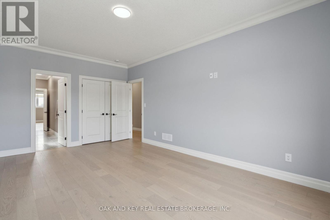
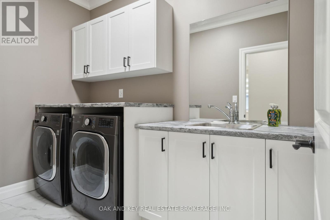
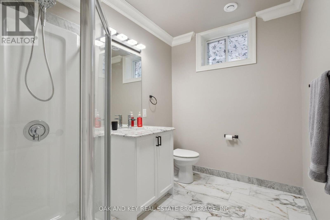
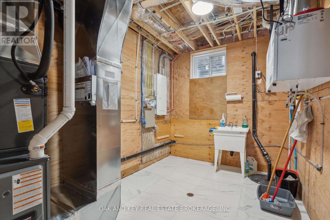
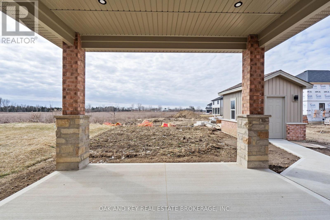
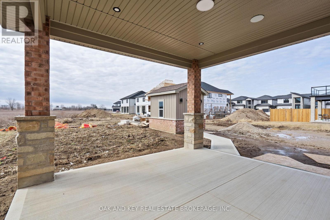
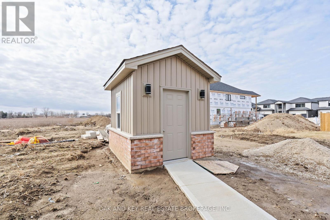
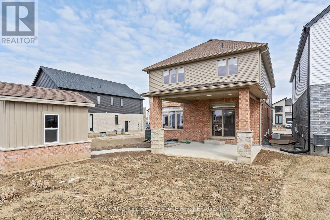
3833 Campbell Street N.
London, ON
$1,169,000
4 Bedrooms
5 Bathrooms
2500 SQ/FT
2 Stories
3833 Campbell St. A Home of Quality and Craftsmanship. Quality and craftsmanship are at the heart of this stunning home. From the moment you step inside, you'll notice the exceptional attention to detail. High-grade flooring sets the stage, while custom window blinds complement top-quality thermal pane windows. Nine-foot ceilings with elegant crown molding, designer custom lighting, and a gourmet kitchen, 2 fireplaces and smart sound system complete the luxurious feel. The spacious layout offers four generously sized bedrooms, including two with private 4-piece ensuites and two featuring a convenient 4-piece Jack & Jill ensuite. For added convenience, there are both a second-floor and main-floor laundry setup. The lower-level impresses with its 8'6` ceilings and a large, finished 3-piece bathroom. Even the furnace/utility room has been thoughtfully tiled, adding to the homes refined aesthetic. Another rare sought-after feature is the direct garage stair access to the basement. There is also a large covered patio with pot lights and sound. Note: property has not been assessed and therefore no property tax showing. Taxes will be subject to assessment. (id:57519)
Listing # : X12021215
City : London
Approximate Age : New
Property Type : Single Family
Title : Freehold
Basement : Full
Lot Area : 36.1 x 111.6 FT
Heating/Cooling : Forced air Natural gas / Central air conditioning, Air exchanger
Days on Market : 44 days
3833 Campbell Street N. London, ON
$1,169,000
photo_library More Photos
3833 Campbell St. A Home of Quality and Craftsmanship. Quality and craftsmanship are at the heart of this stunning home. From the moment you step inside, you'll notice the exceptional attention to detail. High-grade flooring sets the stage, while custom window blinds complement top-quality thermal pane windows. Nine-foot ceilings with elegant ...
Listed by Oak And Key Real Estate Brokerage, Inc.
Sold Prices in the Last 6 Months
For Sale Nearby
1 Bedroom Properties 2 Bedroom Properties 3 Bedroom Properties 4+ Bedroom Properties Homes for sale in St. Thomas Homes for sale in Ilderton Homes for sale in Komoka Homes for sale in Lucan Homes for sale in Mt. Brydges Homes for sale in Belmont For sale under $300,000 For sale under $400,000 For sale under $500,000 For sale under $600,000 For sale under $700,000

