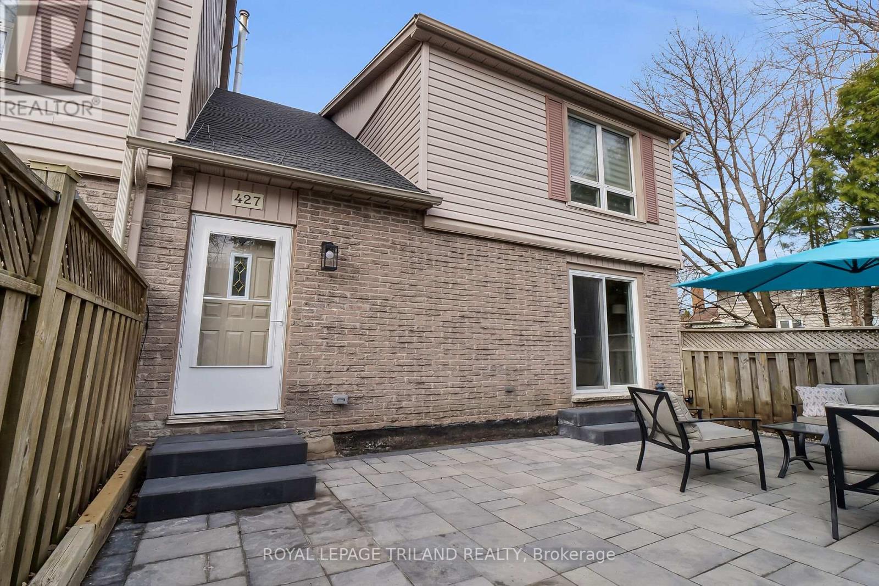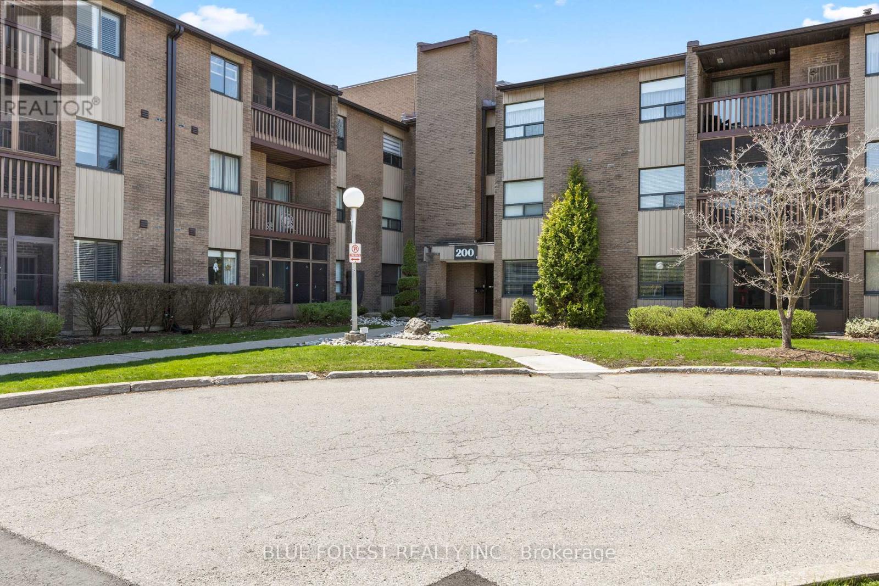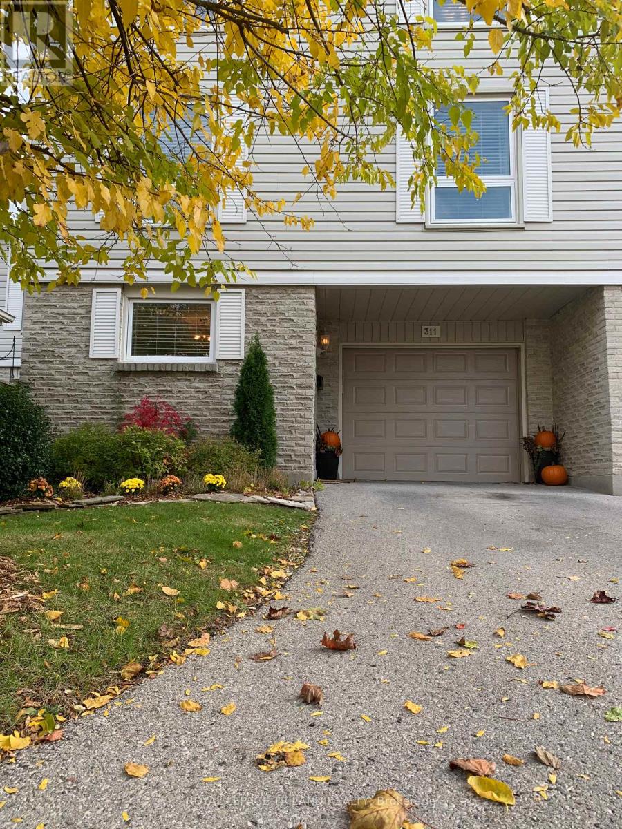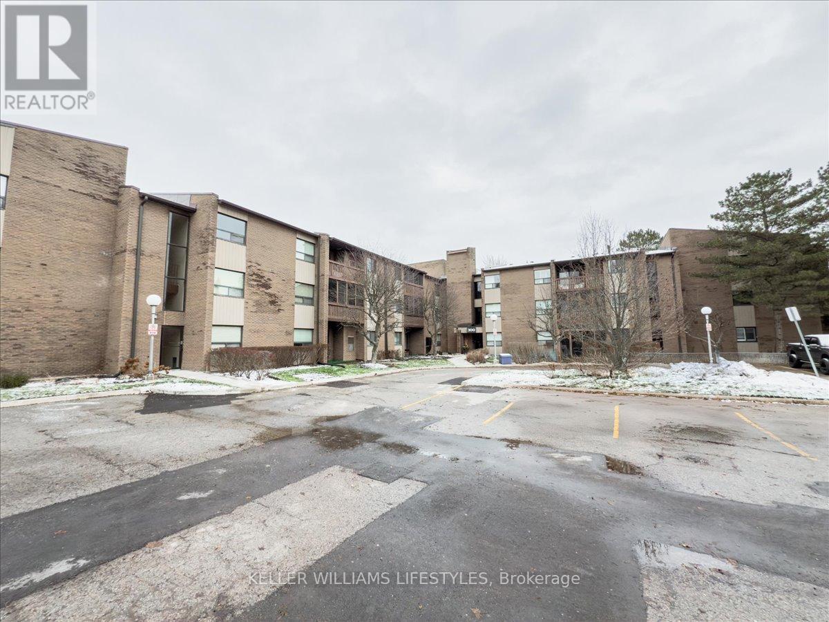










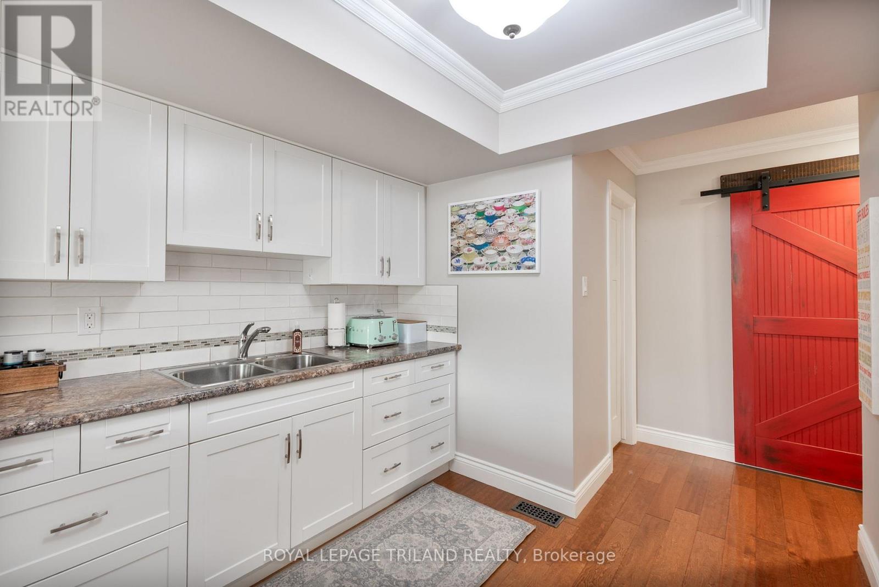
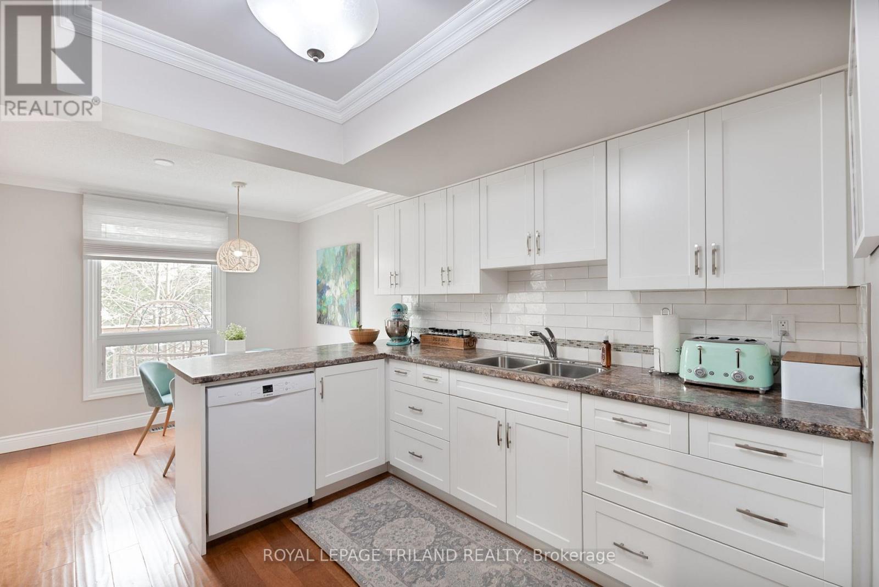

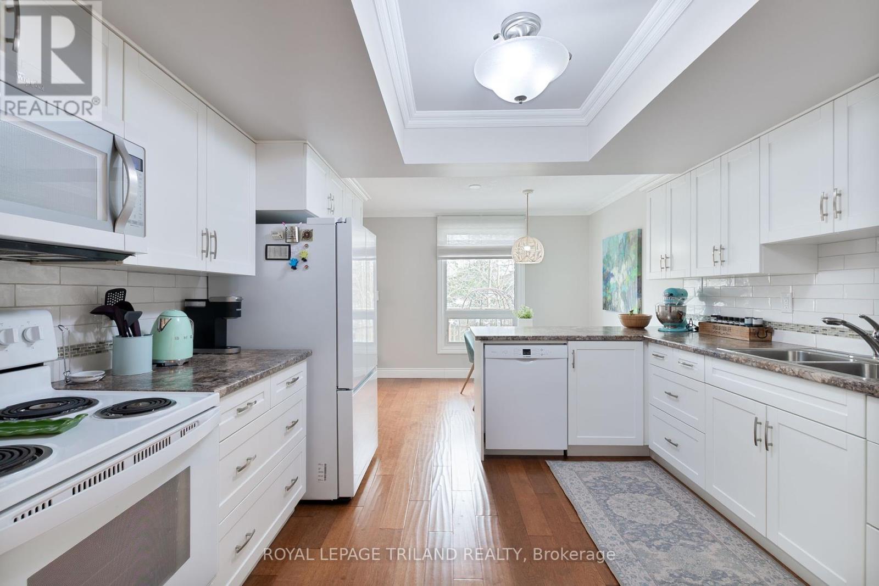






























363 Everglade Crescent.
London, ON
Property is SOLD
4 Bedrooms
1 + 2 Bathrooms
1999 SQ/FT
3 Stories
Perhaps the nicest unit to come available in Hickory Hills! Tucked away at the back of the complex, this beautifully updated three-level townhome offers over 2,200 sq. ft. of living space. Step into the functional foyer with storage galore, including a built-in entryway bench, closet, and cabinets. Inside entry from the extra-long garage, which features fresh paint, an epoxy floor, keypad and remote entry, and a new garage door (2023). The main floor also includes dedicated laundry, walkout entry to the backyard patio, and a main floor bedroom, also suitable for guests, a home office, or additional living space. The second floor offers a functional and spacious layout designed for both everyday living and entertaining. Oversized living room with a barn door divider, dining room, breakfast nook off the kitchen, and powder room. Patio door access off the dining room to the private second level deck where you'll find yourself among the trees! Gorgeous stone feature wall as you take the stairs to the third level. The primary bedroom is simply huge with custom closet systems and a convenient 2 piece powder room with extra vanity storage. Two additional bedrooms also featuring custom closets, a 4 piece bathroom and double wide linen closet finish off the third floor. Other notable updates include newly installed furnace and AC (Jan. 2025), doors, hardware, paint, light fixtures, carpeting on stairs and flooring throughout and custom (some automatic) window coverings. The condo fees include water, snow removal and lawn care. Garage + driveway parking for up to 3 vehicles. Lots of visitor parking. The complex itself is a private and quiet community safe to walk the dogs, ride bikes and make use of the large green space. Located in Oakridge Acres where you can walk to schools, several parks, golf and Springbank Park. Short drive to amenities. So YES! You can have the magazine aesthetic while making no sacrifices on space, functionality or affordability. (id:57519)
Listing # : X12004609
City : London
Approximate Age : 31-50 years
Property Taxes : $2,973 for 2024
Property Type : Single Family
Title : Condominium/Strata
Basement : N/A (Finished)
Heating/Cooling : Forced air Natural gas / Central air conditioning
Condo fee : $380.00 Monthly
Condo fee includes : Common Area Maintenance, Parking, Water
Days on Market : 53 days
Sold Prices in the Last 6 Months
363 Everglade Crescent. London, ON
Property is SOLD
Perhaps the nicest unit to come available in Hickory Hills! Tucked away at the back of the complex, this beautifully updated three-level townhome offers over 2,200 sq. ft. of living space. Step into the functional foyer with storage galore, including a built-in entryway bench, closet, and cabinets. Inside entry from the extra-long garage, which ...
Listed by Royal Lepage Triland Realty
Sold Prices in the Last 6 Months
For Sale Nearby
1 Bedroom Properties 2 Bedroom Properties 3 Bedroom Properties 4+ Bedroom Properties Homes for sale in St. Thomas Homes for sale in Ilderton Homes for sale in Komoka Homes for sale in Lucan Homes for sale in Mt. Brydges Homes for sale in Belmont For sale under $300,000 For sale under $400,000 For sale under $500,000 For sale under $600,000 For sale under $700,000
