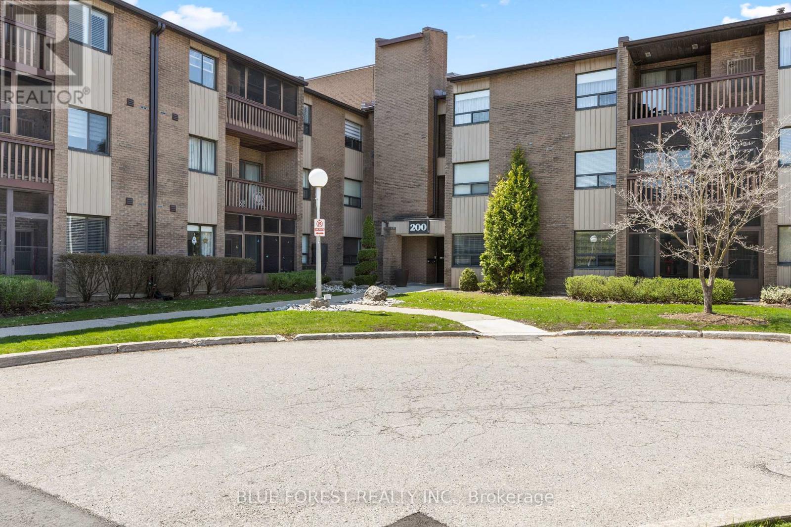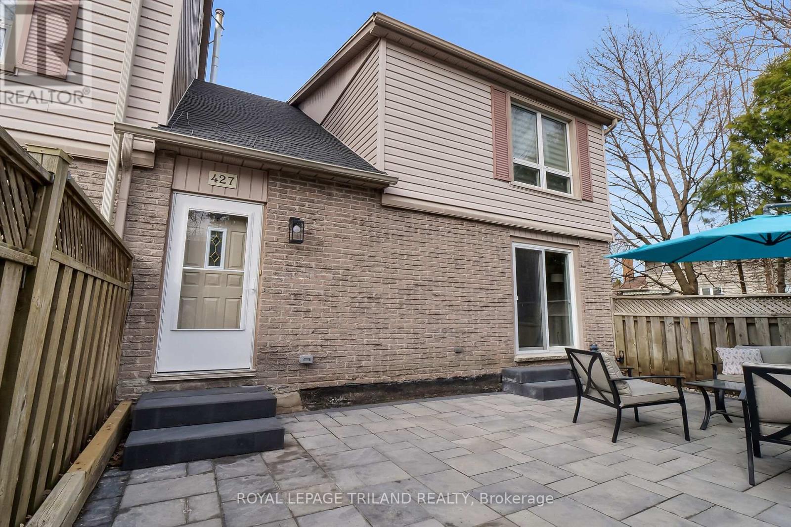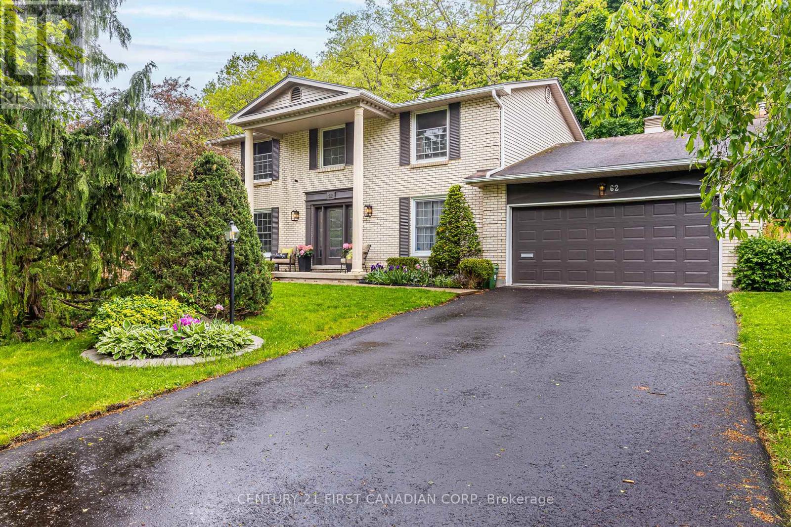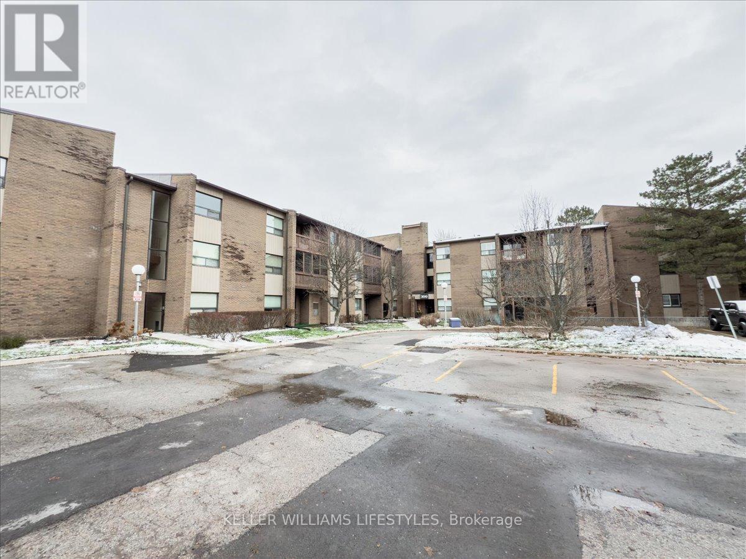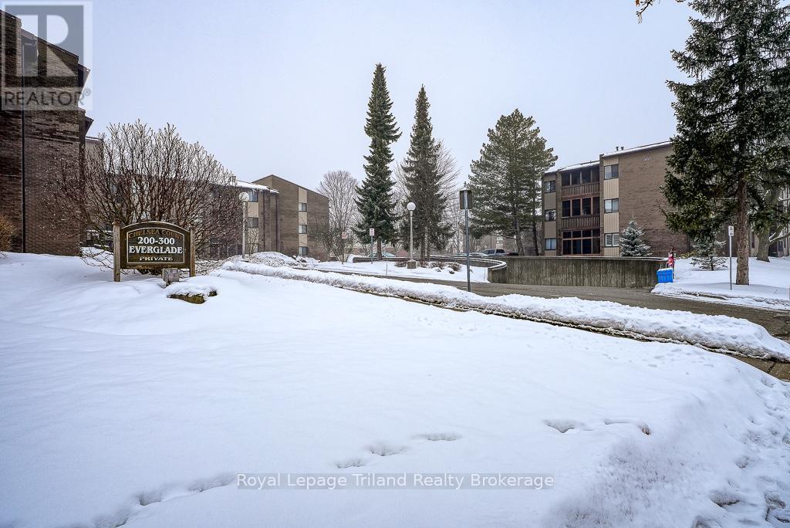



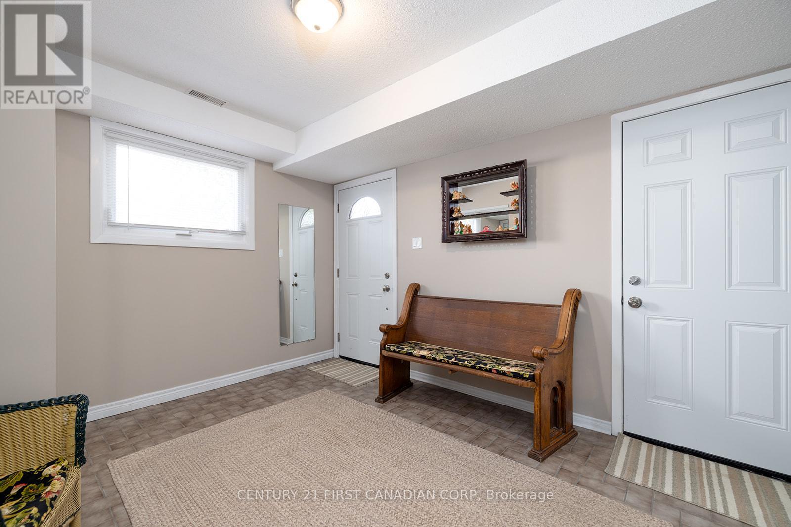




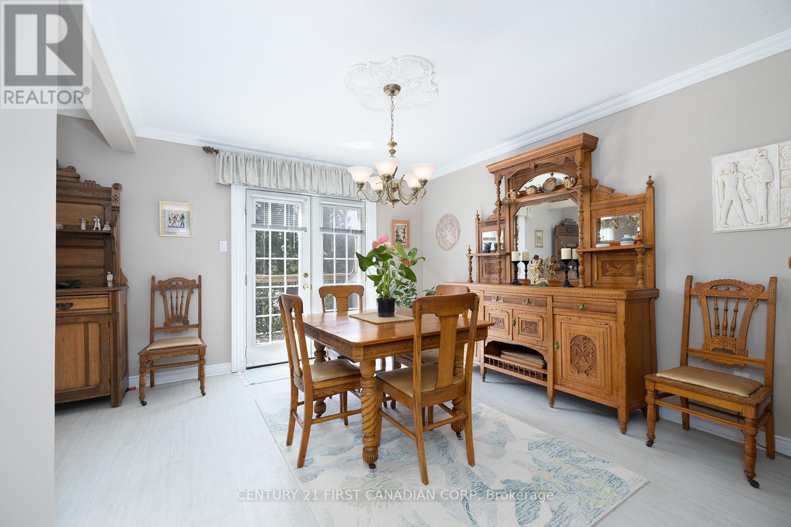






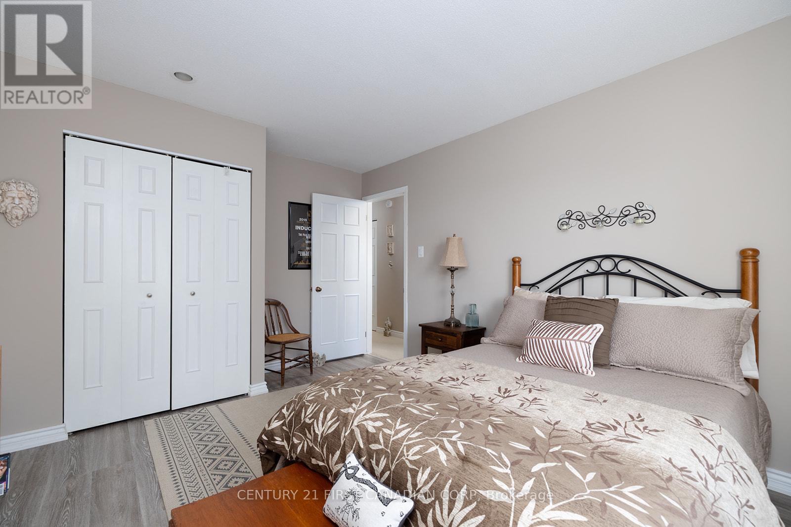












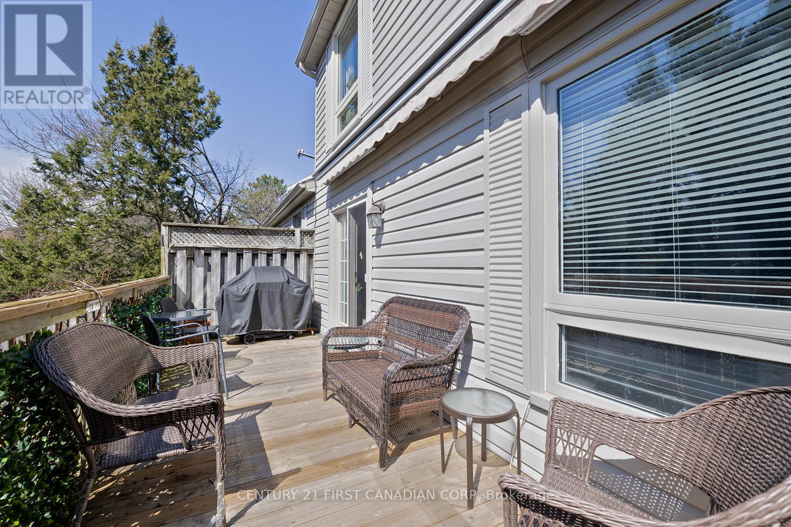








245 Everglade Crescent.
London, ON
$539,900
4 Bedrooms
1 + 1 Bathrooms
1800 SQ/FT
3 Stories
Welcome to this spacious and versatile 4-bedroom, 2-bathroom condo located in the desirable Oakridge Acres community of Hickory Hills. Upon entering, you are welcomed by a generous foyer that creates a warm atmosphere for both family and guests. This level features a laundry/furnace room, a large utility closet, and an additional room currently used for storage, which can easily be converted into a home office, a fifth bedroom, or a workout area to suit your needs. Step outside to enjoy your low-maintenance perennial gardens. As you move upstairs, the sunlit modern kitchen boasts ample counter space, a breakfast bar, a stylish tray ceiling with an elegant light fixture, complemented by four appliances, including a wine cooler. The kitchen flows effortlessly into the dining room, where patio doors open onto an expansive deck measuring over 23 feet in length, perfect for outdoor enjoyment. Take full advantage of this outdoor space with a retractable awning for shade, and a natural gas line for your BBQ. Back inside, this level also features a spacious family room and a convenient 2-piece bathroom, enhancing the functionality of the space for year-round family gatherings. The upper level includes four well-sized bedrooms and a beautifully renovated 4-piece bathroom with gleaming countertops, offering both comfort and style. This unit provides one parking space in the driveway and another in the garage, with plenty of visitor parking available in the complex. The location is ideal, just a short walk from Springbank Park and Thames Valley Golf Club, and only a quick drive to essential amenities. Discover all the value this unit has to offer at an affordable price. (id:57519)
Listing # : X12082109
City : London
Property Taxes : $2,894 for 2024
Property Type : Single Family
Title : Condominium/Strata
Basement : N/A (Finished)
Heating/Cooling : Forced air Natural gas / Central air conditioning
Condo fee : $320.00 Monthly
Condo fee includes : Common Area Maintenance, Water, Parking
Days on Market : 16 days
Sold Prices in the Last 6 Months
245 Everglade Crescent. London, ON
$539,900
photo_library More Photos
Welcome to this spacious and versatile 4-bedroom, 2-bathroom condo located in the desirable Oakridge Acres community of Hickory Hills. Upon entering, you are welcomed by a generous foyer that creates a warm atmosphere for both family and guests. This level features a laundry/furnace room, a large utility closet, and an additional room currently ...
Listed by Century 21 First Canadian Corp
Sold Prices in the Last 6 Months
For Sale Nearby
1 Bedroom Properties 2 Bedroom Properties 3 Bedroom Properties 4+ Bedroom Properties Homes for sale in St. Thomas Homes for sale in Ilderton Homes for sale in Komoka Homes for sale in Lucan Homes for sale in Mt. Brydges Homes for sale in Belmont For sale under $300,000 For sale under $400,000 For sale under $500,000 For sale under $600,000 For sale under $700,000
