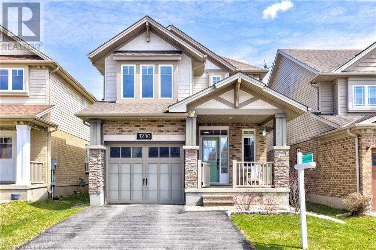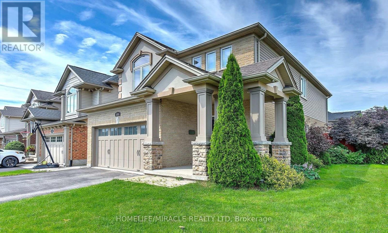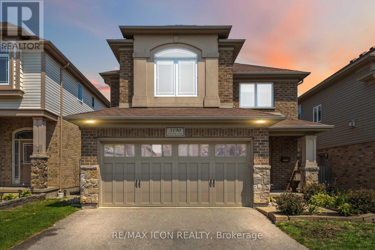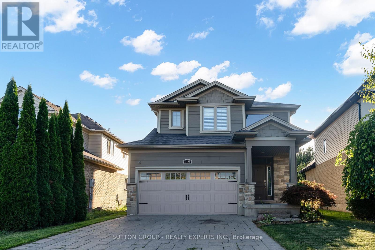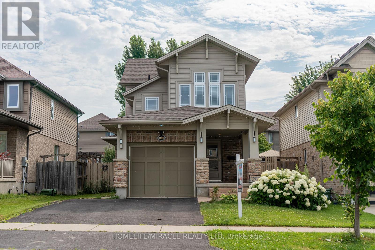

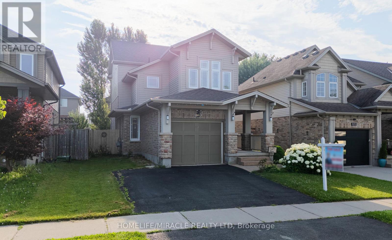
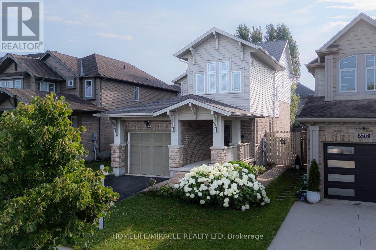
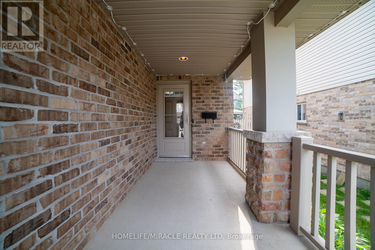
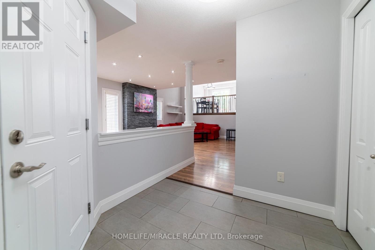
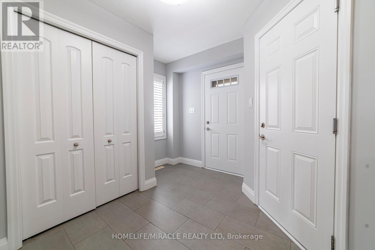
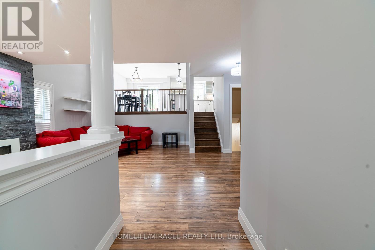
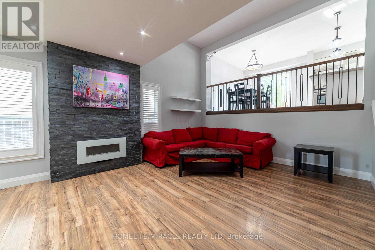
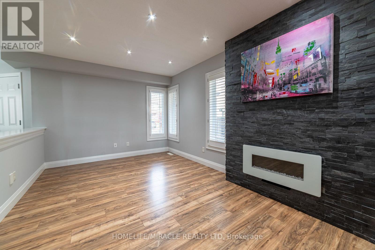
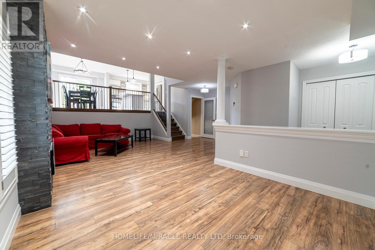
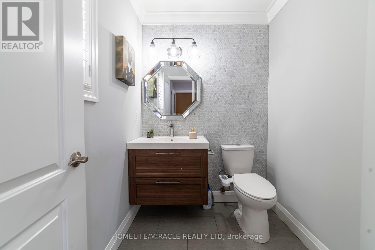
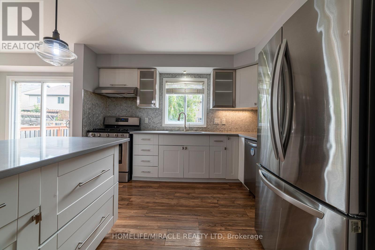
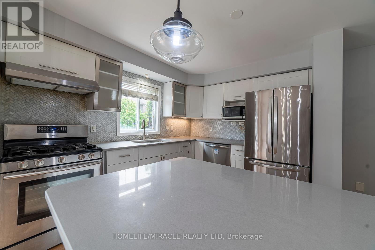
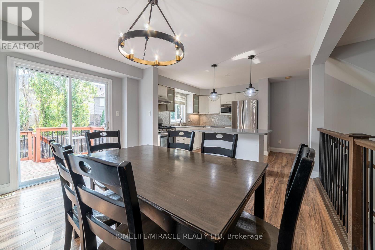
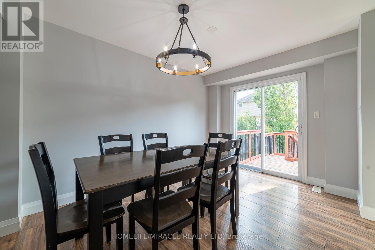
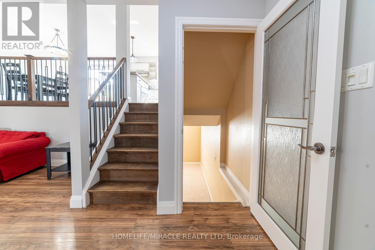
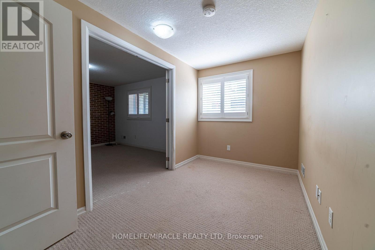
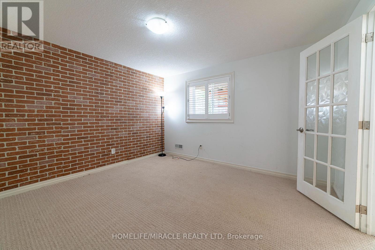
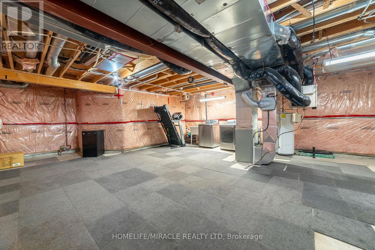
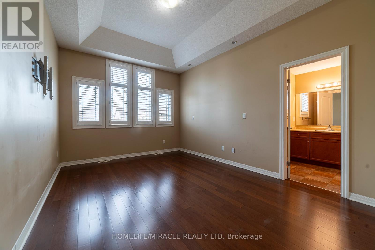
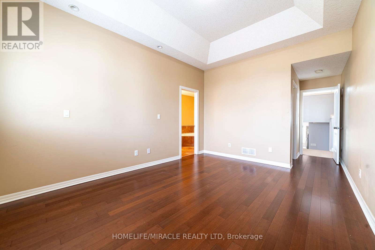
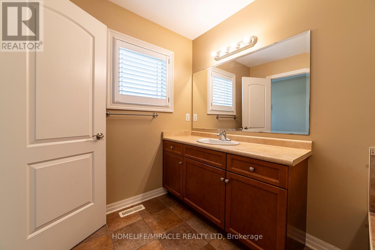
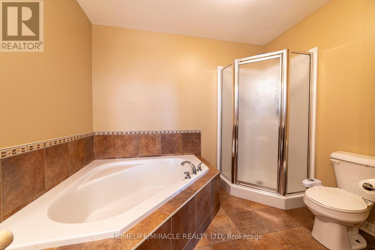
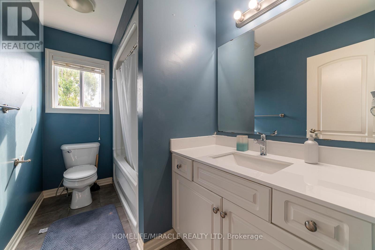
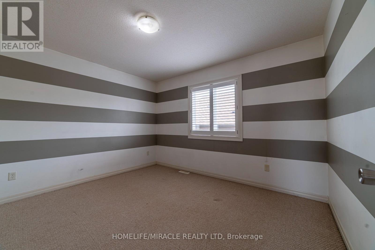
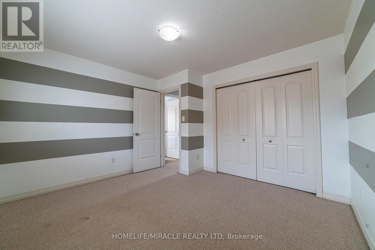
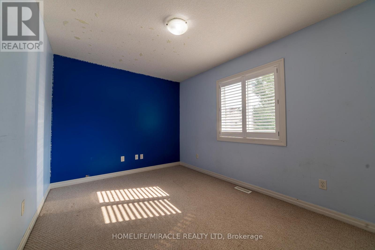
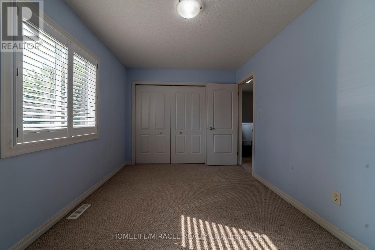
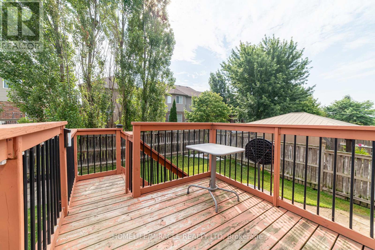
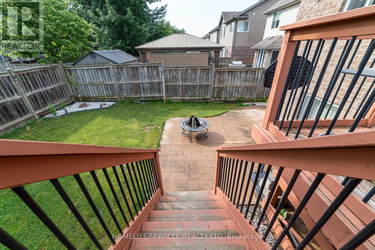
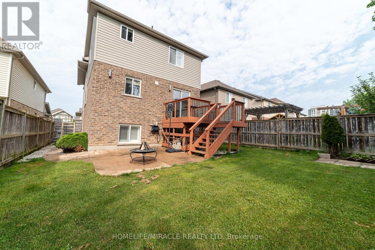
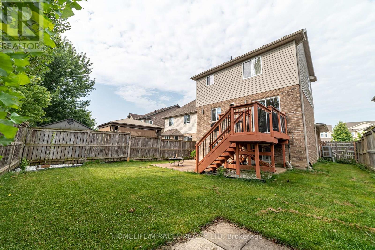
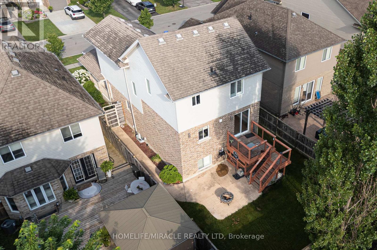
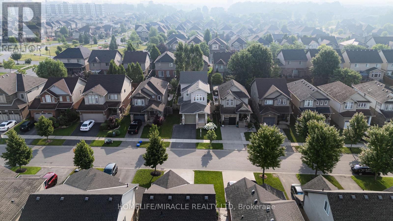
3208 Bayham Lane.
London, ON
$750,000
4 Bedrooms
2 + 1 Bathrooms
1500 - 2000 SQ/FT
2 Stories
Location Location: Talbot Village, in the heart of Lambeth. This house has large Living-room on main floor with pot lights and fireplace. Kitchen with island is attached Dinning that can accommodate extended dining table. 3 bedrooms, 2.5 bathrooms in upper floors. Master bedroom with tray type celling, bamboo floor and has full privacy from other 2 bedrooms. California Shutters throughout. Sliders leading to deck for BBQ with gas line. Fully Fenced Yard. Big porch at the front entrance and stamped concrete path from front to the backyard's patio. Nicely landscaped front and back. Wide lot for storing your summer and winter toys (boat/RV). Lower level has family room with French doors to enjoy late-night movies. Additionally, it has an office area with its own big window. Another lower level can be finished to your taste as a spacious exercise room/gym with a bathroom. Location is ideal. Walking distance to Park, pond, trail, rec center, grocery store, restaurant, pharmacy, gym, bank, bus stop and lot more. Close proximity to highway 401. Just an ideal house to live in. (id:57519)
Listing # : X12294568
City : London
Property Taxes : $5,002 for 2024
Property Type : Single Family
Title : Freehold
Basement : Full (Partially finished)
Parking : Garage
Lot Area : 36.1 x 109.9 FT
Heating/Cooling : Forced air Electric / Central air conditioning, Air exchanger
Days on Market : 66 days
3208 Bayham Lane. London, ON
$750,000
photo_library More Photos
Location Location: Talbot Village, in the heart of Lambeth. This house has large Living-room on main floor with pot lights and fireplace. Kitchen with island is attached Dinning that can accommodate extended dining table. 3 bedrooms, 2.5 bathrooms in upper floors. Master bedroom with tray type celling, bamboo floor and has full privacy from other ...
Listed by Homelife/miracle Realty Ltd
For Sale Nearby
1 Bedroom Properties 2 Bedroom Properties 3 Bedroom Properties 4+ Bedroom Properties Homes for sale in St. Thomas Homes for sale in Ilderton Homes for sale in Komoka Homes for sale in Lucan Homes for sale in Mt. Brydges Homes for sale in Belmont For sale under $300,000 For sale under $400,000 For sale under $500,000 For sale under $600,000 For sale under $700,000
