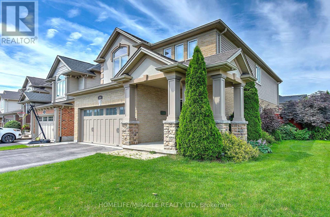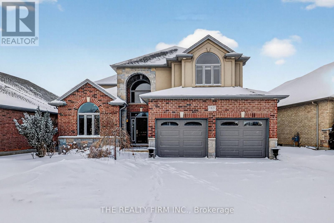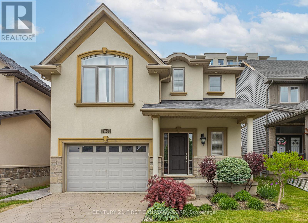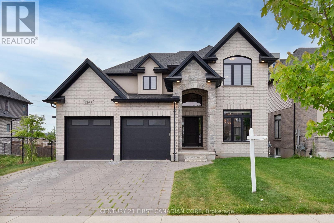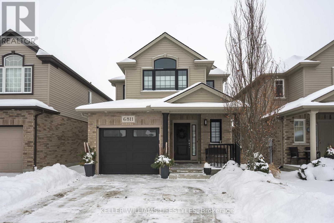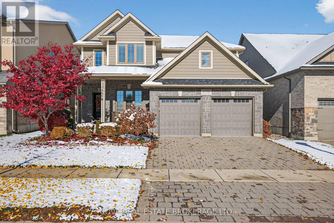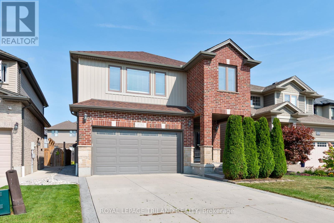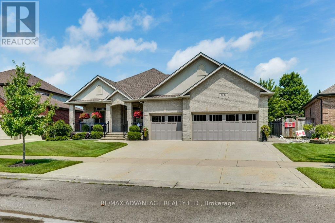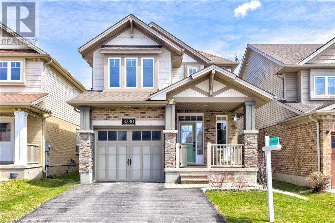

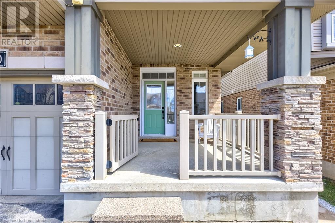
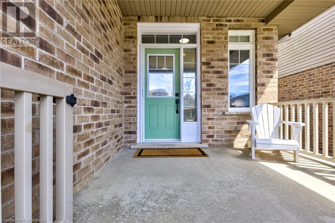

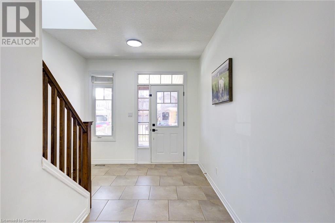
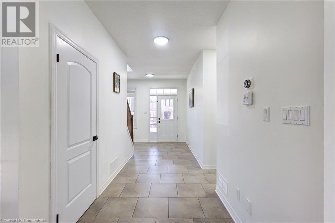
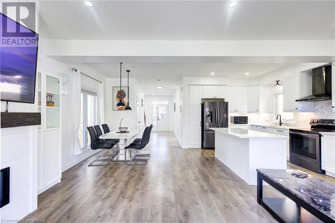
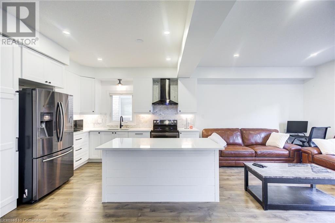
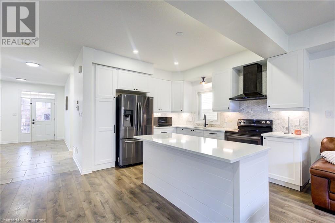
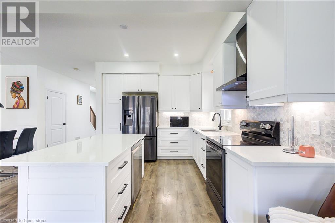
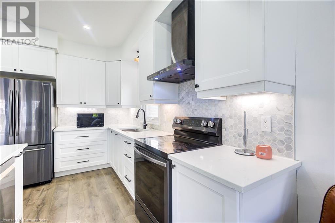
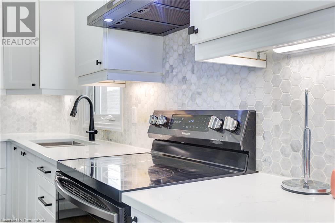
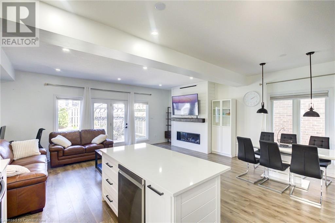
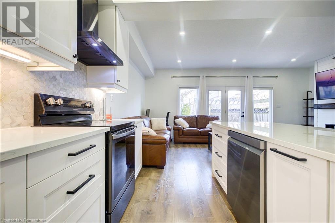
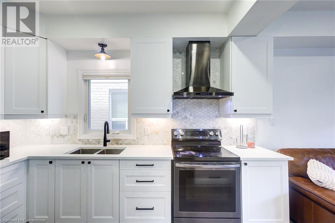
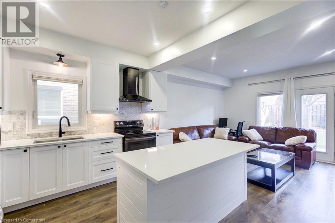
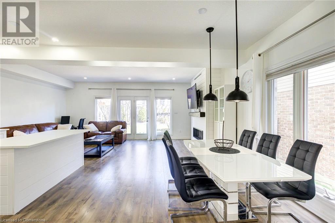
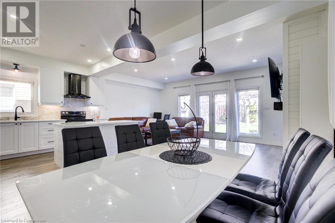
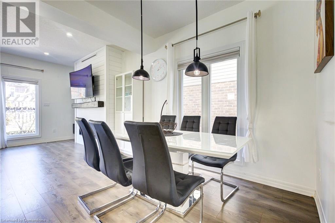
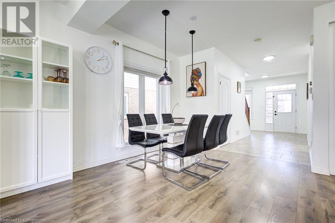
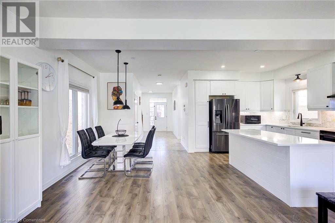
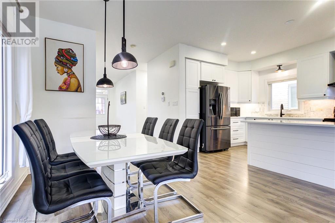
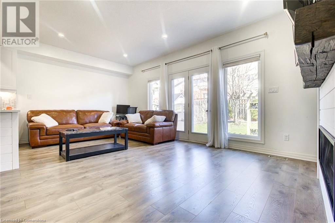
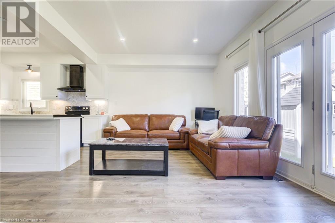
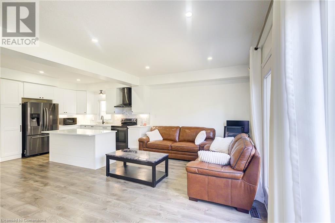
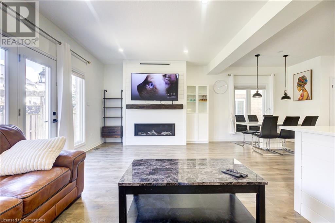
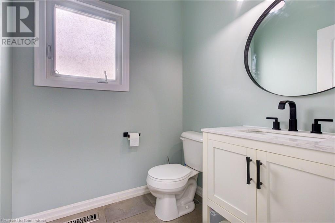
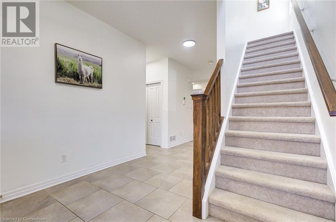
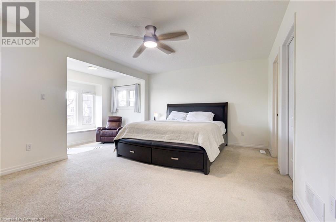
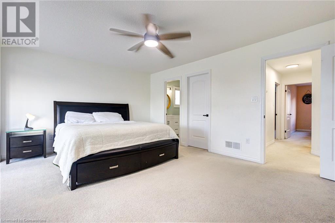
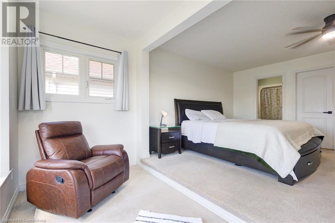
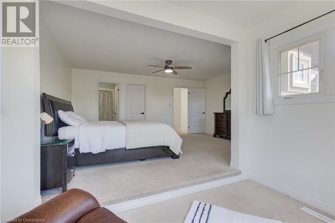
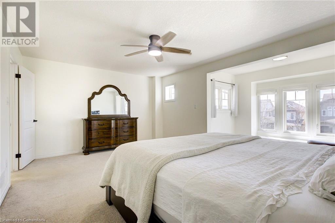
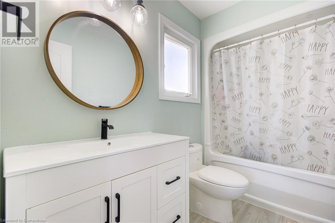
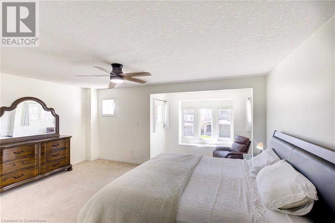
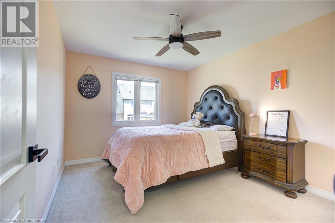
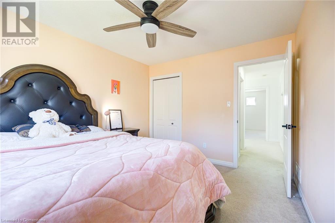
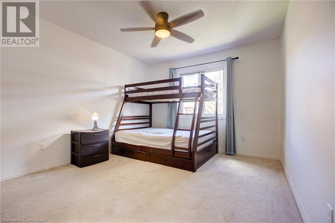
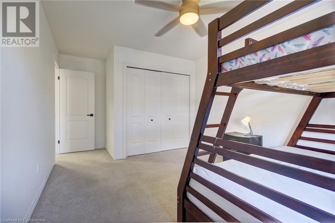
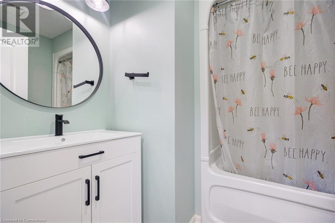
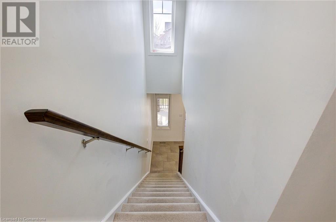
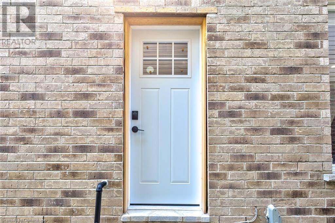
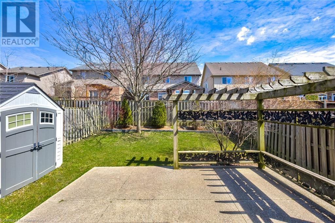
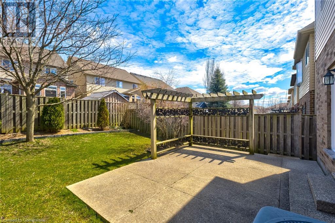
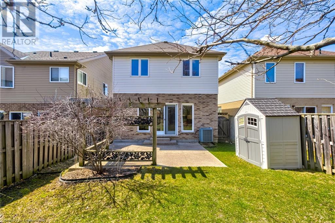
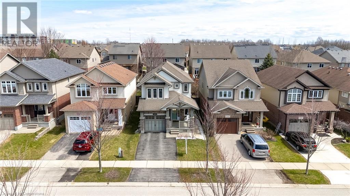
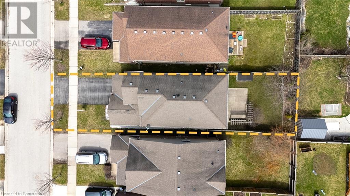
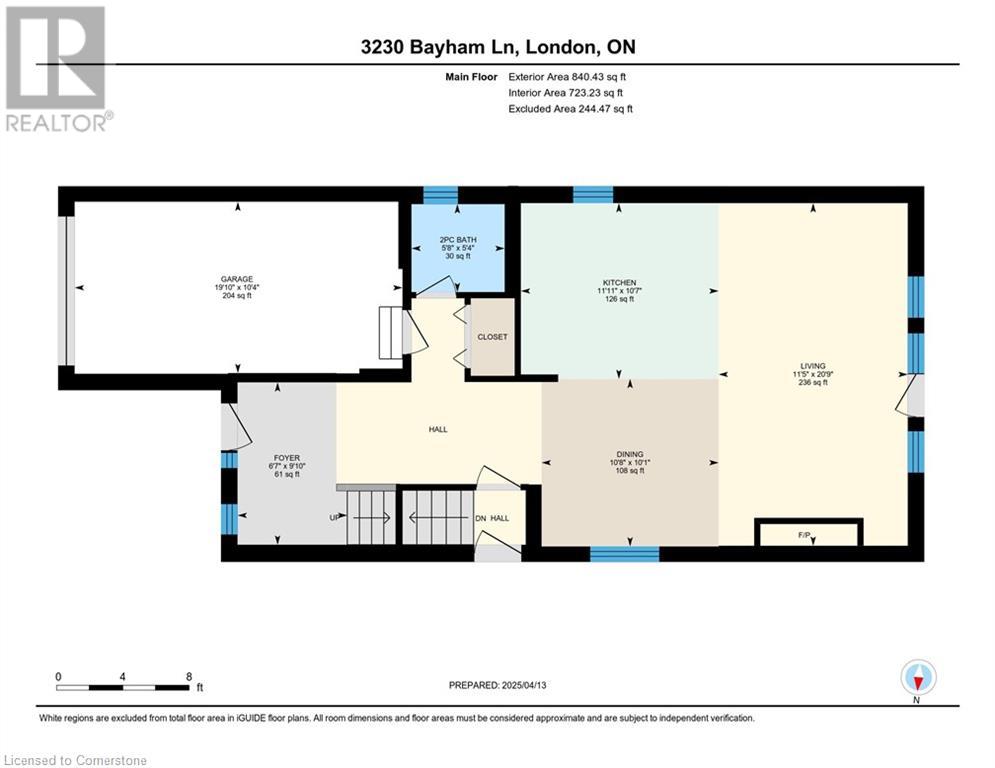
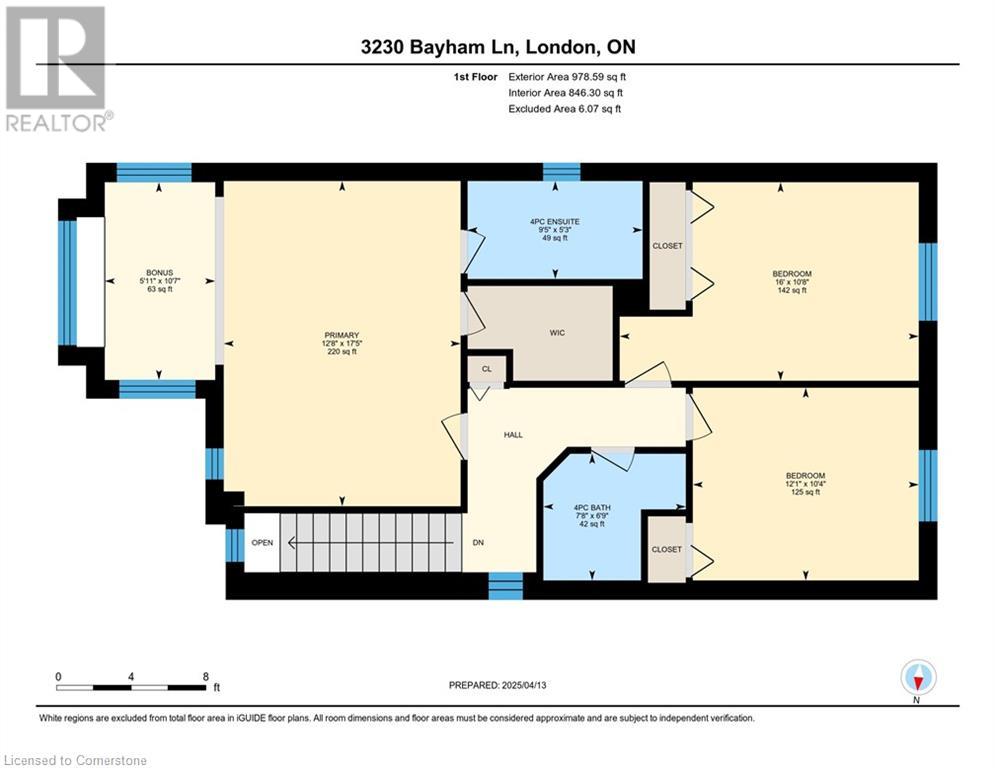
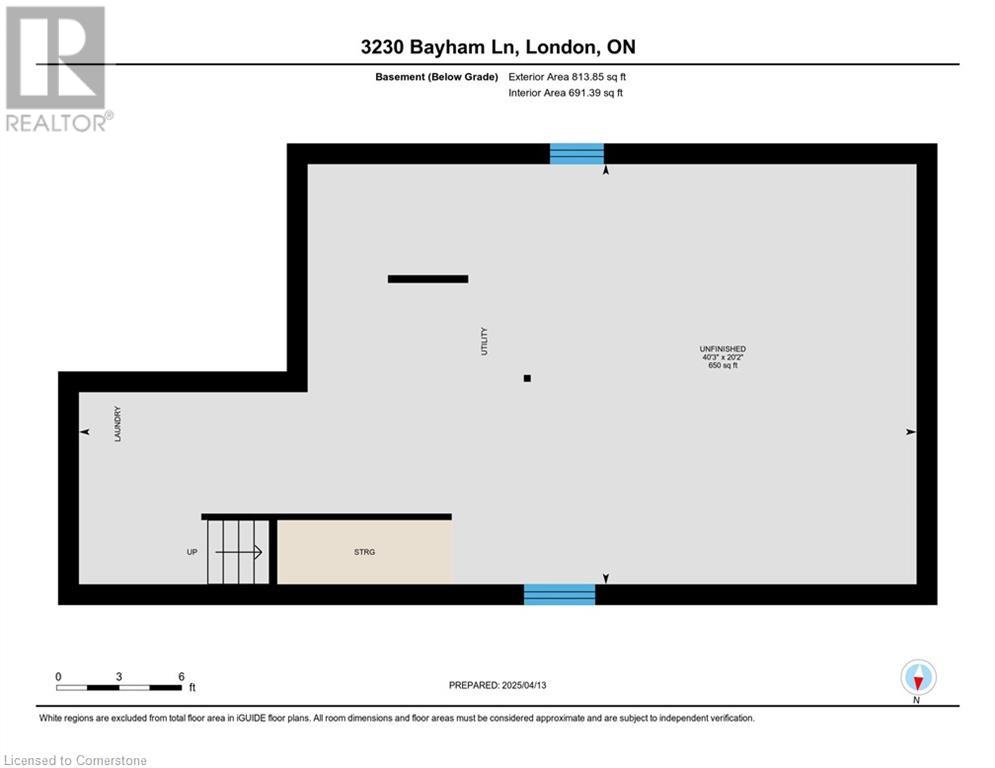
3230 Bayham Lane.
London, ON
$750,000
3 Bedrooms
2 + 1 Bathrooms
1784 SQ/FT
2 Stories
Welcome to this fantastic 2-storey home with an attached garage and convenient inside entry, located in the highly sought-after neighborhood of Talbot Village. Step into the main floor through a welcoming foyer, where you’ll find a stylishly updated 2-piece bathroom. The open-concept layout features a bright and beautifully renovated kitchen complete with quartz countertops, a sleek backsplash, and all newer appliances included. The spacious living room boasts a stunning modern gas fireplace—perfect for cozying up on chilly winter evenings. Garden doors lead to a private patio in the tastefully landscaped backyard, ideal for outdoor relaxation. Upstairs, you'll discover three generously sized bedrooms, including a massive primary suite with a sitting area, updated ensuite, and walk-in closet. The basement remains unfinished, offering a blank canvas for your custom design—and features its own separate side entrance, providing added flexibility for future development or potential rental income. Enjoy the charming covered front porch and the excellent curb appeal of this well-maintained home. Conveniently located close to schools, parks, trails, shopping, and with easy access to major highways, this is a home you won’t want to miss. Come see it for yourself and experience the difference! (id:57519)
Listing # : 40715265
City : London
Property Type : Single Family
Style : 2 Level House
Title : Freehold
Basement : Full (Unfinished)
Parking : Attached Garage
Lot Area : under 1/2 acre
Heating/Cooling : Forced air Natural gas / Central air conditioning
Days on Market : 296 days
3230 Bayham Lane. London, ON
$750,000
photo_library More Photos
Welcome to this fantastic 2-storey home with an attached garage and convenient inside entry, located in the highly sought-after neighborhood of Talbot Village. Step into the main floor through a welcoming foyer, where you’ll find a stylishly updated 2-piece bathroom. The open-concept layout features a bright and beautifully renovated kitchen ...
Listed by Exp Realty, Brokerage
For Sale Nearby
1 Bedroom Properties 2 Bedroom Properties 3 Bedroom Properties 4+ Bedroom Properties Homes for sale in St. Thomas Homes for sale in Ilderton Homes for sale in Komoka Homes for sale in Lucan Homes for sale in Mt. Brydges Homes for sale in Belmont For sale under $300,000 For sale under $400,000 For sale under $500,000 For sale under $600,000 For sale under $700,000
