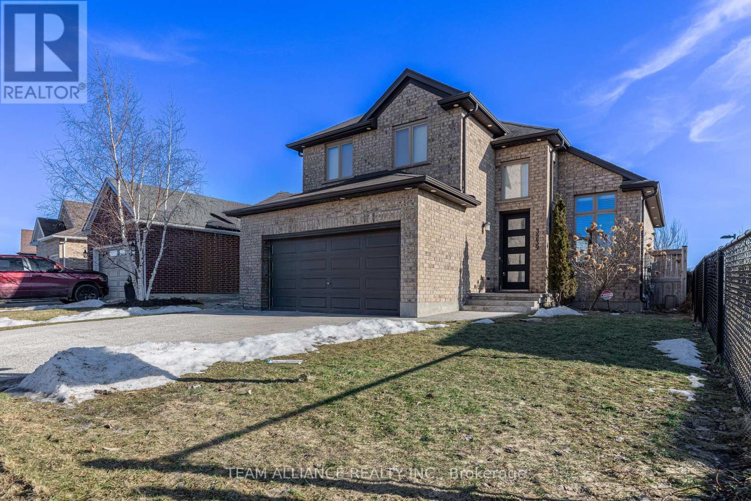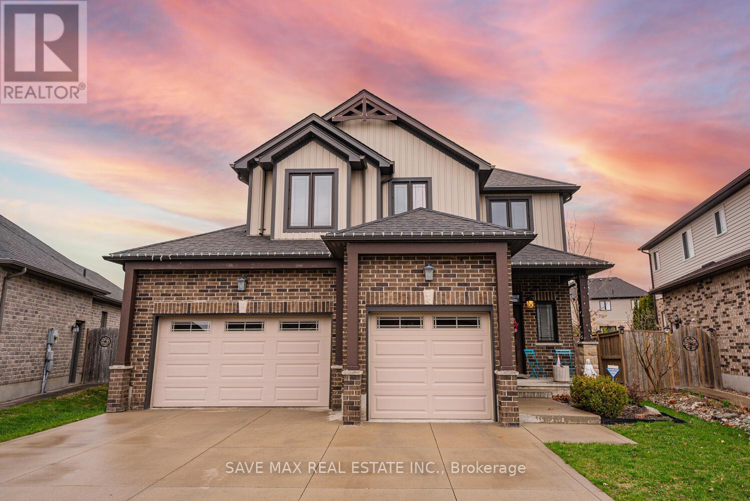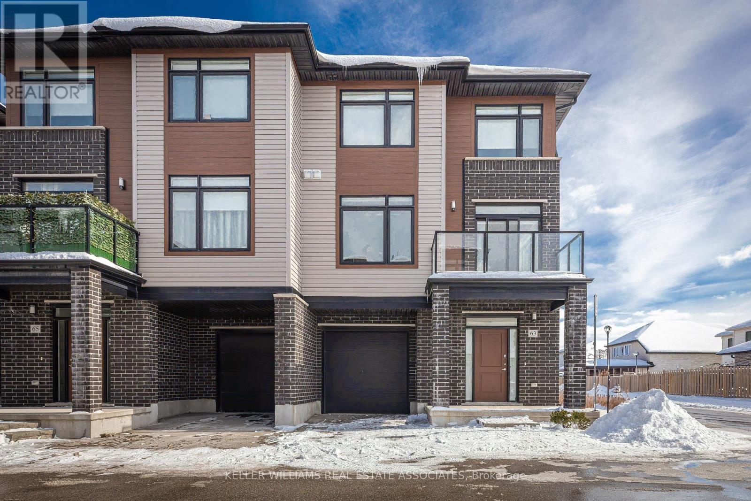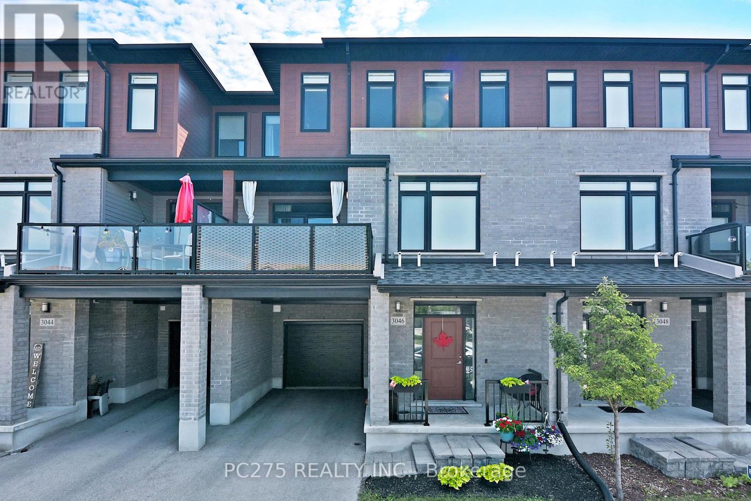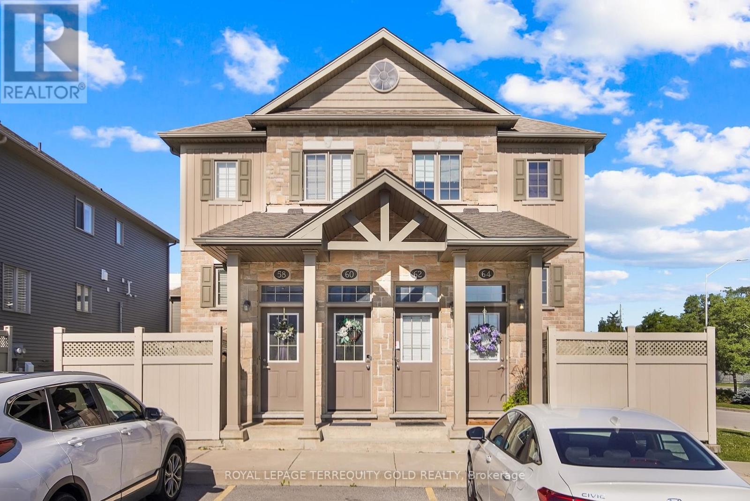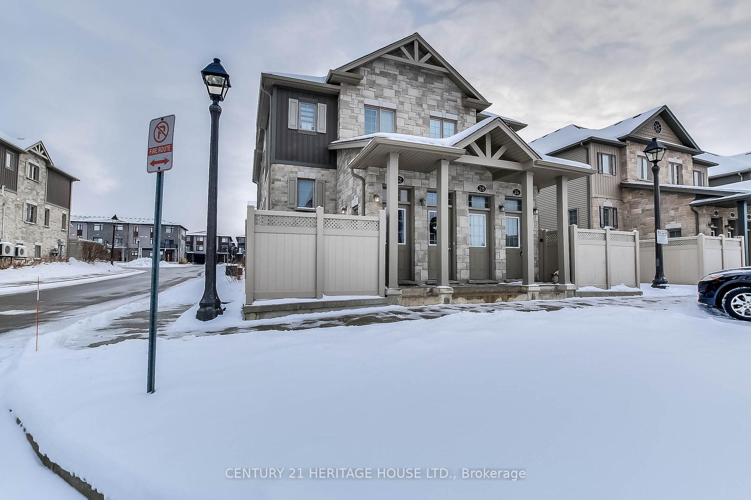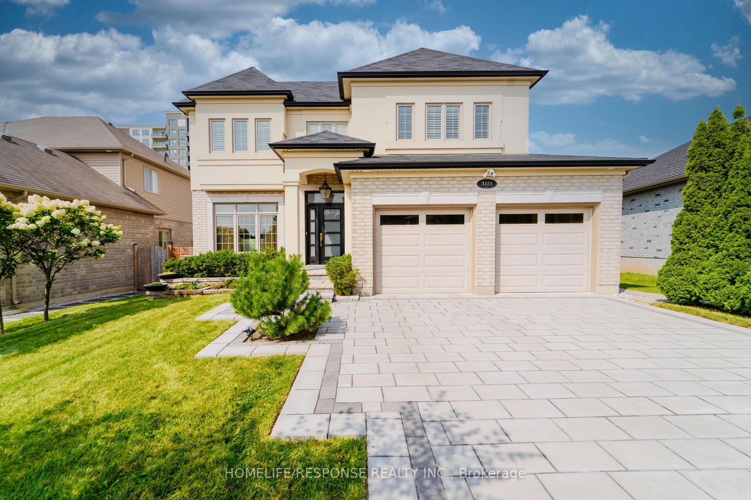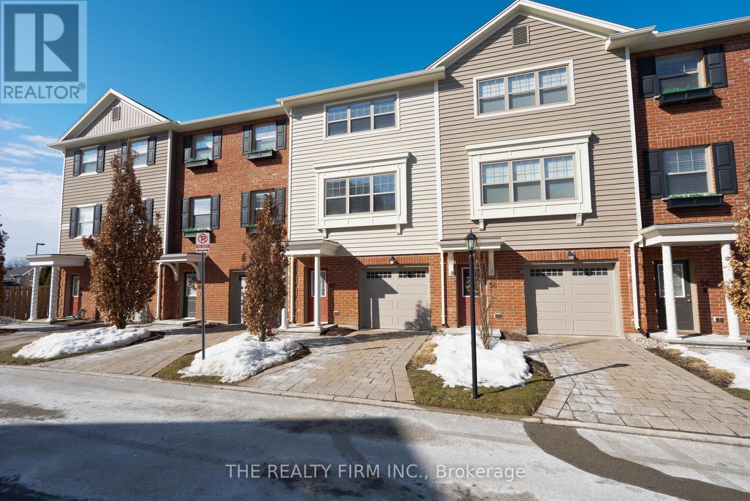


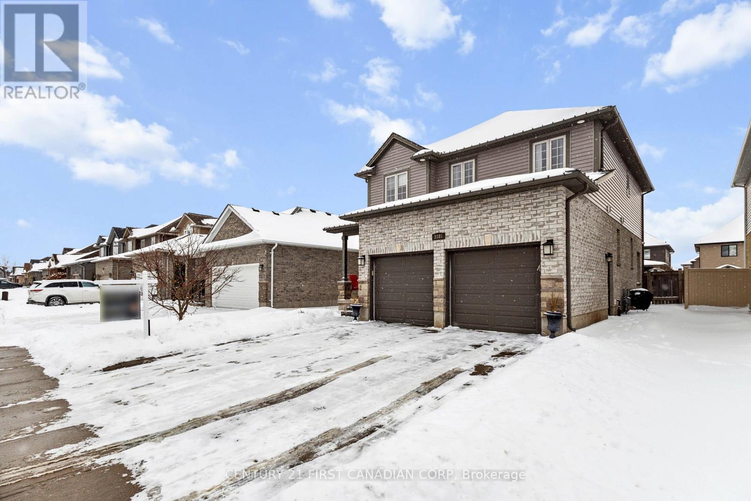









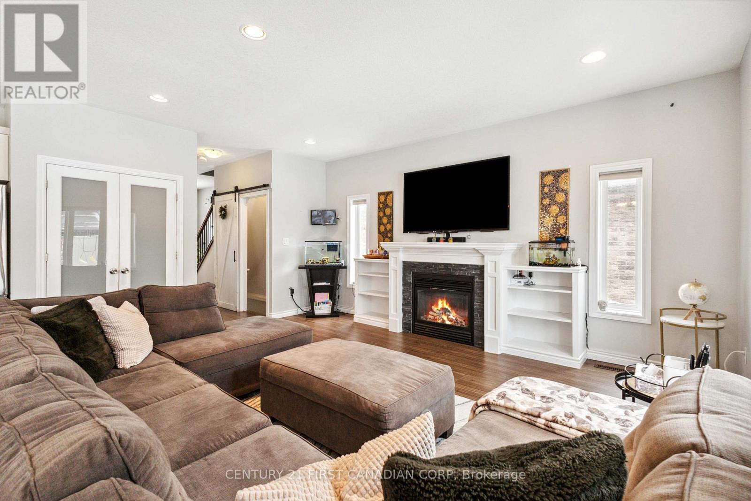



























3185 Singleton Avenue.
London, ON
Property is SOLD
4 Bedrooms
3 + 1 Bathrooms
1999 SQ/FT
2 Stories
This stunning 2-storey home in Andover Trails, Westmount, is packed with charm and modern updates on a 40+ feet lot! The gourmet kitchen features granite countertops, a full breakfast bar, stainless steel appliances, a stylish backsplash, and a spacious pantry. Its open-concept design flows seamlessly into the living and dining areas, highlighted by a cozy gas fireplace, built-in shelving, and laminate flooring. Step out from the dining room onto a beautiful flagstone patio, complete with a gazebo, playset, shed, and a fully fenced backyard. The convenience of a main-floor laundry adds to the homes practicality. Upstairs, you'll find 3 generously sized bedrooms, including a luxurious master suite with a 4-piece ensuite, double vanity, makeup table, linen closet, and roughed-in plumbing for an optional tub. The second bathroom on the upper level is also a 4-piece, offering added convenience for family and guests. Recently installed custom cabinets in all upstairs closets add style and functionality. The newly updated basement adds even more value, featuring a brand-new bedroom, a wet bar, a stylish 4-piece bathroom, and an electric fireplace. Excellent potential to be used as a granny suite, with minimalist changes. Additionally, fresh concrete has been laid under the deck in the backyard, enhancing its functionality and appeal. The home is equipped with a security system complete with cameras, providing peace of mind. Located within walking distance of major shopping, this home comes complete with 6 appliances, a shed, gazebo, and playset. Don't miss this incredible opportunity to move in and enjoy all the extras! (id:57519)
Listing # : X11938800
City : London
Property Type : Single Family
Title : Freehold
Basement : N/A (Finished)
Parking : Attached Garage
Lot Area : 41.3 x 115.1 FT
Heating/Cooling : Forced air Natural gas / Central air conditioning
Days on Market : 96 days
Sold Prices in the Last 6 Months
3185 Singleton Avenue. London, ON
Property is SOLD
This stunning 2-storey home in Andover Trails, Westmount, is packed with charm and modern updates on a 40+ feet lot! The gourmet kitchen features granite countertops, a full breakfast bar, stainless steel appliances, a stylish backsplash, and a spacious pantry. Its open-concept design flows seamlessly into the living and dining areas, highlighted ...
Listed by Century 21 First Canadian Corp
Sold Prices in the Last 6 Months
For Sale Nearby
1 Bedroom Properties 2 Bedroom Properties 3 Bedroom Properties 4+ Bedroom Properties Homes for sale in St. Thomas Homes for sale in Ilderton Homes for sale in Komoka Homes for sale in Lucan Homes for sale in Mt. Brydges Homes for sale in Belmont For sale under $300,000 For sale under $400,000 For sale under $500,000 For sale under $600,000 For sale under $700,000
