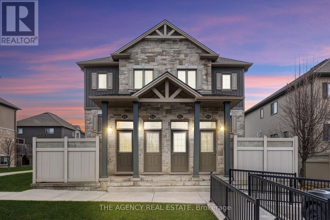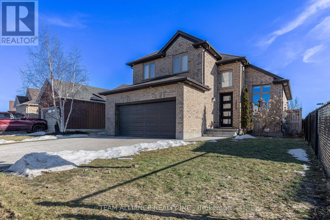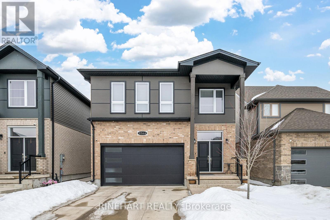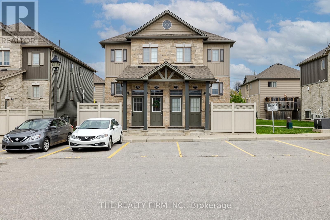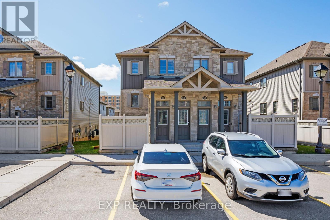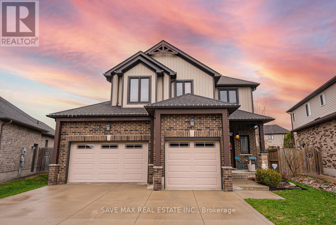

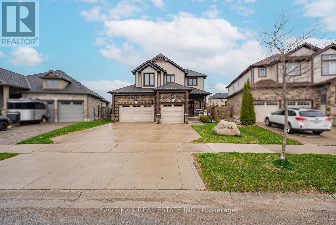
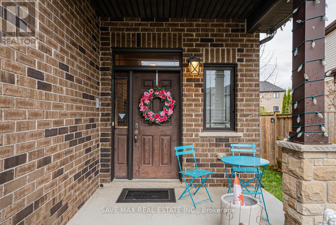
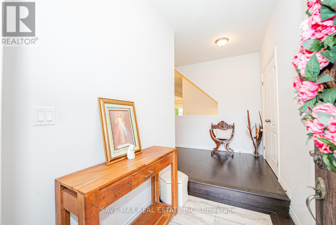
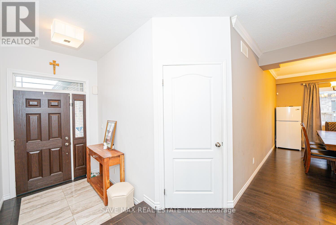

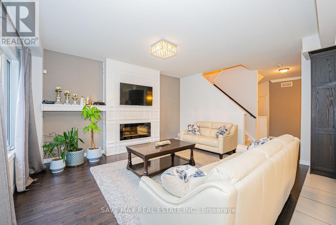
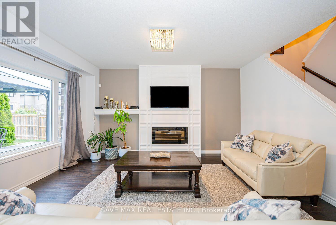




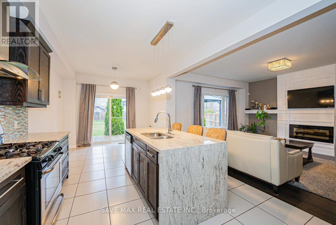
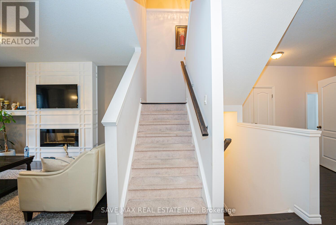
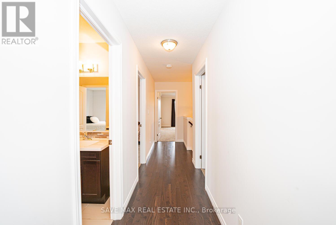


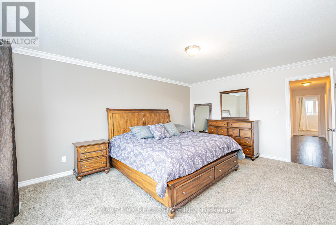
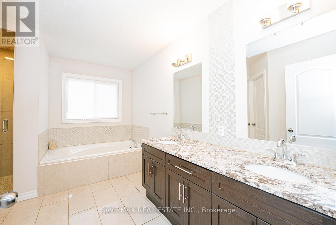
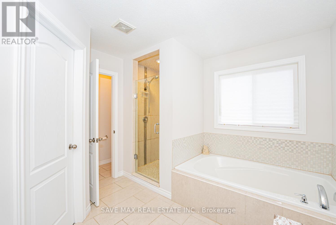

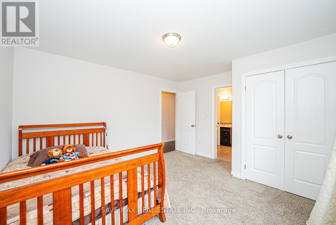
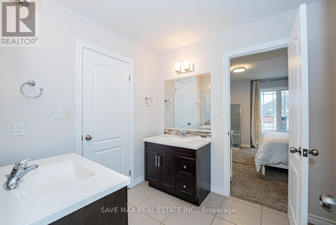
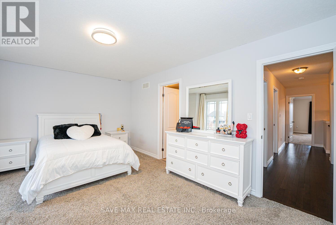

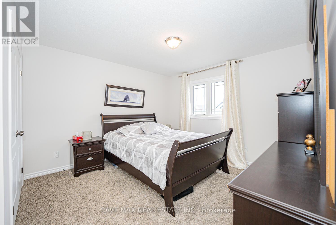
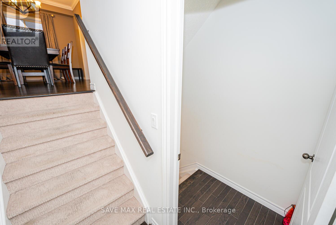
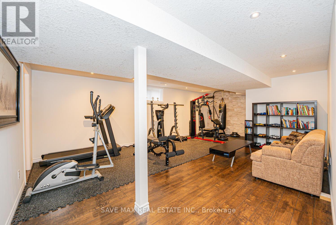
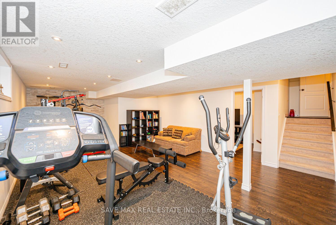
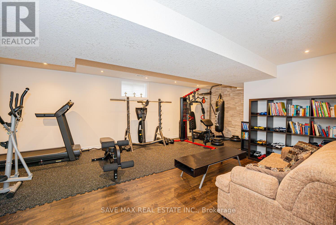
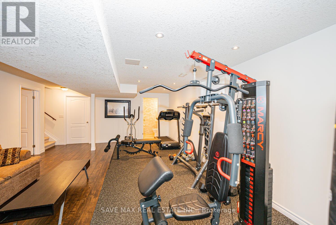

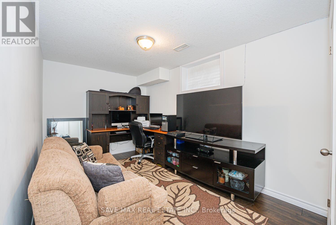
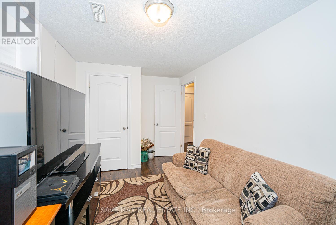
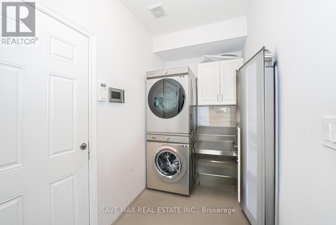
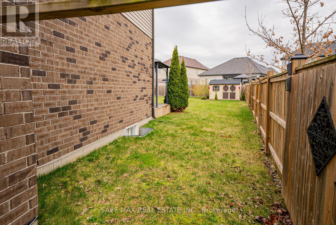
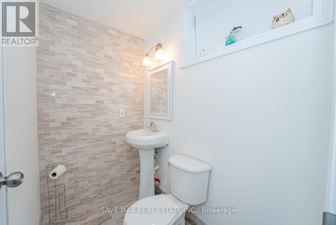

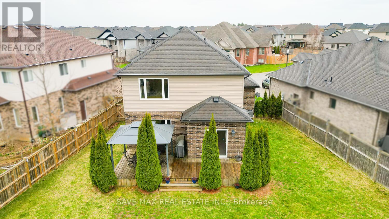

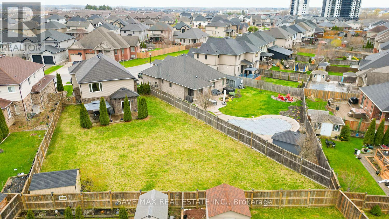
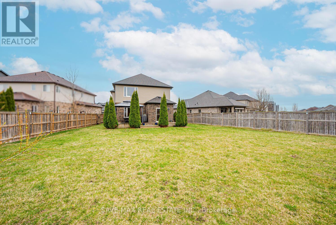
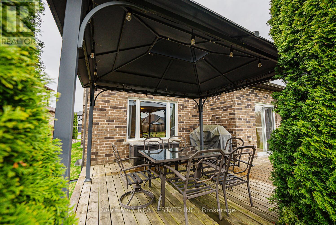
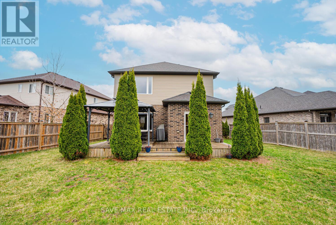

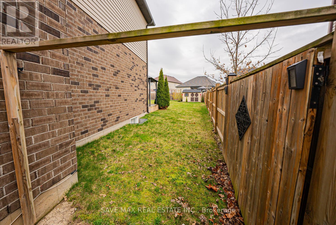
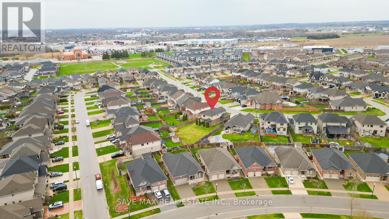
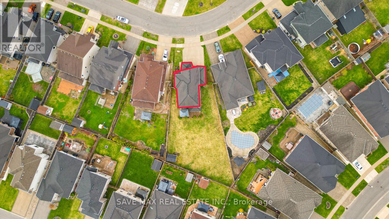
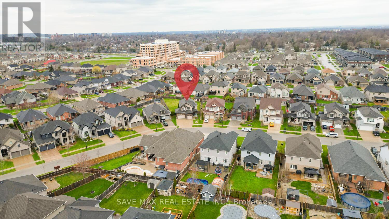
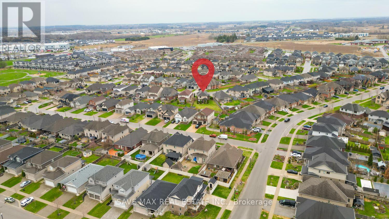
3181 Jinnies Street.
London South (south W), ON
$999,000
5 Bedrooms
2 + 2 Bathrooms
2000 SQ/FT
2 Stories
Absolute Show Stopper!!! One Of The Demanding Neighborhood In London. Immaculate 4+1 Bedroom Detached Home W 4 Washroom Approximate 3100 Living, Space, 3 Car Garage, Com Living/Dining Rm W Crown Moulding, Sep Family Room, Main Floor 9` Ceiling, Open Concept, Upgraded Kitchen W River White Granite/ Waterfall Island/Expresso Tone Cabinetry/Pantry/S/S Appliances/Chrome Fusion Backsplash, Breakfast Area W/O To Deck With Breathtaking View Of Fence Backyard Can Put Inground Pool And Greenery Come Together To Create The Ultimate Outdoor Living Experience, 2nd Floor Master Suite W Upgraded Washroom W Double Sink & W/I Closet, The Other 3 Good Size Room With Closet & Windows With Jack & Jill, Finished 1 Bedroom Basement With 2 Pc Bath, Ideal For An In-law Suite, Providing Flexibility & Privacy for Extended Family, This Home is Close To Shopping, Dining, Parks, Schools, With Easy Access To Transit, Major Highways. Close To Victoria Hospital, Sports Complexes, Convenience Is key. (id:57519)
Listing # : X12100464
City : London South (south W)
Property Taxes : $6,591 for 2024
Property Type : Single Family
Title : Freehold
Basement : N/A (Finished)
Lot Area : 41.6 x 148.5 FT
Heating/Cooling : Forced air Natural gas / Central air conditioning
Days on Market : 50 days
3181 Jinnies Street. London South (south W), ON
$999,000
photo_library More Photos
Absolute Show Stopper!!! One Of The Demanding Neighborhood In London. Immaculate 4+1 Bedroom Detached Home W 4 Washroom Approximate 3100 Living, Space, 3 Car Garage, Com Living/Dining Rm W Crown Moulding, Sep Family Room, Main Floor 9` Ceiling, Open Concept, Upgraded Kitchen W River White Granite/ Waterfall Island/Expresso Tone ...
Listed by Save Max Real Estate Inc.
For Sale Nearby
1 Bedroom Properties 2 Bedroom Properties 3 Bedroom Properties 4+ Bedroom Properties Homes for sale in St. Thomas Homes for sale in Ilderton Homes for sale in Komoka Homes for sale in Lucan Homes for sale in Mt. Brydges Homes for sale in Belmont For sale under $300,000 For sale under $400,000 For sale under $500,000 For sale under $600,000 For sale under $700,000



