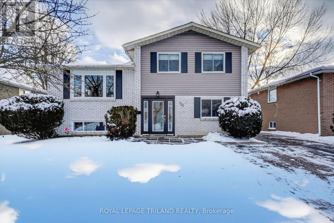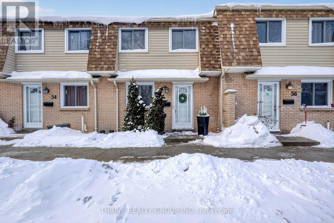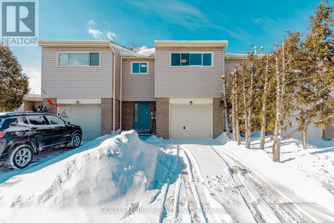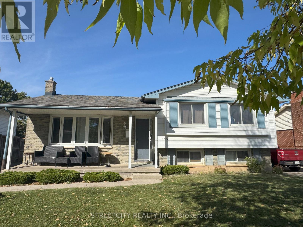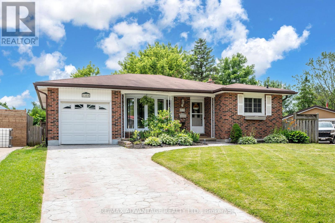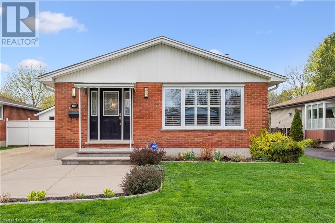

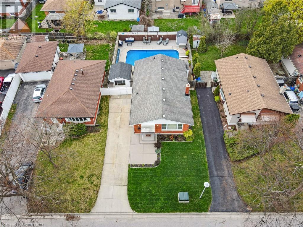
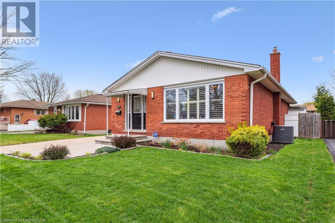
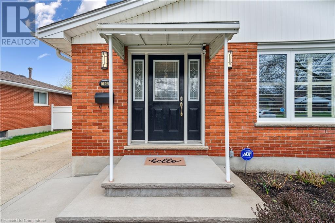
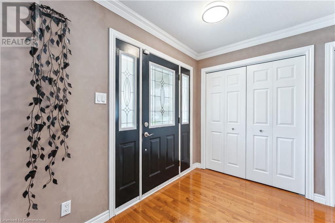
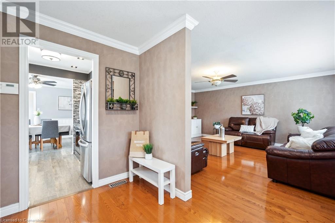
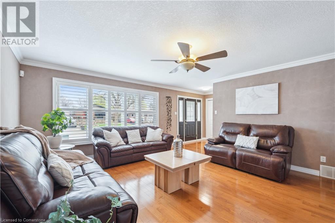
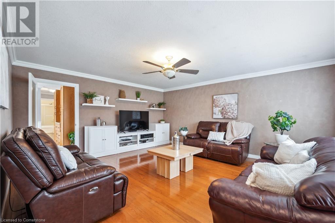
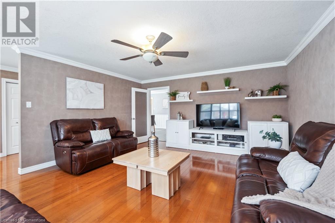
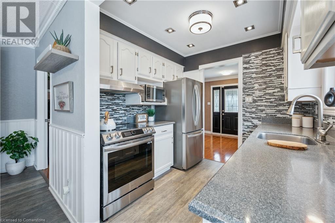
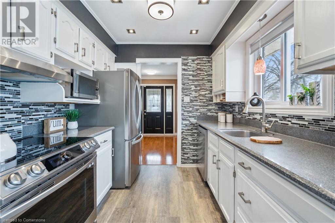
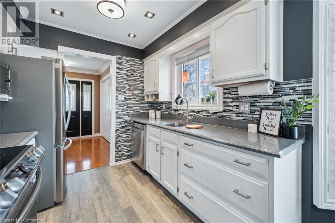
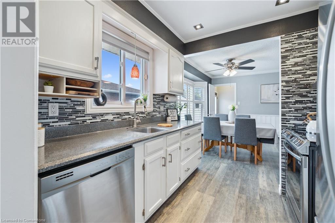
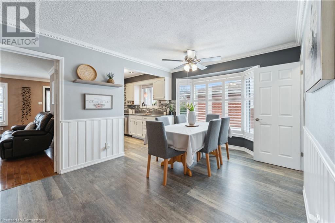
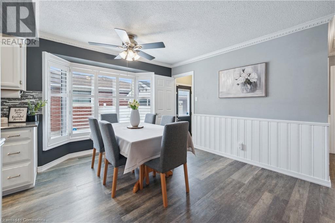
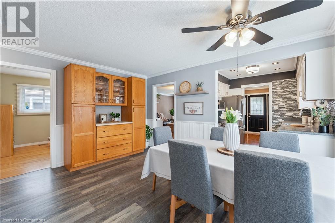
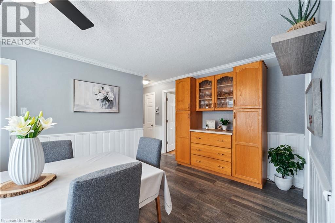
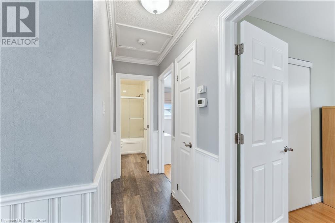
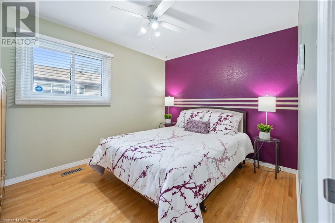
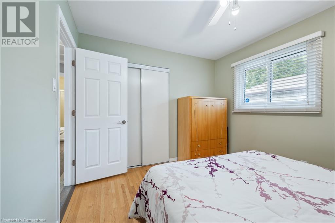
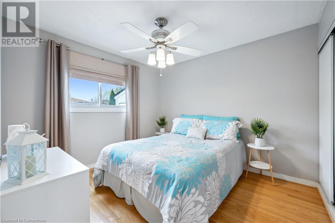
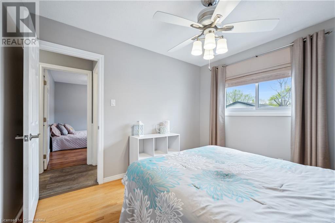
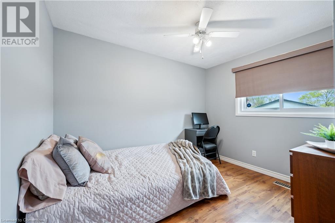
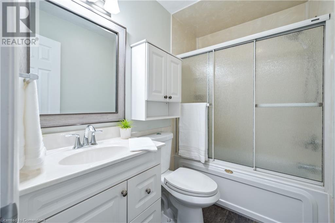
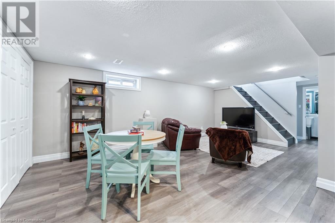
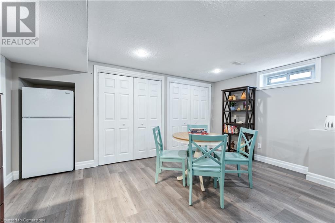
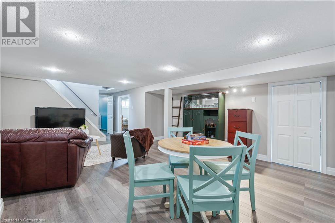
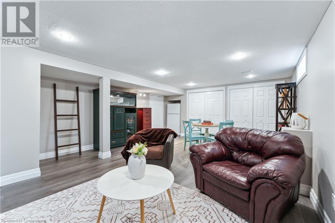
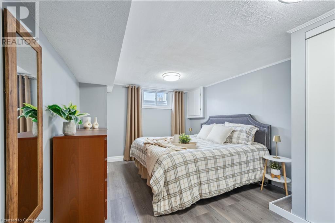
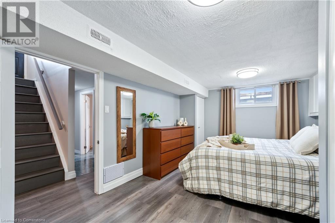
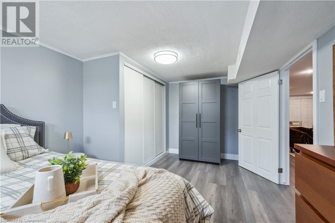
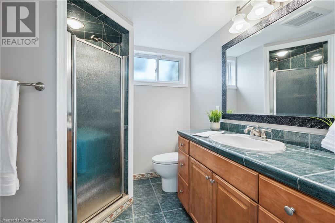
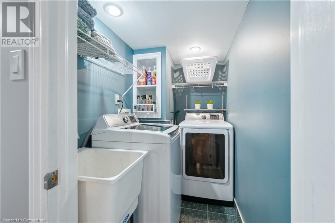
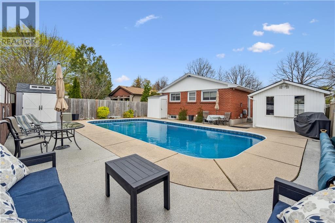
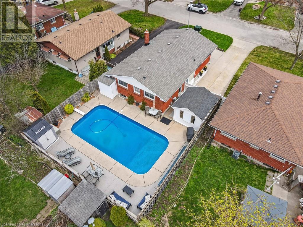
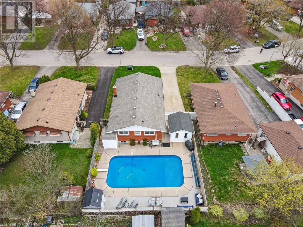
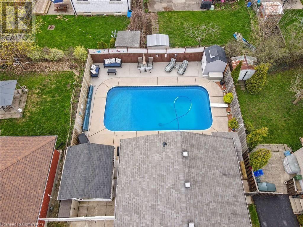
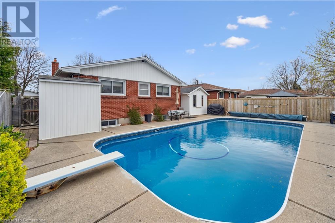
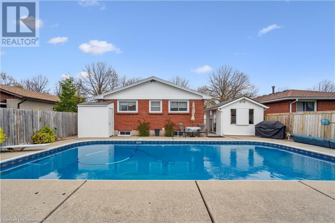
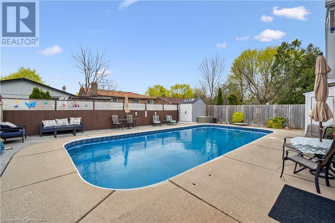
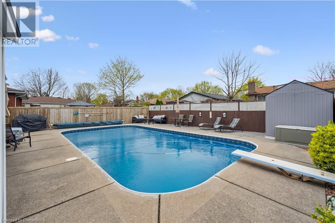
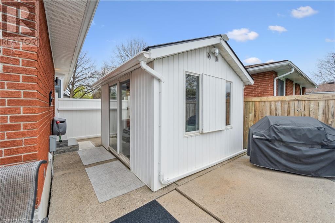
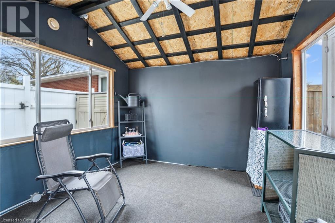
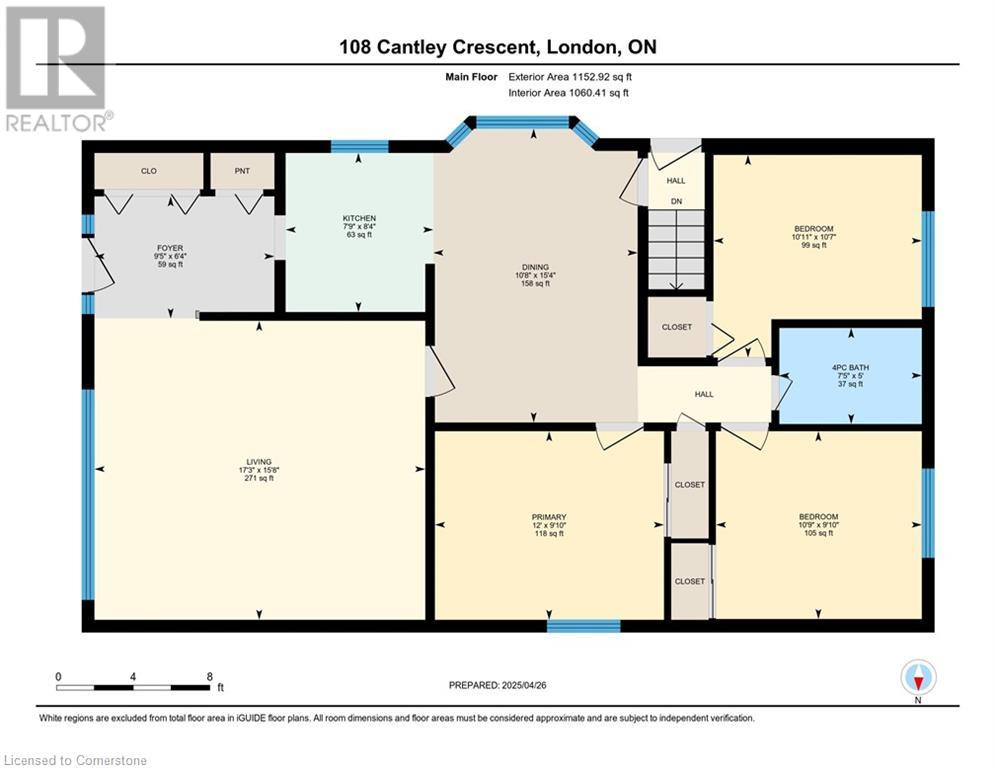
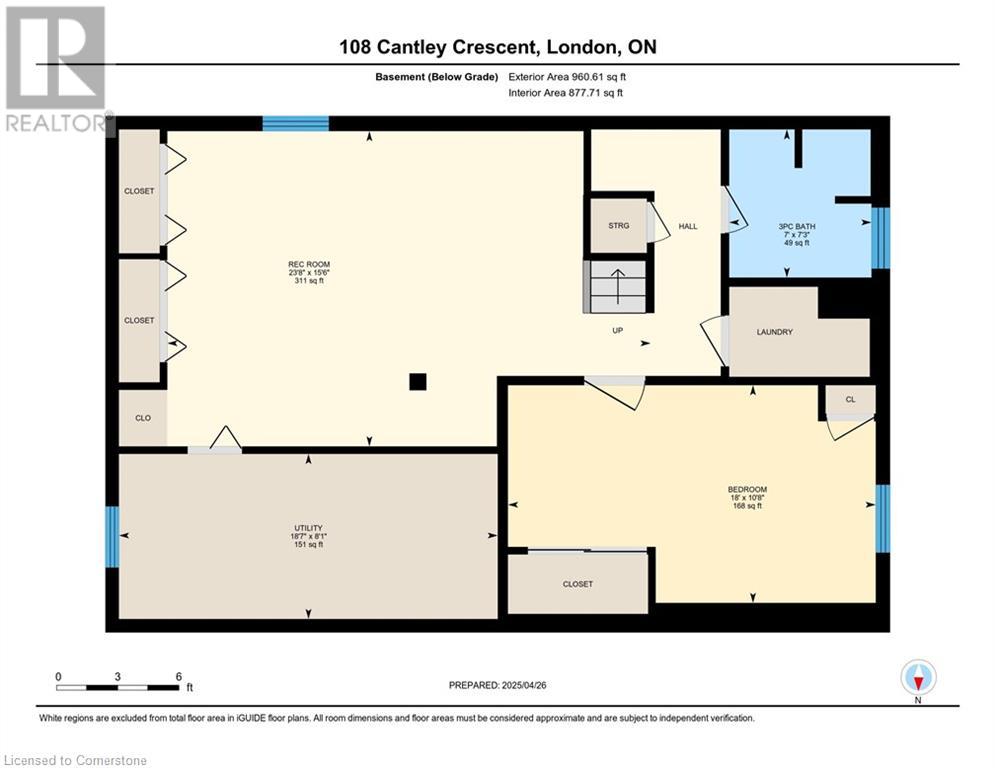
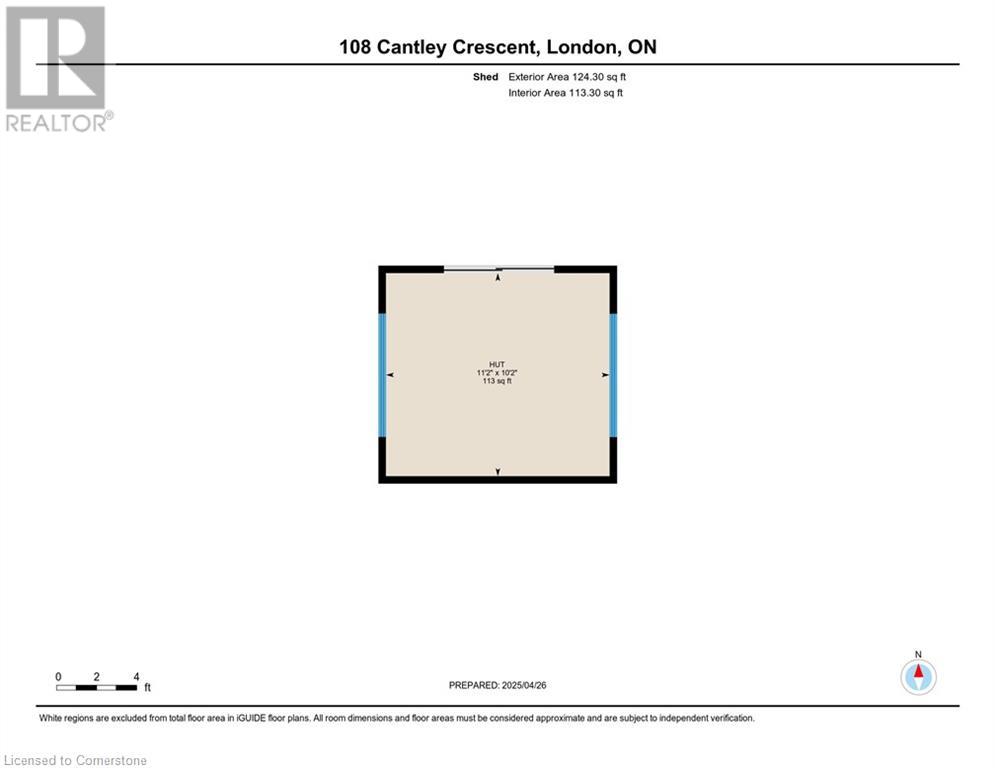
108 Cantley Crescent.
London, ON
$625,000
4 Bedrooms
2 Bathrooms
2112 SQ/FT
1 Stories
Welcome to 108 Cantley Cres. — a wonderful family home, lovingly maintained by the same owners since 1986. Set in a family-friendly neighborhood just minutes from schools, parks, White Oaks Mall, big box stores, Wellington Road amenities, and quick highway access to the 401, this home offers the perfect combination of comfort, convenience, and community. Step inside to discover a bright, carpet-free interior featuring 3+1 bedrooms and 2 full bathrooms. A beautiful front addition has expanded the living space, creating a spacious main floor family room ideal for gathering, and a welcoming foyer with a double closet for added functionality. The dining room is large enough to accommodate a full-size table, perfect for hosting family dinners and celebrations. You'll also find three generously sized bedrooms and a well-maintained 4-piece main bathroom on the main floor. The lower level offers even more living space with a huge primary bedroom retreat, complete with a full bathroom, large windows, and a bright, airy feel that's rare in basement spaces. A large rec room provides additional room for kids, hobbies, or a home gym, while the utility room offers excellent storage potential. The backyard is a true highlight of this home—an entertainer’s dream with a large in-ground pool featuring a new liner, new heater, winterized cover, and all pool equipment included. There's also a versatile hut that can be used for storage or easily transformed into a future hot tub retreat. A side entrance leads conveniently from the house to the backyard, making summer living and entertaining a breeze. With great curb appeal, pride of ownership throughout, and major amenities just minutes away, 108 Cantley Crescent is ready to welcome its next family to create new memories for years to come! Upgrades: Front Addition 2002, Windows/shutters 2002, 2009, Pool liner, heater, winter safety cover 2016, Furnace/AC 2012, Water Heater 2023, Basement Reno. 2023, Washer/Dryer 2020, Fridge/Stove 2022 (id:57519)
Listing # : 40720949
City : London
Property Type : Single Family
Style : Bungalow House
Title : Freehold
Basement : Full (Finished)
Lot Area : under 1/2 acre
Heating/Cooling : Forced air Natural gas / Central air conditioning
Days on Market : 281 days
108 Cantley Crescent. London, ON
$625,000
photo_library More Photos
Welcome to 108 Cantley Cres. — a wonderful family home, lovingly maintained by the same owners since 1986. Set in a family-friendly neighborhood just minutes from schools, parks, White Oaks Mall, big box stores, Wellington Road amenities, and quick highway access to the 401, this home offers the perfect combination of comfort, convenience, and ...
Listed by Real Broker Ontario Ltd.
For Sale Nearby
1 Bedroom Properties 2 Bedroom Properties 3 Bedroom Properties 4+ Bedroom Properties Homes for sale in St. Thomas Homes for sale in Ilderton Homes for sale in Komoka Homes for sale in Lucan Homes for sale in Mt. Brydges Homes for sale in Belmont For sale under $300,000 For sale under $400,000 For sale under $500,000 For sale under $600,000 For sale under $700,000
