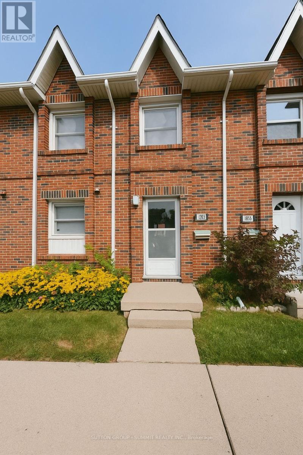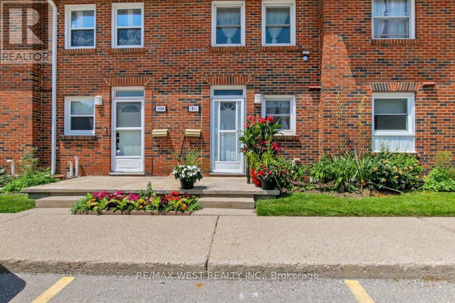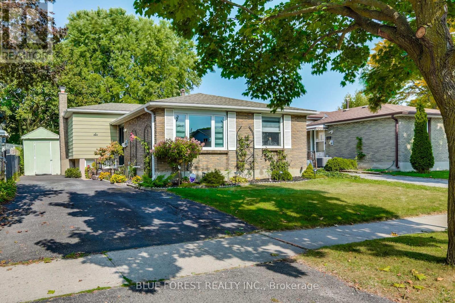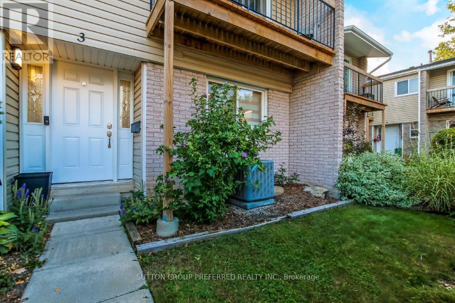

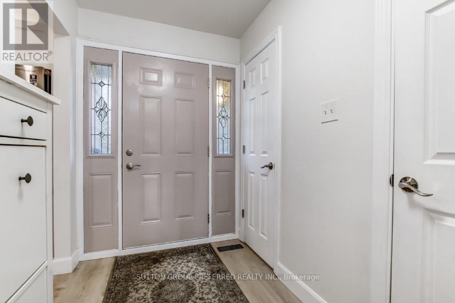
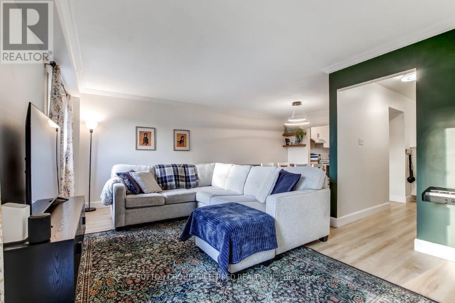
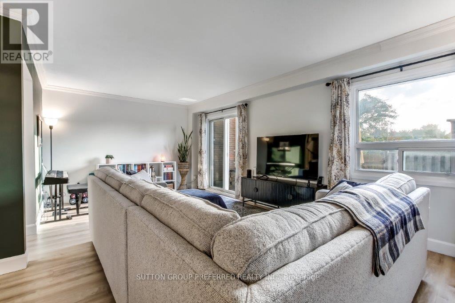
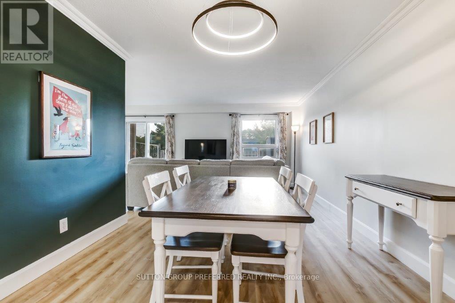
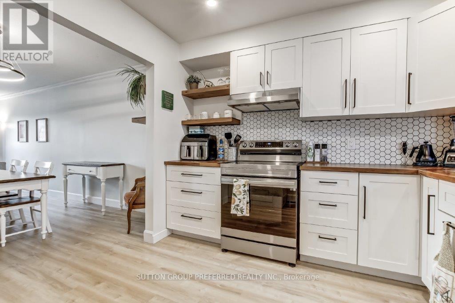
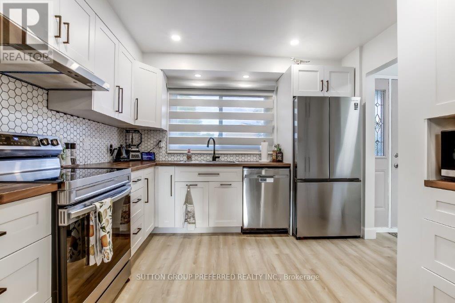
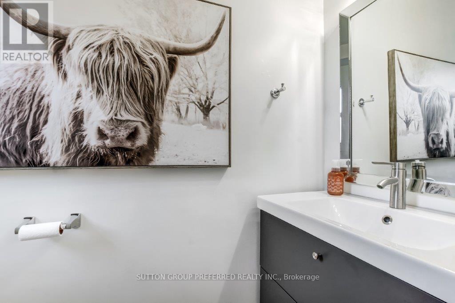
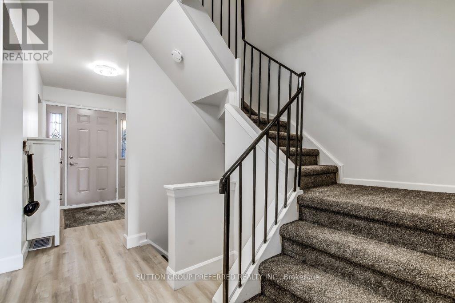
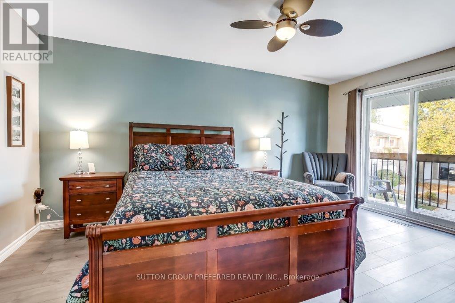
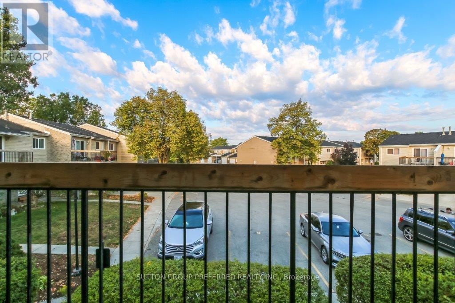
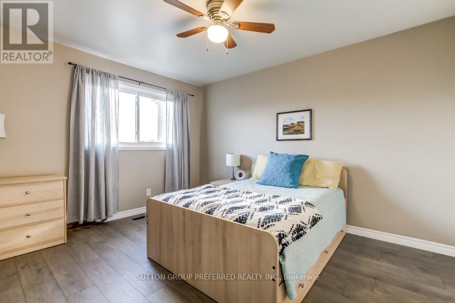
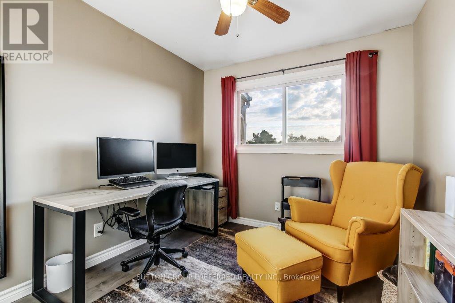
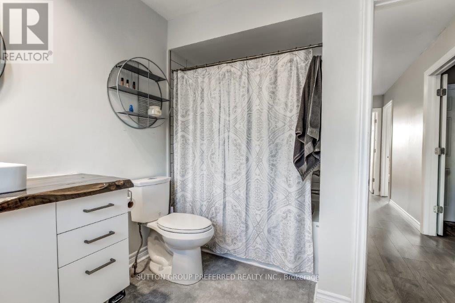
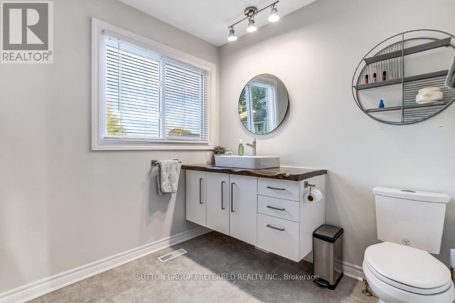
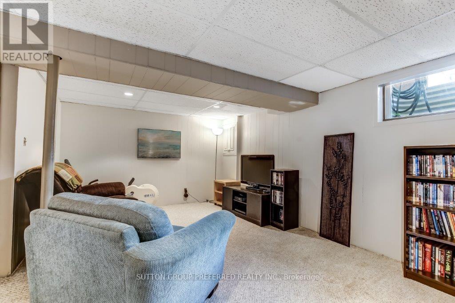
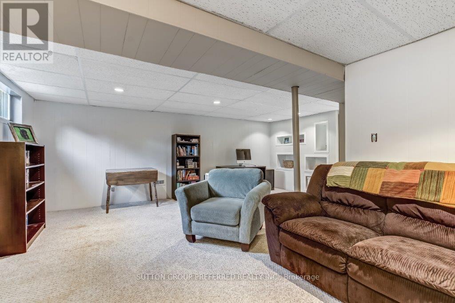
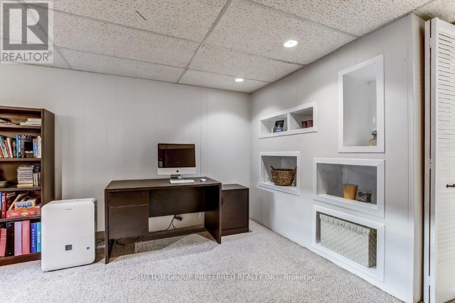
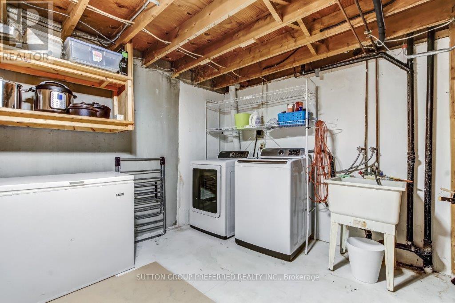
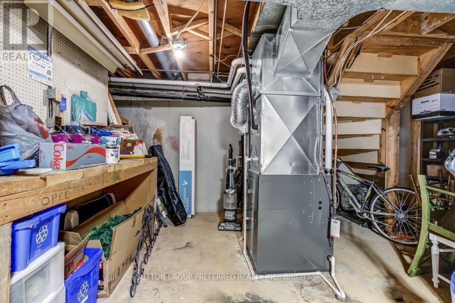
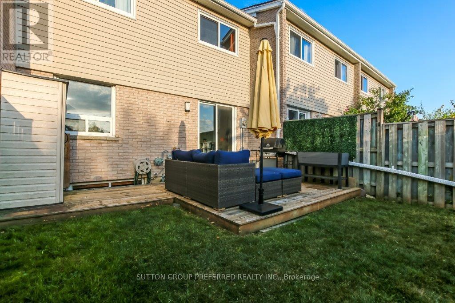
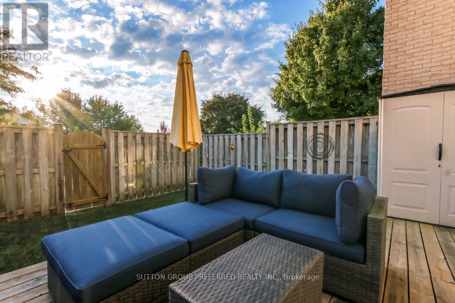
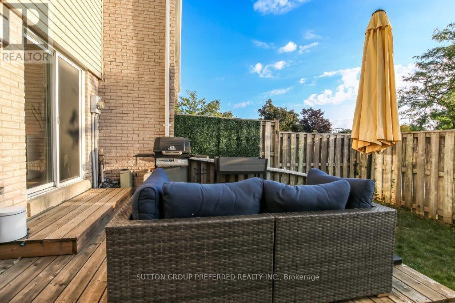
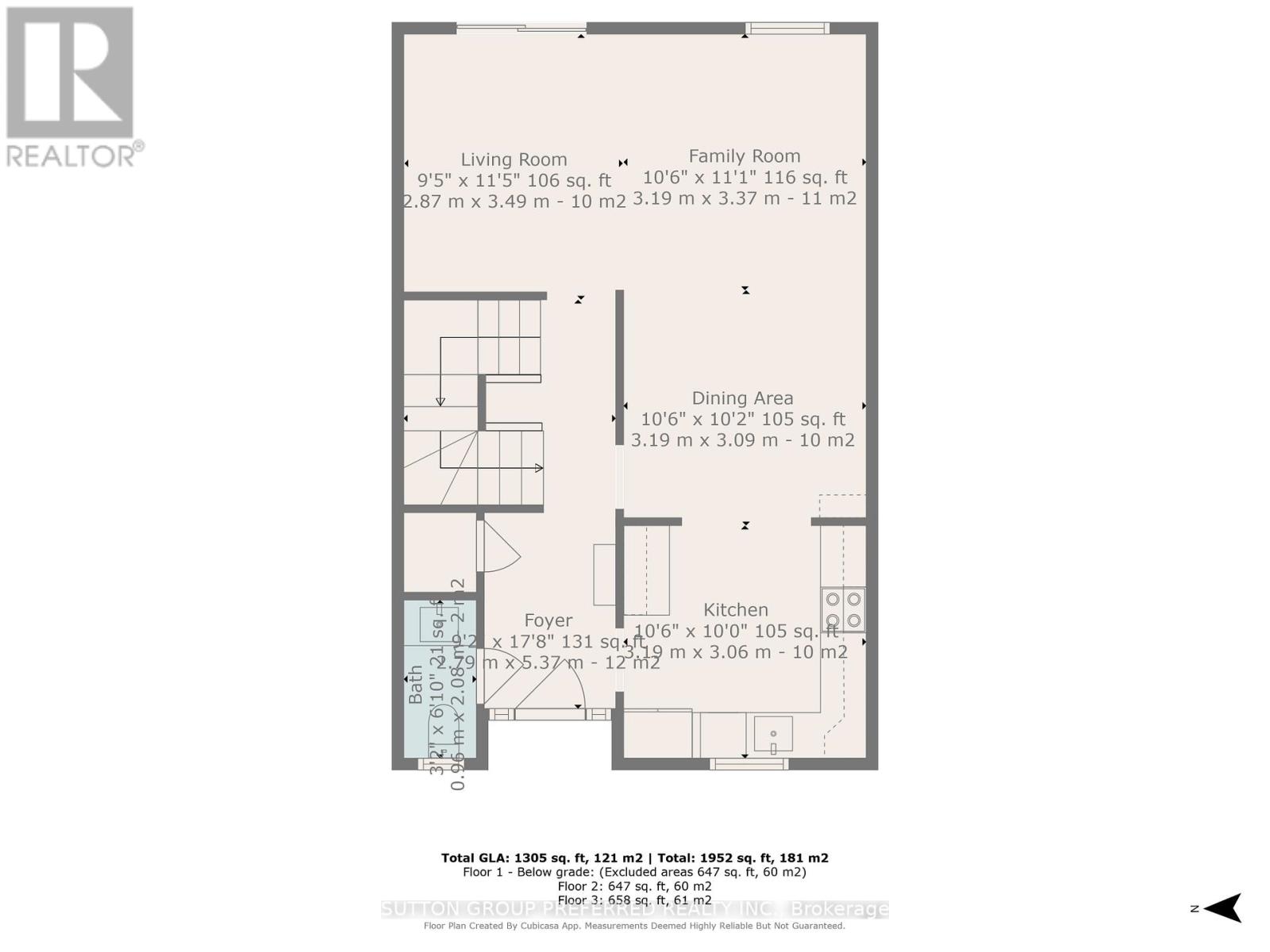
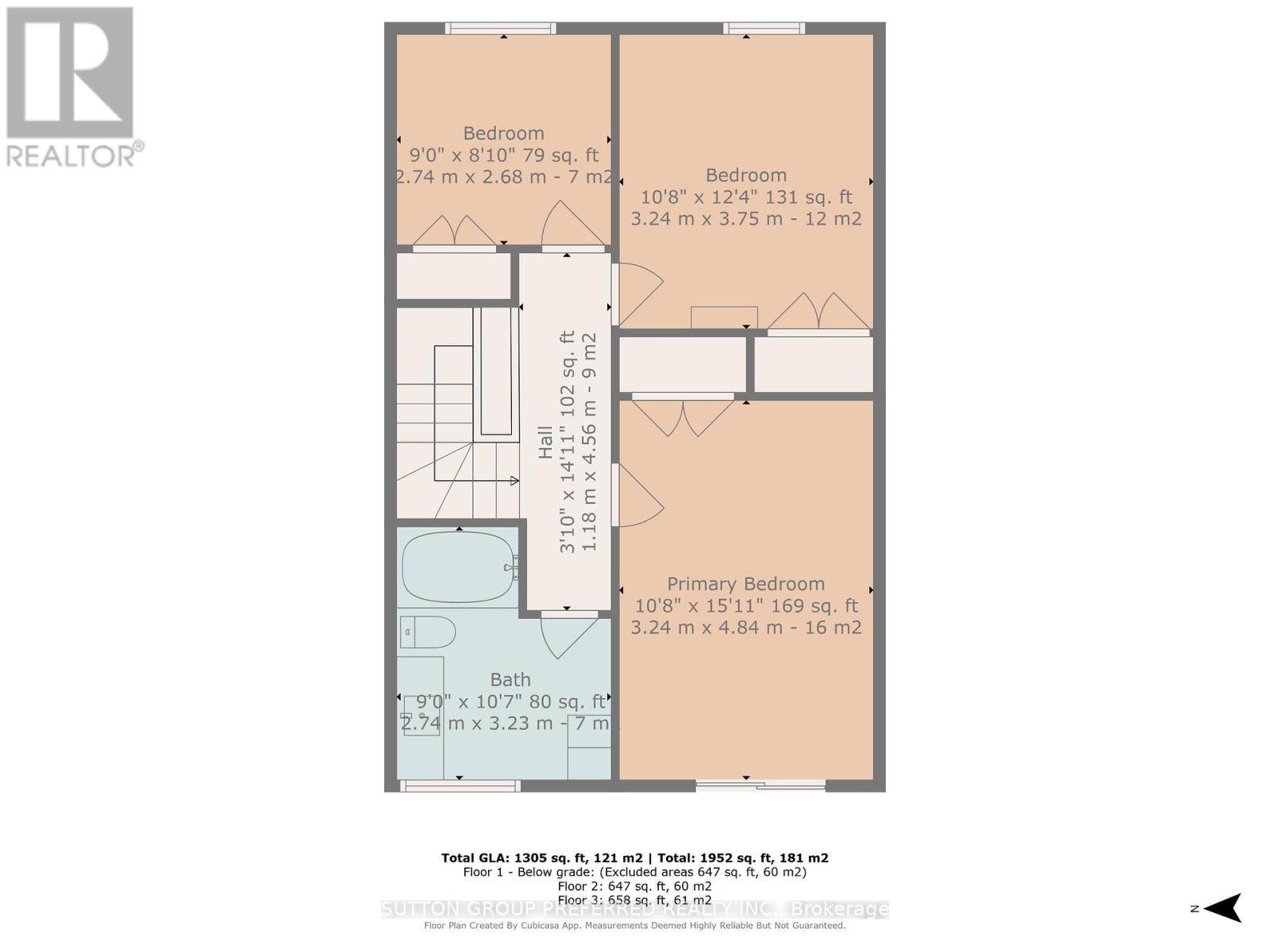
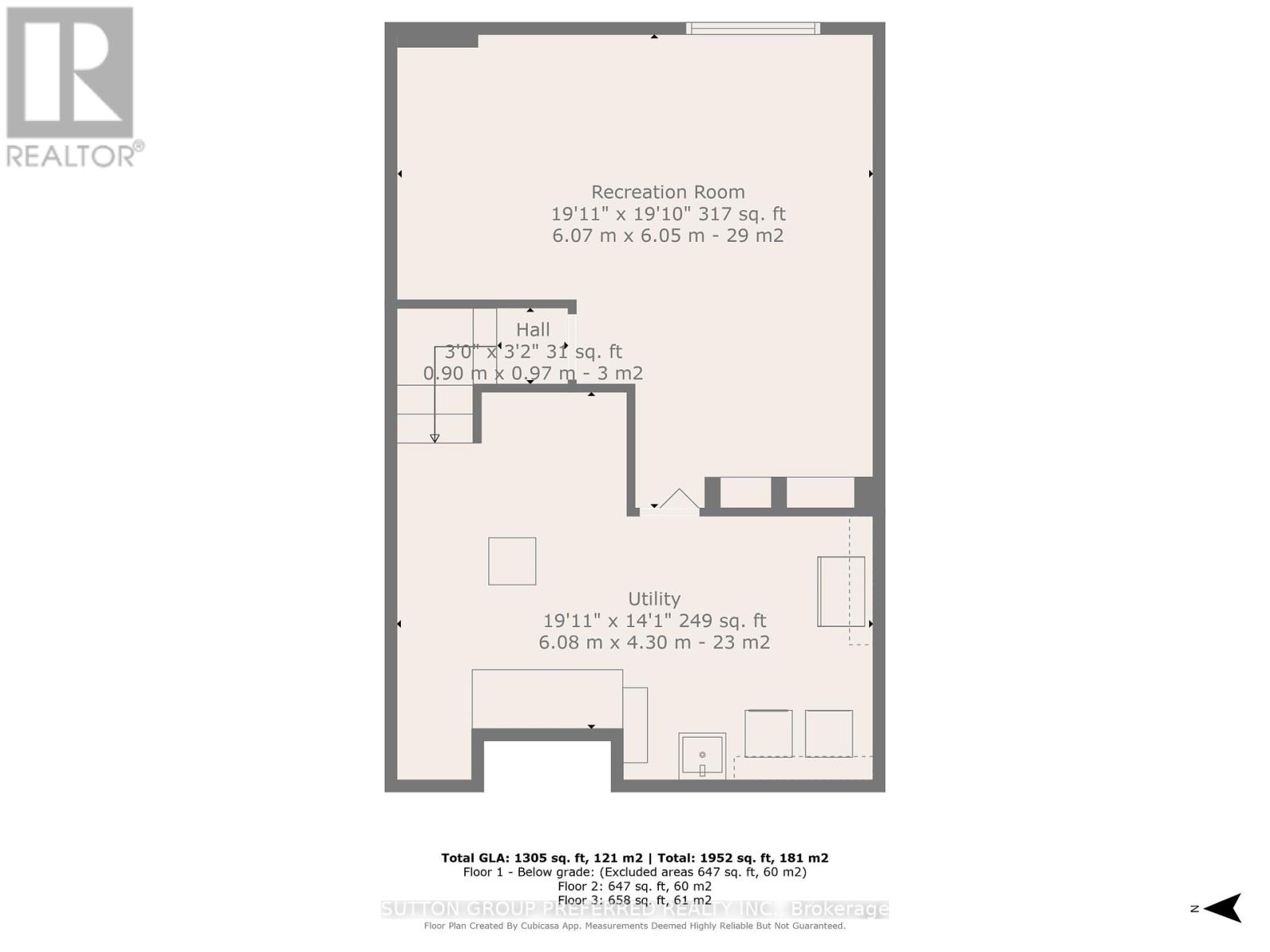
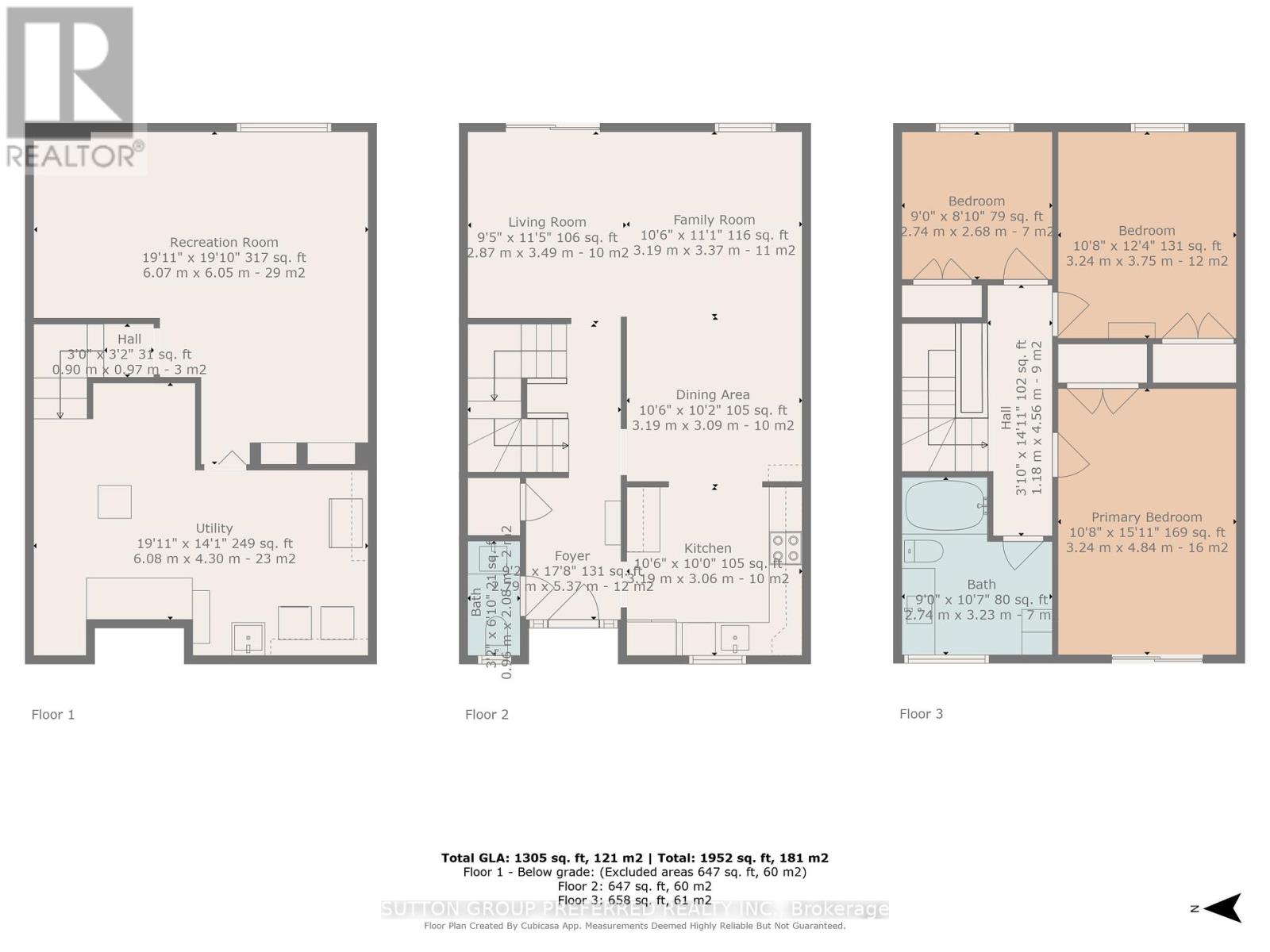
3 - 669 Osgoode Drive.
London, ON
$399,900
3 Bedrooms
1 + 1 Bathrooms
1200 - 1399 SQ/FT
2 Stories
Welcome to 3-669 Osgoode Drive, an exceptionally well-maintained and extensively updated 3-bedroom, two storey condominium with finished lower level. This unit, with one designated parking space, is conveniently located to London South amenities and easy access to Hwy 401. An open concept kitchen/dining area, created by enlarging an archway, now flows into the spacious living room with patio door access to a new raised deck in a private enclosed courtyard. The updated kitchen area, renovated approximately three years ago, features new cabinets, countertops, soft-close doors, a stainless-steel sink, backsplash, and stainless-steel appliances. Features also include a newly renovated 2-piece bathroom, luxury vinyl plank flooring and is freshly painted throughout. The upper level with laminate flooring throughout has a spacious primary bedroom with double closets and patio door access to an updated upper-level deck. Two additional bedrooms and a renovated 4-piece bathroom complete this level. The finished lower level has a large, carpeted L shaped rec room. Included are all appliances including refrigerator, stove, dishwasher, new washer and dryer, and the freezer in the basement. Additional updates and improvements include new forced air gas furnace and air conditioner 2 years ago, new washer and dryer, updated windows and doors throughout, roof shingles approximately 4 years ago and newly installed carpet on upper and lower stairways. This exceptional move-in ready home is awaiting your viewing! (id:57519)
Listing # : X12408792
City : London
Approximate Age : 31-50 years
Property Taxes : $2,124 for 2024
Property Type : Single Family
Title : Condominium/Strata
Basement : Full (Partially finished)
Parking : No Garage
Heating/Cooling : Forced air Natural gas / Central air conditioning
Condo fee : $370.78 Monthly
Condo fee includes : Common Area Maintenance, Insurance, Water, Parking
Days on Market : 4 days
3 - 669 Osgoode Drive. London, ON
$399,900
photo_library More Photos
Welcome to 3-669 Osgoode Drive, an exceptionally well-maintained and extensively updated 3-bedroom, two storey condominium with finished lower level. This unit, with one designated parking space, is conveniently located to London South amenities and easy access to Hwy 401. An open concept kitchen/dining area, created by enlarging an archway, now ...
Listed by Sutton Group Preferred Realty Inc.
For Sale Nearby
1 Bedroom Properties 2 Bedroom Properties 3 Bedroom Properties 4+ Bedroom Properties Homes for sale in St. Thomas Homes for sale in Ilderton Homes for sale in Komoka Homes for sale in Lucan Homes for sale in Mt. Brydges Homes for sale in Belmont For sale under $300,000 For sale under $400,000 For sale under $500,000 For sale under $600,000 For sale under $700,000

