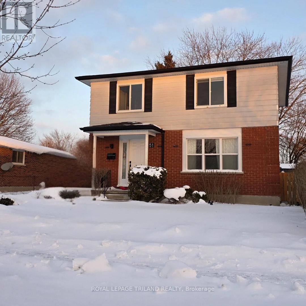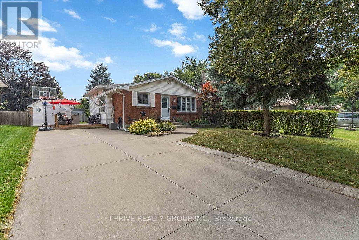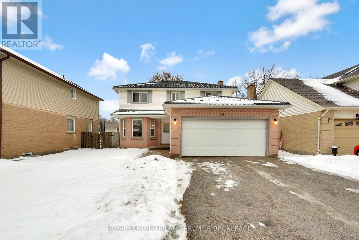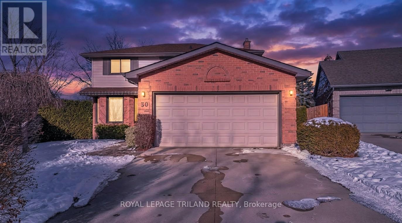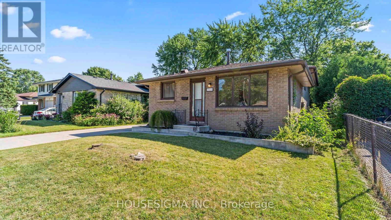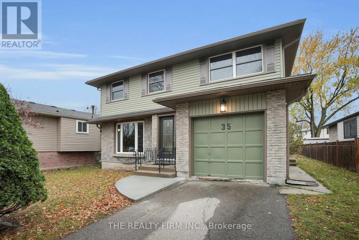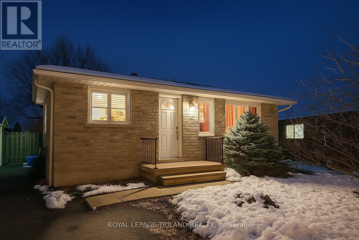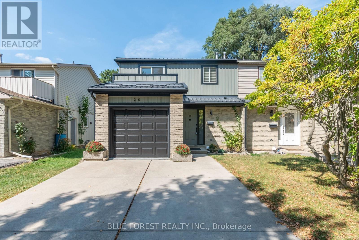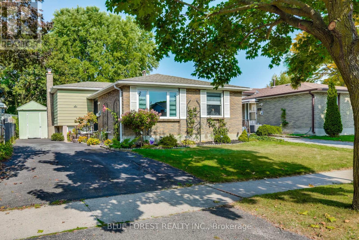

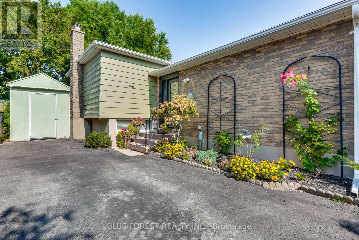
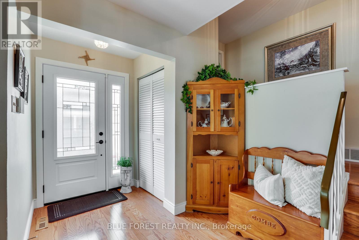
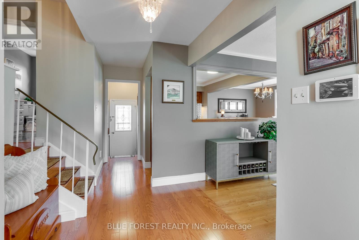
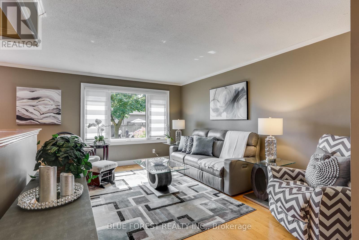
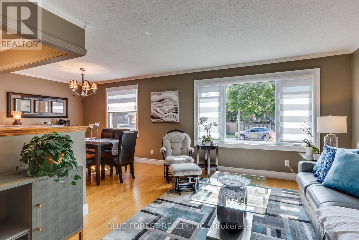
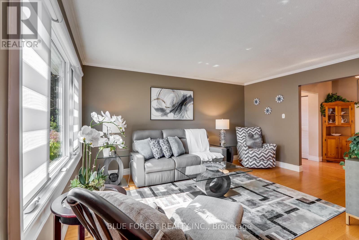
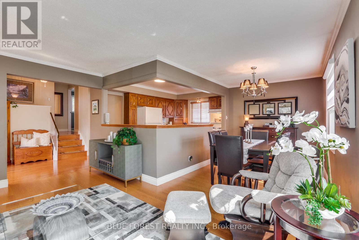
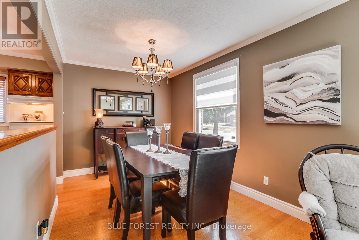
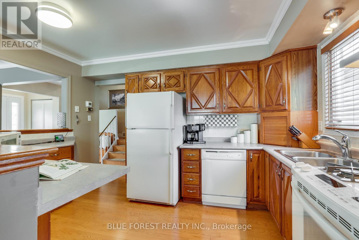
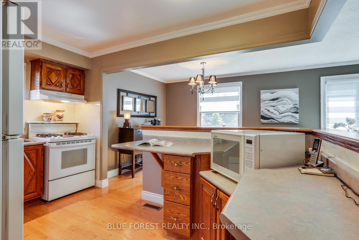
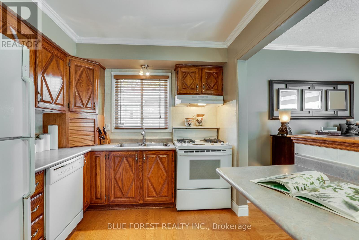
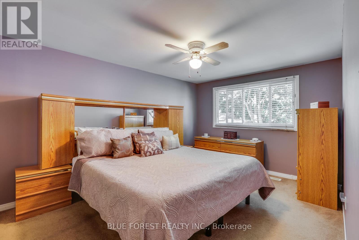
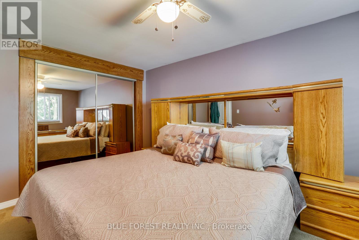
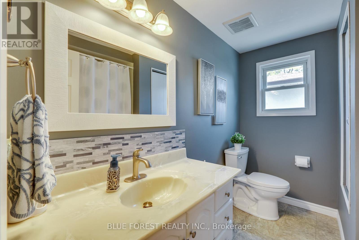
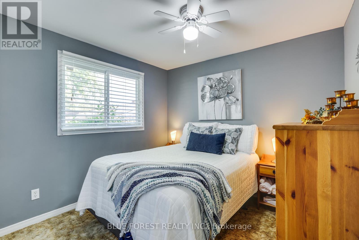
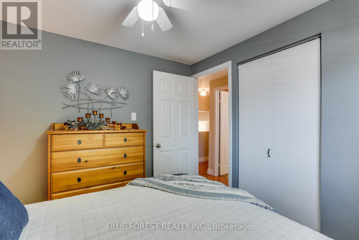
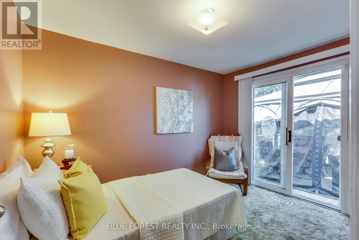
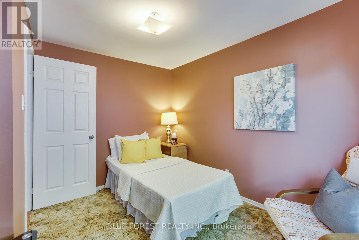
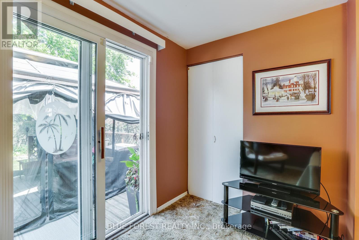
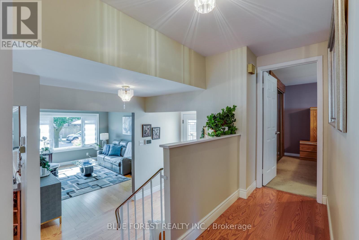
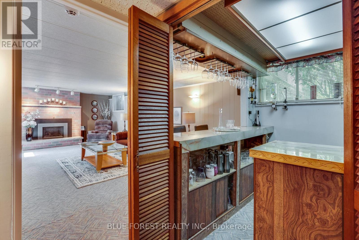
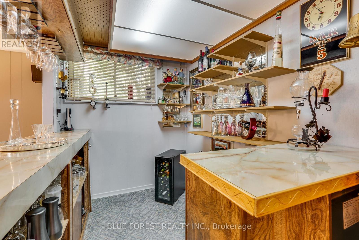
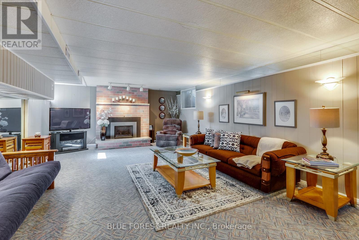
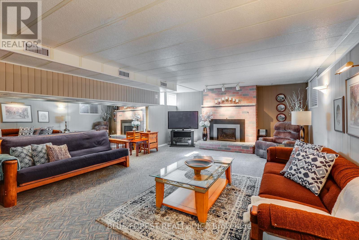
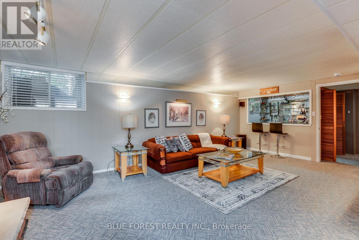
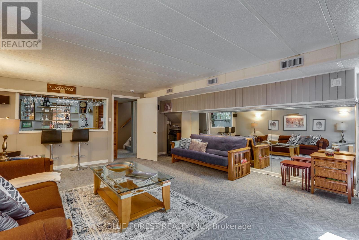
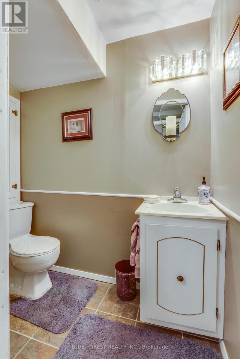
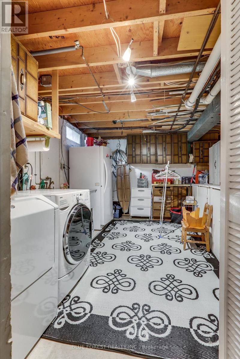
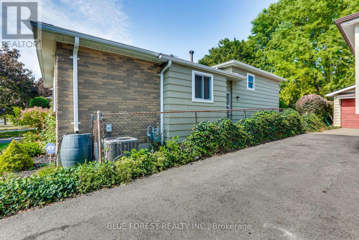
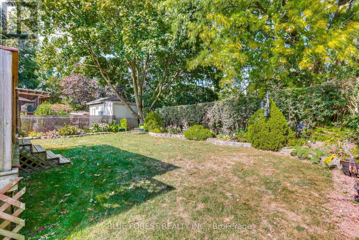
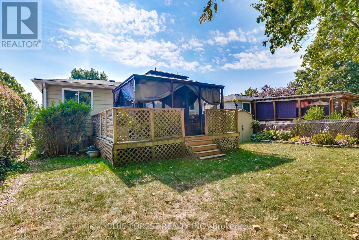
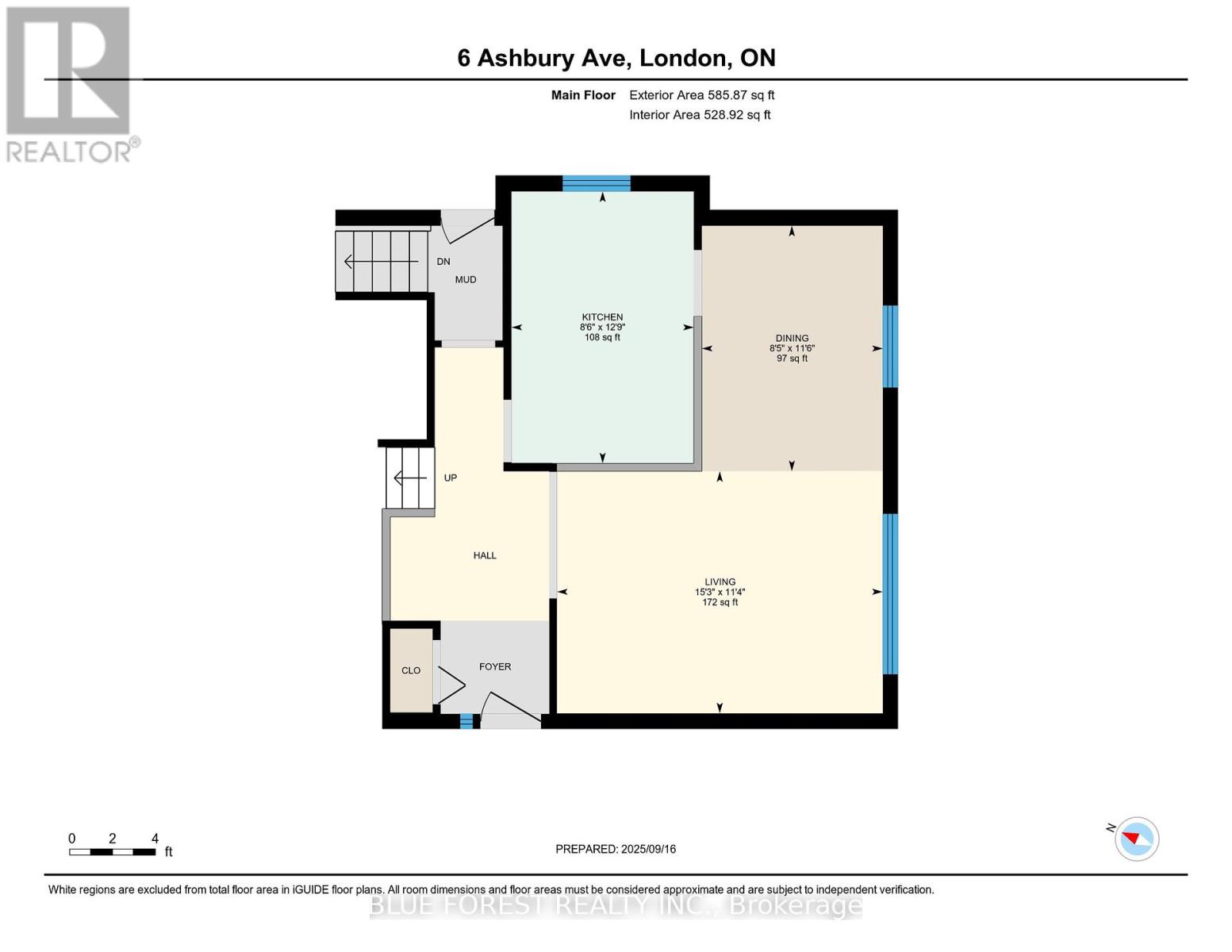
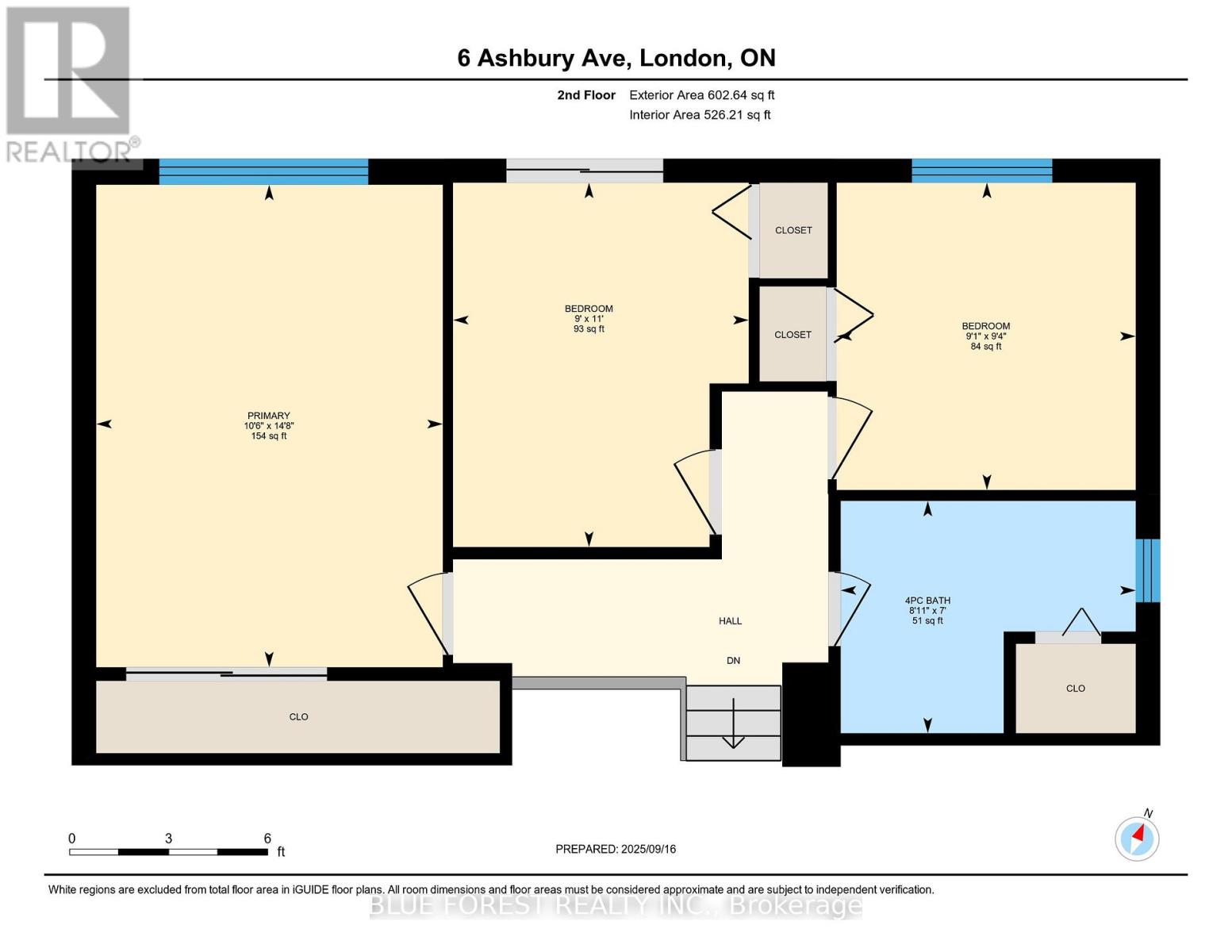
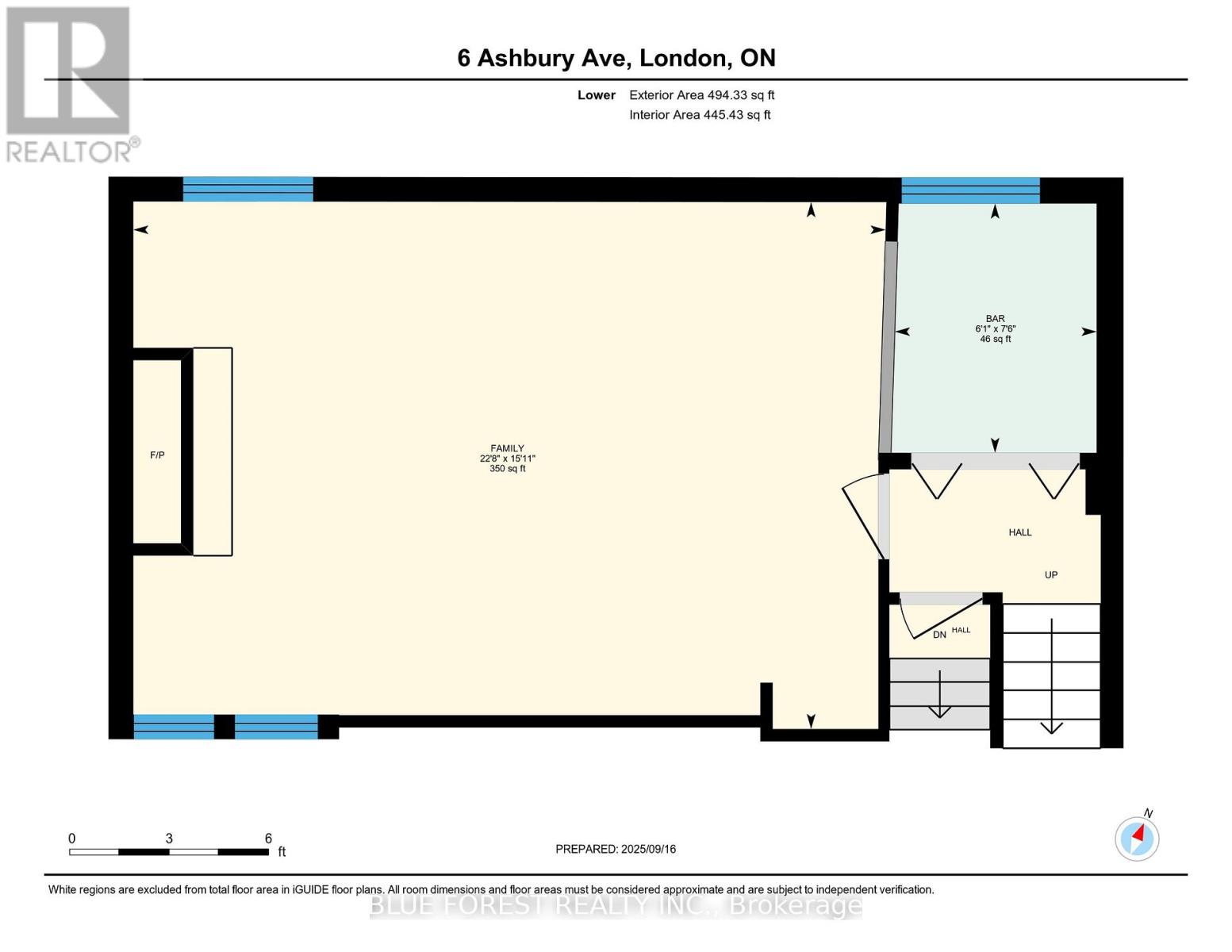
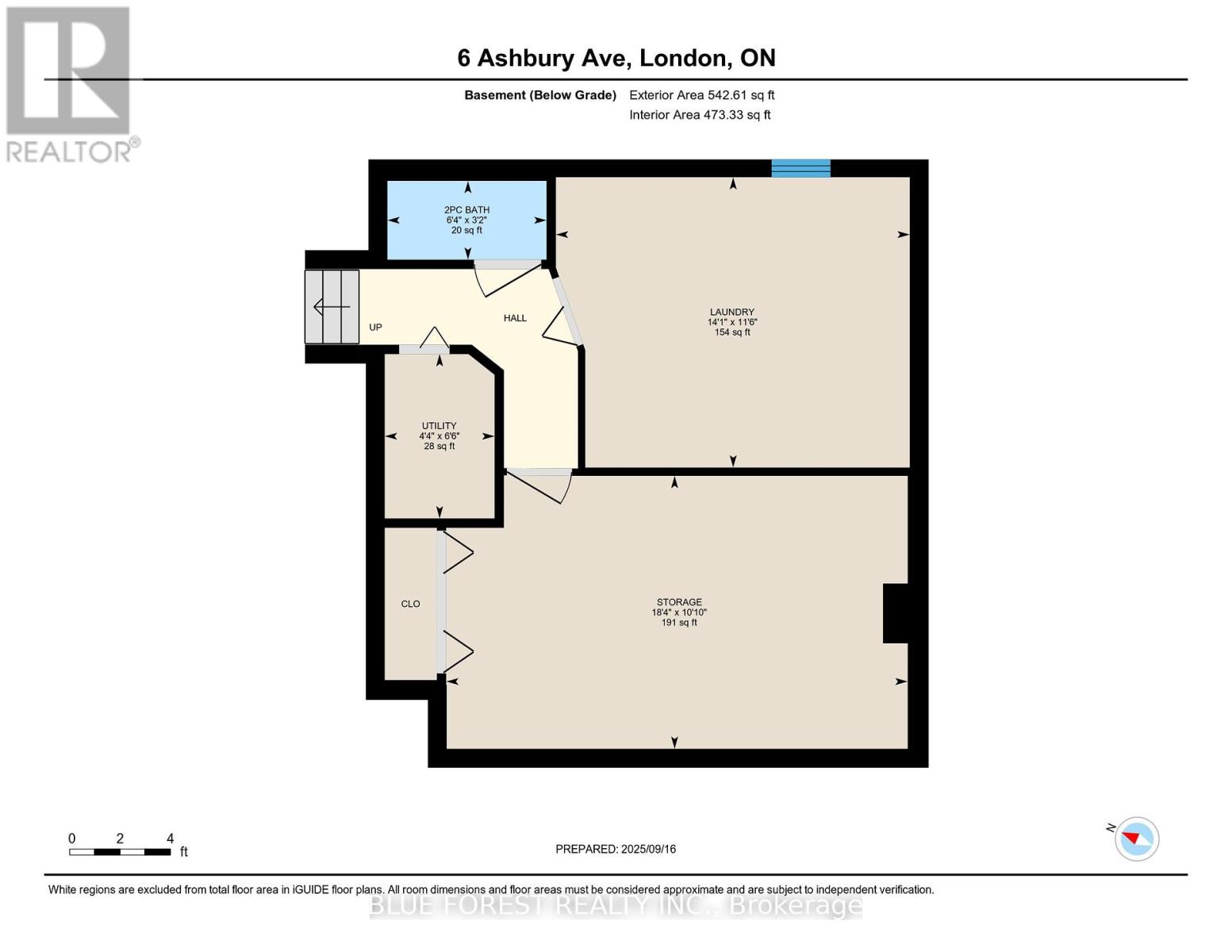
6 Ashbury Avenue.
London, ON
Property is SOLD
3 Bedrooms
1 + 1 Bathrooms
1500 - 2000 SQ/FT
Stories
This home has been owned by the same family for the past 47 years and pride of ownership is everywhere. Great curb appeal on this treelined street with parking for 4 cars, with a handy storage shed greet you. Step inside and you will immediately feel the warmth of the home with its gleaming hardwood floor and oversized windows adorned with remote blinds. The kitchen has been remodeled and opened up so that it overlooks the dining area and family room. Just 4 steps up and you will find a spacious primary bedroom plus two additional bedroom. The third would make a great in-home office and has patio doors that lead to the rear deck. A 4 piece bathroom completes this level. Heading to the lower level, you will pass a separate entrance and pass the built in bar that is perfect for entertaining and looks over the large family room. Still need more living space? Head to the lower level, where you will find another bathroom, the laundry and utility rooms as well as a good sized den/office. Out back is a private, fenced yard just picture yourself relaxing in the gazebo at the end of the day. Shingles, furnace, central air, windows and gas fireplace have all been updated. (id:57519)
Listing # : X12412406
City : London
Approximate Age : 51-99 years
Property Taxes : $3,036 for 2024
Property Type : Single Family
Title : Freehold
Basement : Full (Finished)
Parking : No Garage
Lot Area : 45.3 x 100 FT | under 1/2 acre
Heating/Cooling : Forced air Natural gas / Central air conditioning
Days on Market : 139 days
6 Ashbury Avenue. London, ON
Property is SOLD
This home has been owned by the same family for the past 47 years and pride of ownership is everywhere. Great curb appeal on this treelined street with parking for 4 cars, with a handy storage shed greet you. Step inside and you will immediately feel the warmth of the home with its gleaming hardwood floor and oversized windows adorned with remote ...
Listed by Blue Forest Realty Inc.
For Sale Nearby
1 Bedroom Properties 2 Bedroom Properties 3 Bedroom Properties 4+ Bedroom Properties Homes for sale in St. Thomas Homes for sale in Ilderton Homes for sale in Komoka Homes for sale in Lucan Homes for sale in Mt. Brydges Homes for sale in Belmont For sale under $300,000 For sale under $400,000 For sale under $500,000 For sale under $600,000 For sale under $700,000
