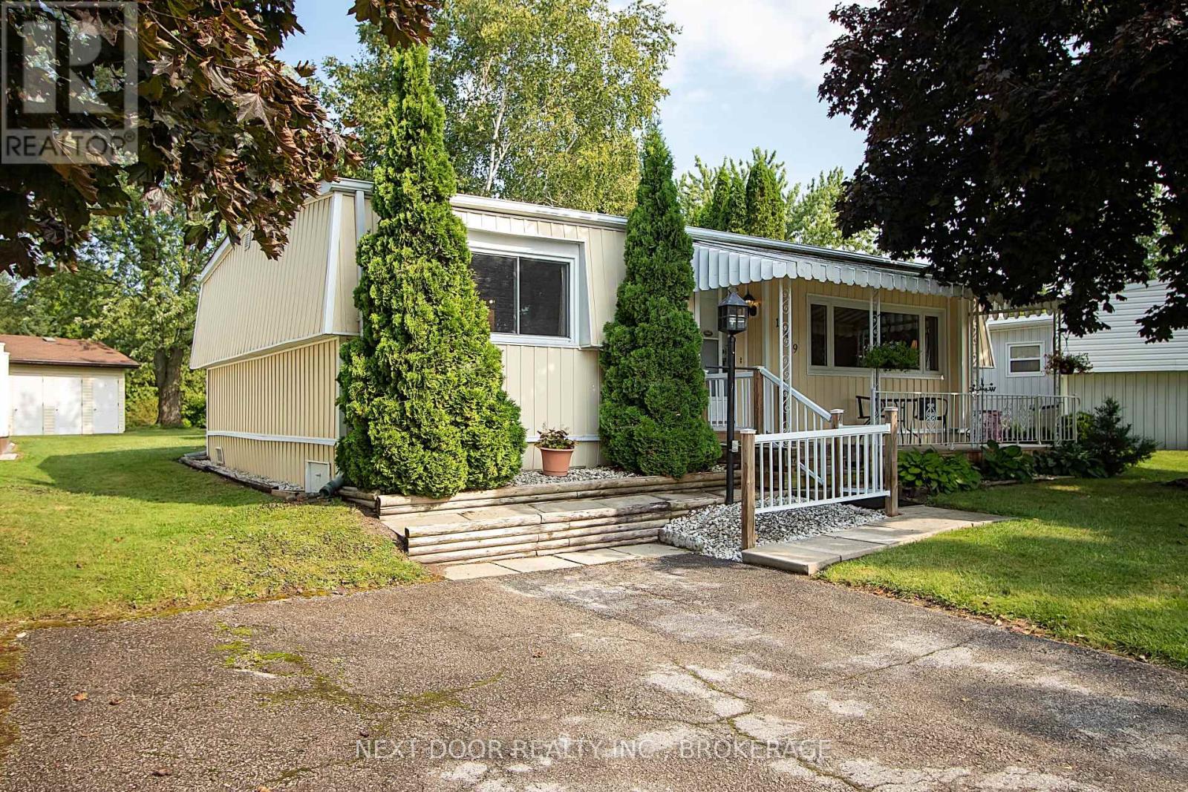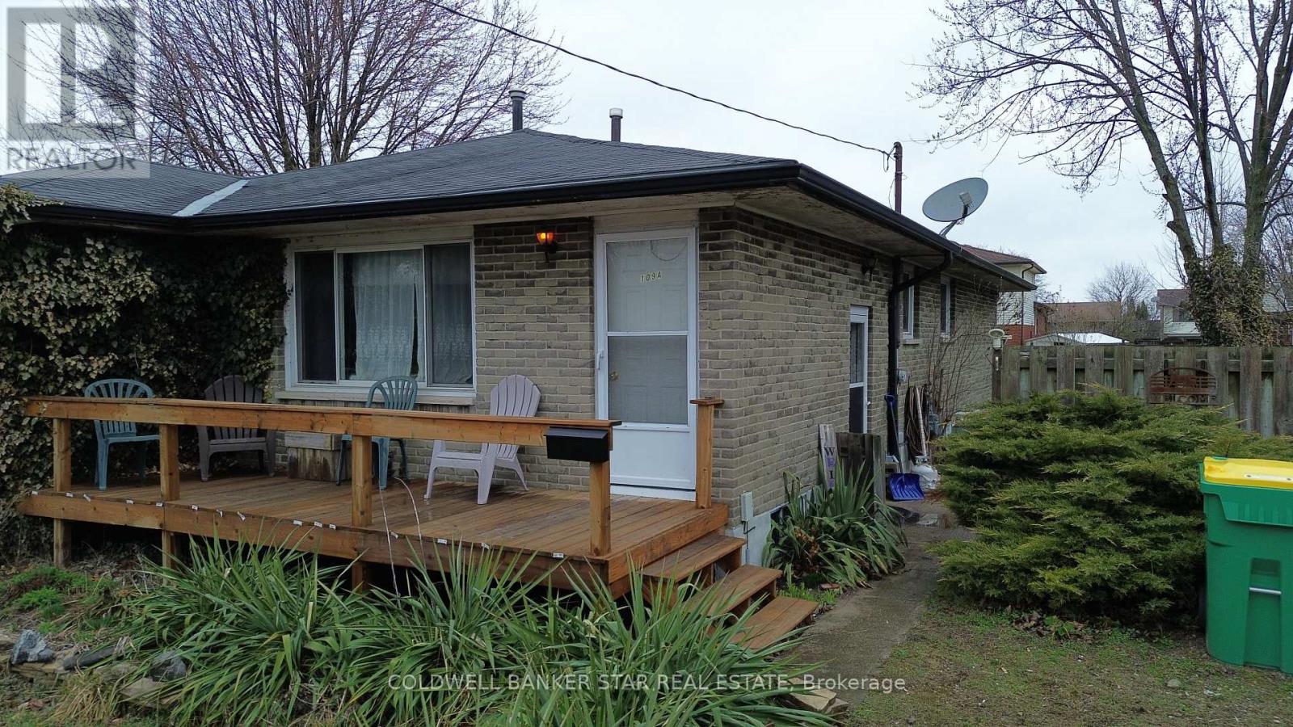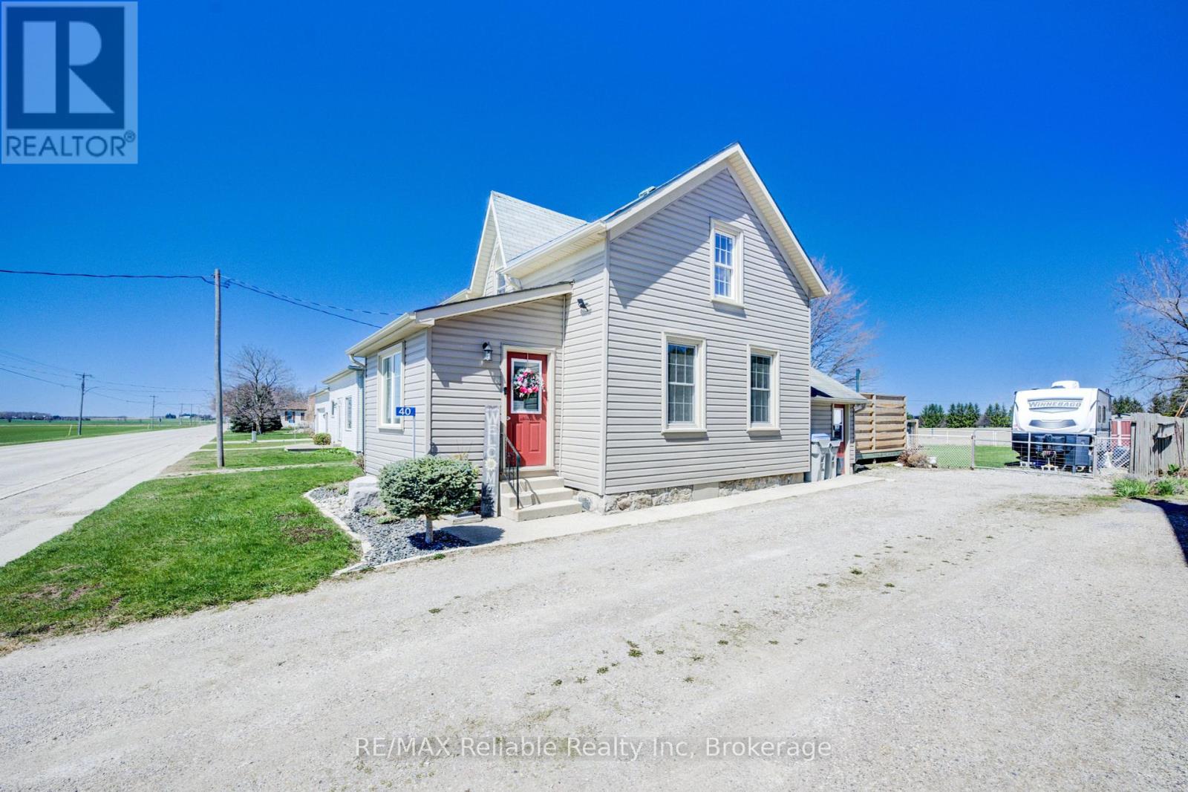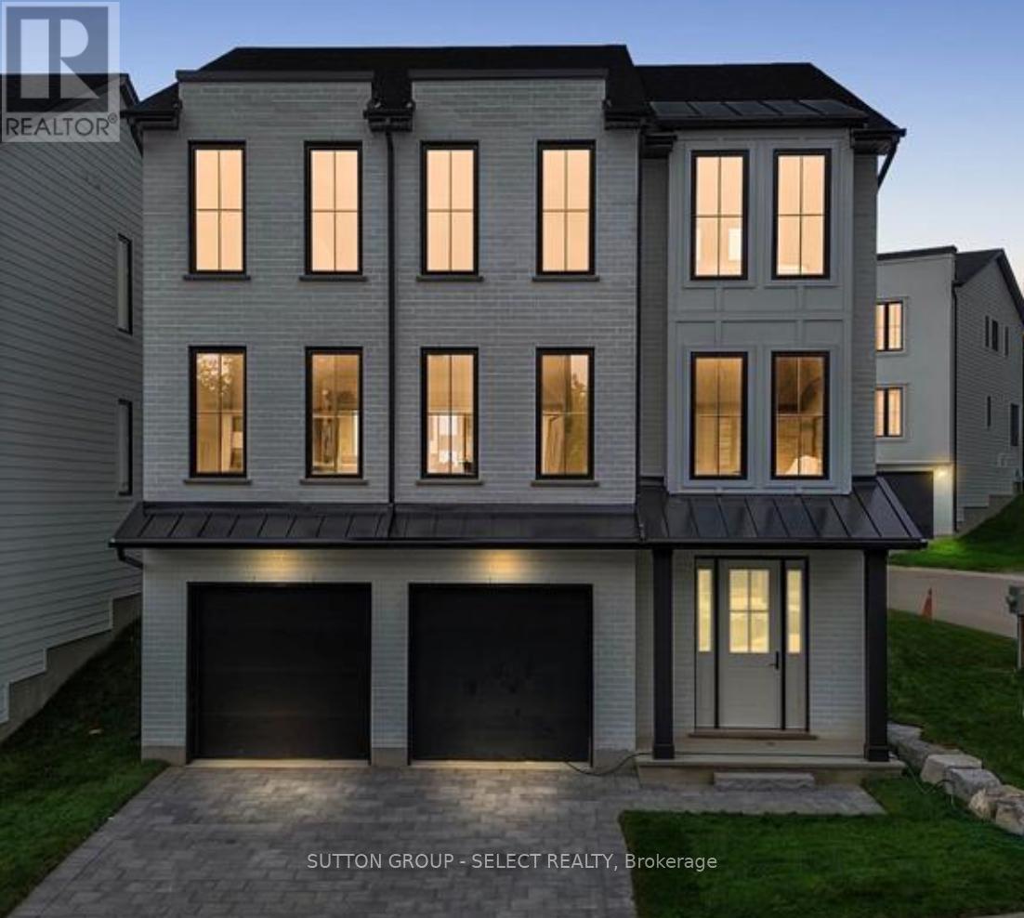

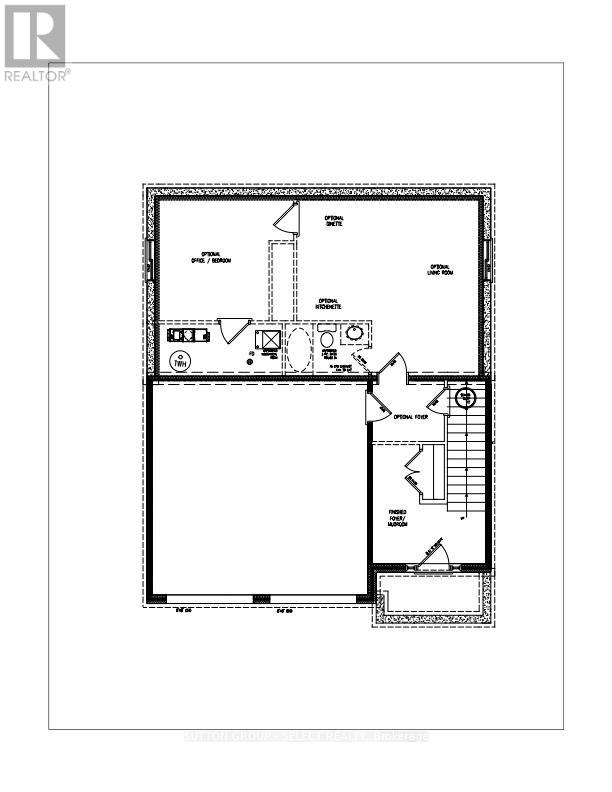
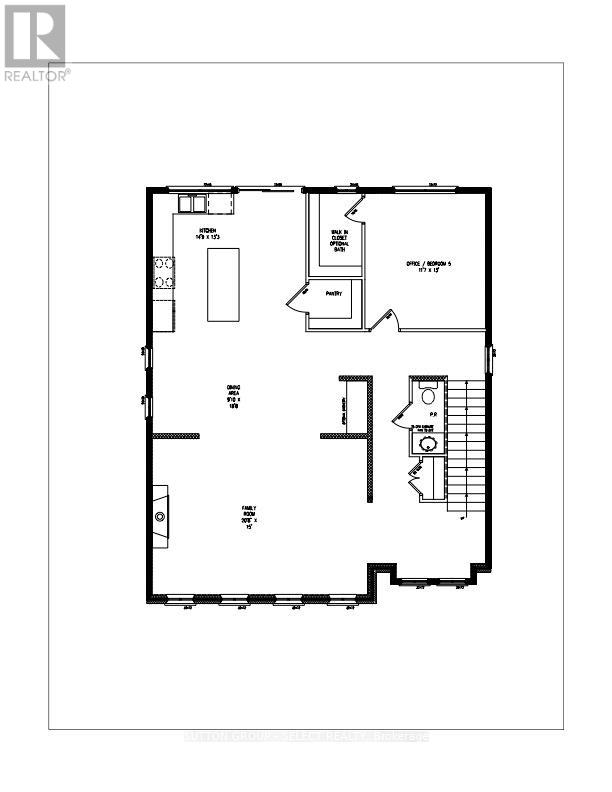
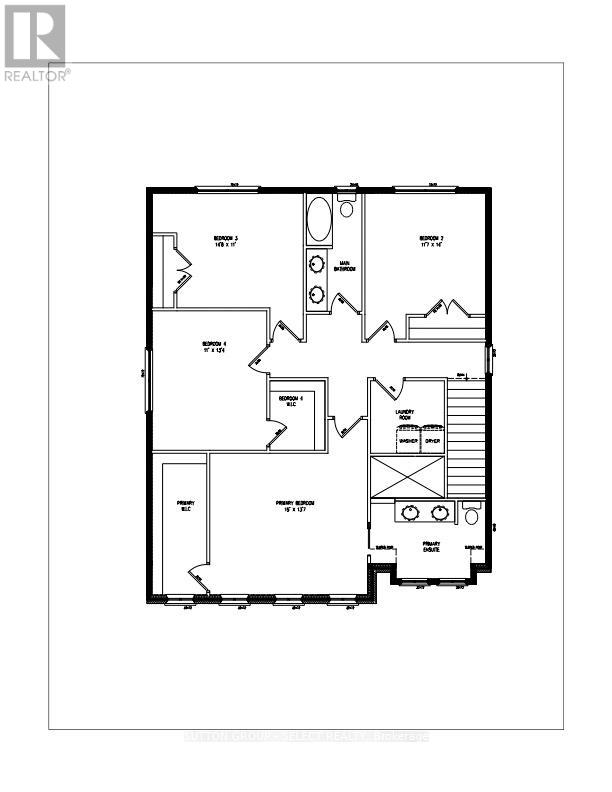
3 - 2835 Sheffield Place.
London, ON
$799,900
5 Bedrooms
2 + 1 Bathrooms
2500 SQ/FT
3 Stories
Modern living by Westhaven Homes. Exceptional 5 bedroom, 3-story `ground level up`, reverse-walkout home at Victoria On The River, an enclave of executive residences just steps from the river & the Meadowlily Woods Trails, with mature trees, rolling hills & wildflowers. Beautiful walking/cycling/ jogging paths follow the forest & a private `parkette` right in the enclave is picnic ready. This executive home enjoys 2527 sq ft of premium finishes & can be configured to create a 647 sq ft one-bedroom suite on the main level. Inside enjoy top-tier finishes, a fantastic floor plan, 9 ft ceilings on the 2nd & 3rd floors & 8 1/2 ft ceilings on the main. Enjoy hardwood flooring through the 2nd floor & along the 3rd-floor hallway. Designer finishes selected for each level, including beautiful quartz surfaces. You will love the 2nd floor plan w/ open-concept layout to foster the flow of natural light, a gorgeous chef-inspired kitchen with a walkout to the backyard, a dining area that merges seamlessly w/ a spacious living room, the oversized linear gas fireplace, 2-piece powder room for guests & a lovely bedroom w/ walk in closet (potential to add ensuite). The 3rd floor adds 4 bedrooms, including an oversized primary suite w/ walk-in closet & private 4-piece ensuite, convenient laundry. An additional entry from the garage makes it the perfect setup for a future in-law/ income suite. Plus, we are just minutes from HWY 401, providing commuters w/ easy access to the corridor. London is conveniently located halfway between Detroit & Toronto & is within an hour's drive to Grand Bend/Lake Huron or Port Stanley/Lake Erie. Walk-out main level has unfinished space with potential for a self-contained unit, ideal for income property seekers or an in-law suite in a beautiful location. Photos may be of another unit. This unit is almost completed. Maintenance fee of $130.00 per month. (id:57519)
Listing # : X12055456
City : London
Approximate Age : 0-5 years
Property Taxes : $5,742 for 2024
Property Type : Single Family
Title : Freehold
Basement : Full
Lot Area : 42.7 x 88.6 FT | under 1/2 acre
Heating/Cooling : Forced air Natural gas / Central air conditioning, Air exchanger
Days on Market : 28 days
3 - 2835 Sheffield Place. London, ON
$799,900
photo_library More Photos
Modern living by Westhaven Homes. Exceptional 5 bedroom, 3-story `ground level up`, reverse-walkout home at Victoria On The River, an enclave of executive residences just steps from the river & the Meadowlily Woods Trails, with mature trees, rolling hills & wildflowers. Beautiful walking/cycling/ jogging paths follow the forest & a private ...
Listed by Sutton Group - Select Realty
Sold Prices in the Last 6 Months
For Sale Nearby
1 Bedroom Properties 2 Bedroom Properties 3 Bedroom Properties 4+ Bedroom Properties Homes for sale in St. Thomas Homes for sale in Ilderton Homes for sale in Komoka Homes for sale in Lucan Homes for sale in Mt. Brydges Homes for sale in Belmont For sale under $300,000 For sale under $400,000 For sale under $500,000 For sale under $600,000 For sale under $700,000

