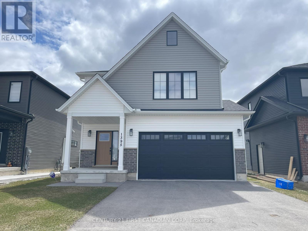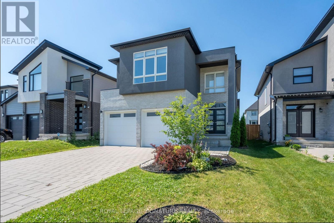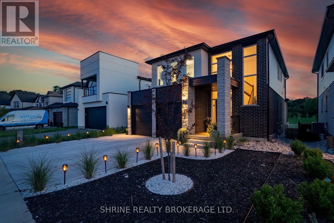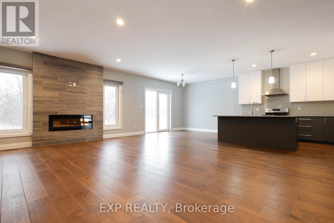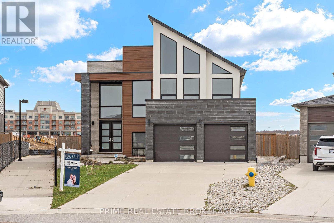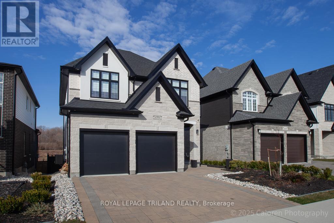

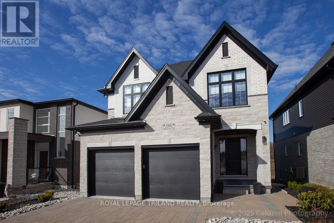
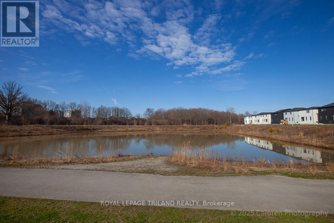
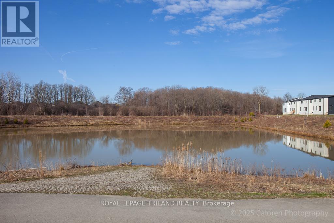
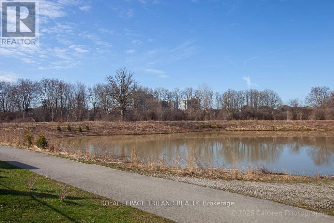
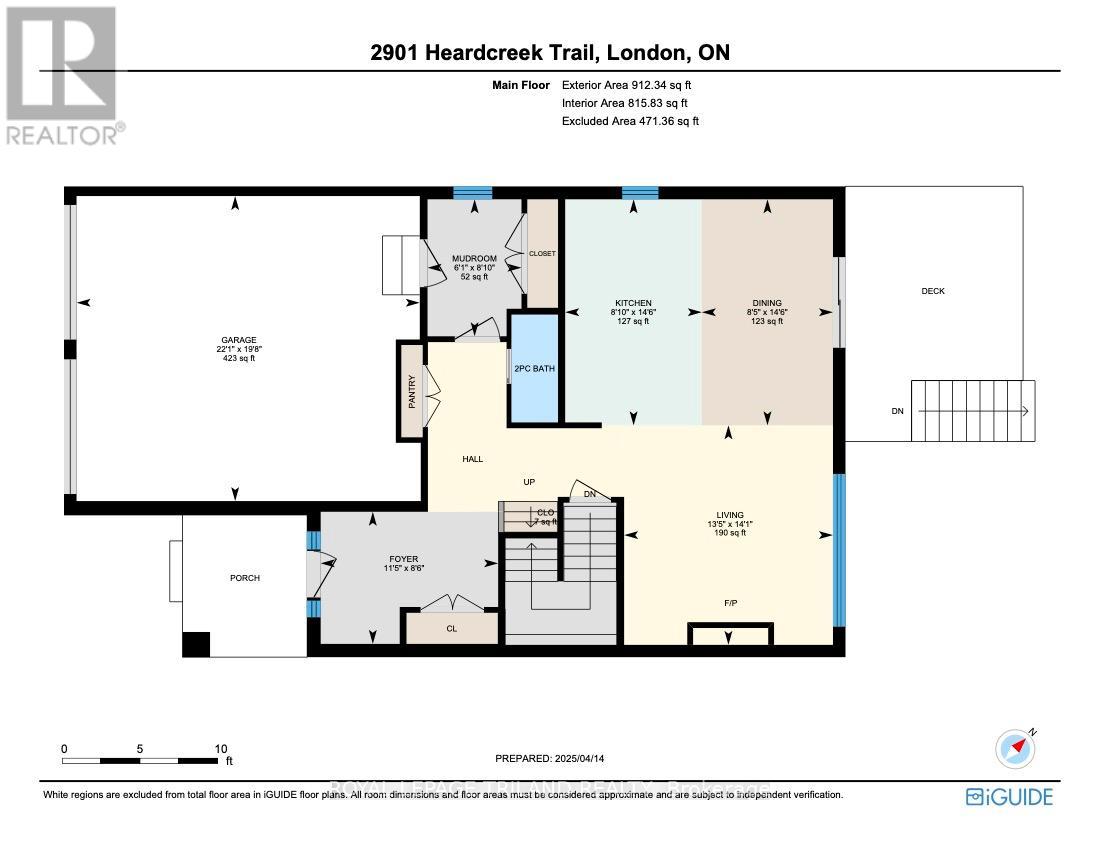
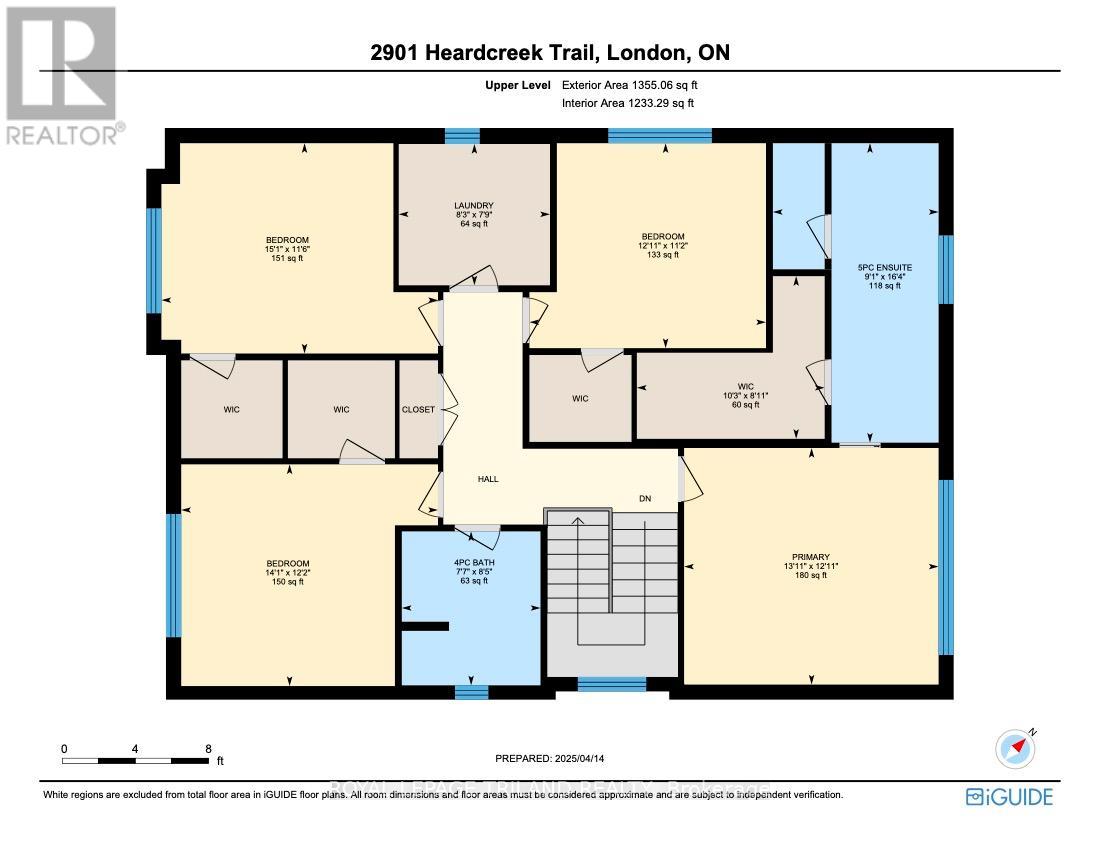
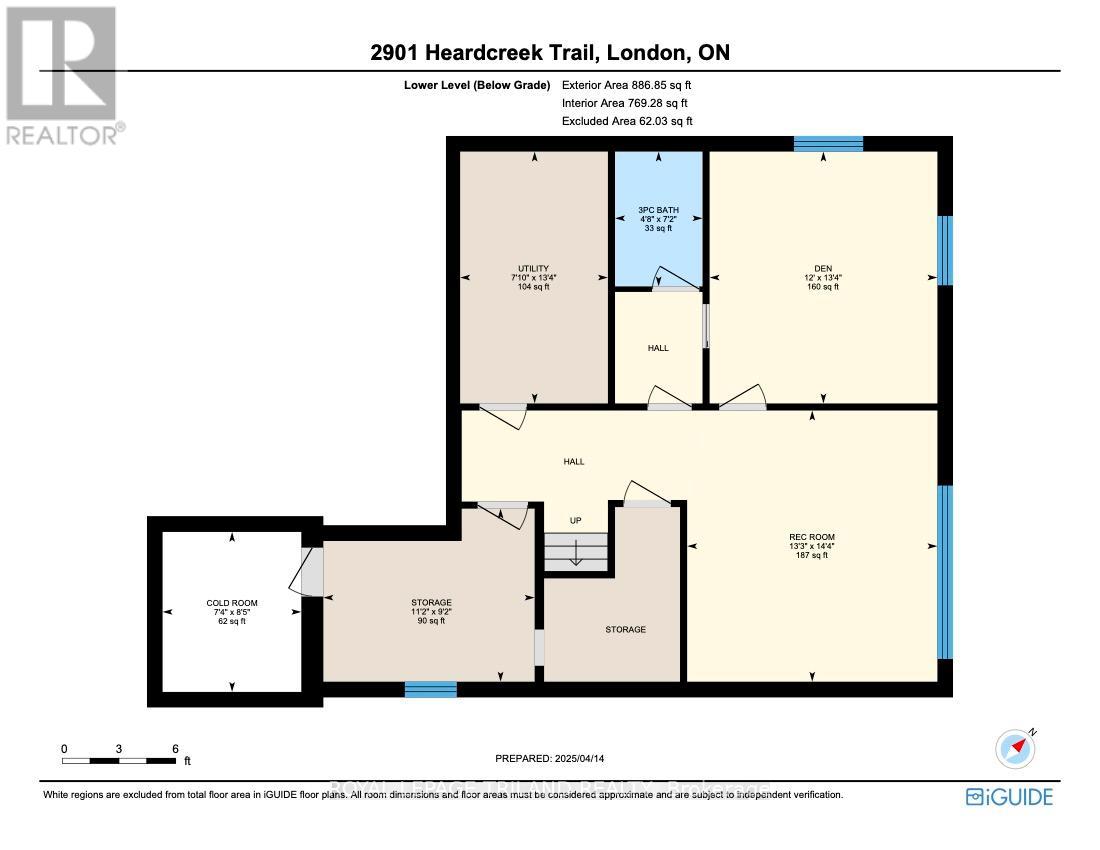
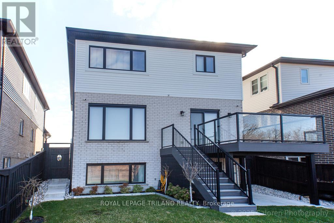
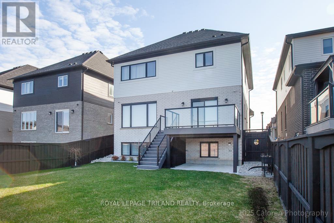
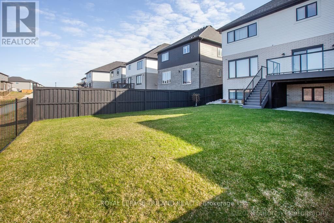
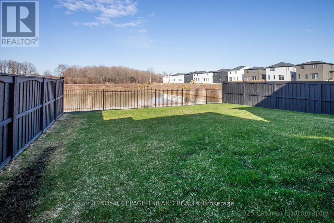
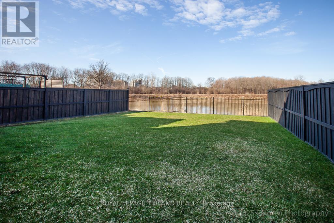
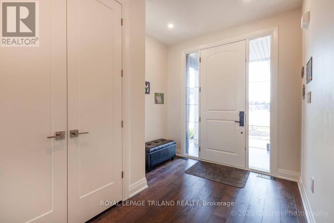
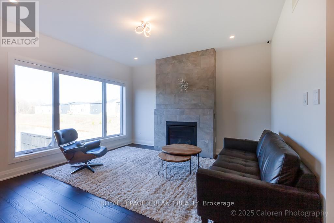
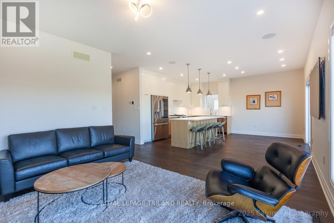


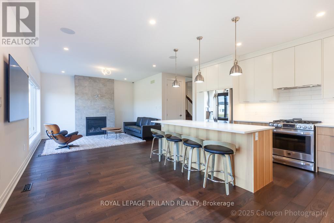
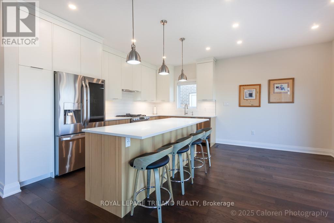
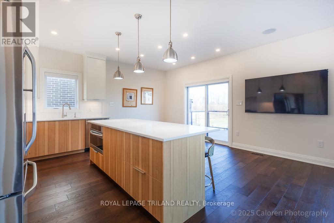
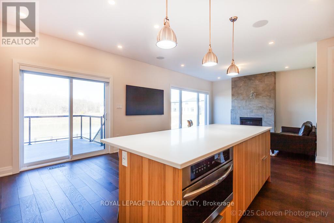
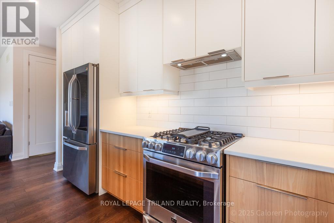
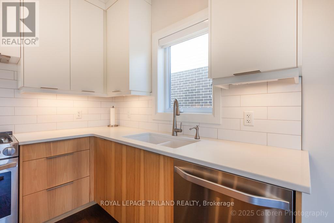
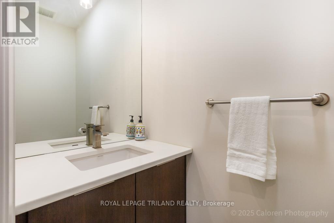
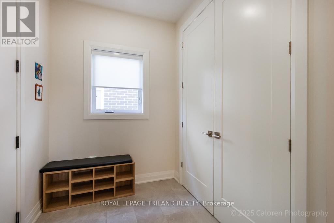
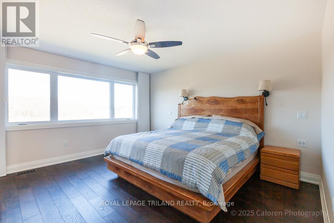
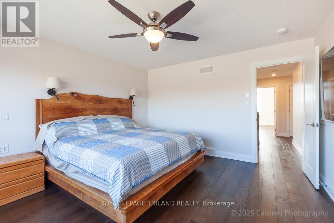
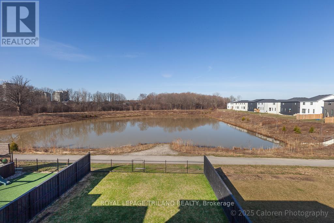
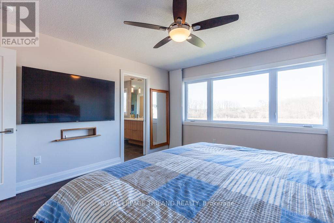
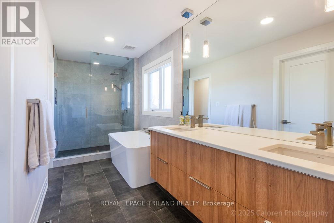
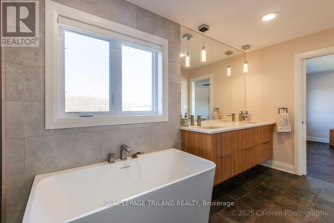

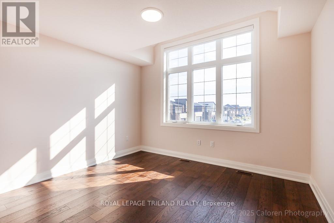

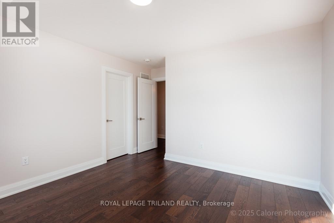
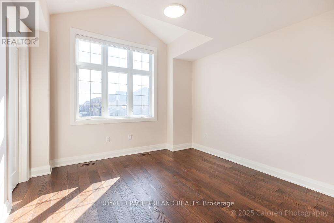
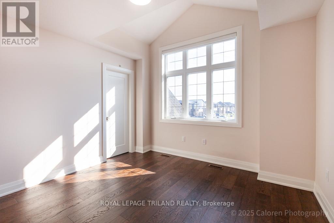
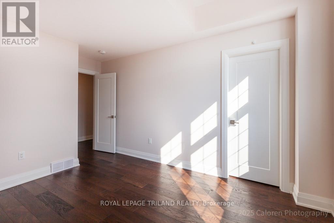
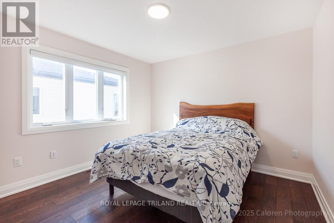
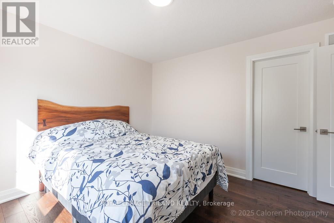
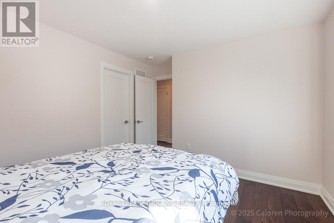
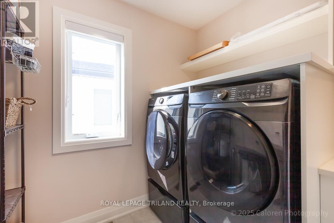
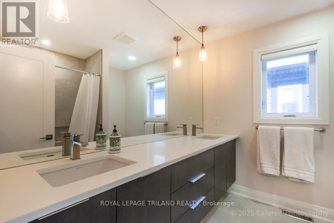

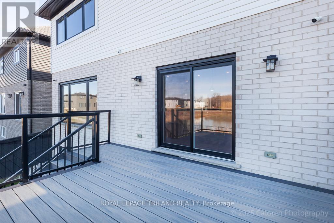
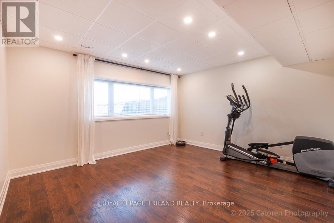
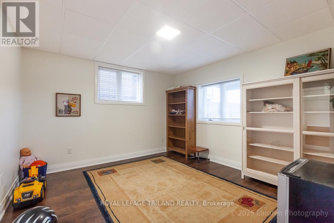
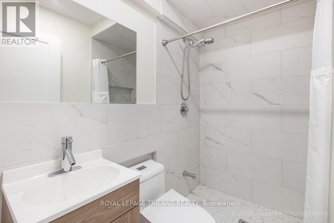
2901 Heardcreek Trail.
London North (north S), ON
Property is SOLD
5 Bedrooms
3 + 1 Bathrooms
2000 SQ/FT
2 Stories
Backing onto green space and a pond, this home is located in the highly sought-after Foxfield neighbourhood of northwest London. Built by Bridlewood Homes to the owners customizations, it offers the perfect blend of modern design and family-friendly amenities. This open-concept, two-storey home boasts approximately 2,732 square feet of living space, including the finished lookout lower level. Upon entering, you'll be greeted by a spacious foyer that flows into the bright and airy main floor. The main level features engineered hardwood flooring, a stylish wood staircase with black metal spindles, a generous mudroom, and a kitchen equipped with full-height cabinetry, extra drawers, a quartz island with a breakfast bar, and a custom pantry. Nine-foot ceilings are complemented by oversized windows, extra-tall doors, pot lights, and upgraded light fixtures. The great room features a gas fireplace and a picture window overlooking the green space and pond. Upstairs are four spacious bedrooms with walk-in closets and two full bathrooms. The primary suite is an oasis, offering a luxurious five-piece ensuite with a tiled shower featuring multiple spray heads and glass enclosure, standalone tub, quartz countertops with double sinks, water closet, and walk-in closet. The lower level offers an extra bedroom with cheater ensuite, family room, and cold storage. A high-end smart home system integrates professional-grade networking, advanced security with remote monitoring, smart locks, automated HVAC controls, motorized shades, smart switches, and connected appliances for convenience and security.The composite deck overlooks the fenced backyard, providing a private outdoor space perfect for children to play. This home is conveniently located near Sir Arthur Currie Public School, Fox Field Park, Sunningdale Golf Course, and Hyde Park Shopping Plaza. Its proximity to Western University, trails, secondary schools, and other family-friendly amenities makes it ideal for families. (id:57519)
Listing # : X12080449
City : London North (north S)
Approximate Age : 0-5 years
Property Taxes : $6,749 for 2024
Property Type : Single Family
Title : Freehold
Basement : Full (Finished)
Lot Area : 41.6 x 123.4 FT | under 1/2 acre
Heating/Cooling : Forced air Natural gas / Central air conditioning
Days on Market : 61 days
2901 Heardcreek Trail. London North (north S), ON
Property is SOLD
Backing onto green space and a pond, this home is located in the highly sought-after Foxfield neighbourhood of northwest London. Built by Bridlewood Homes to the owners customizations, it offers the perfect blend of modern design and family-friendly amenities. This open-concept, two-storey home boasts approximately 2,732 square feet of living ...
Listed by Royal Lepage Triland Realty
For Sale Nearby
1 Bedroom Properties 2 Bedroom Properties 3 Bedroom Properties 4+ Bedroom Properties Homes for sale in St. Thomas Homes for sale in Ilderton Homes for sale in Komoka Homes for sale in Lucan Homes for sale in Mt. Brydges Homes for sale in Belmont For sale under $300,000 For sale under $400,000 For sale under $500,000 For sale under $600,000 For sale under $700,000
