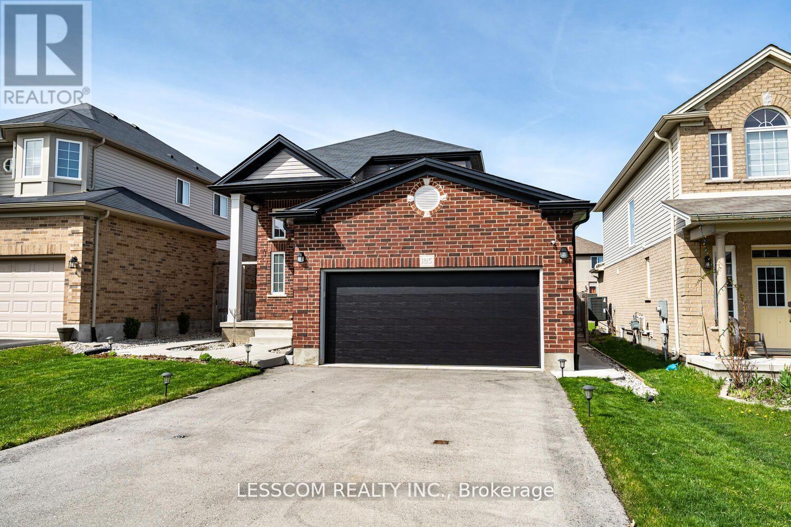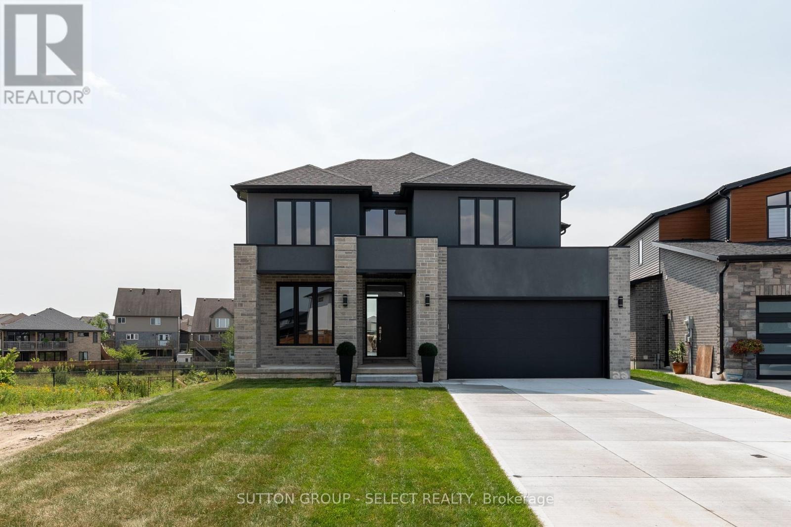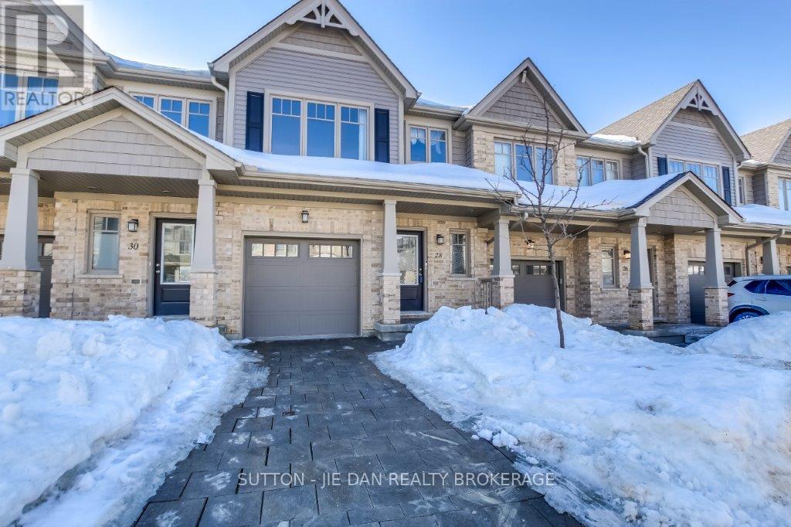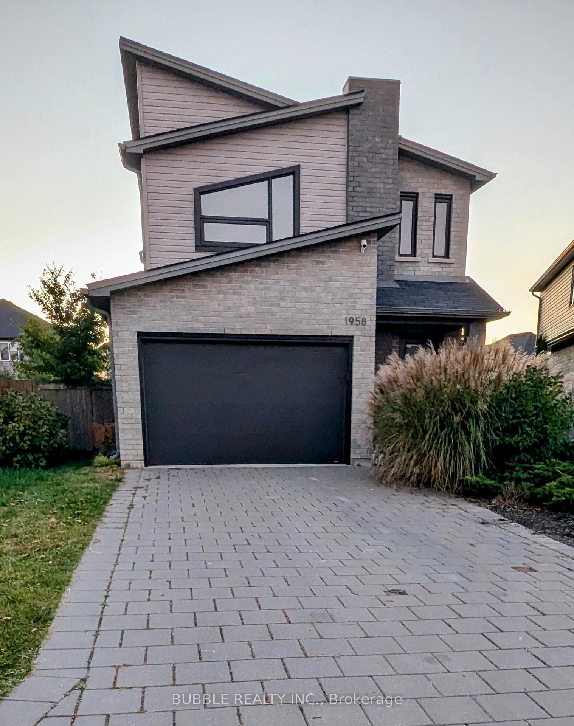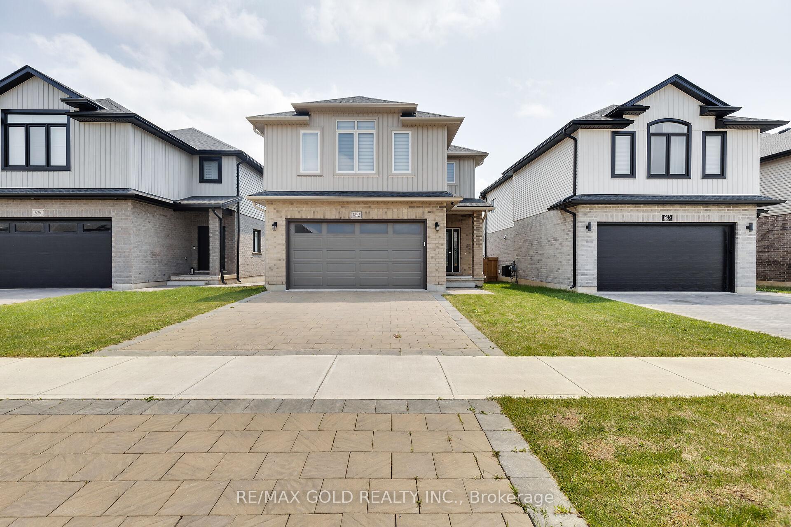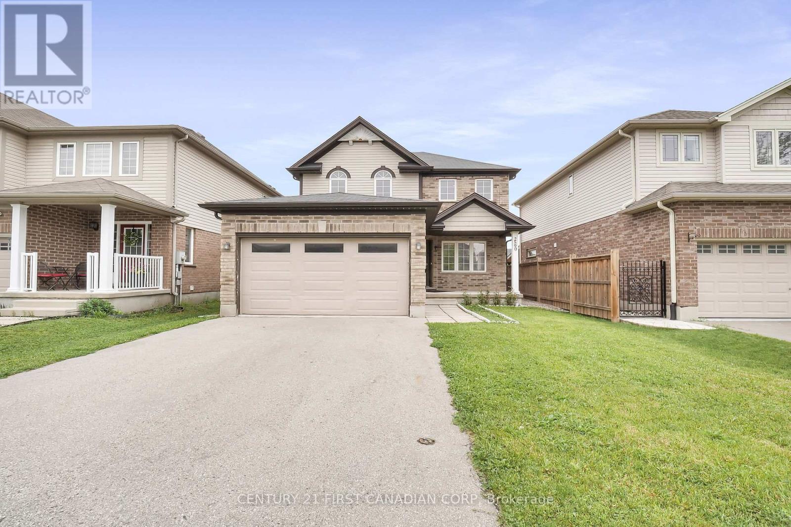



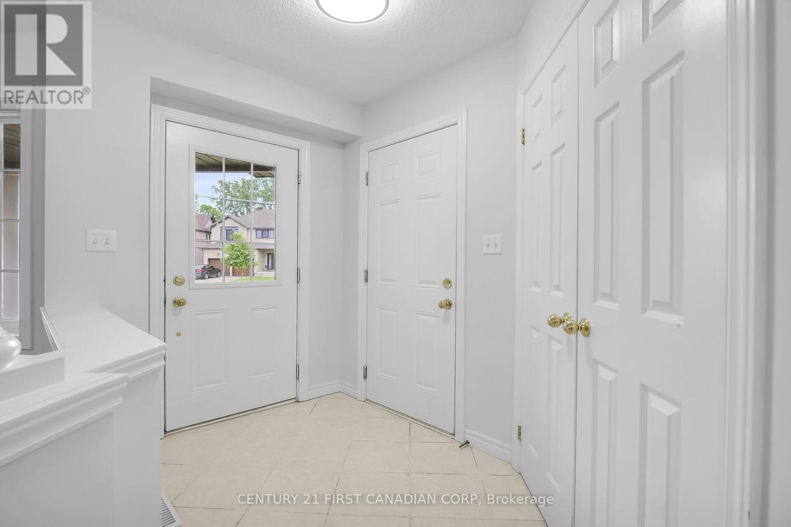



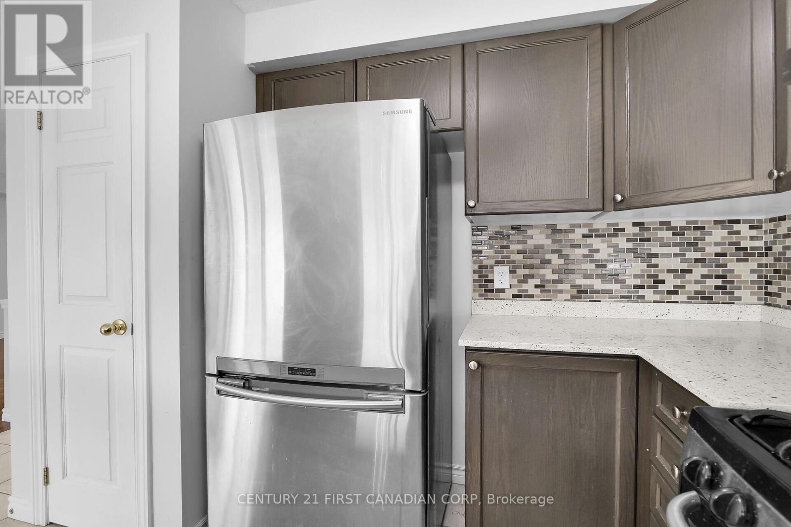














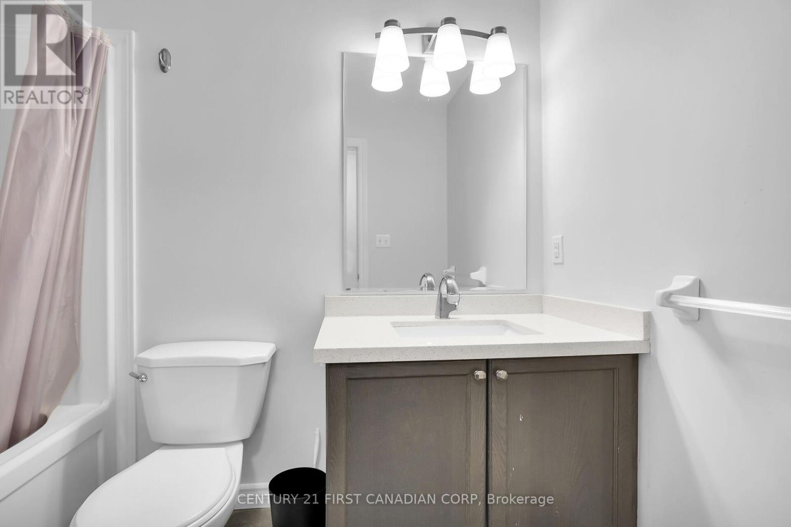





2590 Tokala Trail.
London, ON
$1,050,000
6 Bedrooms
3 + 1 Bathrooms
1500 SQ/FT
2 Stories
Located in the sought-after Foxfield neighbourhood of Northwest London, this 2013 built home offers modern design and everyday convenience. With a spacious and functional layout, it is ideal for growing or multi-generational families, investors, or those just seeking extra space. The main floor features high ceilings, sleek tile and hardwood flooring, and two separate family areas, offering flexibility for both daily living and entertaining. The kitchen is equipped with quartz countertops, stainless steel appliances, and ample cabinetry, with direct access to a deck overlooking a generous backyard. Upstairs, you'll find four spacious bedrooms, including a primary suite with a walk-in closet and private 4-piece ensuite. A 3-piece bathroom serves the remaining bedrooms, ensuring convenience and comfort. The finished basement adds valuable living space and rental potential, featuring an in-law suite with a kitchenette, large recreational area, two additional bedrooms, and 3-piece bathroom making it perfect for extended family. Located in a sought-after school district, this home offers exceptional educational opportunities. Younger families will appreciate zoning for both the brand-new St. Gabriel Catholic Elementary School (opened in January 2025) and the highly anticipated Northwest Public School (expected for 2025-2026). Secondary options include St. Andre Bessette Catholic SS (within walking distance) as well as Sir Frederick Banting SS. Additionally, investors will appreciate the home's close proximity to Western University. Convenience is key, with many dining options and essential retailers just outside the neighbourhood. Nearby staples include Walmart (featuring a newly opened Planet Fitness) along with Canadian Tire and Marshalls/HomeSense. Outdoor enthusiasts will appreciate the nearby trails and the prestigious Sunningdale Golf & Country Club, offering the perfect balance of recreation and relaxation. Don't miss out on the perfect home for your next chapter! (id:57519)
Listing # : X12027862
City : London
Approximate Age : 6-15 years
Property Taxes : $5,270 for 2024
Property Type : Single Family
Title : Freehold
Basement : N/A (Finished)
Lot Area : 36.1 x 117.1 FT
Heating/Cooling : Forced air Natural gas / Central air conditioning
Days on Market : 40 days
Sold Prices in the Last 6 Months
2590 Tokala Trail. London, ON
$1,050,000
photo_library More Photos
Located in the sought-after Foxfield neighbourhood of Northwest London, this 2013 built home offers modern design and everyday convenience. With a spacious and functional layout, it is ideal for growing or multi-generational families, investors, or those just seeking extra space. The main floor features high ceilings, sleek tile and hardwood ...
Listed by Century 21 First Canadian Corp
Sold Prices in the Last 6 Months
For Sale Nearby
1 Bedroom Properties 2 Bedroom Properties 3 Bedroom Properties 4+ Bedroom Properties Homes for sale in St. Thomas Homes for sale in Ilderton Homes for sale in Komoka Homes for sale in Lucan Homes for sale in Mt. Brydges Homes for sale in Belmont For sale under $300,000 For sale under $400,000 For sale under $500,000 For sale under $600,000 For sale under $700,000
