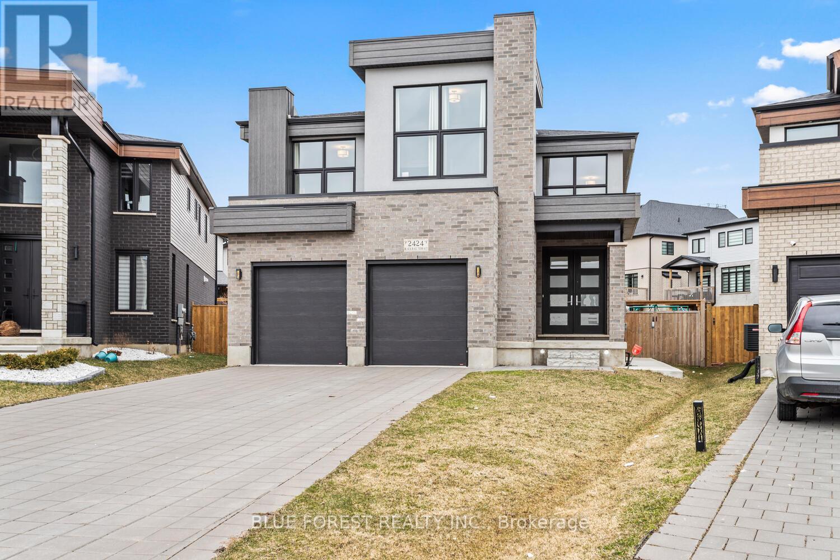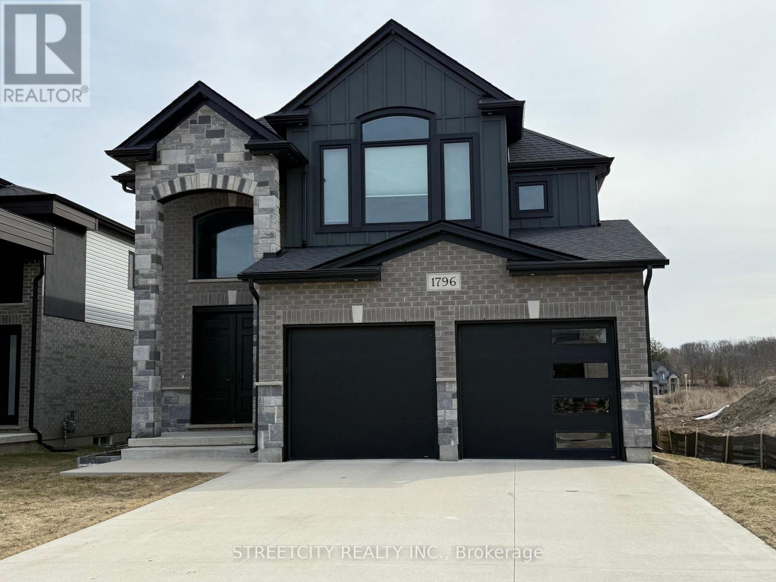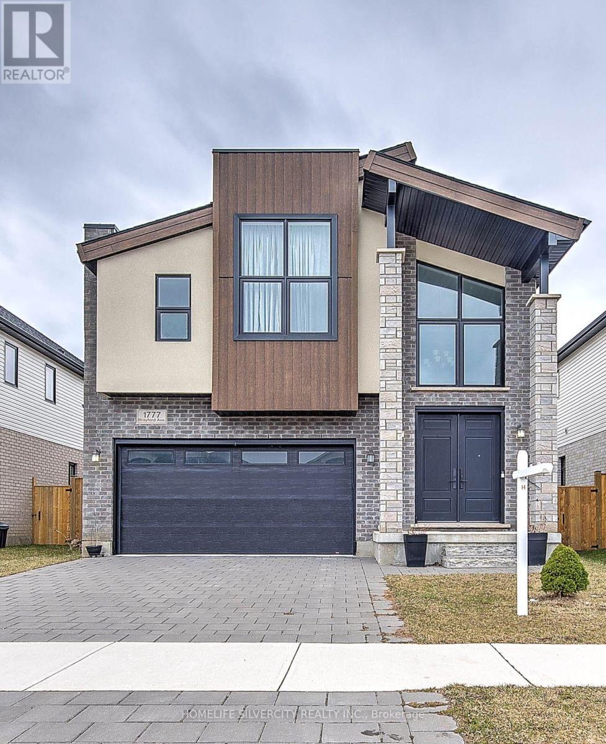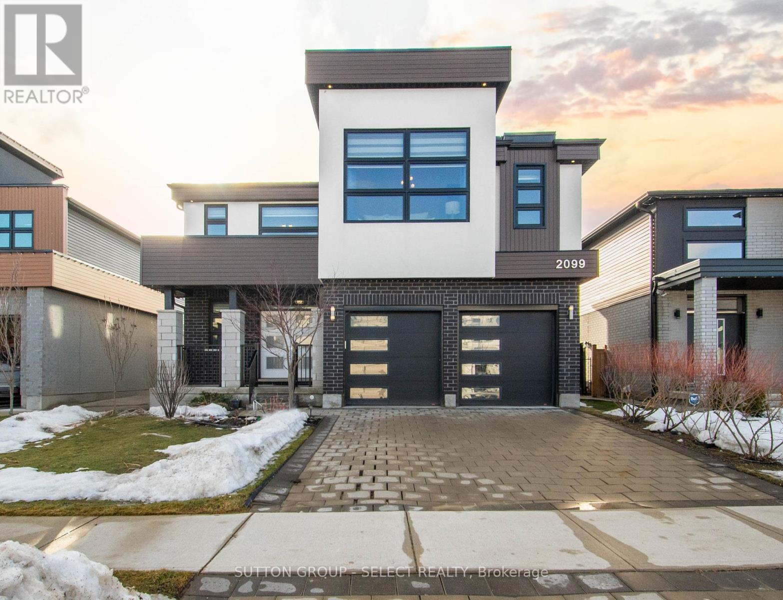










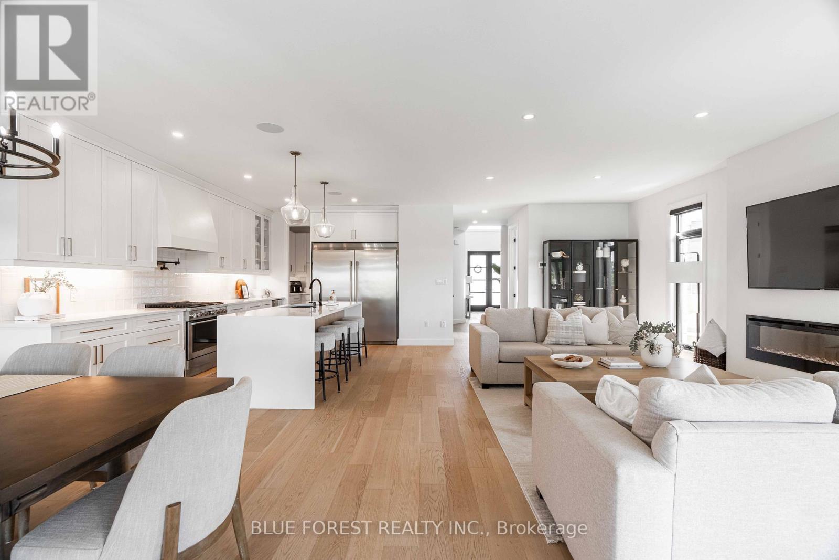












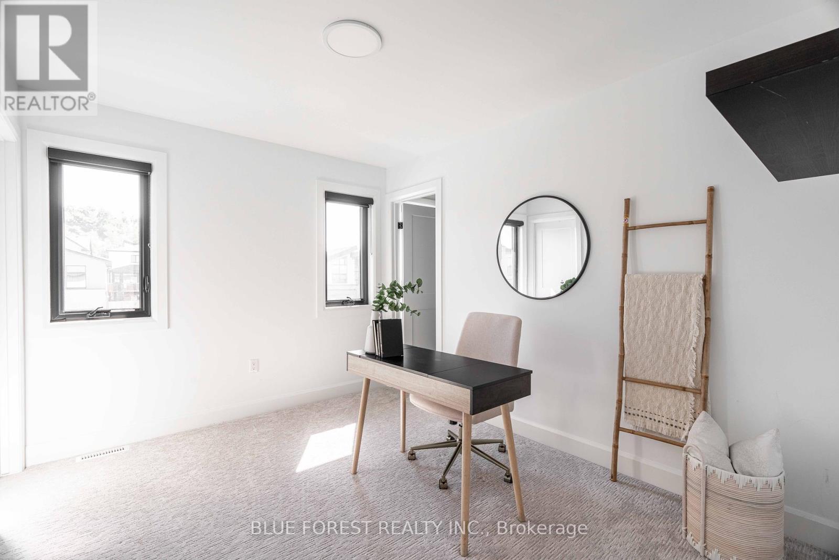


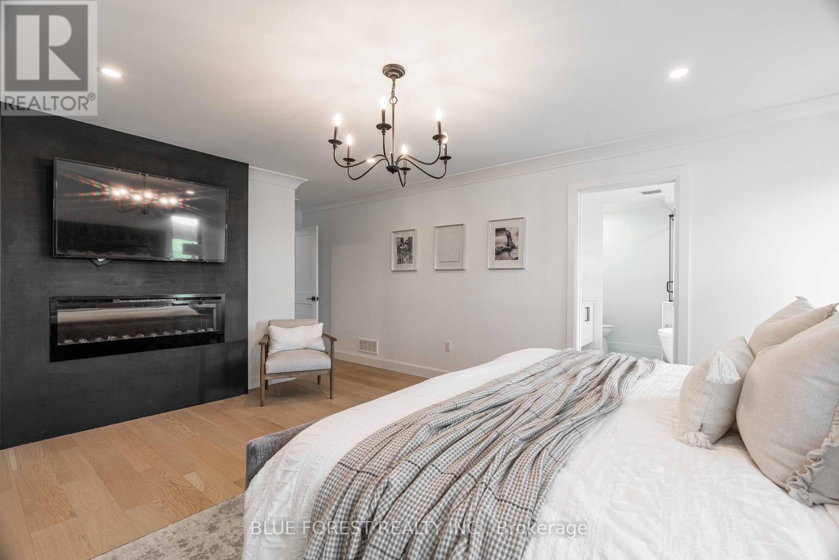








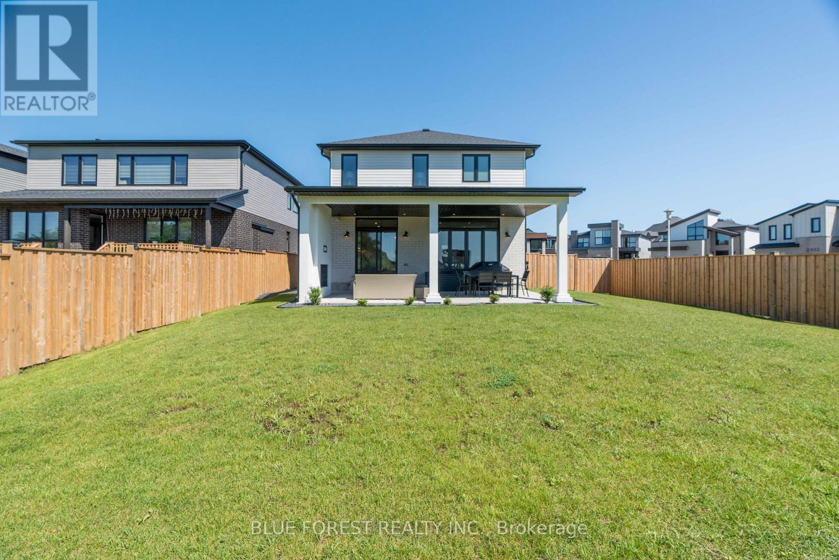




2419 Black Rail Terrace.
London, ON
Property is SOLD
5 Bedrooms
4 + 1 Bathrooms
2499 SQ/FT
2 Stories
Discover this stunning 2-story home nestled on a corner lot in the sought-after Byron neighborhood, boasting convenience to schools, various amenities, and a picturesque view of Boler Mountain Ski Hill. This exquisite home is flooded with natural light and features an inviting open-concept layout. The modern and spacious kitchen is a focal point, showcasing quartz countertops, a generous island with a waterfall edge, a mudroom, and a sizable pantry for storage convenience. Upstairs, you'll find four generously sized bedrooms and three baths, including a luxurious primary ensuite. The convenience of a second-floor laundry adds to the practicality of the design. The fully finished basement offers a spacious living area, an additional bedroom, and a three-piece bathroom, providing ample space for relaxation and entertainment. Outside, a double attached garage complements the property, along with a beautifully crafted concrete double car driveway. The pathway leading to the backyard reveals a covered porch and a large fenced yard, perfect for outdoor gatherings and leisure. Don't let this slip away seize the opportunity to make this exceptional property your own! (id:57519)
Listing # : X11924918
City : London
Approximate Age : 0-5 years
Property Taxes : $6,784 for 2024
Property Type : Single Family
Title : Freehold
Basement : Full
Parking : Attached Garage
Lot Area : 73.5 x 138 FT
Heating/Cooling : Forced air Natural gas / Central air conditioning
Days on Market : 103 days
Sold Prices in the Last 6 Months
2419 Black Rail Terrace. London, ON
Property is SOLD
Discover this stunning 2-story home nestled on a corner lot in the sought-after Byron neighborhood, boasting convenience to schools, various amenities, and a picturesque view of Boler Mountain Ski Hill. This exquisite home is flooded with natural light and features an inviting open-concept layout. The modern and spacious kitchen is a focal point, ...
Listed by Blue Forest Realty Inc.
Sold Prices in the Last 6 Months
For Sale Nearby
1 Bedroom Properties 2 Bedroom Properties 3 Bedroom Properties 4+ Bedroom Properties Homes for sale in St. Thomas Homes for sale in Ilderton Homes for sale in Komoka Homes for sale in Lucan Homes for sale in Mt. Brydges Homes for sale in Belmont For sale under $300,000 For sale under $400,000 For sale under $500,000 For sale under $600,000 For sale under $700,000
