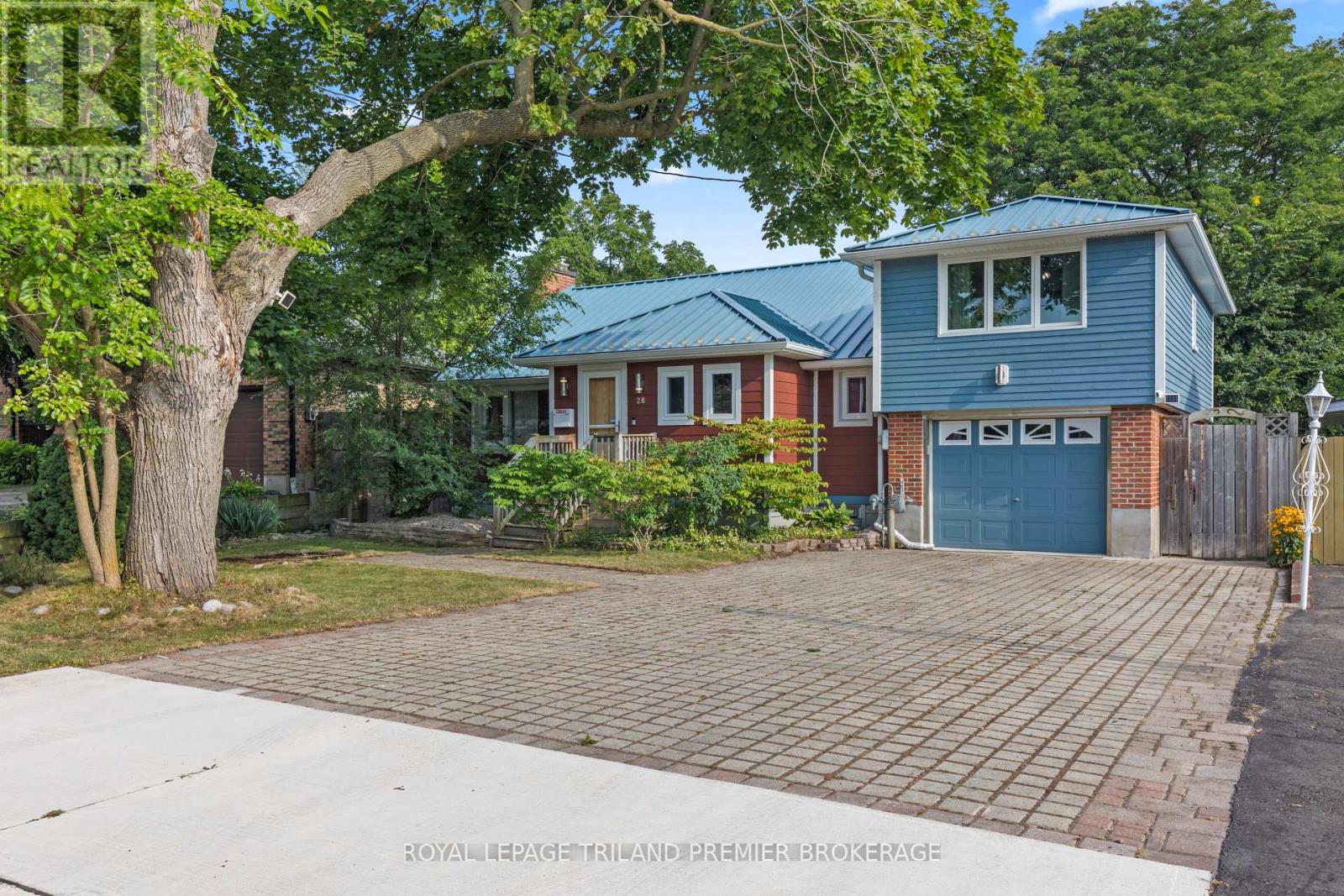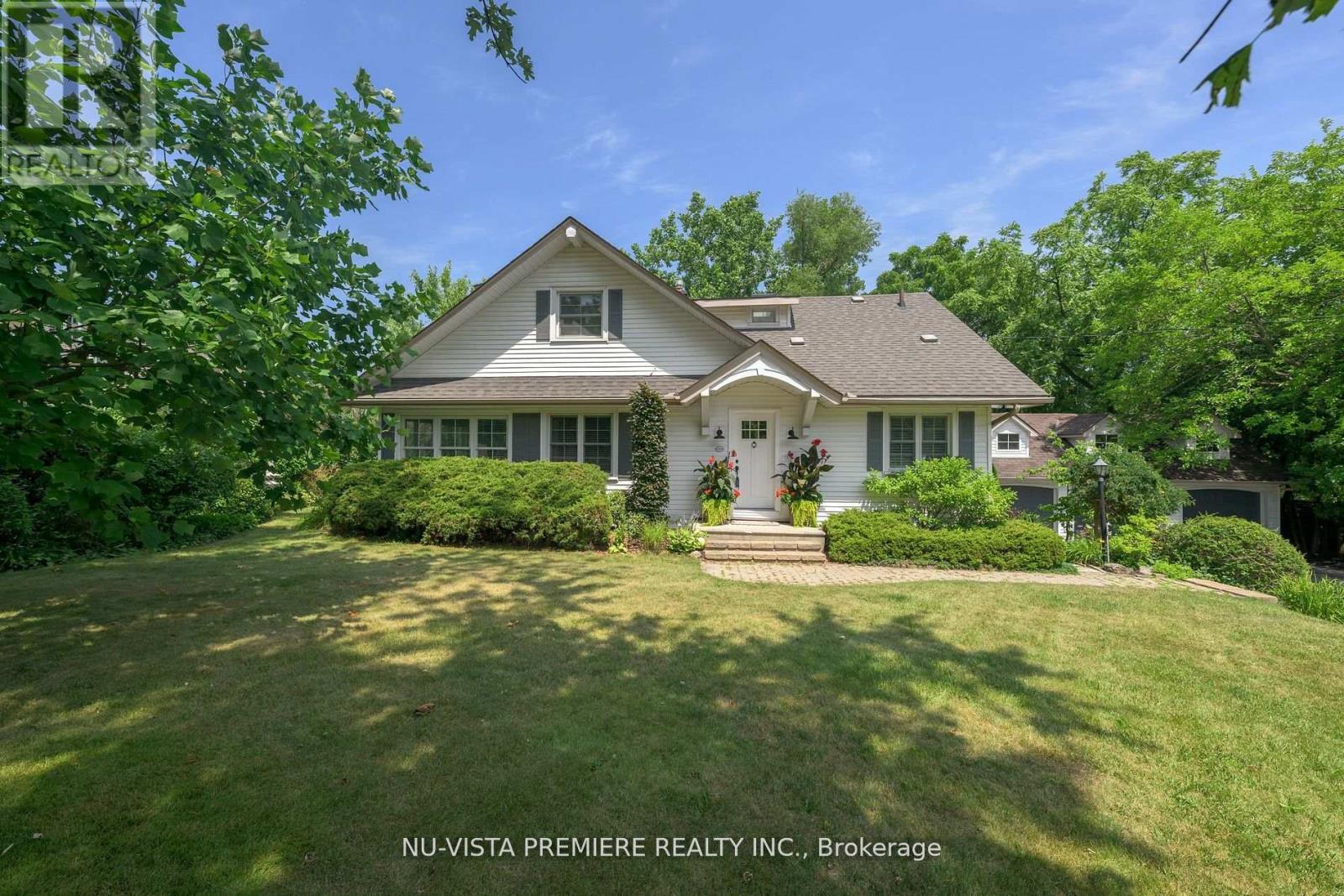














































23 Dundee Court.
London, ON
Property is SOLD
3 Bedrooms
2 Bathrooms
700 - 1100 SQ/FT
1 Stories
Welcome to 23 Dundee Court, a charming all-brick bungalow located on a quiet cul-de-sac in the heart of Old South, just steps from the award-winning Wortley Village. This 2+1 bedroom, 2 full bathroom home with a large detached garage offers classic character, thoughtful updates, and a highly walkable location. Perfect for first-time buyers, downsizers, or investors, it features a fully finished lower level with a separate entrance, kitchenette, and large bedroom (window requires enlarging for egress), offering excellent in-law or rental potential. The main floor is bright and welcoming with a mix of original hardwood and lvp throughout. A spacious foyer opens into the sun-filled living room with an oversized bay window. The updated eat-in kitchen features stylish navy cabinetry with gold hardware, quartz countertops, stainless steel appliances, and luxury vinyl plank flooring. The dining room (converted from a third main floor bedroom) provides ample space for family dinners or entertaining. Two generous bedrooms and a beautifully updated 4-piece bath complete the main level.Downstairs, the finished lower level includes a large rec room, 3-piece bath, kitchenette, and plenty of storage, creating flexible living space for guests or extended family. Outside, enjoy a fully fenced backyard with ample green space for kids, pets, or summer entertaining. The oversized detached garage and private driveway add everyday convenience. Live just moments from Wortley Village, a vibrant community hub filled with cafes, bistros, pubs, shops, bakeries, and parks. Thames Park, with its pool, tennis courts, and river trails, is nearby, as are top-rated schools. Only a short drive to downtown London, Western University, and area hospitals. Discover why Wortley Village was named one of Canadas best neighbourhoodsthis is a lifestyle youll love coming home to. (id:57519)
Listing # : X12307249
City : London
Approximate Age : 31-50 years
Property Taxes : $3,555 for 2024
Property Type : Single Family
Style : Bungalow House
Title : Freehold
Basement : N/A (Finished)
Lot Area : 40.1 x 103 FT
Heating/Cooling : Forced air Natural gas / Central air conditioning
Days on Market : 58 days
23 Dundee Court. London, ON
Property is SOLD
Welcome to 23 Dundee Court, a charming all-brick bungalow located on a quiet cul-de-sac in the heart of Old South, just steps from the award-winning Wortley Village. This 2+1 bedroom, 2 full bathroom home with a large detached garage offers classic character, thoughtful updates, and a highly walkable location. Perfect for first-time buyers, ...
Listed by Royal Lepage Triland Realty
For Sale Nearby
1 Bedroom Properties 2 Bedroom Properties 3 Bedroom Properties 4+ Bedroom Properties Homes for sale in St. Thomas Homes for sale in Ilderton Homes for sale in Komoka Homes for sale in Lucan Homes for sale in Mt. Brydges Homes for sale in Belmont For sale under $300,000 For sale under $400,000 For sale under $500,000 For sale under $600,000 For sale under $700,000








