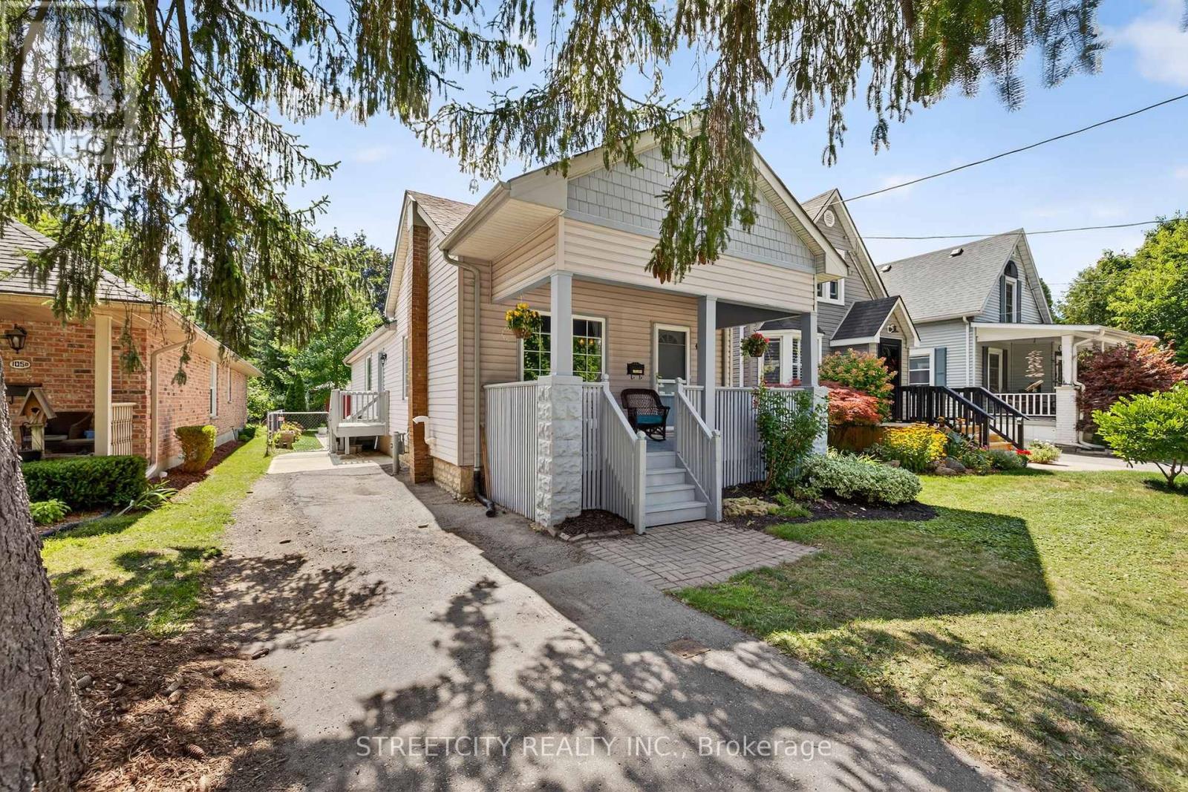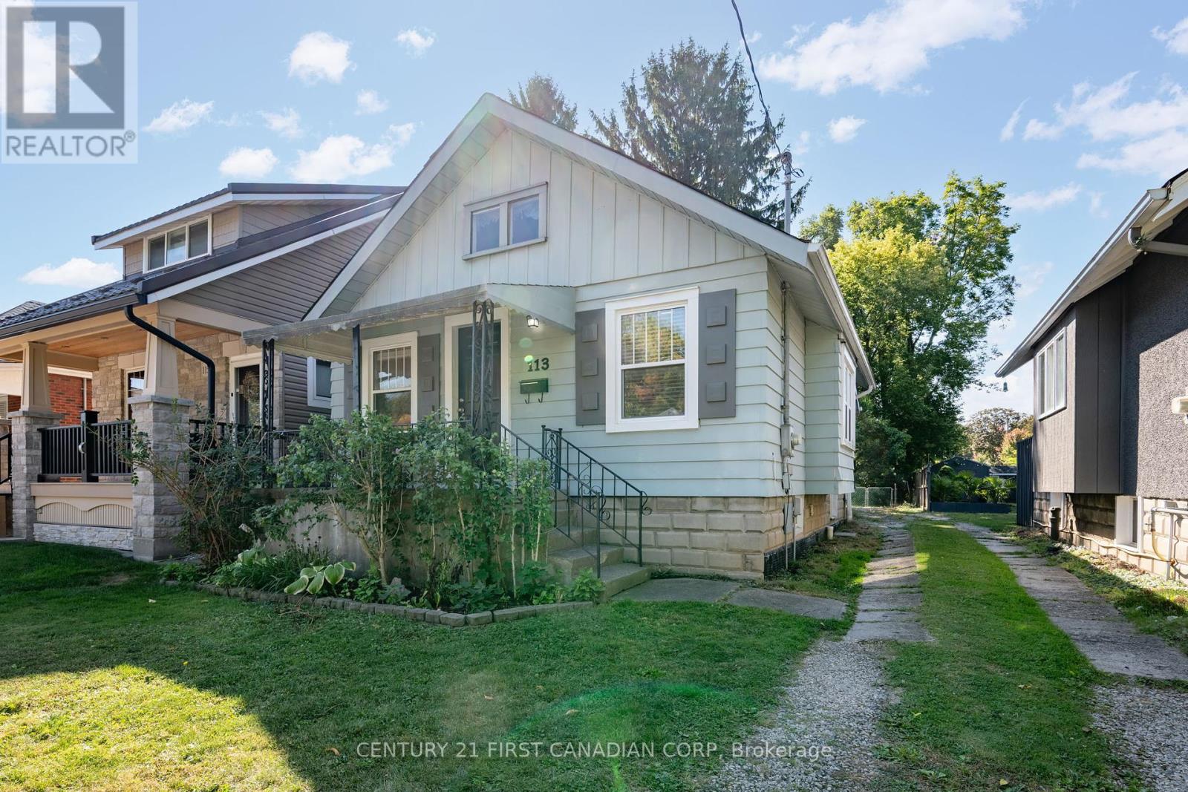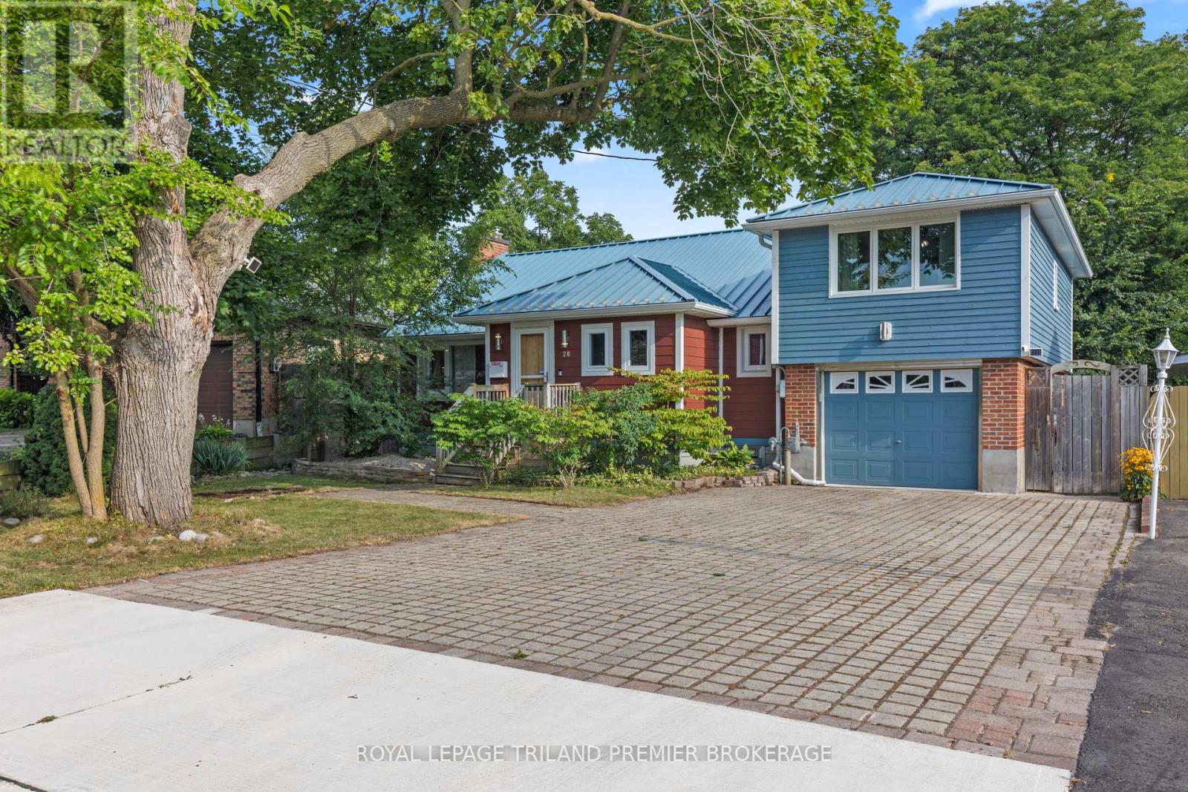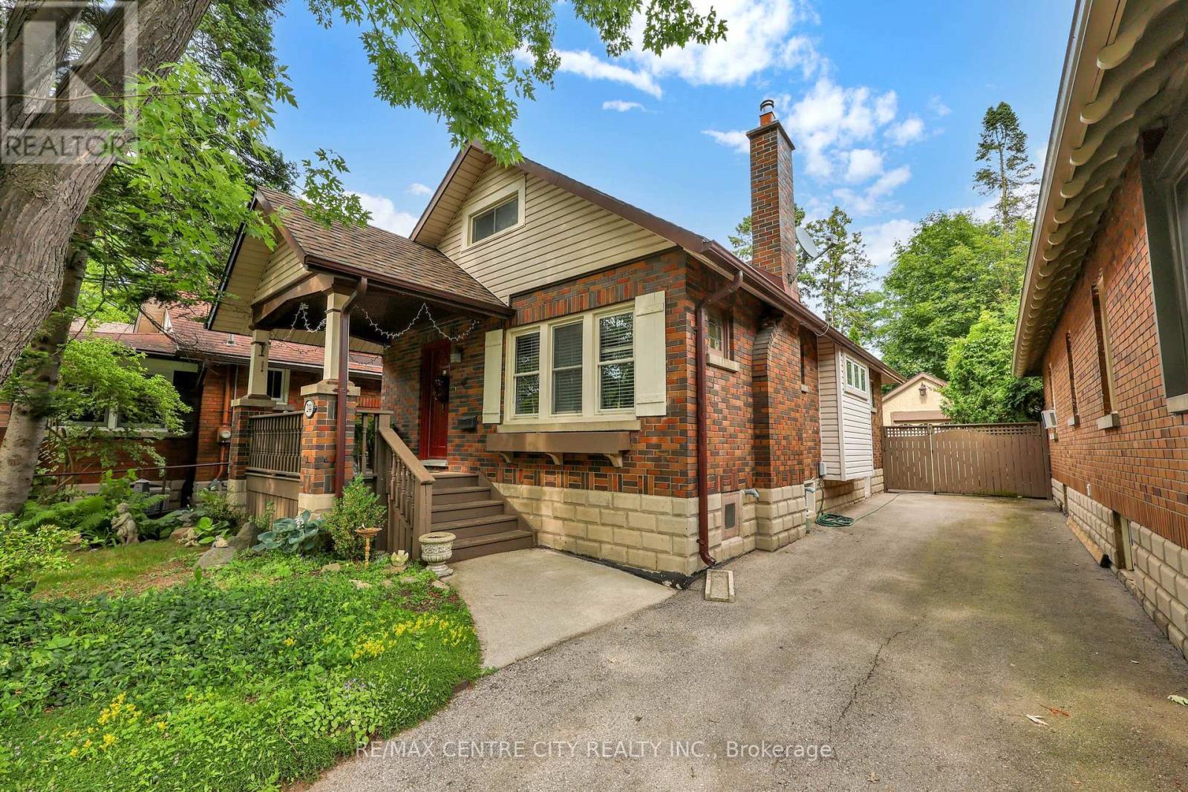












































87 Iroquois Avenue.
London, ON
$749,900
2 Bedrooms
3 Bathrooms
1500 - 2000 SQ/FT
1.5 Stories
Charming Old South Gem on a Picturesque Lot. This home is nestled on one of London's most sought-after streets, this beautifully maintained 2 bedroom, 3 bath home with attached garage blends timeless charm with modern updates. From the moment you arrive, you'll be impressed by its curb appeal, ample parking, covered front porch, and welcoming facade. Inside, the carpet-free open-concept layout is perfect for entertaining. The updated kitchen (2018) showcases classic white cabinetry with glass displays, quartz counters, stylish tile backsplash, and an island with seating. Stainless steel appliances include a wall oven, built-in microwave, gas cooktop, refrigerator, and dishwasher. The bright living/dining area features a cozy fireplace, while the spacious main floor bedroom with deck access and a 4-piece bath (with in-floor heating) offers the convenience of one floor living. A laundry room and sun filled family room with gas stove and patio access complete the main level. Upstairs, the private primary suite includes a 3-piece ensuite and a versatile lounge with custom built-ins, ideal for a home office or reading nook. The finished lower level adds a rec room, exercise room, 3-piece bathroom, and generous storage. The fully fenced backyard is a private retreat with a new deck and railing (2023),concrete patio, BBQ gas line, and garden shed, perfect for family and pets. Notable updates include newer windows, siding, soffits, eaves (2022), oversized insulated garage with heat, A/C, upgraded 220 AMP electrical (EV-ready), and more. All this just minutes from Wortley Village, parks, schools, hospital and transit, truly an Old South treasure. (id:57519)
Listing # : X12354844
City : London
Approximate Age : 51-99 years
Property Taxes : $6,576 for 2024
Property Type : Single Family
Title : Freehold
Basement : Full (Finished)
Lot Area : 55 x 142 FT | under 1/2 acre
Heating/Cooling : Forced air Natural gas / Central air conditioning
Days on Market : 32 days
87 Iroquois Avenue. London, ON
$749,900
photo_library More Photos
Charming Old South Gem on a Picturesque Lot. This home is nestled on one of London's most sought-after streets, this beautifully maintained 2 bedroom, 3 bath home with attached garage blends timeless charm with modern updates. From the moment you arrive, you'll be impressed by its curb appeal, ample parking, covered front porch, and welcoming ...
Listed by Royal Lepage Triland Realty
For Sale Nearby
1 Bedroom Properties 2 Bedroom Properties 3 Bedroom Properties 4+ Bedroom Properties Homes for sale in St. Thomas Homes for sale in Ilderton Homes for sale in Komoka Homes for sale in Lucan Homes for sale in Mt. Brydges Homes for sale in Belmont For sale under $300,000 For sale under $400,000 For sale under $500,000 For sale under $600,000 For sale under $700,000










