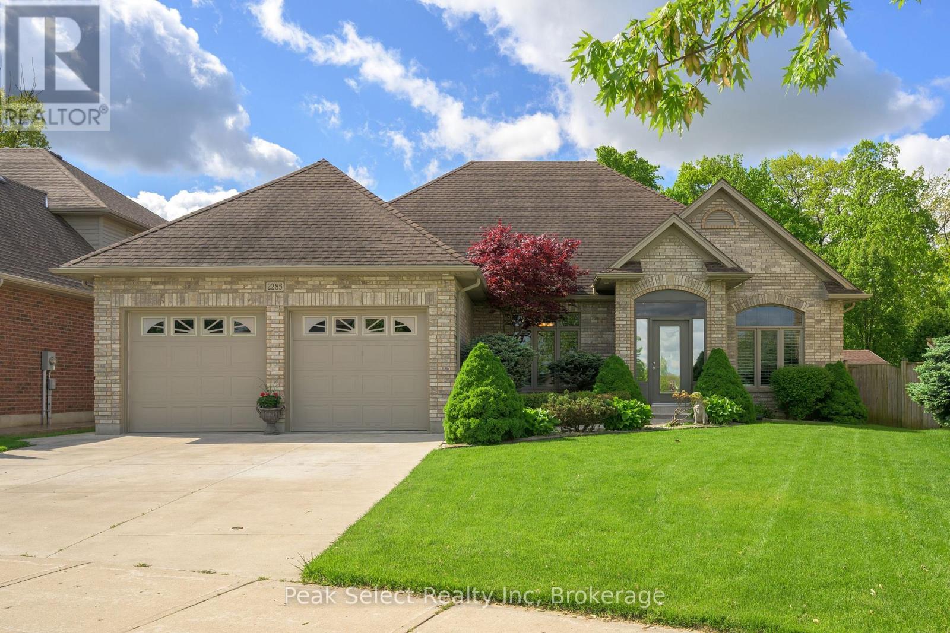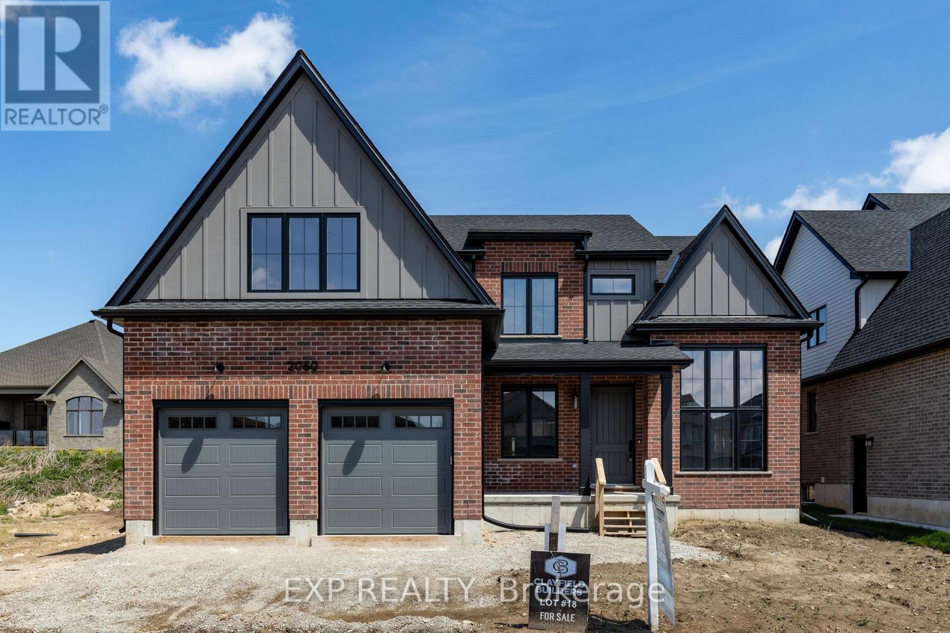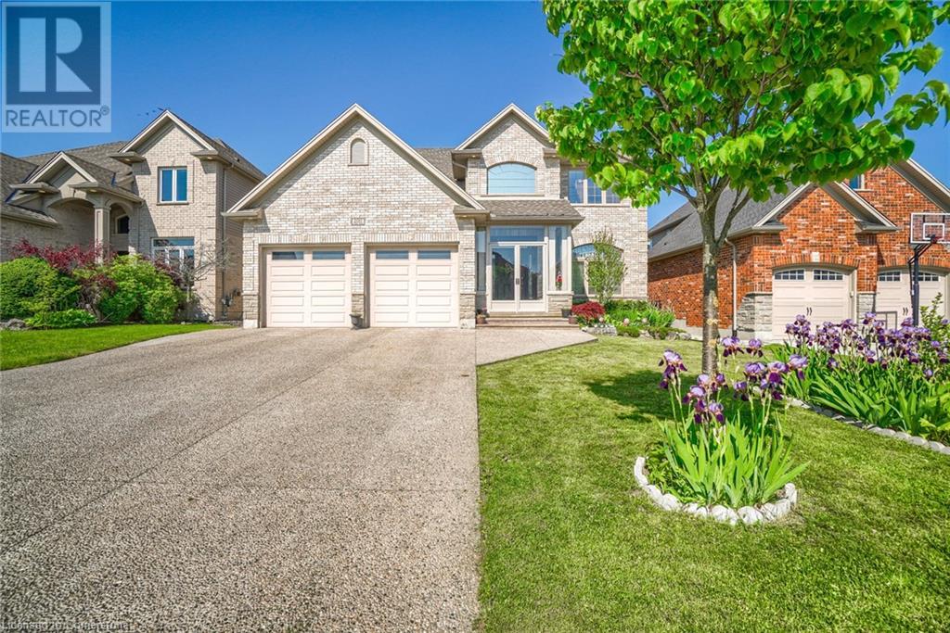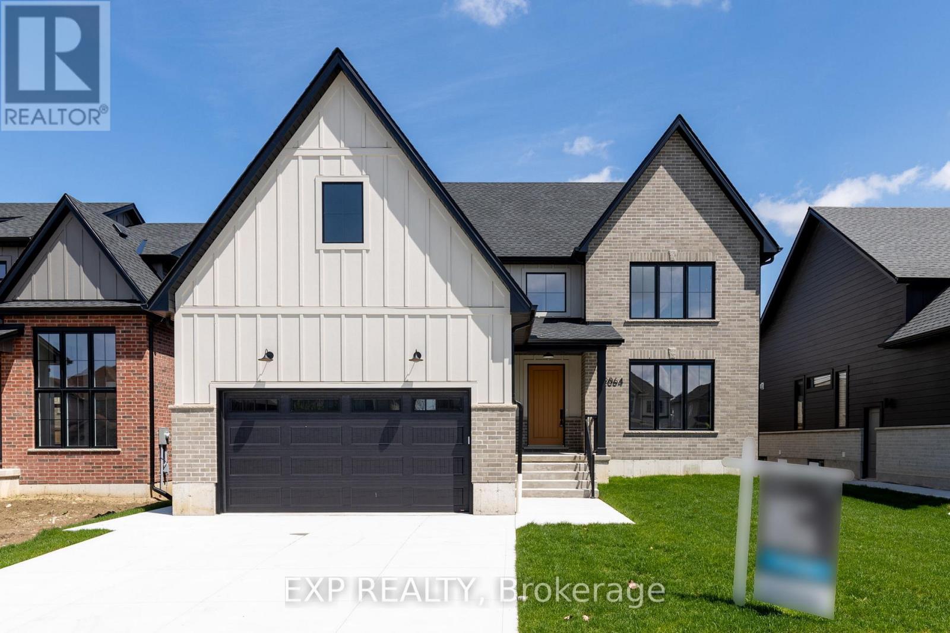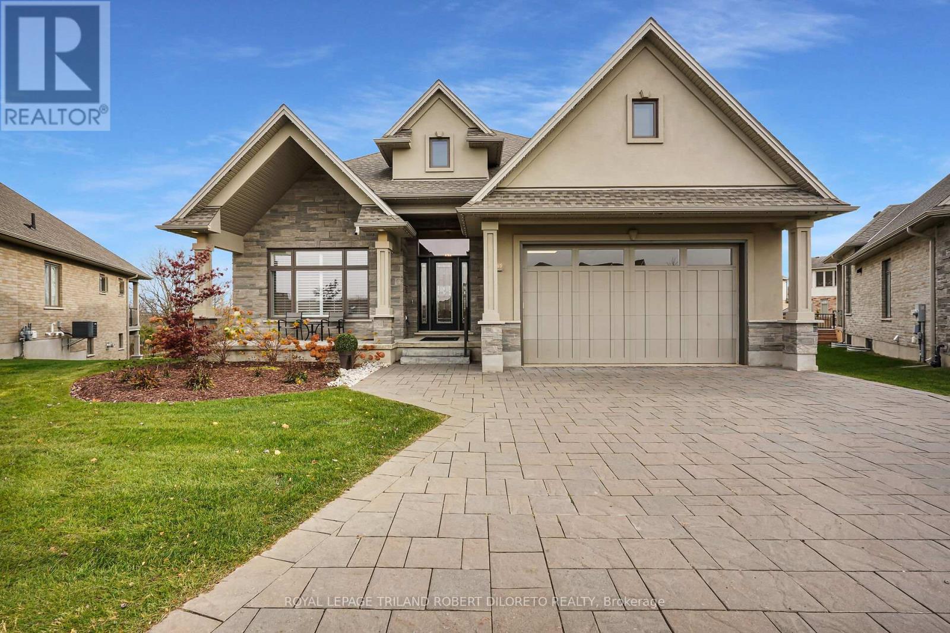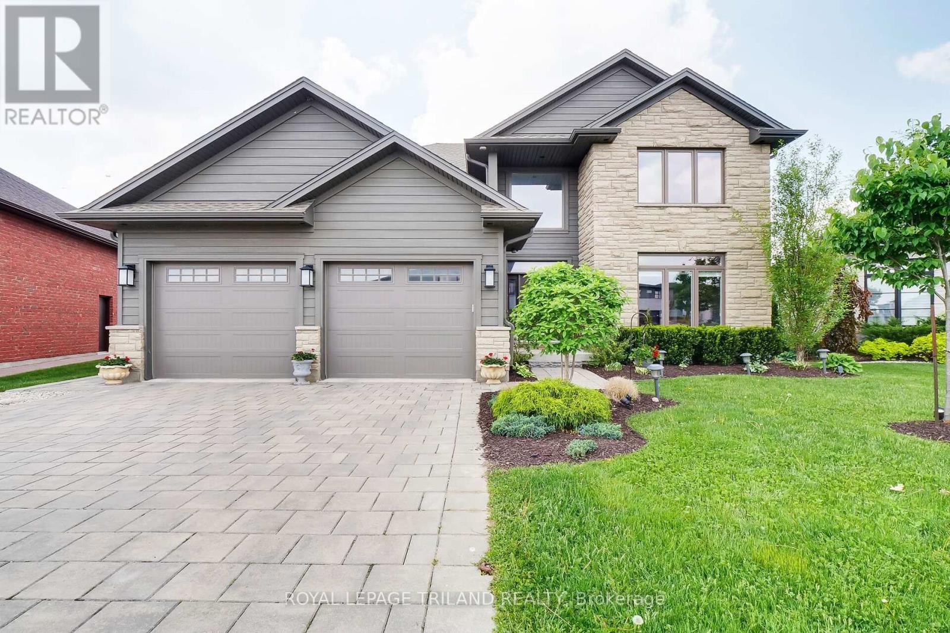











































2206 Lilac Avenue.
London, ON
$860,000
3 Bedrooms
2 + 1 Bathrooms
1500 SQ/FT
2 Stories
Welcome Welcome Welcome to this wonderful 2 storey home in Wickerson Heights. This beautiful home was built in 2007 and features 3 bedrooms and 2 and a half baths. Entering the home you will see a spacious double wide driveway and an attached double car garage - lots of room for parking. Landscaped front yard requires zero maintenance. Walking into the home, the foyer has a convenient hall closet. The main floor features a convenient 2 piece powder room near the foyer. From there we proceed into a comfortable living room with a great view of the yard through the floor to ceiling windows. Giving lots of natural light, perfect for the avid indoor gardener. Into the Dining area there is space for a large dining table to enjoy family dinners. Leading into the kitchen you will notice beautiful granite countertops with plenty of counterspace, a pantry, a gas stove, ample cabinets and drawers for storage, as well as a tiled backsplash, and a peninsula with double sink and dishwasher, making this kitchen perfect for an active home cook. On the upper level is the convenient laundry area, Three bedrooms and a 4 piece bath with newer skylight. The primary bedroom has a spacious walk in closet and ensuite 4 piece bathroom. Other features inside the home include an HRV system, energy efficient furnace and A/C (2022 with 15 yr warranty), sump pump and owned gas hot water tank. Heading outside from the sliding doors of the dining area you will see the fully fenced spacious backyard, a patio area and lots of room for gardening and enjoying company. Gas line for a BBQ and vertical storage shed included. The area features desirable schools and in a wonderful neighbourhood. Close to the ski hills of Boler Mountain, parks and trails. Many more features to view including newer flooring throughout, and metal roof (2022) with 50 year transferable warranty. Take a look today! (id:57519)
Listing # : X12278575
City : London
Property Taxes : $5,364 for 2025
Property Type : Single Family
Title : Freehold
Basement : Full (Unfinished)
Lot Area : 40 x 104 FT
Heating/Cooling : Forced air Natural gas / Central air conditioning, Air exchanger
Days on Market : 4 days
2206 Lilac Avenue. London, ON
$860,000
photo_library More Photos
Welcome Welcome Welcome to this wonderful 2 storey home in Wickerson Heights. This beautiful home was built in 2007 and features 3 bedrooms and 2 and a half baths. Entering the home you will see a spacious double wide driveway and an attached double car garage - lots of room for parking. Landscaped front yard requires zero maintenance. Walking ...
Listed by Royal Lepage Triland Realty
For Sale Nearby
1 Bedroom Properties 2 Bedroom Properties 3 Bedroom Properties 4+ Bedroom Properties Homes for sale in St. Thomas Homes for sale in Ilderton Homes for sale in Komoka Homes for sale in Lucan Homes for sale in Mt. Brydges Homes for sale in Belmont For sale under $300,000 For sale under $400,000 For sale under $500,000 For sale under $600,000 For sale under $700,000

