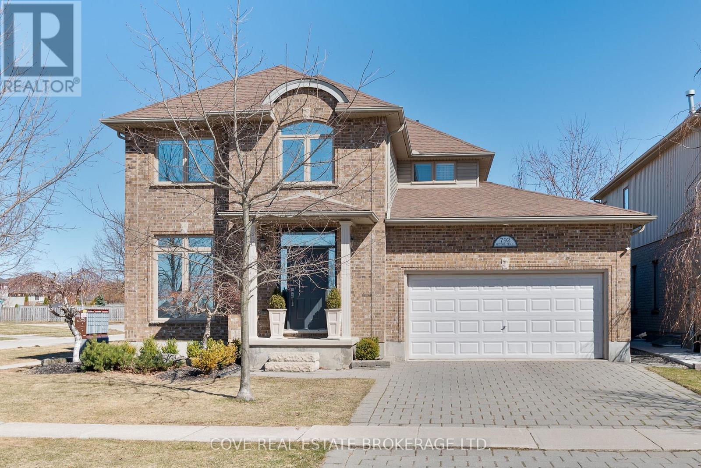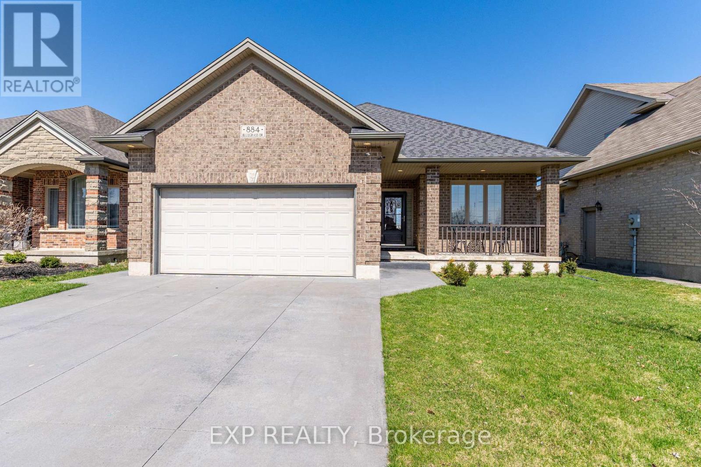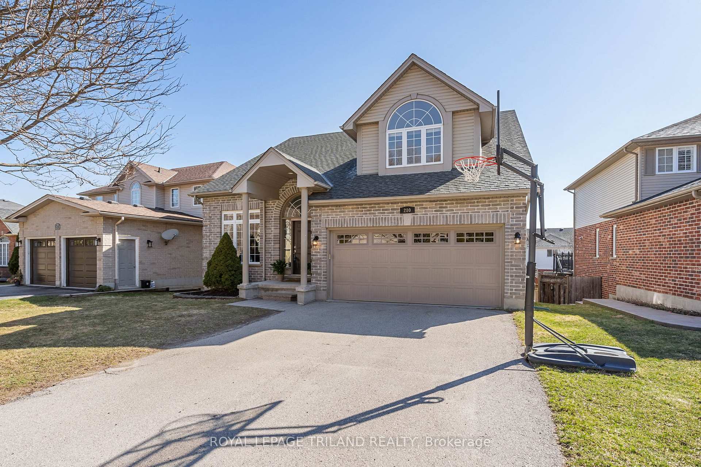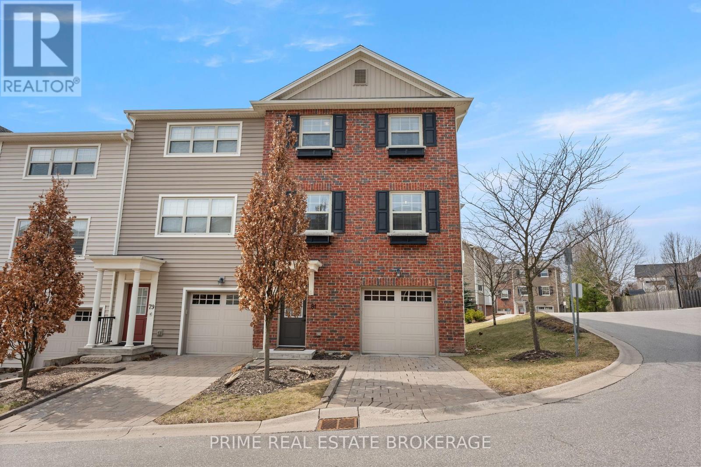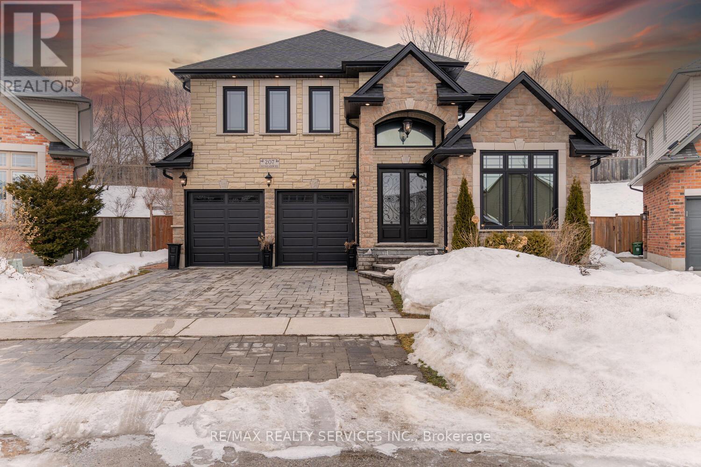

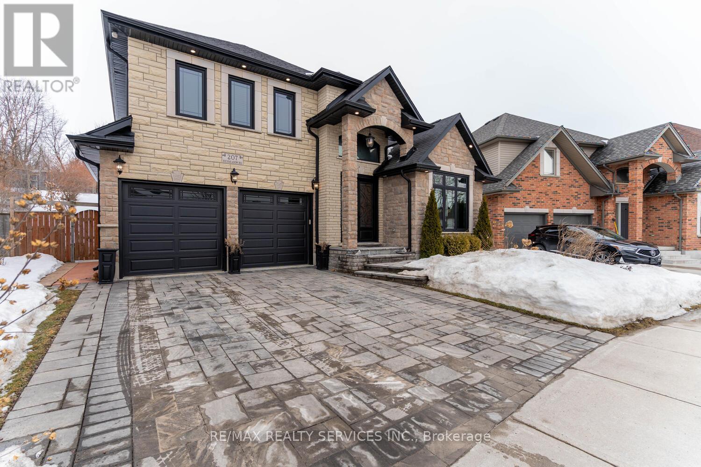
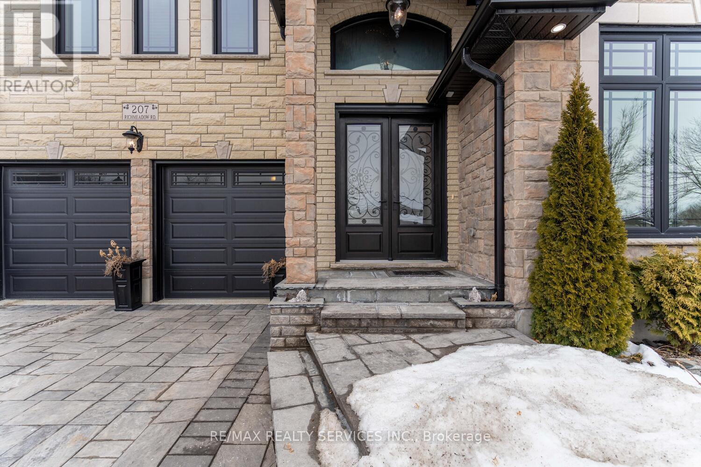

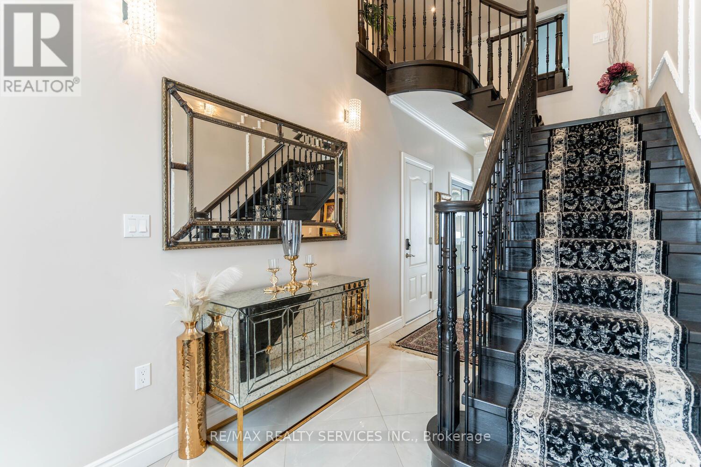






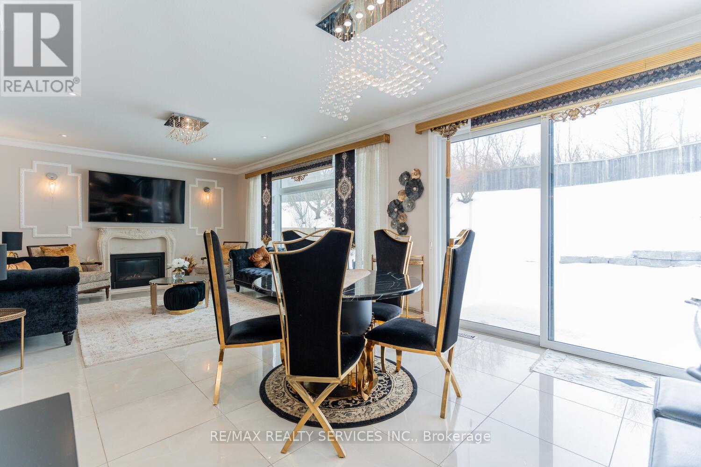














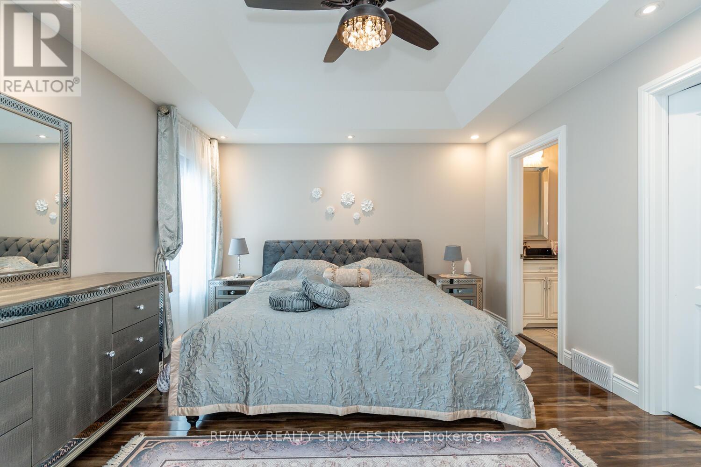






















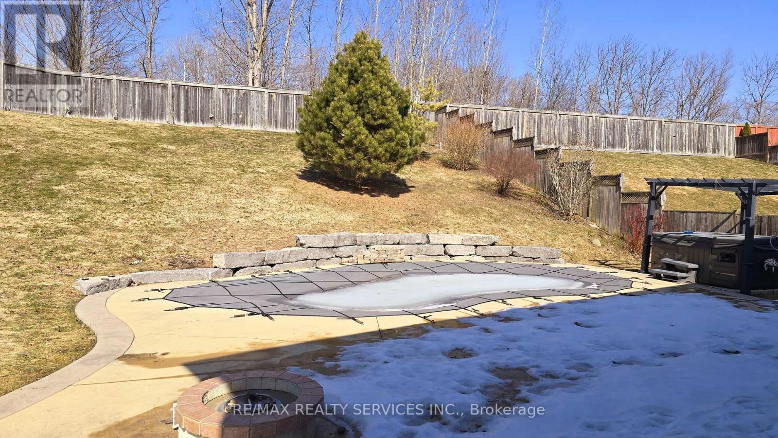
207 Richmeadow Road.
London, ON
$1,099,000
5 Bedrooms
3 + 1 Bathrooms
1999 SQ/FT
2 Stories
Gorgeous & Luxurious Detached Home with Double Car Garage A True Showstopper! Step into luxury with this stunning, fully rebuilt detached (Check Disclosure) home featuring an elegant stone & brick elevation. Nestled on an impressive 42-ft wide & 158-ft deep lot, this home offers both grandeur and functionality. From the moment you arrive, the high-quality stamped concrete driveway and staircase set the tone for the sophistication inside. A grand double-door entry welcomes you into a breathtaking open-to-above foyer, highlighted by a dazzling hanging chandelier. Expansive 9-ft ceilings on Main Floor, Luxurious 24x24 Italian porcelain tiles throughout, Cathedral ceiling in the family room, complemented by a large bay window for abundant natural light. Gas fireplace, pot lights, crown molding, and smooth ceilings add a touch of class & a spacious dining area with additional windows and lighting for the perfect ambiance. Chef's Dream Kitchen with Premium granite countertops with a stunning stone backsplash; Central island for added prep space and casual dining. 4 generously sized bedrooms with laminate flooring & 2 fully upgraded bathrooms, designed with luxury in mind. Convenient second-floor laundry room for added ease. Finished Basement with Large bedroom and a spacious living area with big windows; Full modern bathroom - perfect for additional living space, guests, or potential rental income. Resort-Style Backyard !Your Private Oasis! Large in-ground heated saltwater swimming pool | Relaxing hot tub | Designed for unforgettable summer gatherings and entertainment. This home is a rare find blending elegance, modern finishes, and resort-style living! Dont miss out on this incredible opportunity! (id:57519)
Listing # : X12024249
City : London
Approximate Age : 0-5 years
Property Taxes : $6,300 for 2024
Property Type : Single Family
Title : Freehold
Basement : N/A (Finished)
Lot Area : 41.9 x 158.6 FT | under 1/2 acre
Heating/Cooling : Forced air Natural gas / Central air conditioning
Days on Market : 42 days
Sold Prices in the Last 6 Months
207 Richmeadow Road. London, ON
$1,099,000
photo_library More Photos
Gorgeous & Luxurious Detached Home with Double Car Garage A True Showstopper! Step into luxury with this stunning, fully rebuilt detached (Check Disclosure) home featuring an elegant stone & brick elevation. Nestled on an impressive 42-ft wide & 158-ft deep lot, this home offers both grandeur and functionality. From the moment you arrive, the ...
Listed by Re/max Realty Services Inc.
Sold Prices in the Last 6 Months
For Sale Nearby
1 Bedroom Properties 2 Bedroom Properties 3 Bedroom Properties 4+ Bedroom Properties Homes for sale in St. Thomas Homes for sale in Ilderton Homes for sale in Komoka Homes for sale in Lucan Homes for sale in Mt. Brydges Homes for sale in Belmont For sale under $300,000 For sale under $400,000 For sale under $500,000 For sale under $600,000 For sale under $700,000

