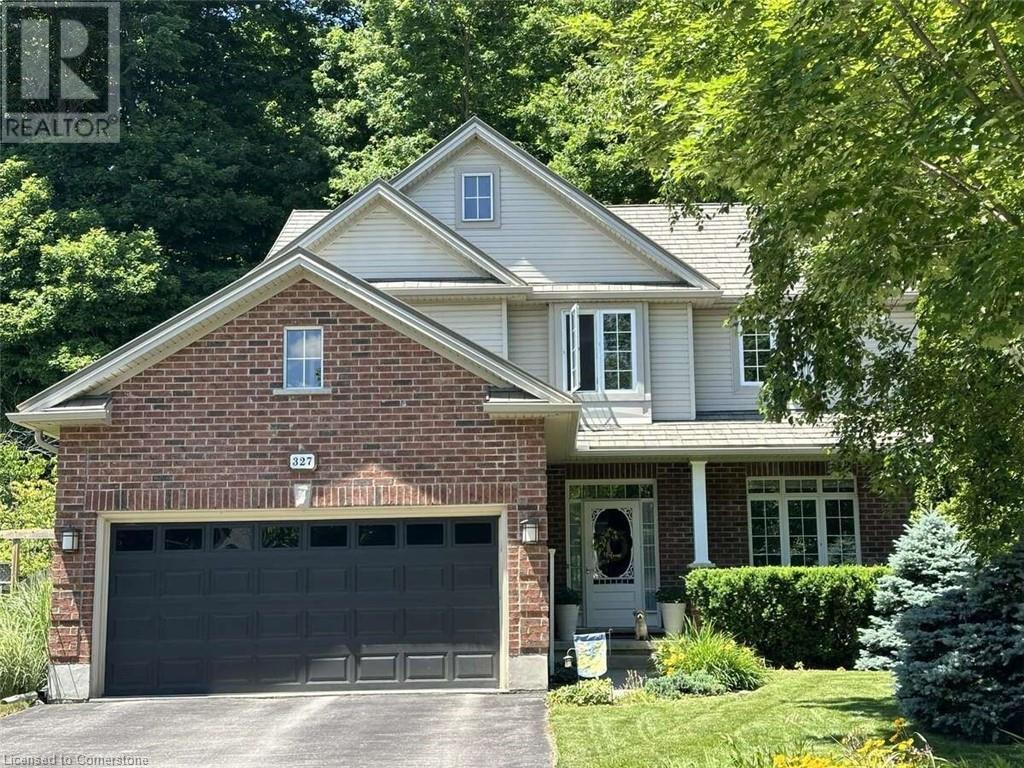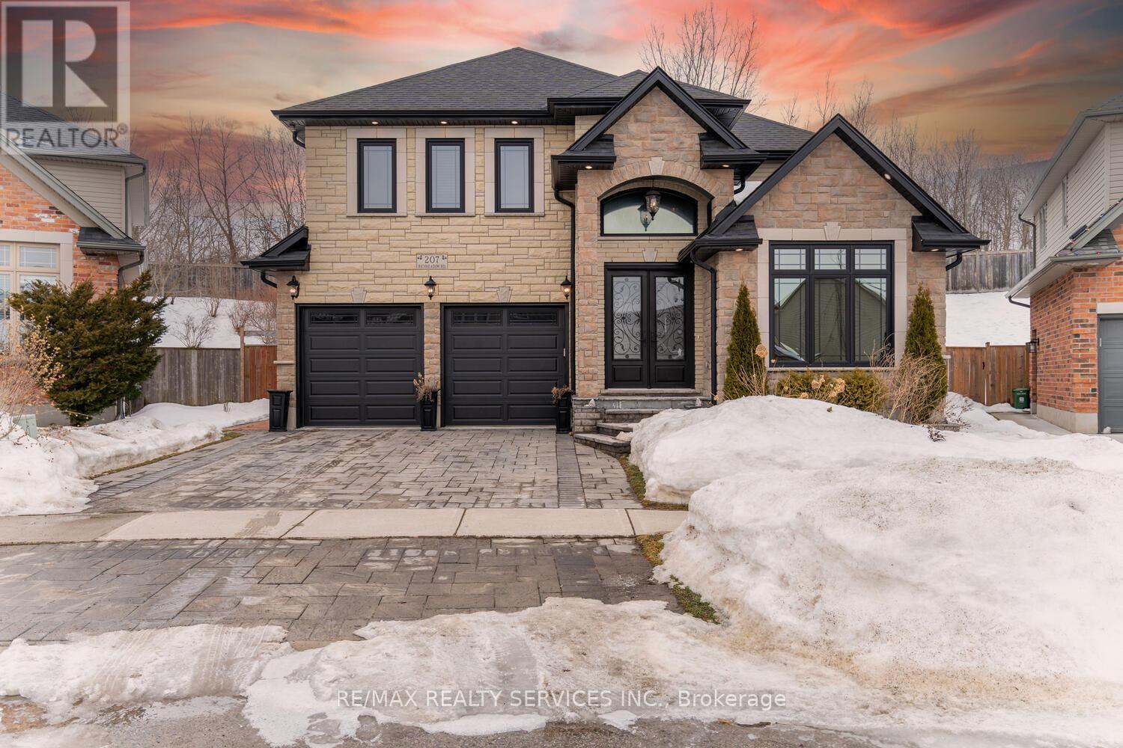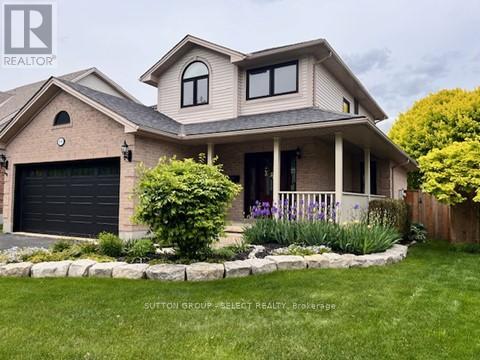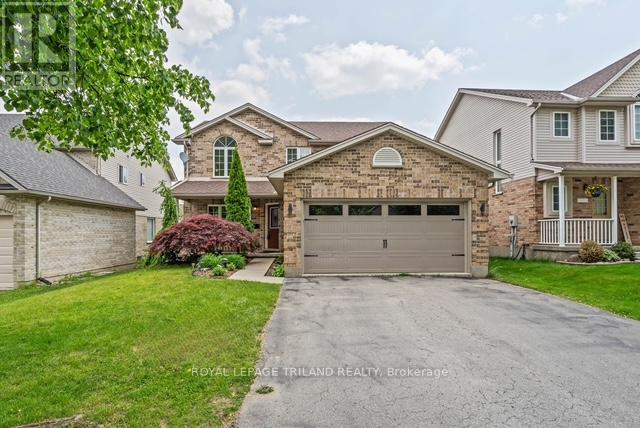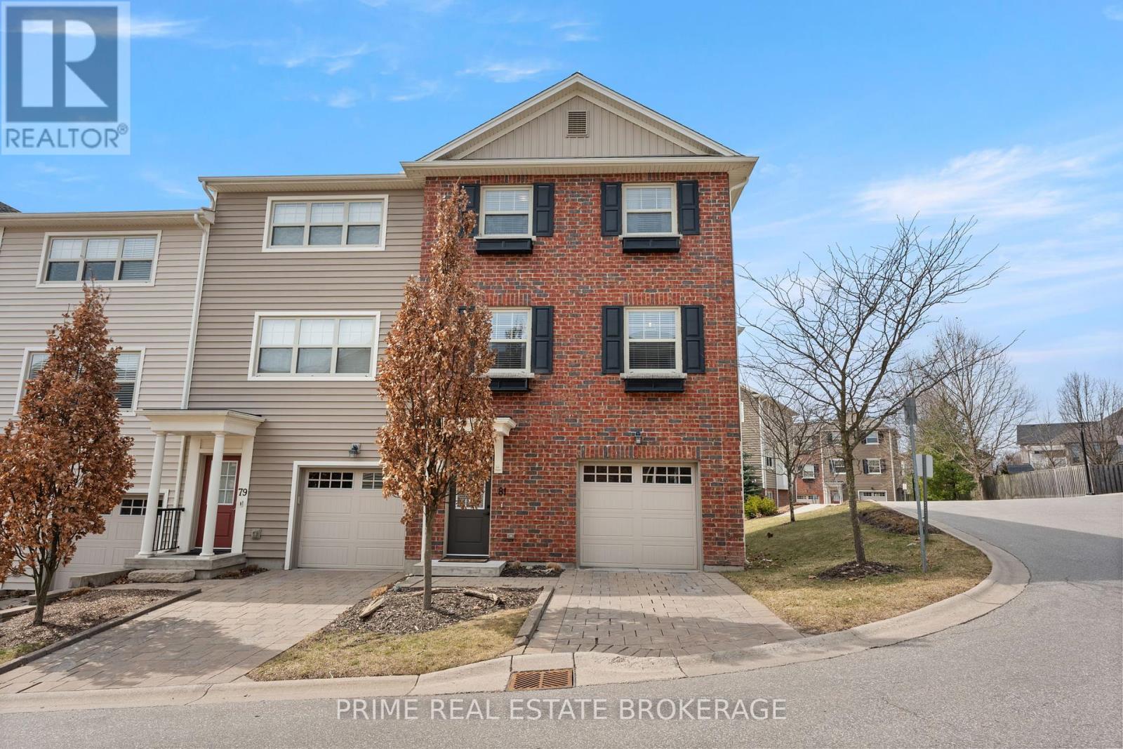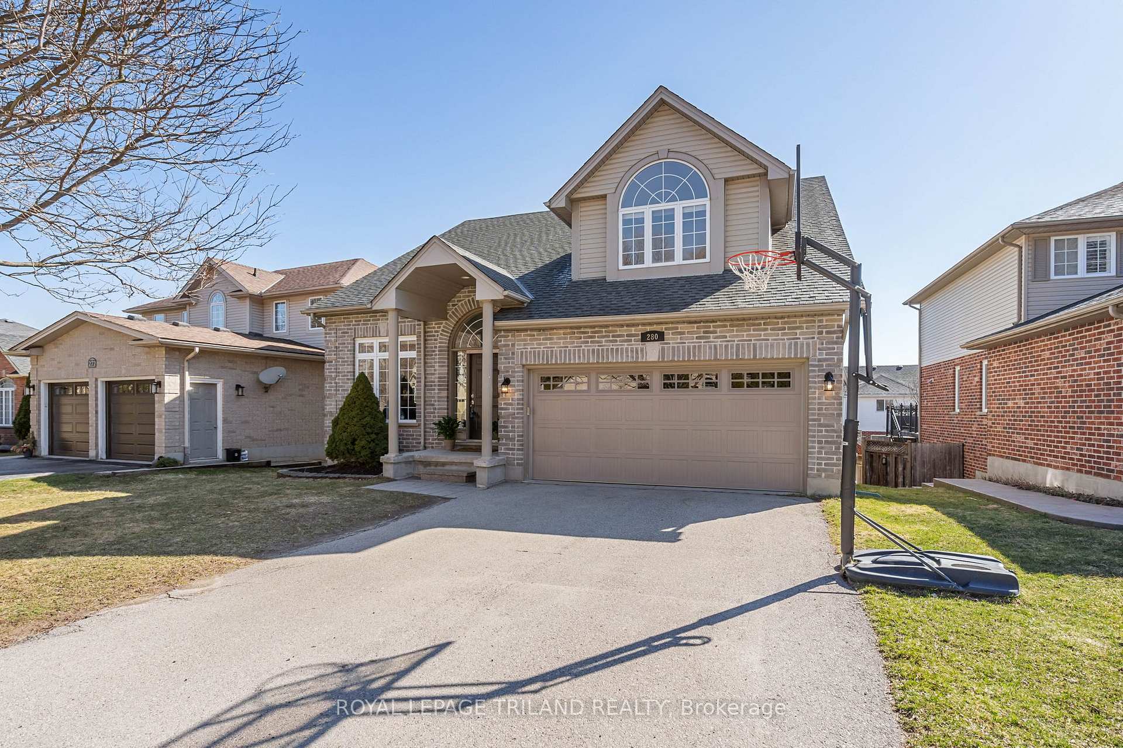

280 Richmeadow Road.
London, ON
Property is SOLD
5 Bedrooms
4 Bathrooms
0 SQ/FT
Stories
Welcome to 280 Richmeadow Road! This 4 + 1 bedroom home with 3 full baths is located on one of the most desirable, tree-lined streets in West London. This Oakridge home is near excellent schools (Clara Brenton, St. Pauls), walking trails (Clara Brenton forest), and shopping (Remark, Angelos). It is also a short drive to downtown and Western University. The spacious entrance has a bright, welcoming living room with vaulted ceilings. The eat-in kitchen boasts ample cabinetry and flows into a large family room with a warm gas fireplace for those chilly London winters. Main floor laundry offers added ease. Off the kitchen is an oversized deck (2020), perfect for a morning coffee, as well as stairs to the large, fully fenced backyard. The top floor features 4 spacious bedrooms, with the primary having a full ensuite and walk-in closet. Downstairs, the walk-out basement feels like an extra above grade floor with a large family room featuring custom built-in cabinetry (2018) and a huge sun filled bedroom/office with an ensuite. North facing with a tremendous view of the forest, every area of this family home is bathed in natural light and must be seen to be appreciated! Additional updates include: roof (2017), basement (2017), AC (2019), most appliances (2020/2021), fence posts (2023), and garage door (2025). Don't miss this unique opportunity to view 280 Richmeadow Road in person!
Listing # : X12038813
City : London
Property Taxes : $6,292 for 2024
Style : 2-Storey Detached
Title : Residential Freehold
Basement : Full
Lot Area : 121.35 ft x 14.59 ft x 36.76 ft x 114.11
Heating/Cooling : Forced Air Gas / Central Air
Days on Market : 81 days
280 Richmeadow Road. London, ON
Property is SOLD
Welcome to 280 Richmeadow Road! This 4 + 1 bedroom home with 3 full baths is located on one of the most desirable, tree-lined streets in West London. This Oakridge home is near excellent schools (Clara Brenton, St. Pauls), walking trails (Clara Brenton forest), and shopping (Remark, Angelos). It is also a short drive to downtown and Western ...
Listed by Royal Lepage Triland Realty
For Sale Nearby
1 Bedroom Properties 2 Bedroom Properties 3 Bedroom Properties 4+ Bedroom Properties Homes for sale in St. Thomas Homes for sale in Ilderton Homes for sale in Komoka Homes for sale in Lucan Homes for sale in Mt. Brydges Homes for sale in Belmont For sale under $300,000 For sale under $400,000 For sale under $500,000 For sale under $600,000 For sale under $700,000
