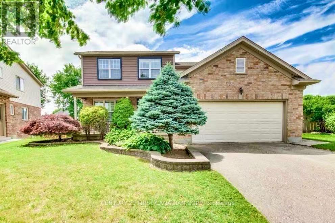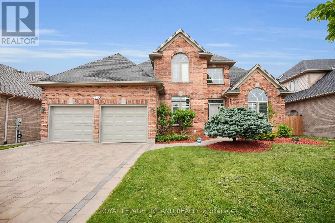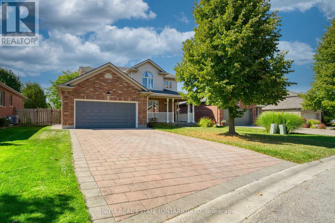

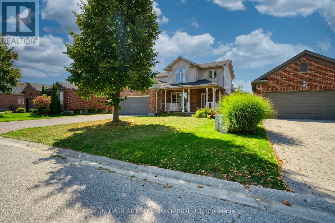
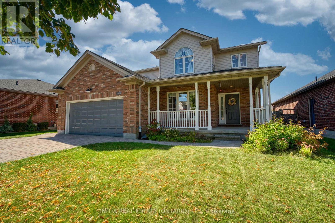
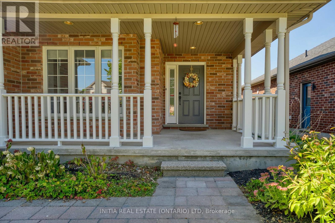
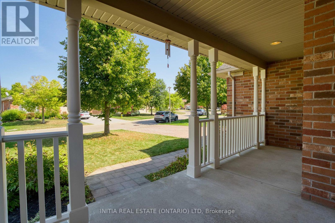
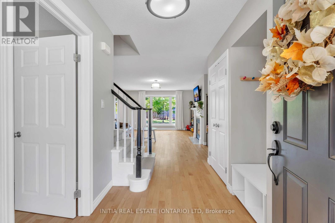
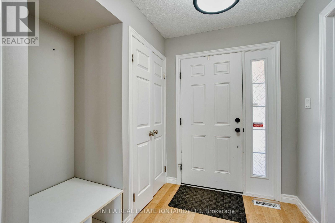

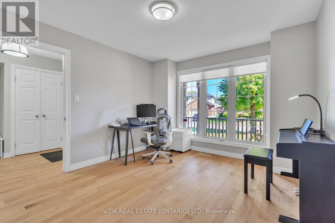
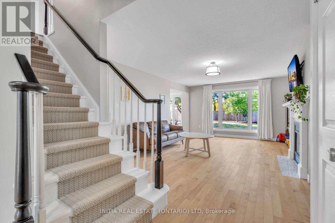
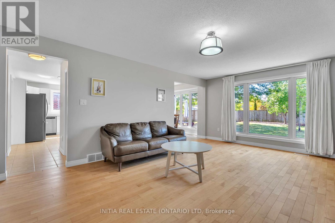
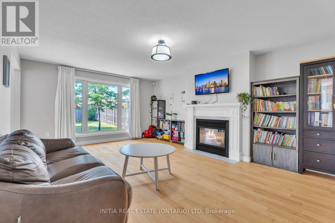
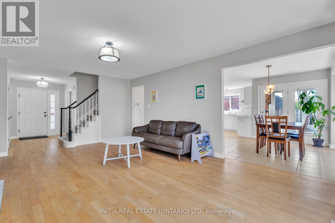
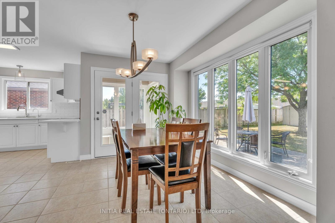
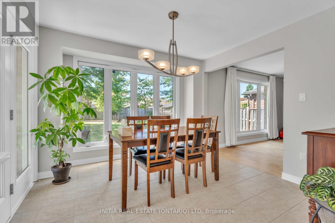
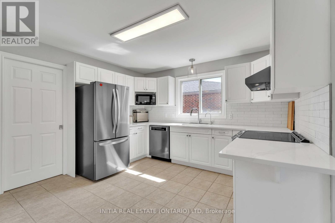
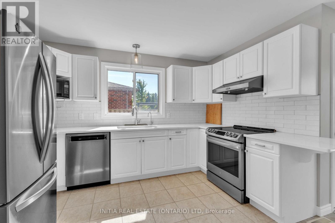
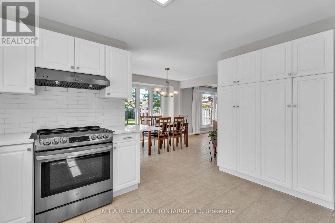
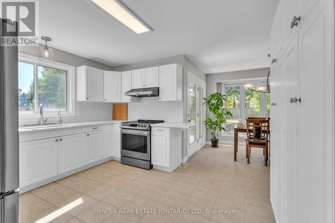
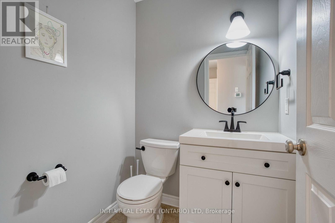
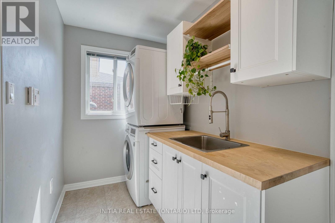
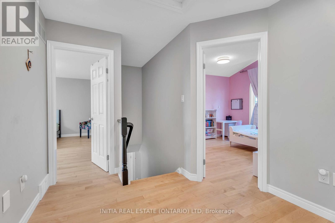
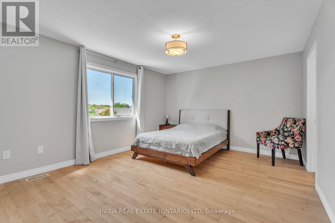
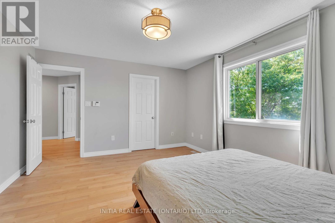
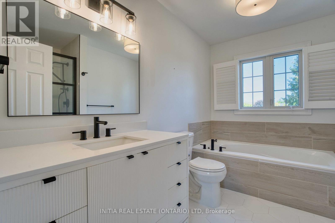
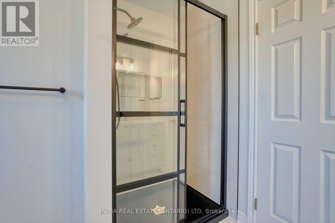
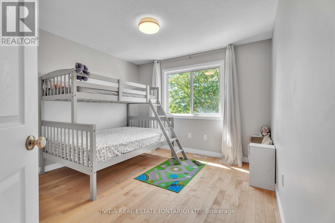
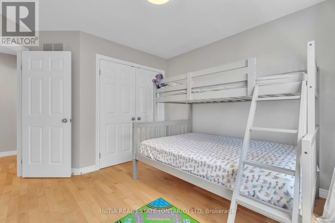
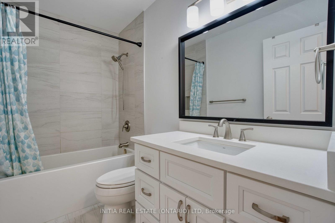
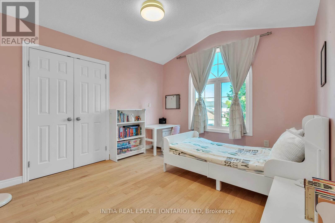
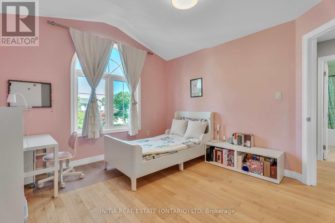
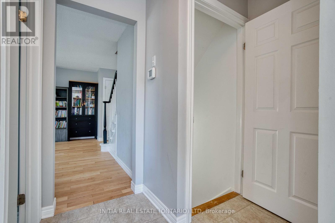
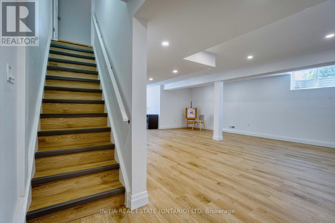
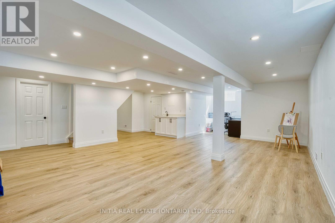
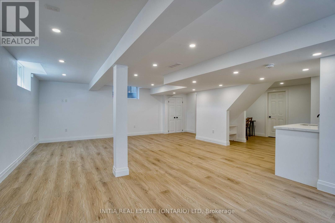
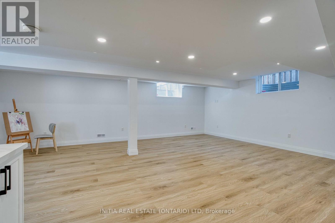
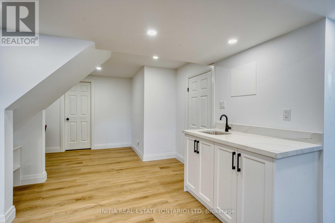
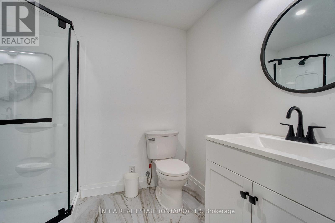
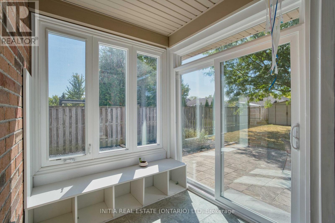
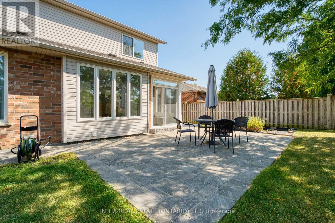
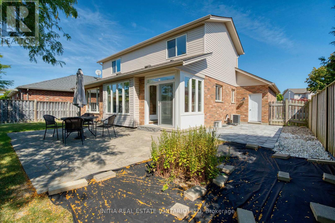
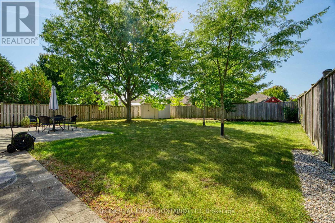
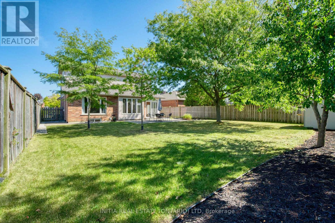
2021 Lumb Court.
London, ON
$1,079,900
3 Bedrooms
3 + 1 Bathrooms
1500 - 2000 SQ/FT
2 Stories
Stunning 2 storey modern home is situated on a private, premium lot in highly south after heart of Sunningdale Community. Bright main floor boasting a great layout, gorgeous great room with gleaming hardwood floor and cozy gas fireplace, beautiful windows overlooking the overside backyard, Gourmet chef's kitchen, handcrafted cabinetry, Quartz countertops, ceramic tile, built-in pantry, subway tile backsplash and stainless steel appliances. Sun soak dining area walks out to the BONUS sunroom and leads to the fenced backyard. Main floor office looks over the inviting covered front porch. Functional mudroom showcases stacked laundry and built-in cabinets and countertops. 2nd floor offers 3 bedrooms and 2 full bathrooms includes the luxury master bedroom and lavish spa Ensuite with generous walk-in closet, soaked tub, gorgeous glass shower. A spacious finished basement with a full bathroom, perfect for family activities- from a children's play zone to a media room or hobby space. Double garage and doubled drive way. Close to Medway Valley, hiking trails. close to all amenities in Masonville Shopping area, easy to access to banks, restaurants, mall, plazas, movie theater, and convenient transit. School buses to TOP Masonville PS, A. B Lucas SS, and close to UWO and hospitals. Grow your family in one of the nicest neighbourhoods in this forest city. (id:57519)
Listing # : X12417020
City : London
Property Taxes : $5,344 for 2025
Property Type : Single Family
Title : Freehold
Basement : Full (Finished)
Lot Area : 56.9 x 122.8 FT ; 57.06 x 122.79 x 56.14 x 132.23
Heating/Cooling : Forced air Natural gas / Central air conditioning
Days on Market : 0 days
2021 Lumb Court. London, ON
$1,079,900
photo_library More Photos
Stunning 2 storey modern home is situated on a private, premium lot in highly south after heart of Sunningdale Community. Bright main floor boasting a great layout, gorgeous great room with gleaming hardwood floor and cozy gas fireplace, beautiful windows overlooking the overside backyard, Gourmet chef's kitchen, handcrafted cabinetry, Quartz ...
Listed by Initia Real Estate (ontario) Ltd
For Sale Nearby
1 Bedroom Properties 2 Bedroom Properties 3 Bedroom Properties 4+ Bedroom Properties Homes for sale in St. Thomas Homes for sale in Ilderton Homes for sale in Komoka Homes for sale in Lucan Homes for sale in Mt. Brydges Homes for sale in Belmont For sale under $300,000 For sale under $400,000 For sale under $500,000 For sale under $600,000 For sale under $700,000

