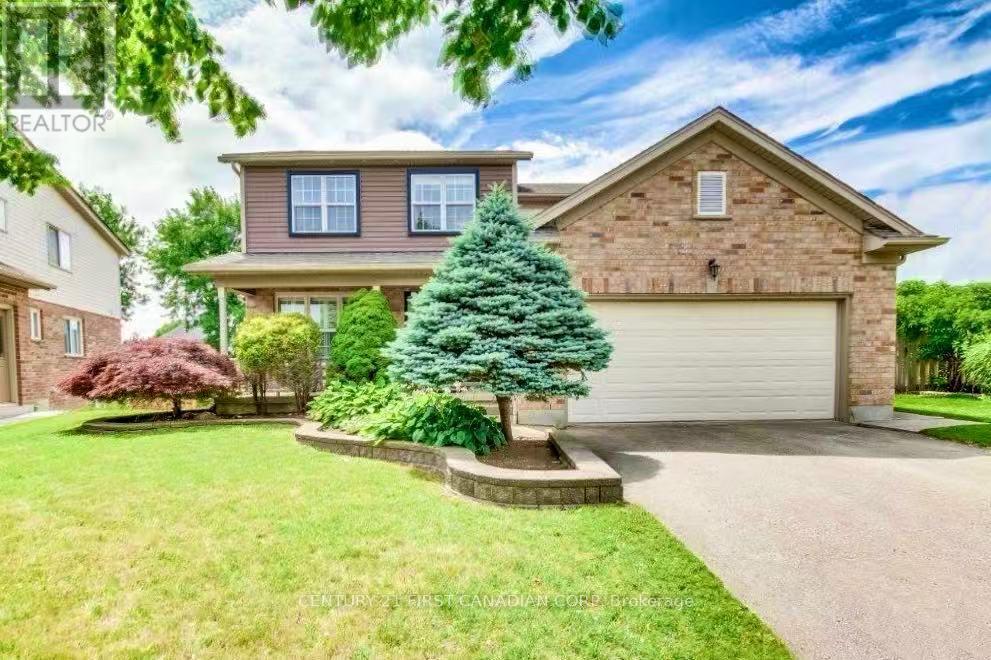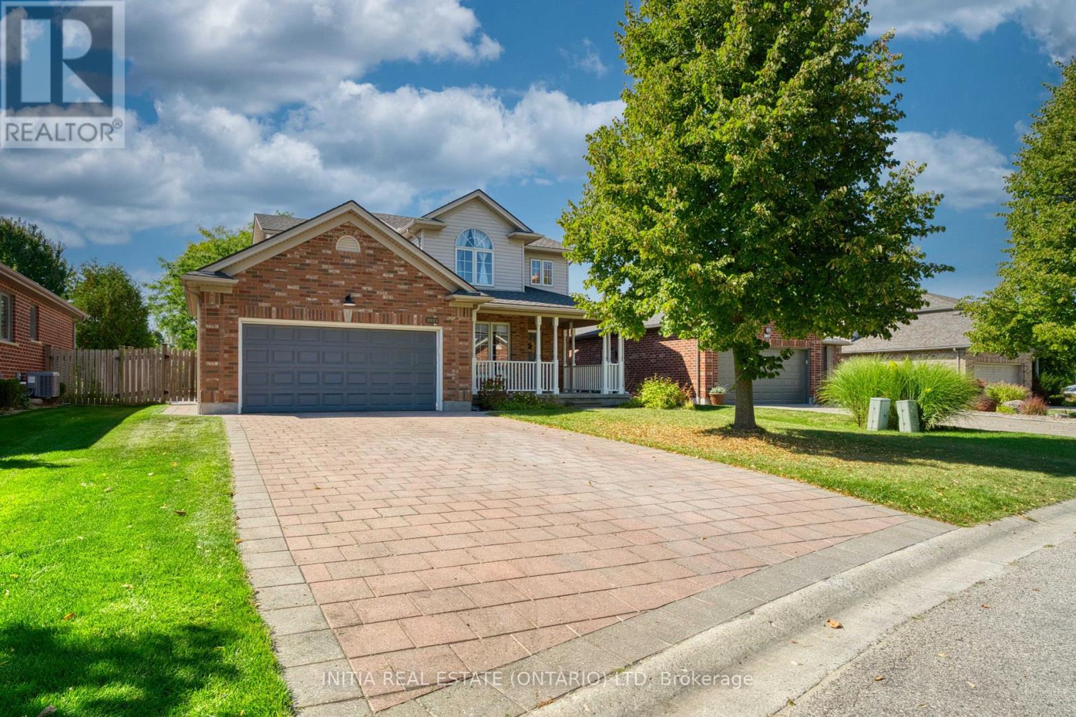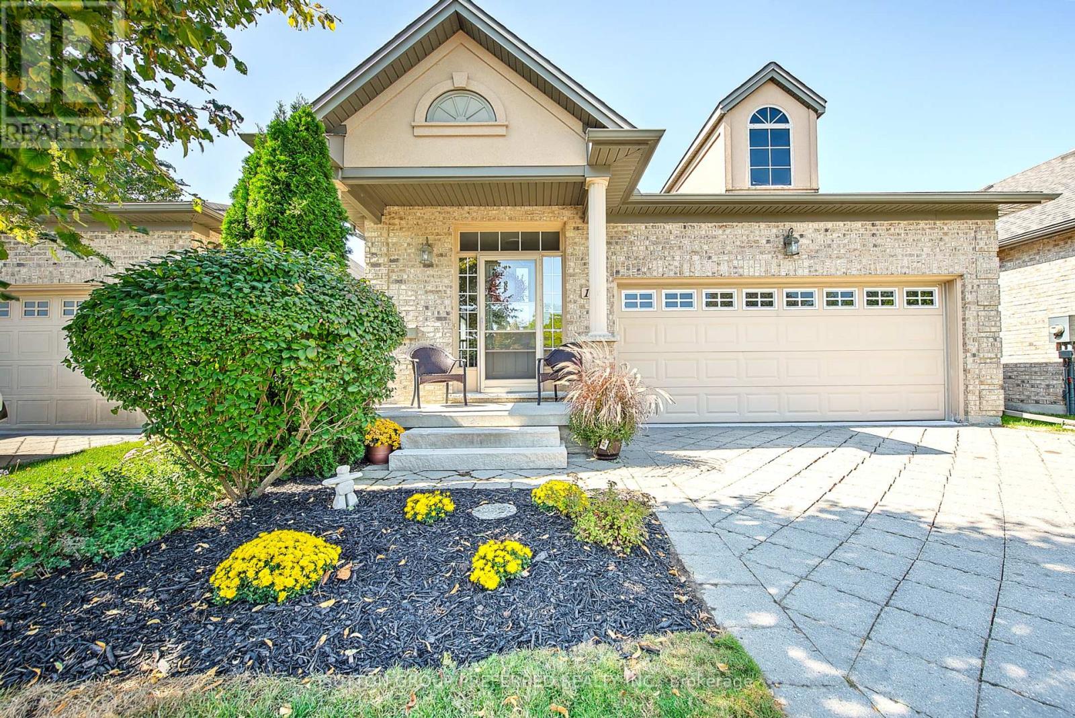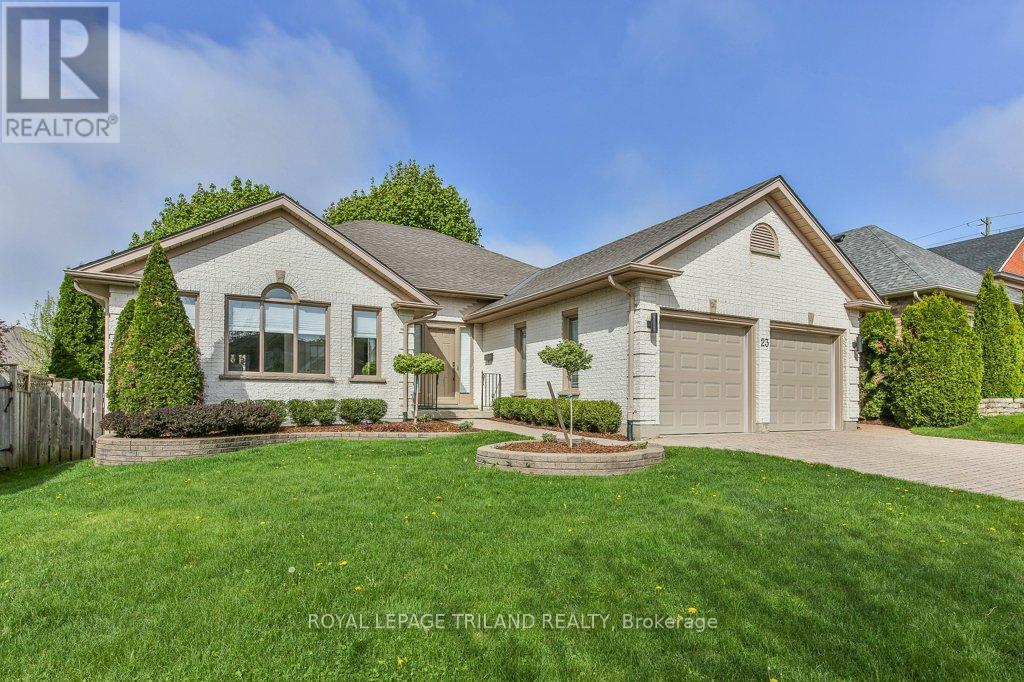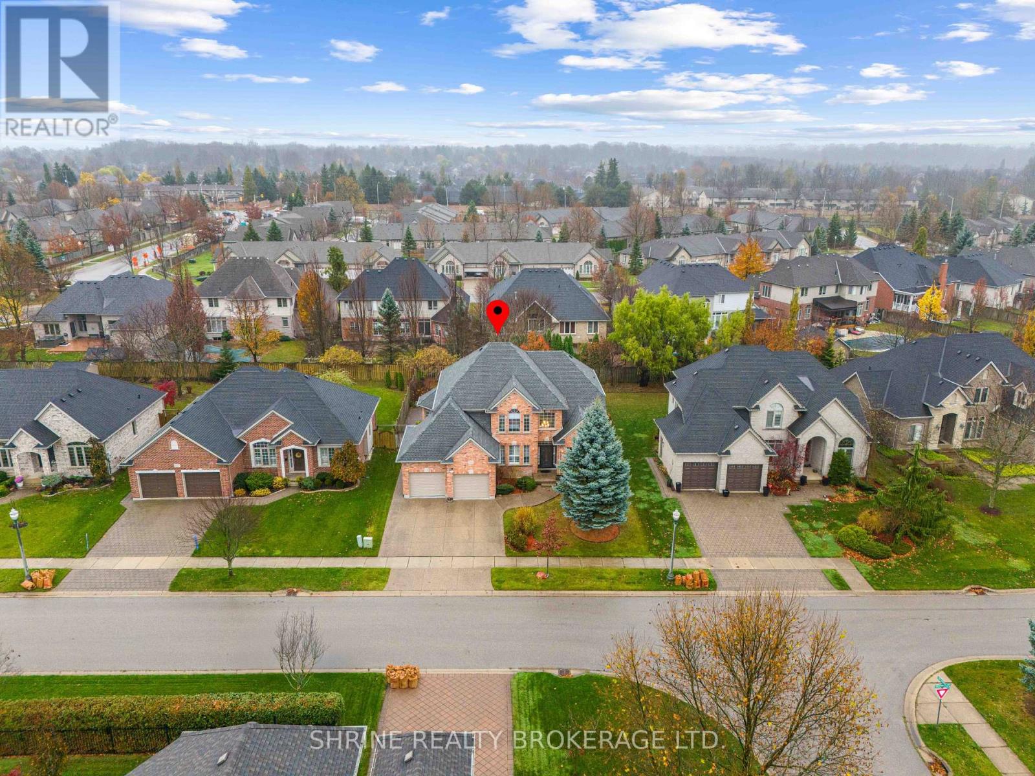
































1879 Faircloth Road.
London, ON
$829,800
5 Bedrooms
3 Bathrooms
1500 - 2000 SQ/FT
1 Stories
Set on a tree-lined lot in sought-after Sunningdale, this all-brick ranch blends the ease of main-floor living with a warm, open design and over 3,180 sq. ft. of finished space. The 1,719 sq. ft. main level welcomes you with hardwood floors flowing through the living and dining areas, anchored by a gas fireplace and brightened by sunlit windows overlooking the yard. An arched entryway leads into the breakfast room and crisp white kitchen, designed with abundant cabinetry, excellent prep space, and a relaxed dining nook. Step outside to a fully fenced backyard framed by mature trees, with a patio and gazebo providing a private retreat for morning coffee or evenings with friends. Three bedrooms on the main floor offer comfort and flexibility, including a spacious primary suite with walk-in closet and 4-piece ensuite featuring a soaker tub and separate shower. Two additional bedrooms share a full bath with a raised walk-in tub, providing ease of use and accessibility. A convenient laundry/mudroom with inside access to the double garage completes this level, making day-to-day living seamless. The 1,464 sq. ft. finished lower level adds impressive versatility, with a large family room, two additional bedrooms, a full bath, second laundry, and an outstanding storage room outfitted with built-in shelving and organizers. Perfect floor plan for hobbies, overnight guests, or seasonal storage, this level ensures you can right-size without compromise. Located minutes from Sunningdale Golf, Medway Valley Heritage Forest trails, Masonville shopping, restaurants, Western University, and London's hospitals, this home combines thoughtful design with an unmatched lifestyle the ideal opportunity for down-sizers or retirees seeking comfort, privacy, and convenience. (id:57519)
Listing # : X12389701
City : London
Approximate Age : 16-30 years
Property Taxes : $6,340 for 2024
Property Type : Single Family
Style : Bungalow House
Title : Freehold
Basement : Full (Finished)
Lot Area : 53 x 121.1 FT
Heating/Cooling : Forced air Natural gas / Central air conditioning
Days on Market : 12 days
1879 Faircloth Road. London, ON
$829,800
photo_library More Photos
Set on a tree-lined lot in sought-after Sunningdale, this all-brick ranch blends the ease of main-floor living with a warm, open design and over 3,180 sq. ft. of finished space. The 1,719 sq. ft. main level welcomes you with hardwood floors flowing through the living and dining areas, anchored by a gas fireplace and brightened by sunlit windows ...
Listed by Sutton Group - Select Realty
For Sale Nearby
1 Bedroom Properties 2 Bedroom Properties 3 Bedroom Properties 4+ Bedroom Properties Homes for sale in St. Thomas Homes for sale in Ilderton Homes for sale in Komoka Homes for sale in Lucan Homes for sale in Mt. Brydges Homes for sale in Belmont For sale under $300,000 For sale under $400,000 For sale under $500,000 For sale under $600,000 For sale under $700,000
