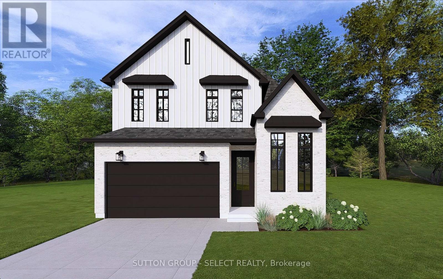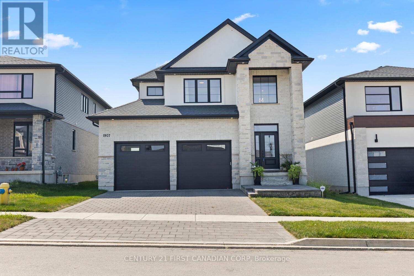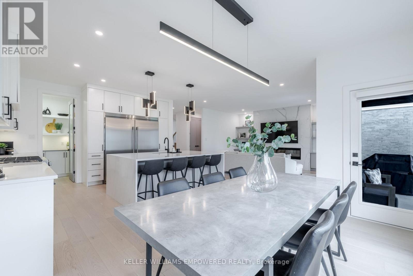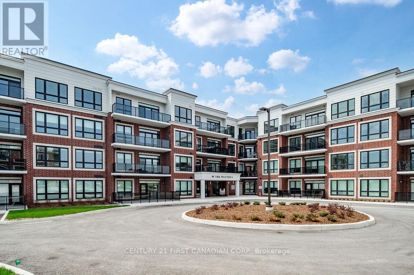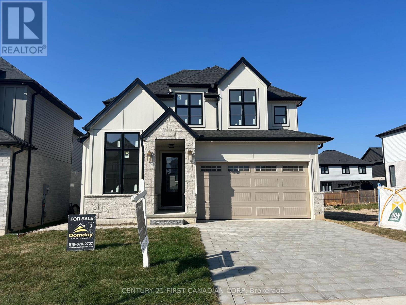

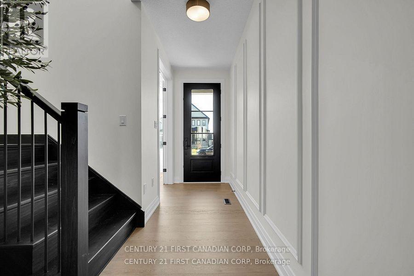
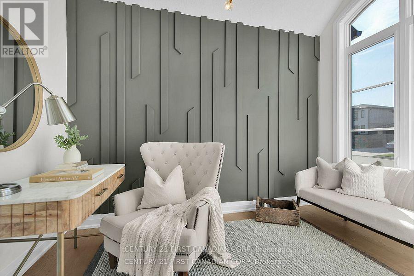
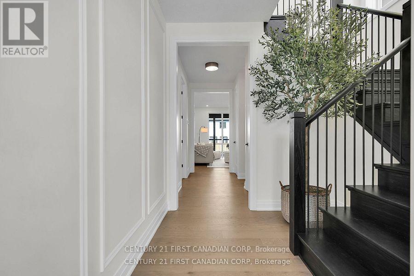
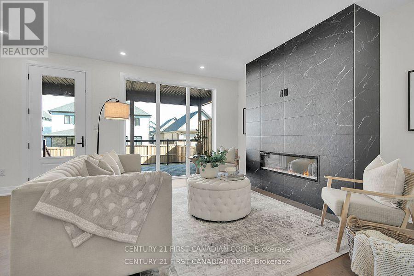
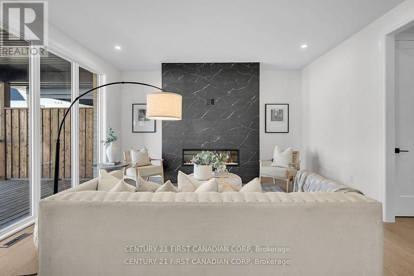
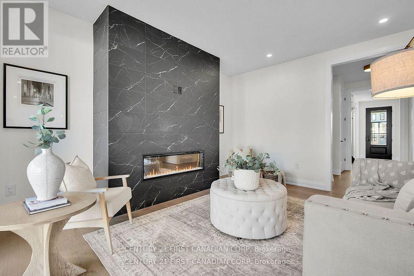
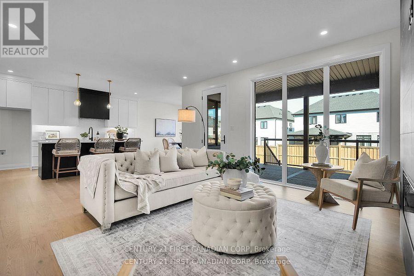
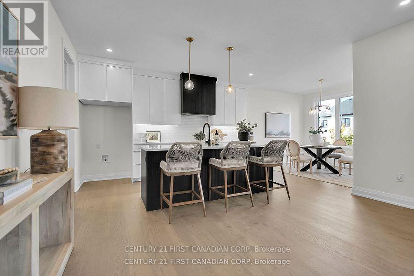
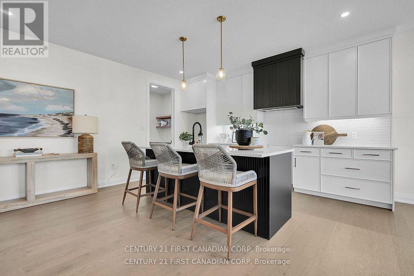
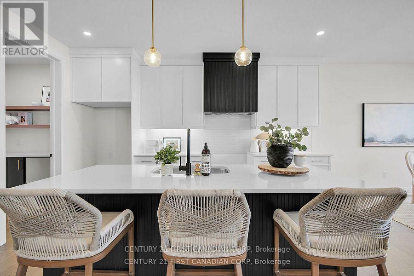
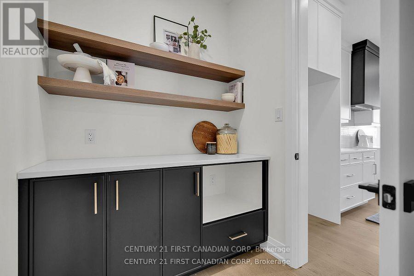
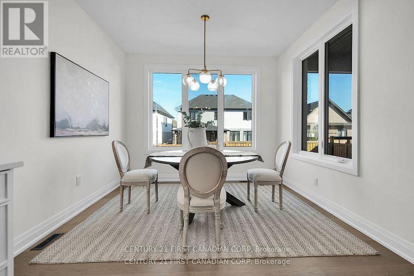
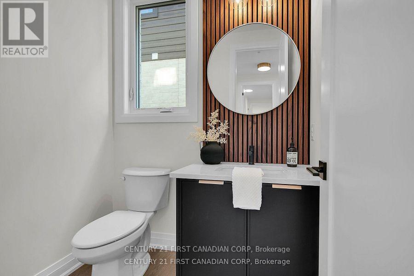
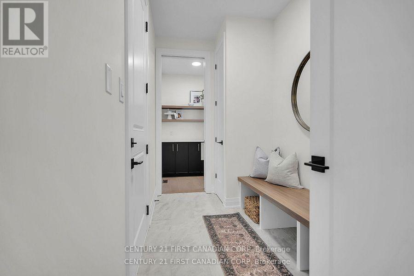
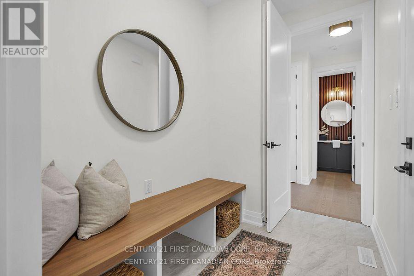
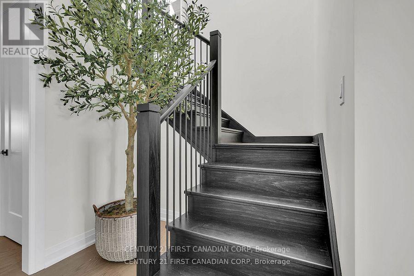
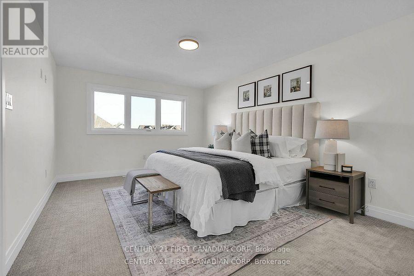
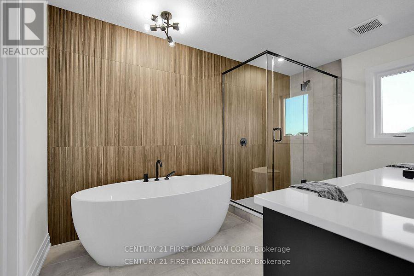
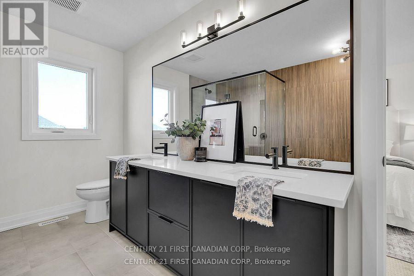
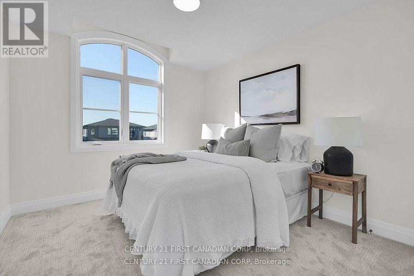
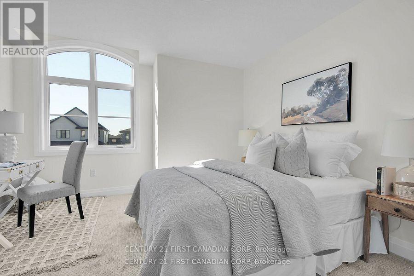
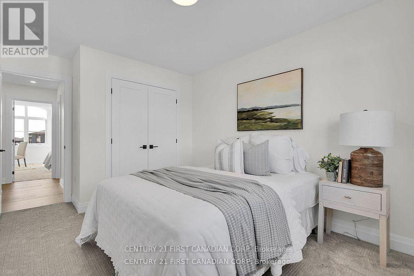
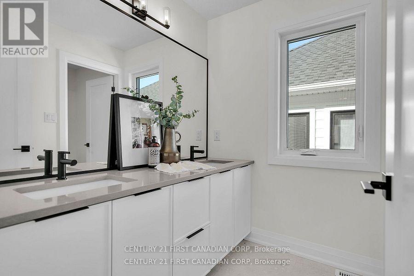
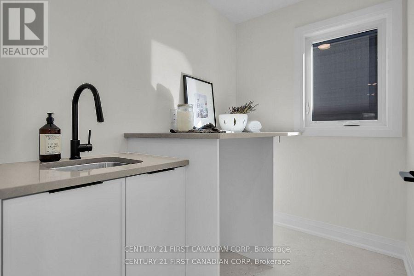
1918 Fountain Grass Drive.
London, ON
$1,098,900
5 Bedrooms
3 + 1 Bathrooms
2000 - 2500 SQ/FT
2 Stories
*BONUS* Separate side entrance to the finished lower level offers excellent rental or in-law suite potential. Welcome to The Villa Nouveau, a stunning 5-bedroom, 2-storey home by DOMDAY Developments, currently under construction in the desirable Warbler Woods community of West London. This thoughtfully designed home features 9-foot ceilings on the main floor and 8-foot ceilings upstairs, with a striking exterior of stone, modern siding, and brick for timeless curb appeal. The open-concept main level connects a stylish kitchen with walk-in pantry, bright dinette, and spacious family room, enhanced by large windows for natural light. Step out to the covered deck, perfect for outdoor dining and entertaining. A main-floor den and mudroom provide added flexibility and convenience. Upstairs, the primary suite offers a walk-in closet and a spa-inspired 5-piece ensuite. Three additional bedrooms, a full bath, and second-floor laundry complete this level. The finished lower level expands the living space with a rec room, roughed-in kitchen, laundry rough-in, 5th bedroom, full bath, and bonus room making it ideal for an in-law suite or income-generating rental unit. Showcasing high-end finishes throughout, The Villa Nouveau blends modern elegance, functionality, and quality craftsmanship all in a prime location near scenic trails, top-rated schools, and everyday amenities. (id:57519)
Listing # : X12379242
City : London
Approximate Age : New
Property Type : Single Family
Title : Freehold
Lot Area : 40 x 110 FT
Heating/Cooling : Forced air Natural gas / Central air conditioning
Days on Market : 17 days
1918 Fountain Grass Drive. London, ON
$1,098,900
photo_library More Photos
*BONUS* Separate side entrance to the finished lower level offers excellent rental or in-law suite potential. Welcome to The Villa Nouveau, a stunning 5-bedroom, 2-storey home by DOMDAY Developments, currently under construction in the desirable Warbler Woods community of West ...
Listed by Century 21 First Canadian Corp
For Sale Nearby
1 Bedroom Properties 2 Bedroom Properties 3 Bedroom Properties 4+ Bedroom Properties Homes for sale in St. Thomas Homes for sale in Ilderton Homes for sale in Komoka Homes for sale in Lucan Homes for sale in Mt. Brydges Homes for sale in Belmont For sale under $300,000 For sale under $400,000 For sale under $500,000 For sale under $600,000 For sale under $700,000
