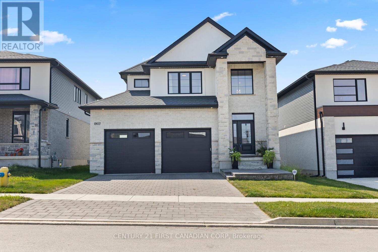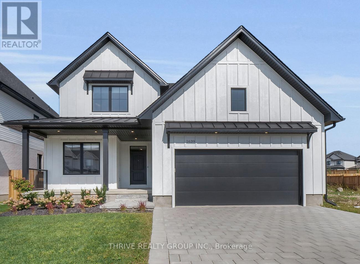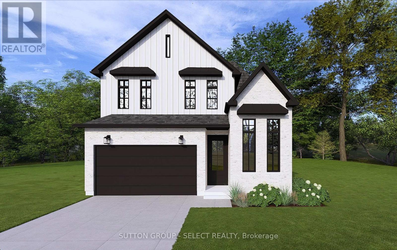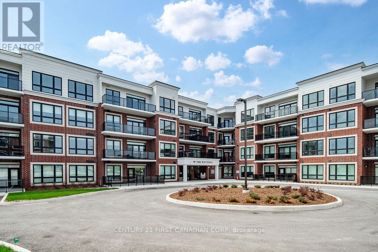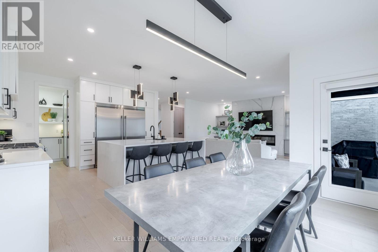

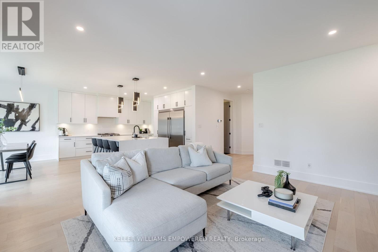
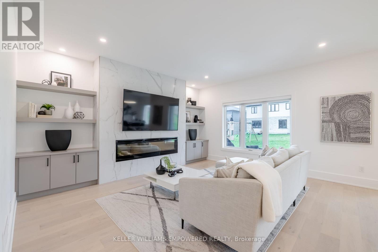
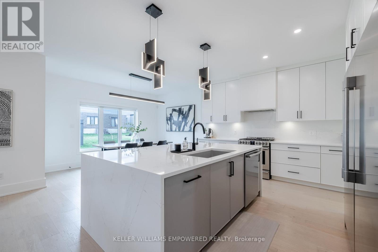
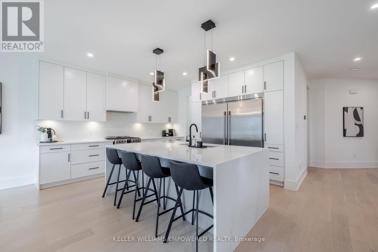
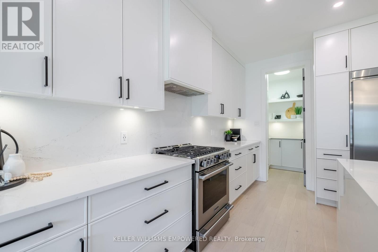
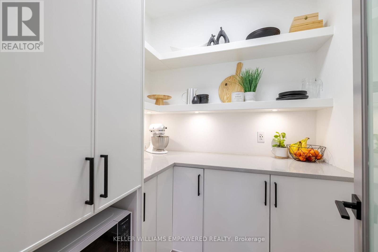
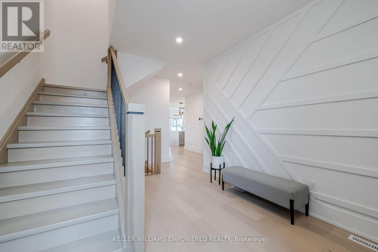
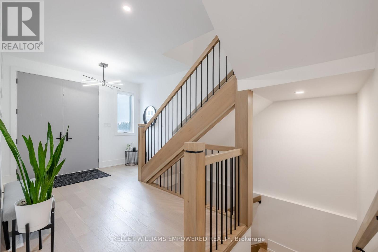
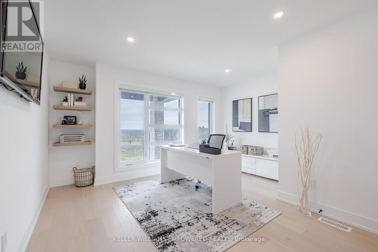
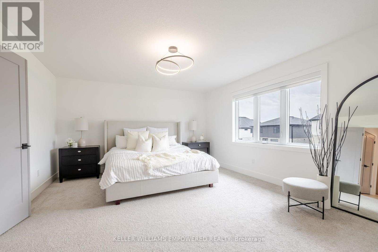
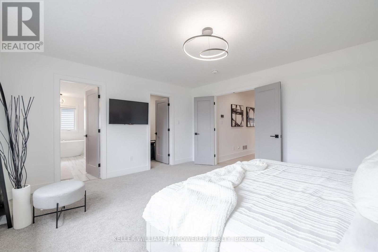
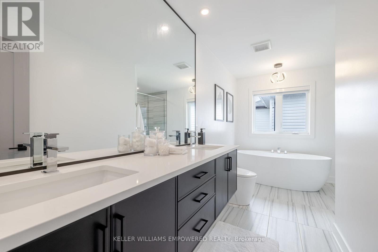
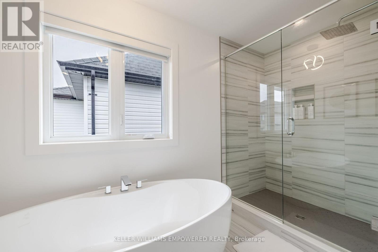
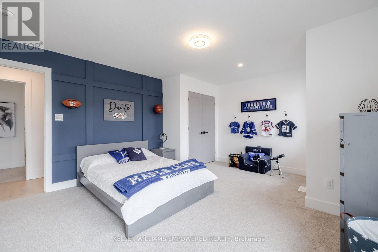
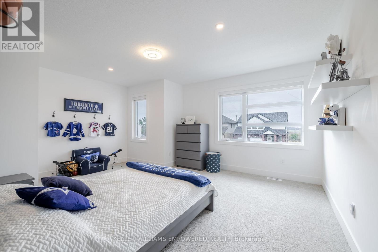
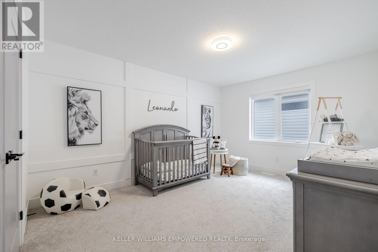
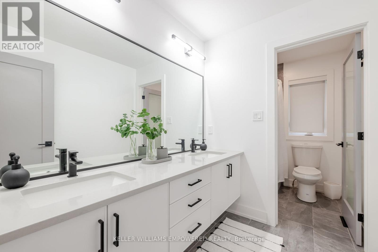
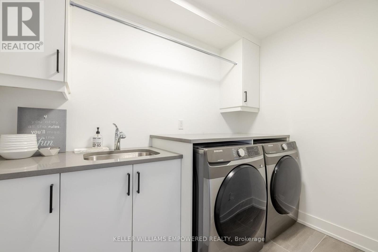
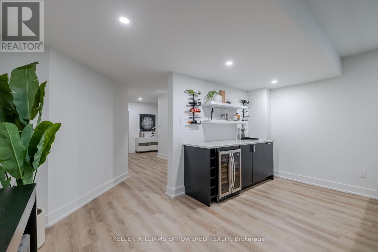
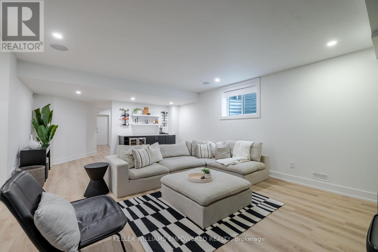
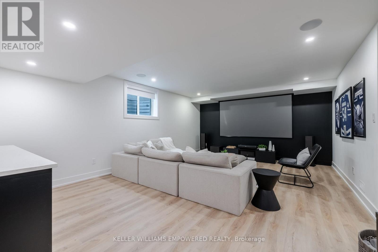
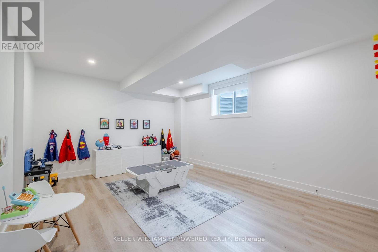
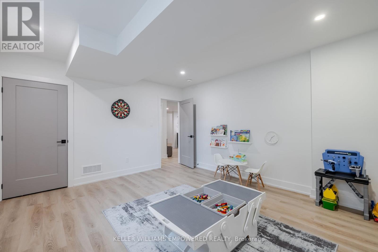
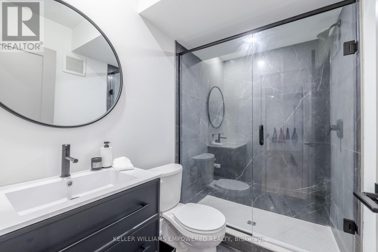
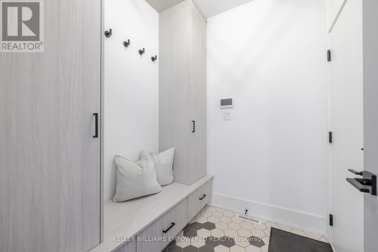
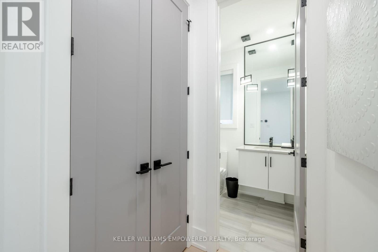
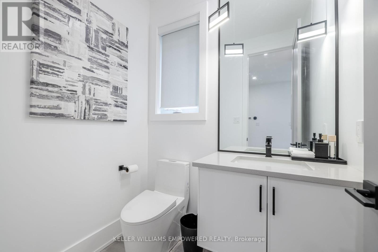
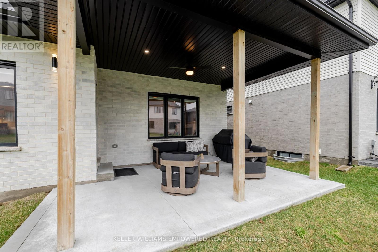
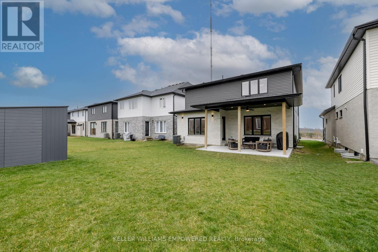
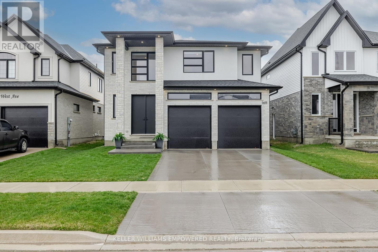
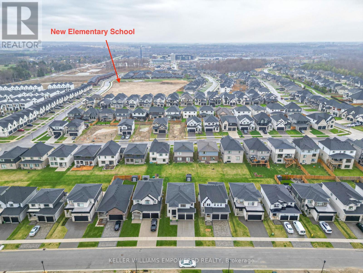
1611 Upper West Avenue.
London, ON
$1,199,000
5 Bedrooms
3 + 1 Bathrooms
2000 - 2500 SQ/FT
2 Stories
Fall in love with this stunning 4+1 bedroom, 4 bathroom home perfectly situated in one of Londons most desirable neighbourhoods. Thoughtfully designed with families, professionals, and entertainers in mind, this residence combines timeless elegance with modern comfort, creating a space youll be proud to call home.Step inside to a sun-filled, open-concept layout where every detail has been carefully curated. The chef-inspired kitchen with quartz countertops, stainless steel appliances, and an oversized island flows seamlessly into the inviting family room, anchored by a cozy gas fireplaceperfect for gatherings or quiet evenings in. A dedicated dining area and private home office add both style and functionality to the main floor.Upstairs, retreat to your luxurious primary suite featuring a walk-in closet and a spa-like ensuite with a glass shower and soaker tub designed for ultimate relaxation. Three additional spacious bedrooms and a full bath ensure everyone has their own retreat.The fully finished lower level expands your living space with a versatile recreation roomideal for a home theatre, gym, or play areaalong with a bonus bedroom and full bath for guests or extended family.Outside, the landscaped backyard offers a private haven to unwind, entertain, or play. Imagine warm summer evenings spent dining al fresco, hosting BBQs, or simply enjoying the tranquility of your own outdoor retreat.Located minutes from top-rated schools, scenic parks, shopping, and quick highway access, this home delivers both suburban serenity and urban convenience. This is a rare opportunity to own a move-in ready home in one of London's most prestigious communities.Come experience the lifestyle 1611 Upper West Avenue has to offer-your forever home awaits. (id:57519)
Listing # : X12399005
City : London
Property Taxes : $6,607 for 2024
Property Type : Single Family
Title : Freehold
Basement : N/A (Finished)
Lot Area : 41.1 x 116.1 FT
Heating/Cooling : Forced air Natural gas / Central air conditioning
Days on Market : 12 days
1611 Upper West Avenue. London, ON
$1,199,000
photo_library More Photos
Fall in love with this stunning 4+1 bedroom, 4 bathroom home perfectly situated in one of Londons most desirable neighbourhoods. Thoughtfully designed with families, professionals, and entertainers in mind, this residence combines timeless elegance with modern comfort, creating a space youll be proud to call home.Step inside to a sun-filled, ...
Listed by Keller Williams Empowered Realty
For Sale Nearby
1 Bedroom Properties 2 Bedroom Properties 3 Bedroom Properties 4+ Bedroom Properties Homes for sale in St. Thomas Homes for sale in Ilderton Homes for sale in Komoka Homes for sale in Lucan Homes for sale in Mt. Brydges Homes for sale in Belmont For sale under $300,000 For sale under $400,000 For sale under $500,000 For sale under $600,000 For sale under $700,000
