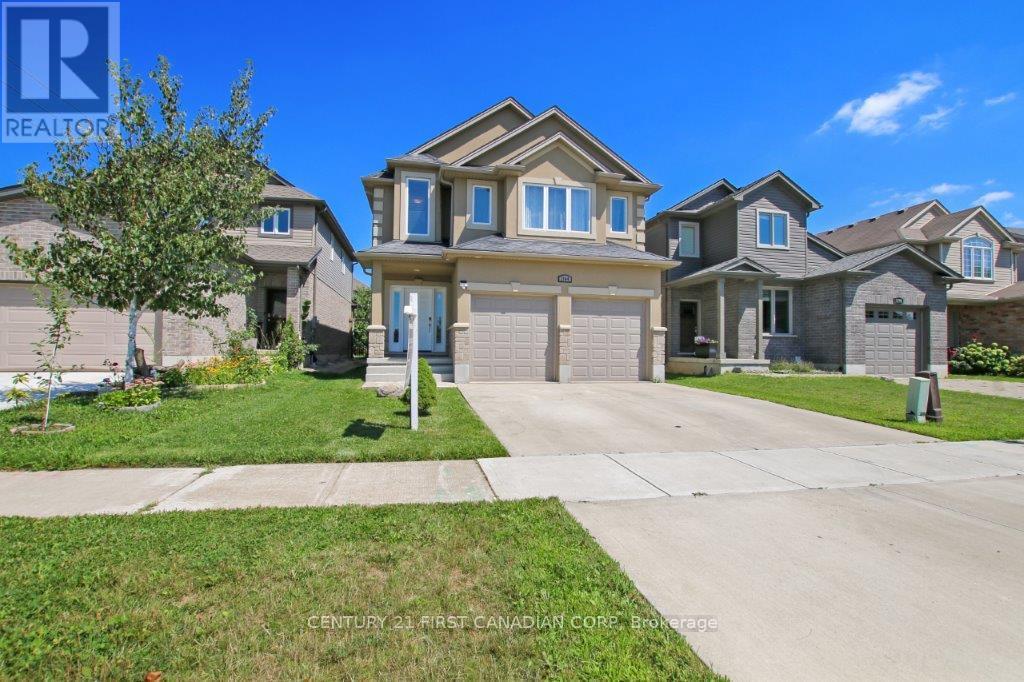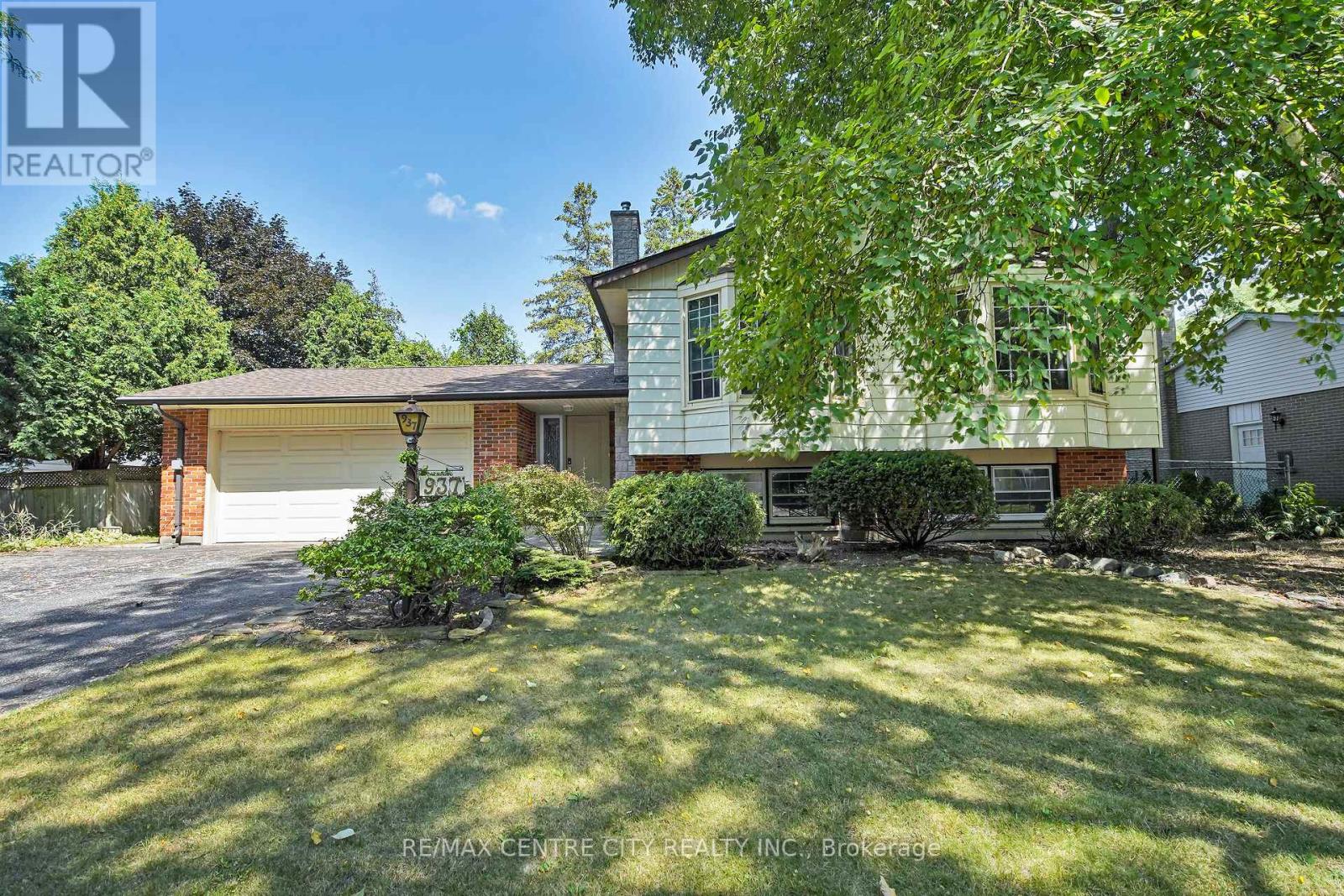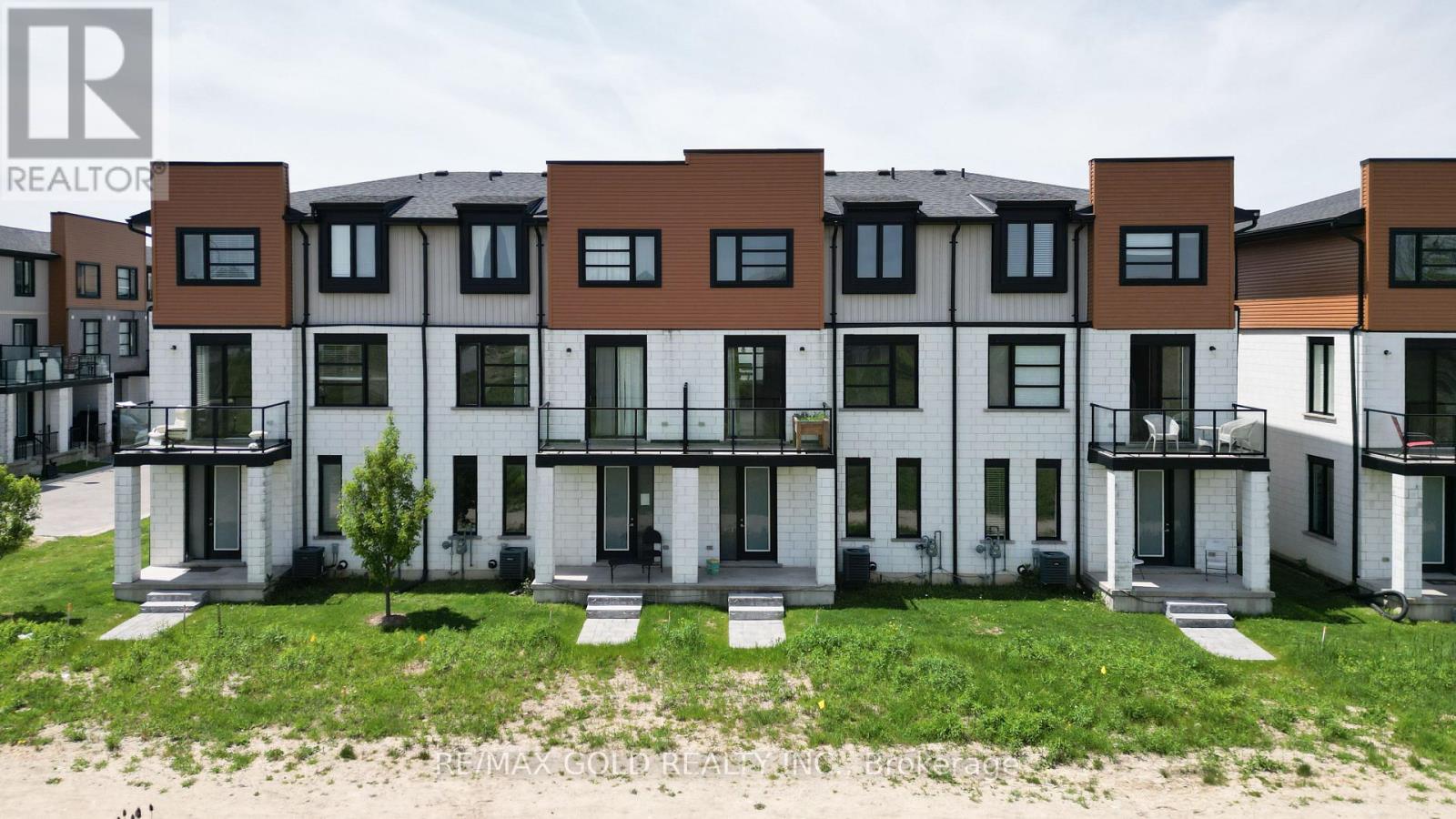


















































1838 Cherrywood Trail.
London, ON
Property is SOLD
5 Bedrooms
3 Bathrooms
1100 - 1500 sqf SQ/FT
1 Stories
Nestled on a quiet street in the desirable North end of London, is an exquisite 3+2 bedroom, 3 full bathroom, raised bungalow you surely wont want to miss! Welcome to 1838 Cherrywood Trail... Upon first glance you'll be instantly taken aback by the perfectly manicured front lawn, double wide concrete driveway, extra parking/workshop in the garage, updated shingles (2022), and a covered patio by the front door - perfect for enjoying your morning coffee. The interior of the home is just as breathtaking as the exterior... Step inside the front door and relish in the high vaulted ceilings, thoughtful open concept layout, and that warm inviting feeling. Directly off of the foyer is your easily accessible garage access, and your spacious dining area providing the ultimate backdrop for hosting friends and family. Flowing right through to your eat-in kitchen, you'll admire all cabinetry has been freshly sprayed (2023), a live edge wood island countertop (2023), and matching stainless steel appliances (2022). Complementing the kitchen is your spacious living room oozing tons of natural light. Completing the main level are two generously sized bedrooms, a gorgeous 4-piece bathroom, and your decadent primary bedroom featuring an additional 4-piece ensuite bathroom, walk-in closet, and a double door walk out patio space designed to watch the sun set after a long day. Enjoy an unobstructed view in this private oasis! Head downstairs to the expansive lower level, otherwise known as an entertainers dream! Here you'll find your laundry/utility room with ample storage, 2 additional bedrooms, a cozy rec room with gas fireplace, a kitchenette, cold storage, and another full bathroom! Oh, and we can't forget to mention the second walk out to your private deck (2021), and fully fenced in backyard. Walking distance to trails, shopping, restaurants, grocery stores and so much more... What are you waiting for? Don't delay, book your showing today! (id:57519)
Listing # : X12232341
City : London
Approximate Age : 6-15 years
Property Taxes : $5,270 for 2024
Property Type : Single Family
Style : Bungalow House
Title : Freehold
Basement : Full (Finished)
Lot Area : 36.1 x 114.9 FT
Heating/Cooling : Forced air Natural gas / Central air conditioning
Days on Market : 93 days
1838 Cherrywood Trail. London, ON
Property is SOLD
Nestled on a quiet street in the desirable North end of London, is an exquisite 3+2 bedroom, 3 full bathroom, raised bungalow you surely wont want to miss! Welcome to 1838 Cherrywood Trail... Upon first glance you'll be instantly taken aback by the perfectly manicured front lawn, double wide concrete driveway, extra parking/workshop in the garage, ...
Listed by Keller Williams Lifestyles
For Sale Nearby
1 Bedroom Properties 2 Bedroom Properties 3 Bedroom Properties 4+ Bedroom Properties Homes for sale in St. Thomas Homes for sale in Ilderton Homes for sale in Komoka Homes for sale in Lucan Homes for sale in Mt. Brydges Homes for sale in Belmont For sale under $300,000 For sale under $400,000 For sale under $500,000 For sale under $600,000 For sale under $700,000










