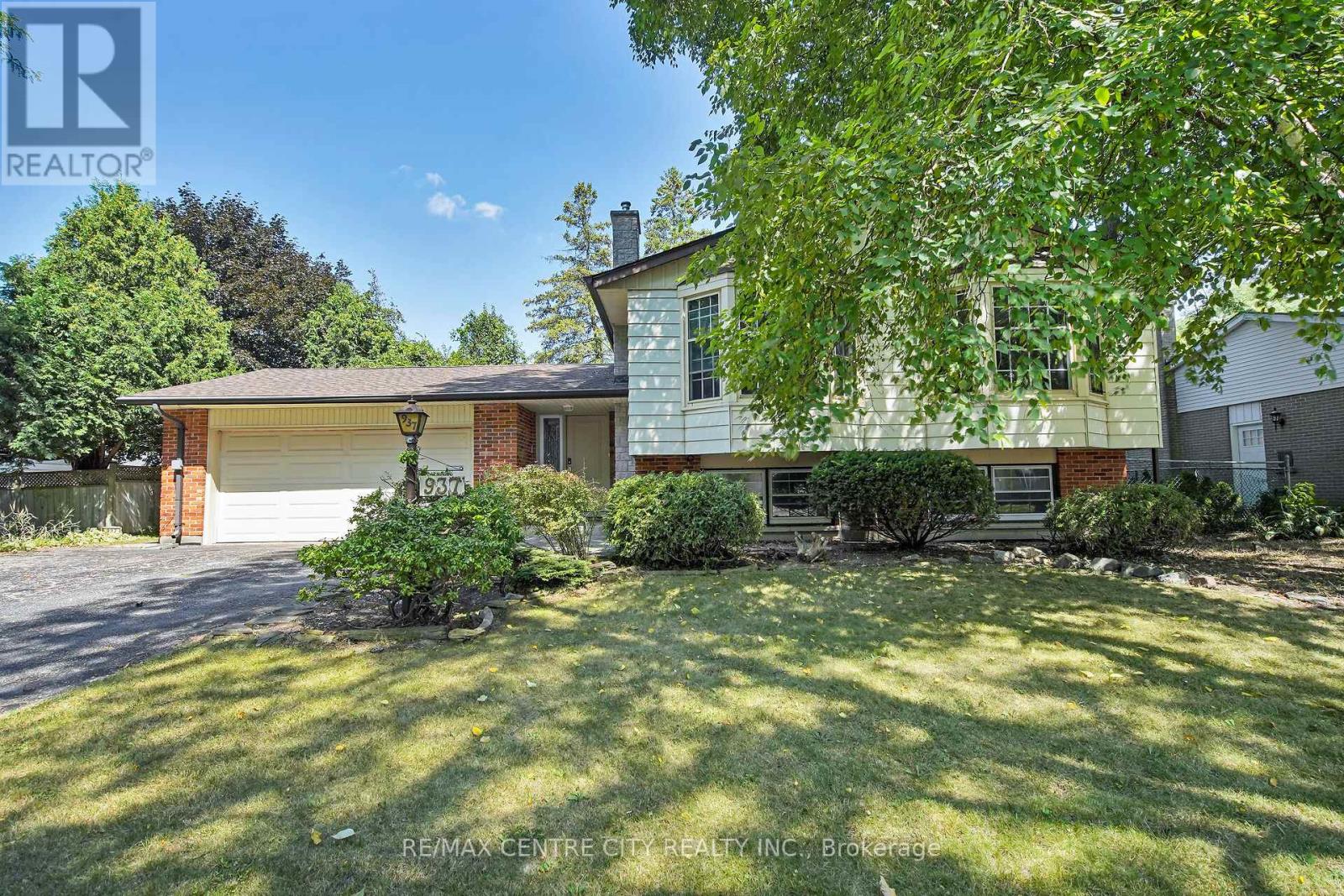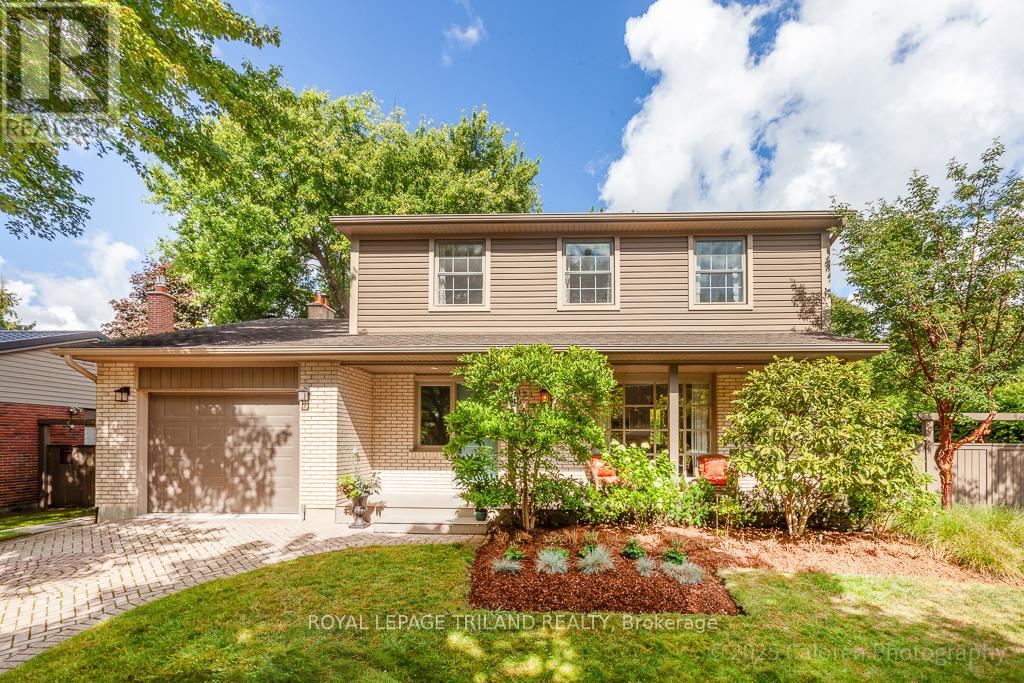










































1023 Manchester Road.
London, ON
Property is SOLD
3 Bedrooms
2 Bathrooms
1500 - 2000 sqf SQ/FT
1 Stories
Opportunity knocks in Hunt Club, London's premier neighbourhood of charm and prestige. This well cared for one-floor executive home offers both elegance and ease. You'll be welcomed into a grand foyer and a thoughtfully designed layout, where rich hardwood floors flow throughout and California shutters adorn many windows, creating a timeless and polished look. The spacious living room is the heart of the home, featuring a cozy gas fireplace framed by custom built-in storage and seating ideal for relaxing evenings or entertaining guests. The renovated eat-in kitchen is a chef's delight with sleek quartz countertops, a stylish backsplash, generous storage and modern appliances; a seamless blend of form and function. The primary suite is your private retreat with a built-in closet, a separate walk-in closet, and a spa-inspired ensuite with a double vanity and bathtub overlooking the tranquil backyard. The expansive lower level remains unfinished, offering endless possibilities for future living space options, and includes a rare walk-up to the double garage. The beautifully landscaped garden with storage shed and stone patio provide a serene backdrop for summer gatherings or quiet mornings. Private and picturesque, yet perfectly located for everyday convenience. Don't miss your chance to call Hunt Club home where upscale living meets comfort and community. (id:57519)
Listing # : X12255143
City : London
Property Taxes : $7,488 for 2024
Property Type : Single Family
Style : Bungalow House
Title : Freehold
Basement : N/A (Unfinished)
Lot Area : 53.4 x 153 FT
Heating/Cooling : Forced air Natural gas / Central air conditioning
Days on Market : 80 days
1023 Manchester Road. London, ON
Property is SOLD
Opportunity knocks in Hunt Club, London's premier neighbourhood of charm and prestige. This well cared for one-floor executive home offers both elegance and ease. You'll be welcomed into a grand foyer and a thoughtfully designed layout, where rich hardwood floors flow throughout and California shutters adorn many windows, creating a timeless and ...
Listed by Royal Lepage Triland Realty
For Sale Nearby
1 Bedroom Properties 2 Bedroom Properties 3 Bedroom Properties 4+ Bedroom Properties Homes for sale in St. Thomas Homes for sale in Ilderton Homes for sale in Komoka Homes for sale in Lucan Homes for sale in Mt. Brydges Homes for sale in Belmont For sale under $300,000 For sale under $400,000 For sale under $500,000 For sale under $600,000 For sale under $700,000










