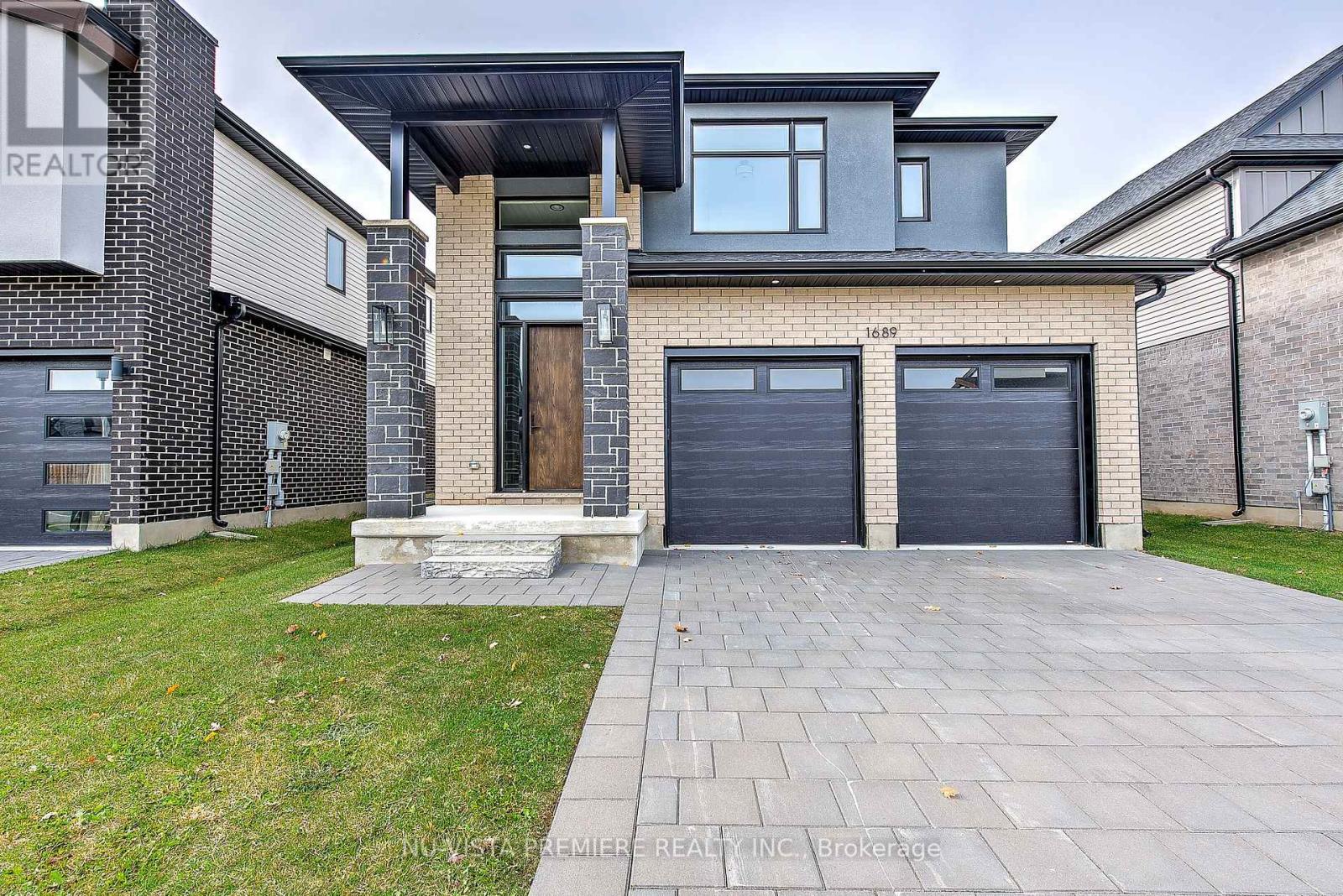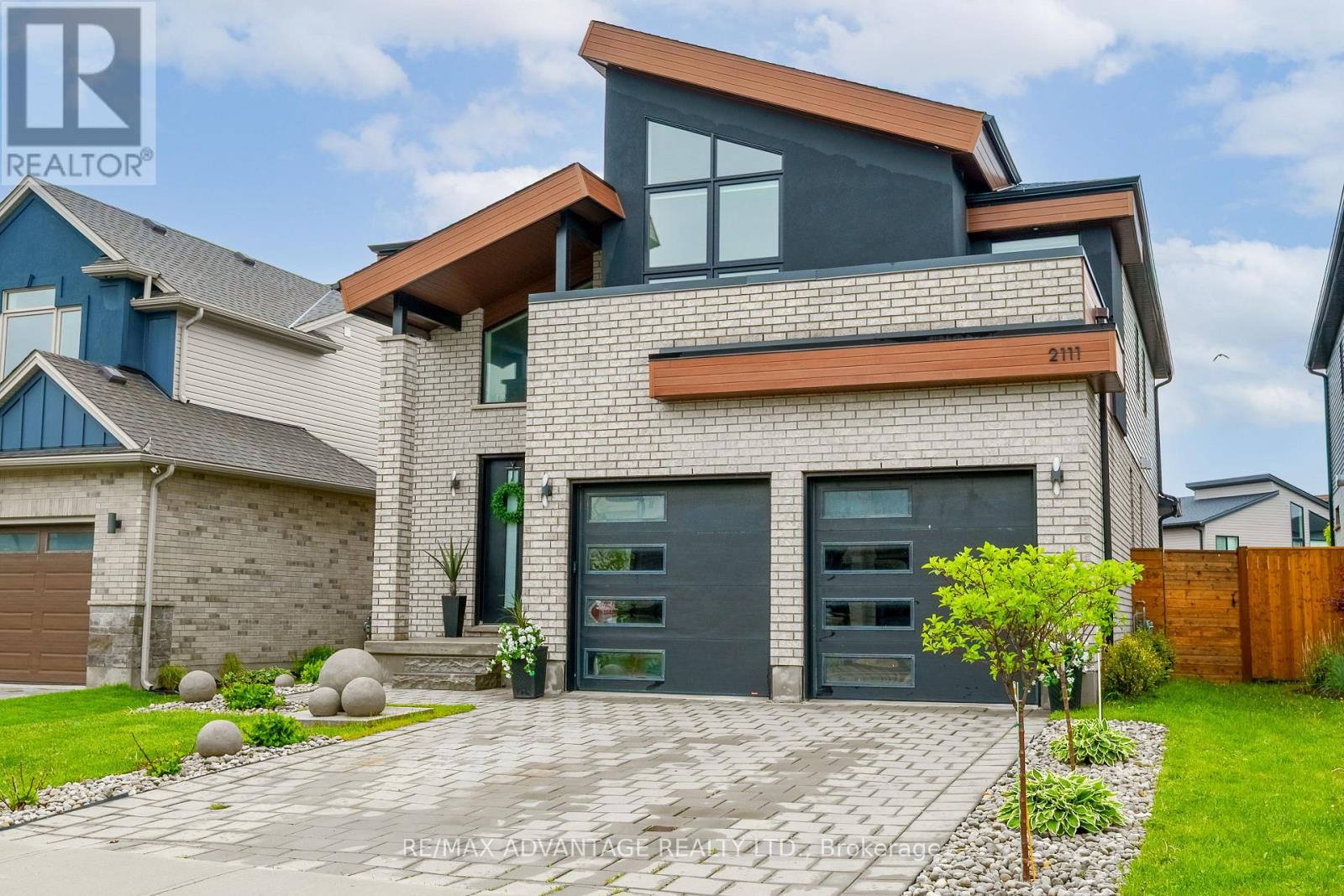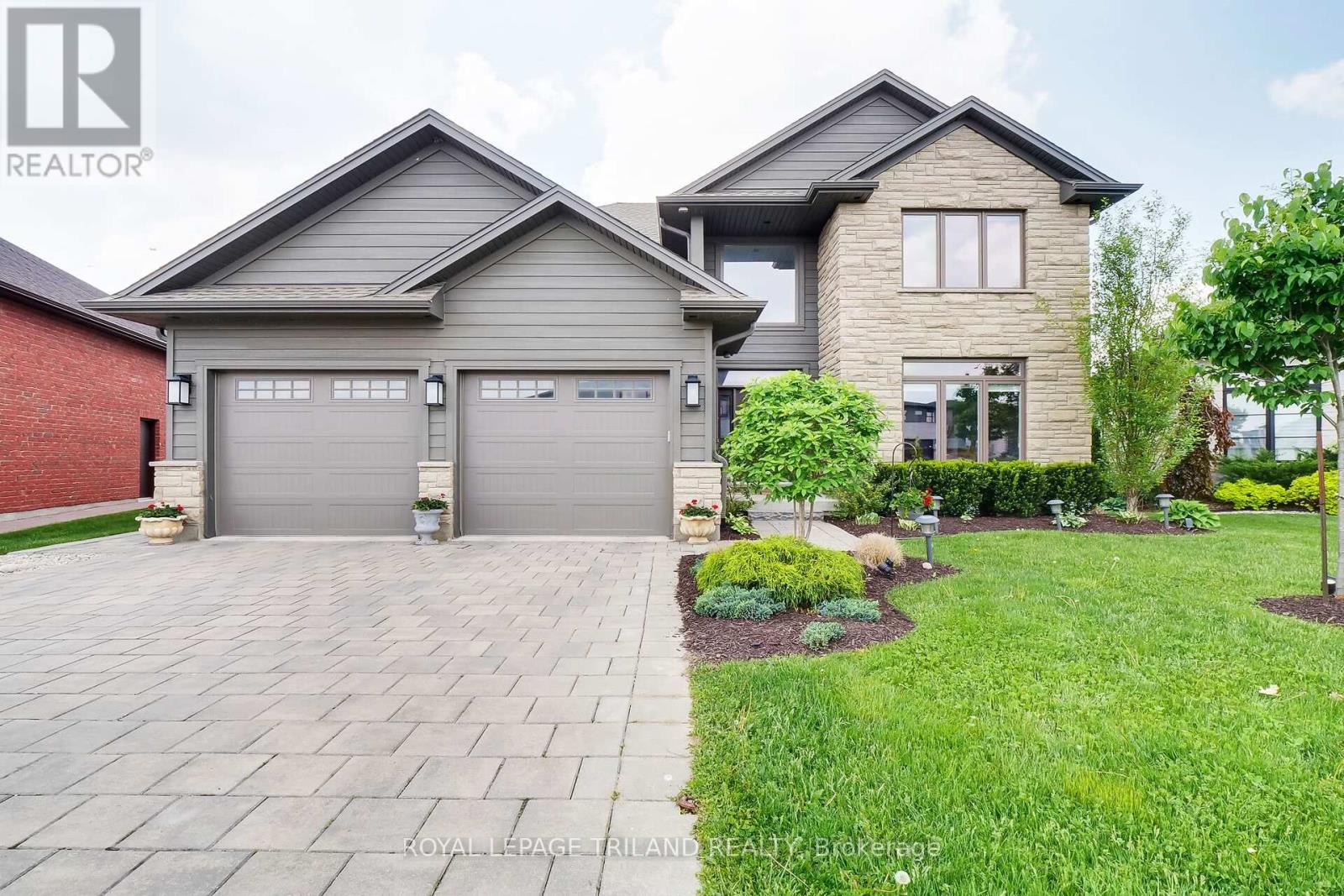

















































1794 Brunson Way.
London, ON
$999,900
5 Bedrooms
4 + 1 Bathrooms
2000 SQ/FT
2 Stories
Your Summer Oasis Is Here! Pool, Hot Tub & Over 3,000 Sq. Ft. of Finished Space! Welcome to the lifestyle you've been dreaming of in beautiful Wickerson Hills - where every season feels like a staycation. This impeccably maintained 4 + 1 bedroom, 5 bathroom home is packed with premium features and designed for easy, elevated living. POOL. HOT TUB. COVERED DECK. GAS LINE TO BBQ. Why travel when your own private resort awaits in the backyard? From poolside mornings to twilight dips in the hot tub, this outdoor space was made for entertaining, relaxing, and making memories. Fire up the BBQ, host unforgettable gatherings under the covered deck with ceiling fan, or simply unwind in the sun. Inside, you're welcomed by over 3,000 sq. ft. of finished space, a bright, open-concept layout, and upgrades throughout. The main floor features a spacious family room filled with natural light and backyard views, flowing into a dream kitchen complete with a gas range, trendy backsplash, and a large waterfall island perfect for cooking and connection. Upstairs, retreat to four generously sized bedrooms, including a serene primary suite with a spa-inspired ensuite and a walk-in closet with built ins. The fully FINISHED basement adds even more flexibility - featuring a bonus bedroom, full bathroom, large rec room ideal for a home gym, kids zone, or media room, plus plenty of storage. From the manicured front yard, concrete laneway to backyard, and extended driveway (parking for 4+), to the unbeatable backyard retreat, this home truly has it all. Located just minutes from top-rated schools, parks, trails, Boler Mountain for skiing, biking and more outdoor activities , shopping, and highway access- this is more than a home, it's a lifestyle. This is your chance to live where others vacation. Welcome Home. (id:57519)
Listing # : X12300385
City : London
Property Taxes : $6,875 for 2024
Property Type : Single Family
Title : Freehold
Basement : Full (Finished)
Lot Area : 42.3 x 123.4 FT ; 42.27 ft x 121.19 ft x42.33 ftx1
Heating/Cooling : Forced air Natural gas / Central air conditioning
Days on Market : 4 days
1794 Brunson Way. London, ON
$999,900
photo_library More Photos
Your Summer Oasis Is Here! Pool, Hot Tub & Over 3,000 Sq. Ft. of Finished Space! Welcome to the lifestyle you've been dreaming of in beautiful Wickerson Hills - where every season feels like a staycation. This impeccably maintained 4 + 1 bedroom, 5 bathroom home is packed with premium features and designed for easy, elevated living. POOL. HOT ...
Listed by Nu-vista Premiere Realty Inc.
For Sale Nearby
1 Bedroom Properties 2 Bedroom Properties 3 Bedroom Properties 4+ Bedroom Properties Homes for sale in St. Thomas Homes for sale in Ilderton Homes for sale in Komoka Homes for sale in Lucan Homes for sale in Mt. Brydges Homes for sale in Belmont For sale under $300,000 For sale under $400,000 For sale under $500,000 For sale under $600,000 For sale under $700,000







