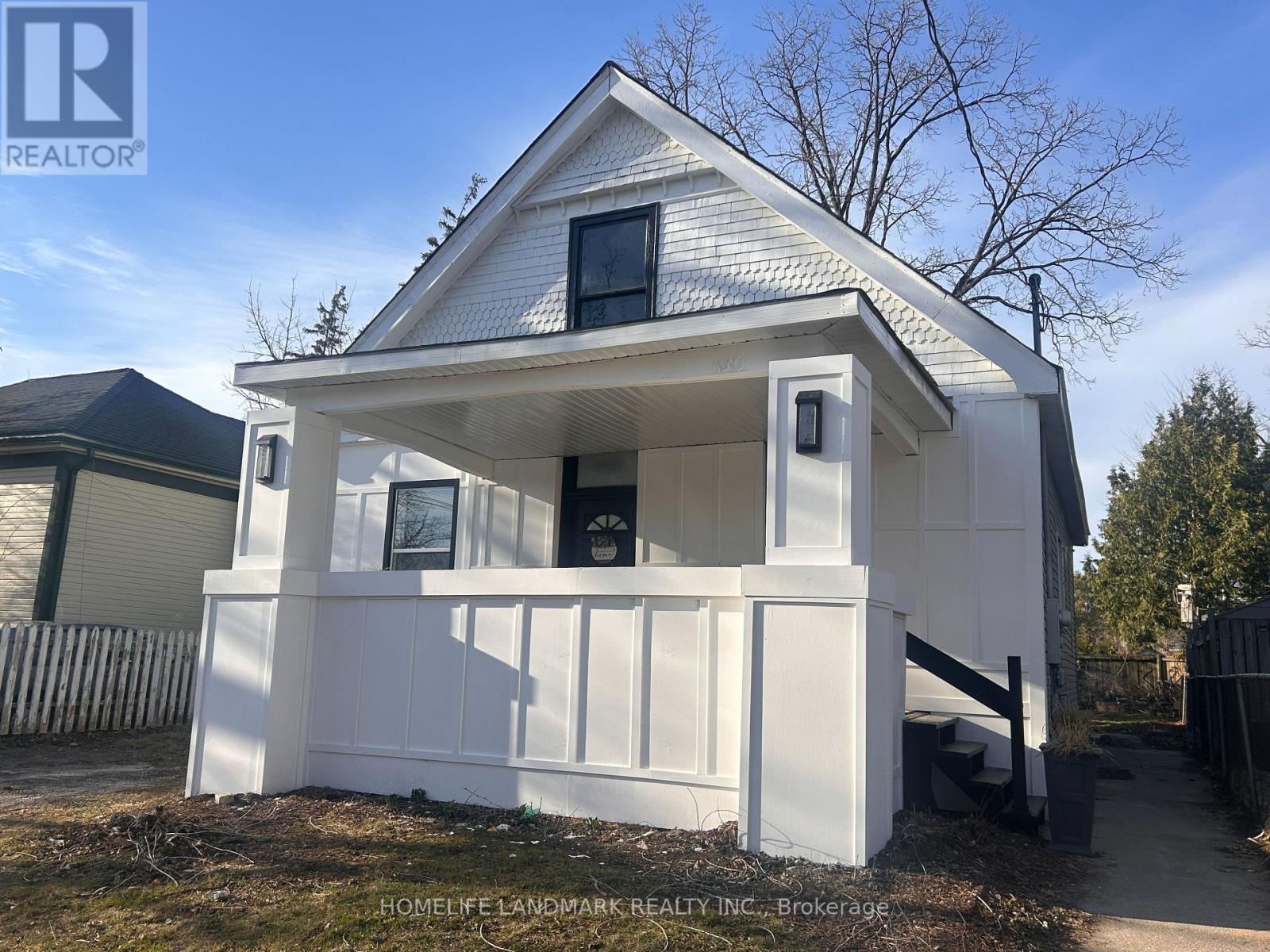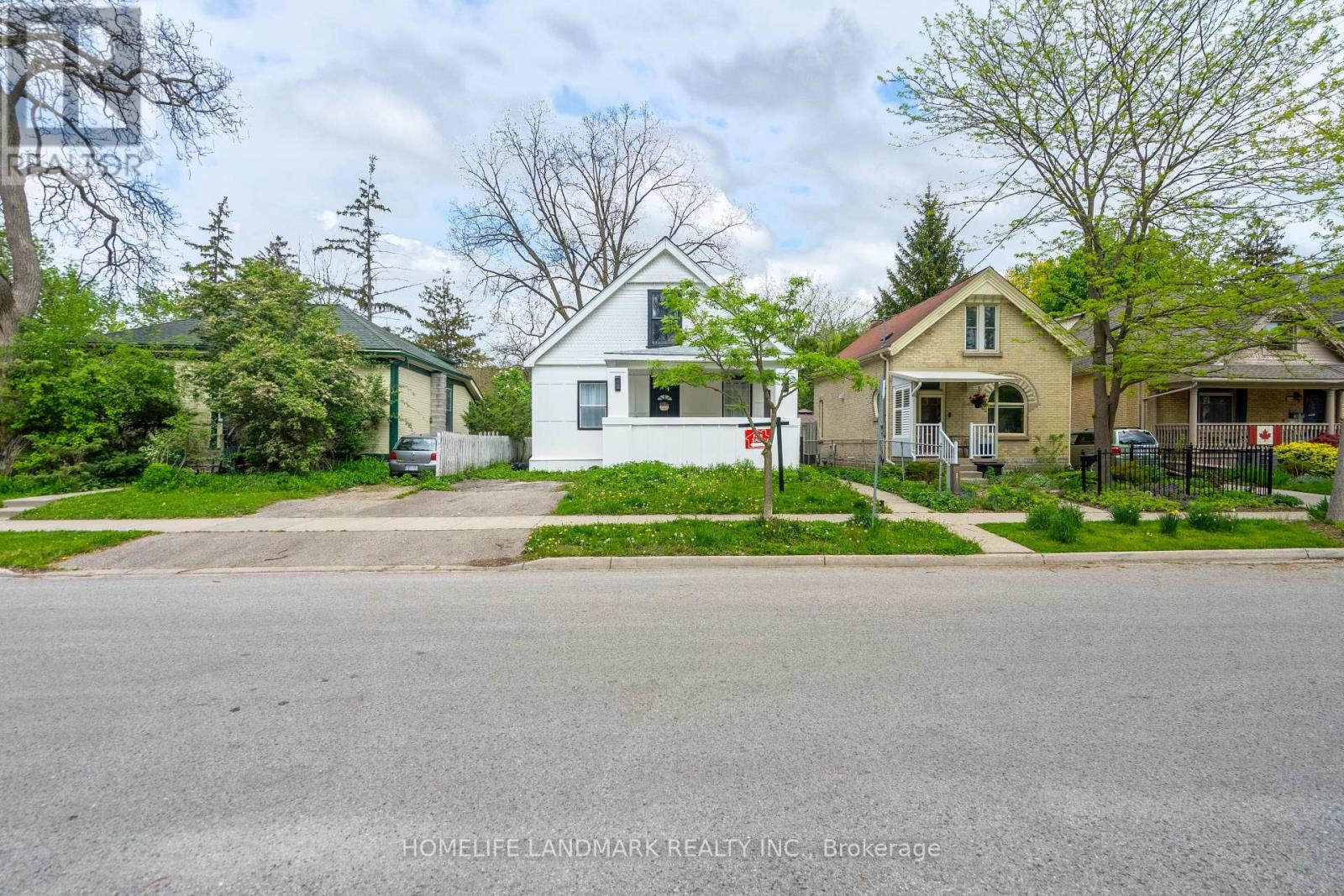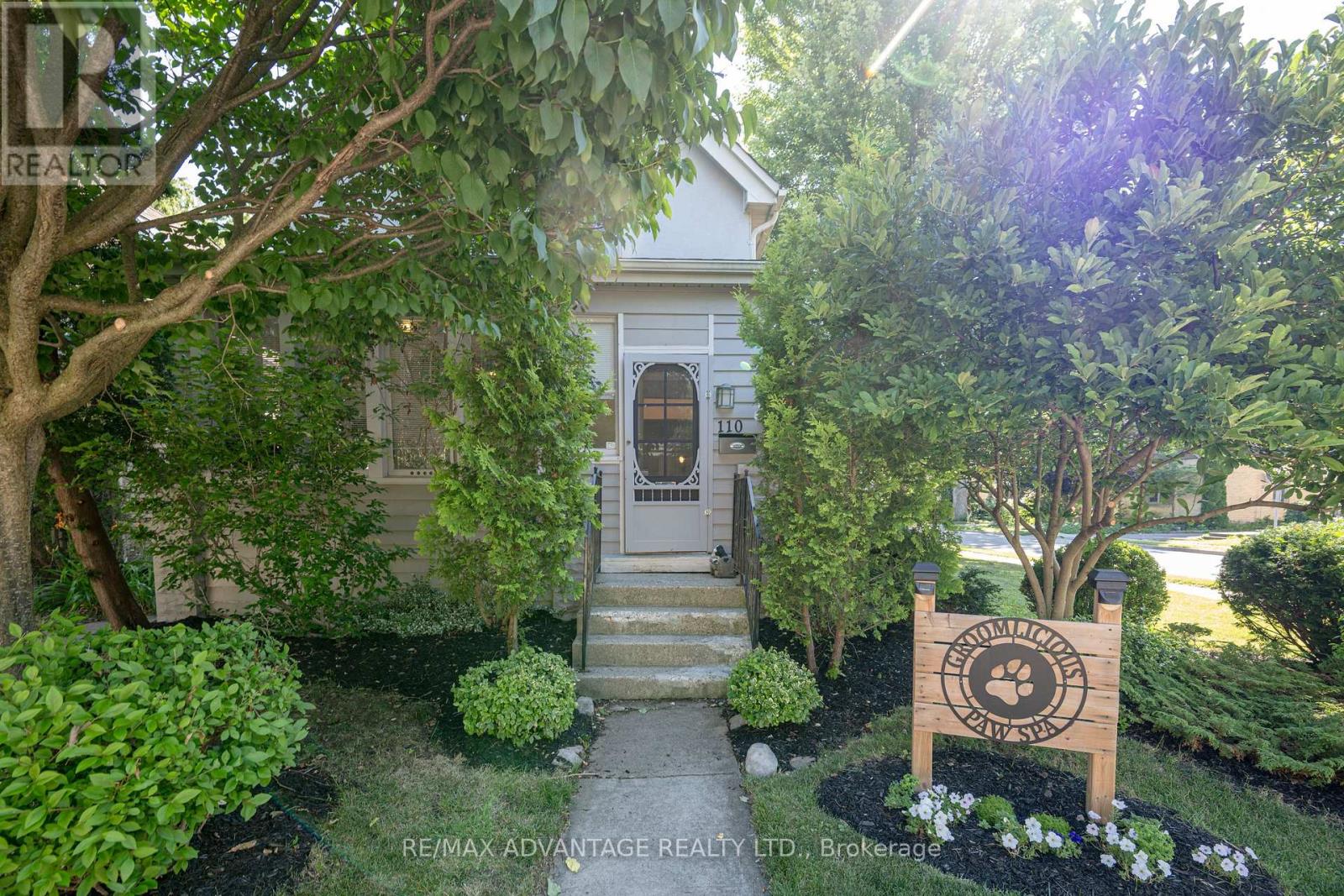














































171 Tecumseh Avenue E.
London, ON
$1,489,900
4 Bedrooms
3 + 1 Bathrooms
2500 - 3000 SQ/FT
2 Stories
Modern Executive Living with Old South Charm (New Build 2017) in the Heart of Wortley Village. 2 Storey, 3+1 Bedrooms, 3.5 Bathrooms, Finished Basement, 2nd Floor Terrace with Double Oversized Garage. Open Concept Floor Plan with Over 3400 Sqft of Executive Finished Living Space. Main Floor Highlights Include: 9 Foot Ceilings, Oversized Windows, Hardwood Flooring Throughout, Crown Moulding, Built-in Shelving, Modern Gas Fireplace, 8 Foot Doors, Maple Staircase, California Shutters, Surround Sound Designed to Compliment Your Sonos System! Gourmet Kitchen (with Brand-New 36 Inch Smeg Chef Gas Range), Quartz Countertops, Oversized Island with Large Wine Rack, Stainless Steel Appliances + Wine Fridge, Glass Cabinets. Bonus Muskoka Room with Access to Backyard has a Cosy Wood Stoned Fireplace! Master Executive Suite Features Lounge, 2-Sided Gas Fireplace, Tray Ceiling, 5 Piece Ensuite (with Heated Floors), with Access to the Custom Walk-in Closet (Built-Ins, Granite Island, Tray Ceiling). Upper Level also has 4-Piece Guest Bathroom with 2 More Bedrooms with Access to the Back Terrace Overlooking the Treed Backyard with Sprinkler System. Massive 237 Foot Deep Fenced Yard with 3 Sheds. Cedar Deck and Patio Provide Entertainment, Ample Space for Friends and Family. Electrical Rough-In for Hot Tub, and Convenient Natural Gas BBQ Hook Up. Perennial Gardens and Treed Lot Provide Tranquil Privacy. Quick Stroll to the Parks, Village Restaurants, Cafes, Boutiques and Schools. Join the Community that has a History of Being Voted as Canada's Best! (id:57519)
Listing # : X12374459
City : London
Approximate Age : 6-15 years
Property Taxes : $9,360 for 2025
Property Type : Single Family
Title : Freehold
Basement : Full (Finished)
Lot Area : 41.8 x 237.8 FT ; 41.77 X 237.78 FEET
Heating/Cooling : Forced air Natural gas / Central air conditioning
Days on Market : 18 days
171 Tecumseh Avenue E. London, ON
$1,489,900
photo_library More Photos
Modern Executive Living with Old South Charm (New Build 2017) in the Heart of Wortley Village. 2 Storey, 3+1 Bedrooms, 3.5 Bathrooms, Finished Basement, 2nd Floor Terrace with Double Oversized Garage. Open Concept Floor Plan with Over 3400 Sqft of Executive Finished Living Space. Main Floor Highlights Include: 9 Foot Ceilings, Oversized Windows, ...
Listed by Century 21 First Canadian Corp
For Sale Nearby
1 Bedroom Properties 2 Bedroom Properties 3 Bedroom Properties 4+ Bedroom Properties Homes for sale in St. Thomas Homes for sale in Ilderton Homes for sale in Komoka Homes for sale in Lucan Homes for sale in Mt. Brydges Homes for sale in Belmont For sale under $300,000 For sale under $400,000 For sale under $500,000 For sale under $600,000 For sale under $700,000










