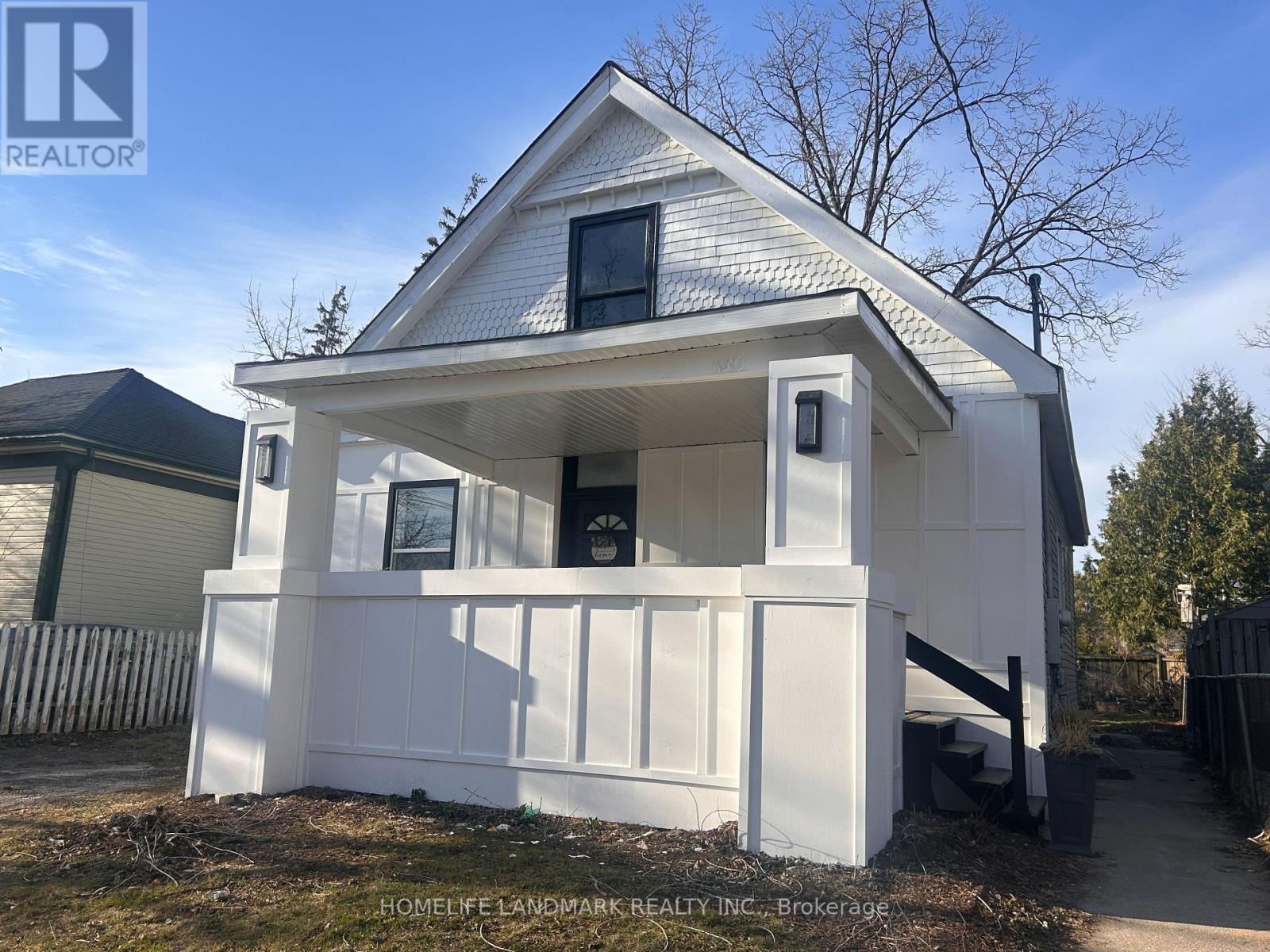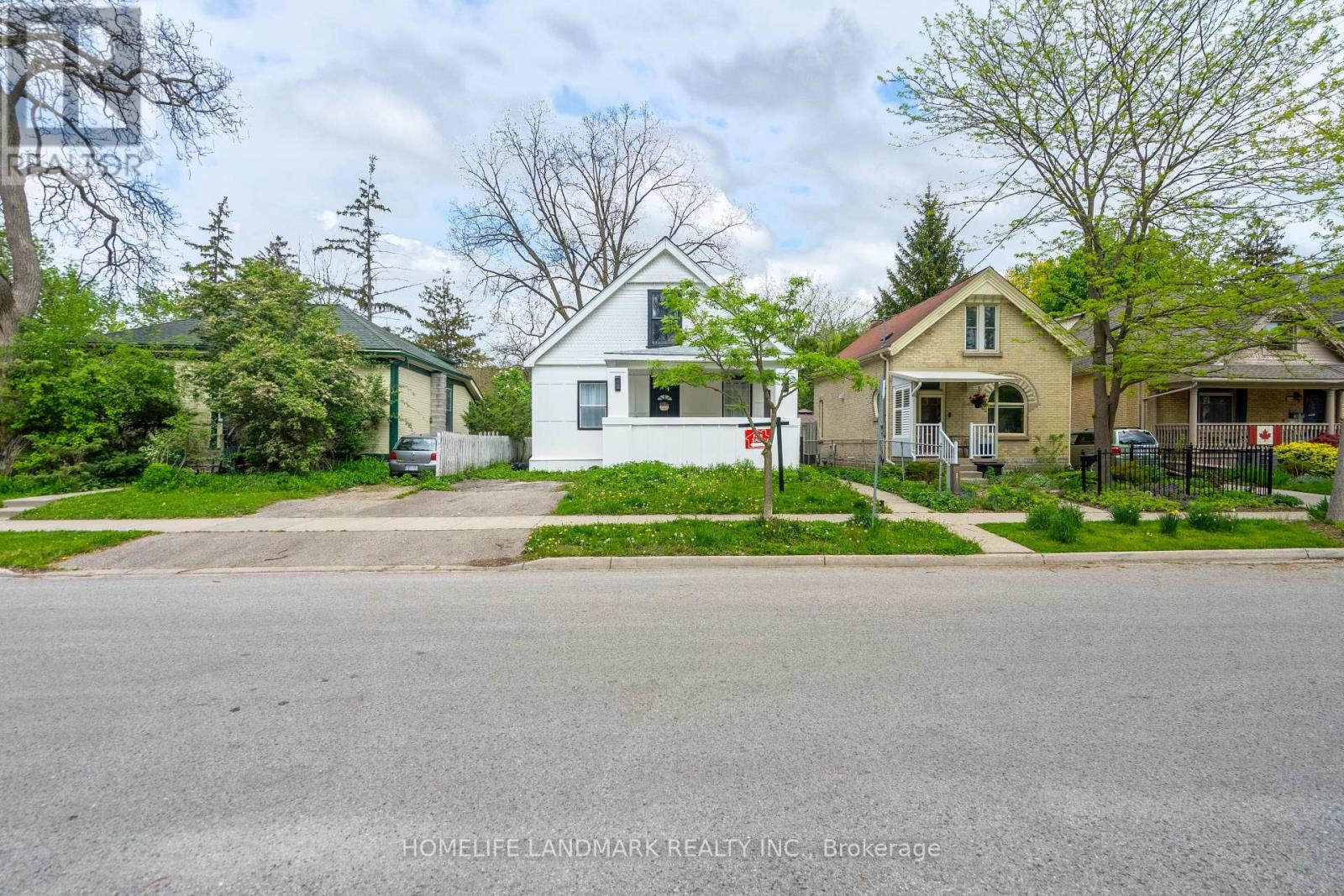













































167 Tecumseh Avenue E.
London, ON
Property is SOLD
3 Bedrooms
1 + 1 Bathrooms
1500 - 2000 sqf SQ/FT
2.5 Stories
Old South character with an enchanting backyard that unfolds like a hidden garden sanctuary. Outside discover a series of enchanting destinations. First, the resurfaced, pergola-covered deck with natural gas BBQ hook-up, vine laden privacy screens & a hot tub. Across the brick patio & lush lawn a gate opens to a sparkling heated pool oasis, powered Tiki bar & fire-pit patio framed stone paths and mature trees that form a living canopy. Finally, slip through the greenery to a hidden fairy glade or tranquil sanctuary with lush foliage encompassing the emerald grass. The circa 1914 home, features details Old South celebrates: an inviting front porch, leaded glass transom windows, warm wood trim. Large windows draw natural light into the Living/Dining areas with built-in cabinetry & gas fireplace. The kitchen blends granite counters, maple shaker cabinetry, stainless appliances, peninsula seating & yard views for a seamless indoor-outdoor connection. Recently added main-floor powder room brings modern function rarely found in homes of this vintage. Upstairs, three serene bedrooms with original millwork and solid doors share a fully renovated 4-piece bath where period tilework, a clawfoot tub, and classic finishes honour the homes heritage. Hunter Douglas ceiling fans in each bedroom enhance comfort, and upgraded closets offer improved storage. The finished loft includes ductless heating and cooling ideal for a den, studio, or 4th bedroom. Additional upgrades include all new windows (except leaded glass/character windows), automatic garage door opener, refreshed laundry with built-in cabinetry, and new A/C (approx. 3 years). A water service line and sanitary PDC were both replaced to the property line, with a stubbed storm PDC and sump pump discharge ready for any future use. Walk or bike to cafés, markets, schools, galleries, and festivals in one of London's most vibrant, tight-knit communities. Single car garage w/ integrated storage room. (id:57519)
Listing # : X12250036
City : London
Approximate Age : 100+ years
Property Taxes : $6,733 for 2024
Property Type : Single Family
Title : Freehold
Basement : N/A (Unfinished)
Lot Area : 35 x 237.8 FT
Heating/Cooling : Forced air Natural gas / Central air conditioning
Days on Market : 87 days
167 Tecumseh Avenue E. London, ON
Property is SOLD
Old South character with an enchanting backyard that unfolds like a hidden garden sanctuary. Outside discover a series of enchanting destinations. First, the resurfaced, pergola-covered deck with natural gas BBQ hook-up, vine laden privacy screens & a hot tub. Across the brick patio & lush lawn a gate opens to a sparkling heated pool oasis, ...
Listed by Sutton Group - Select Realty
For Sale Nearby
1 Bedroom Properties 2 Bedroom Properties 3 Bedroom Properties 4+ Bedroom Properties Homes for sale in St. Thomas Homes for sale in Ilderton Homes for sale in Komoka Homes for sale in Lucan Homes for sale in Mt. Brydges Homes for sale in Belmont For sale under $300,000 For sale under $400,000 For sale under $500,000 For sale under $600,000 For sale under $700,000










