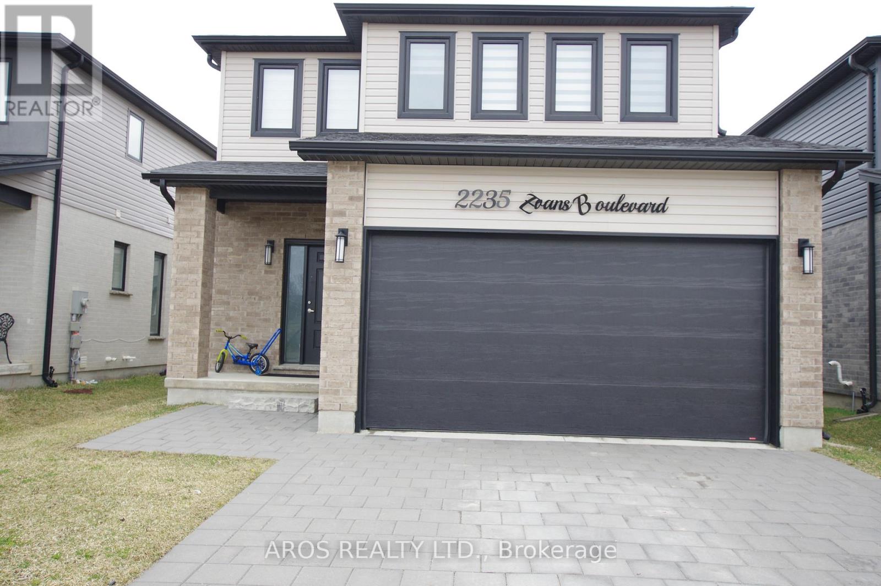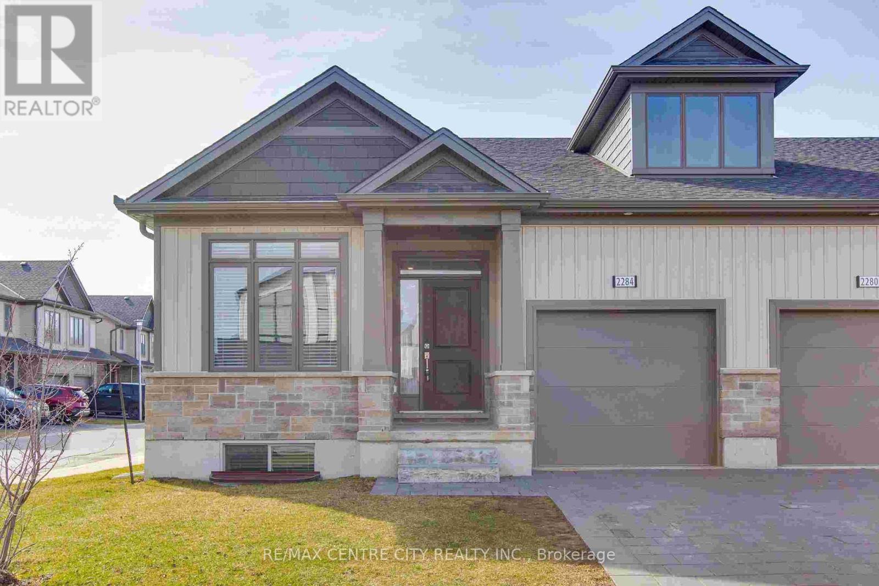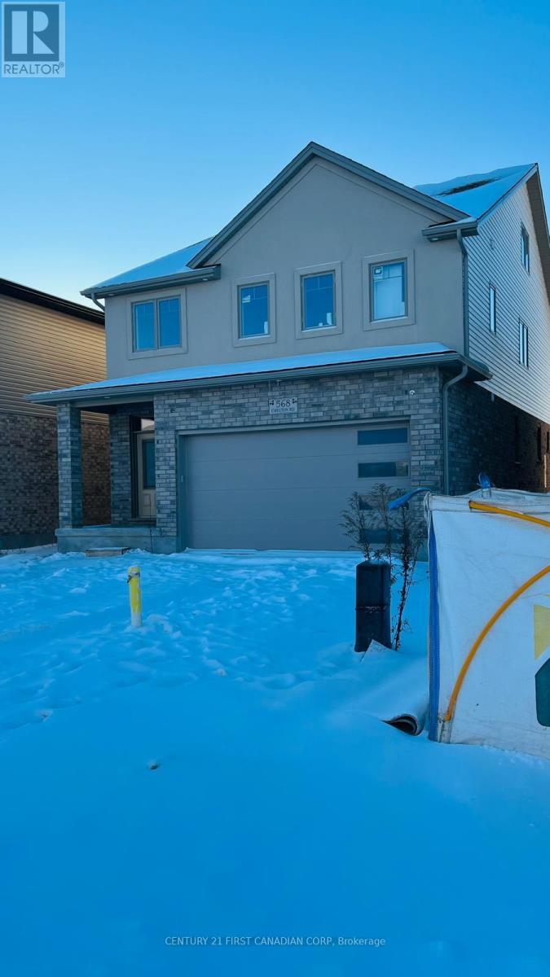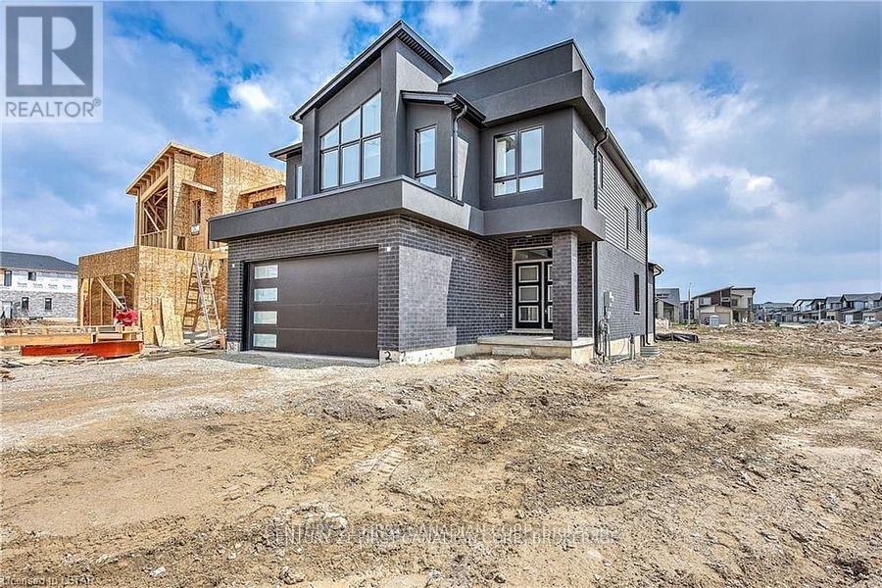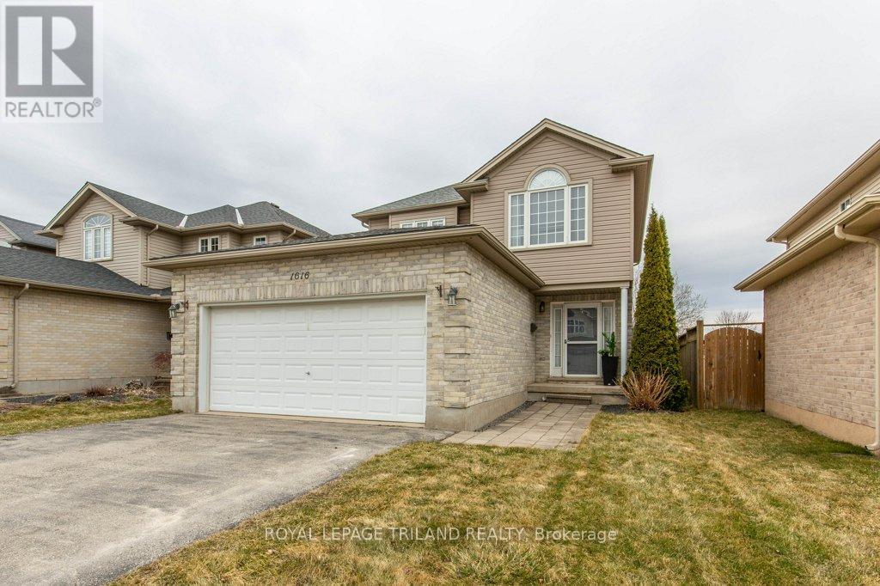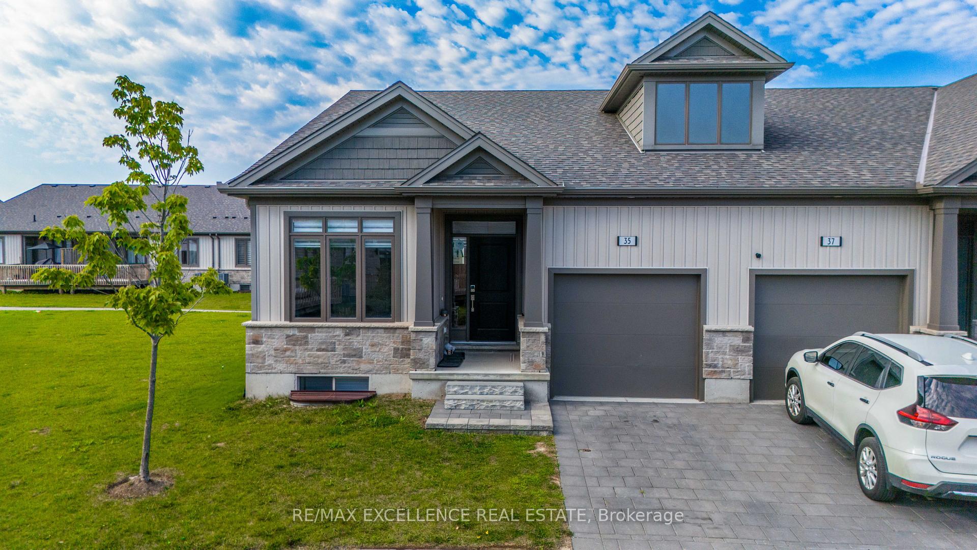












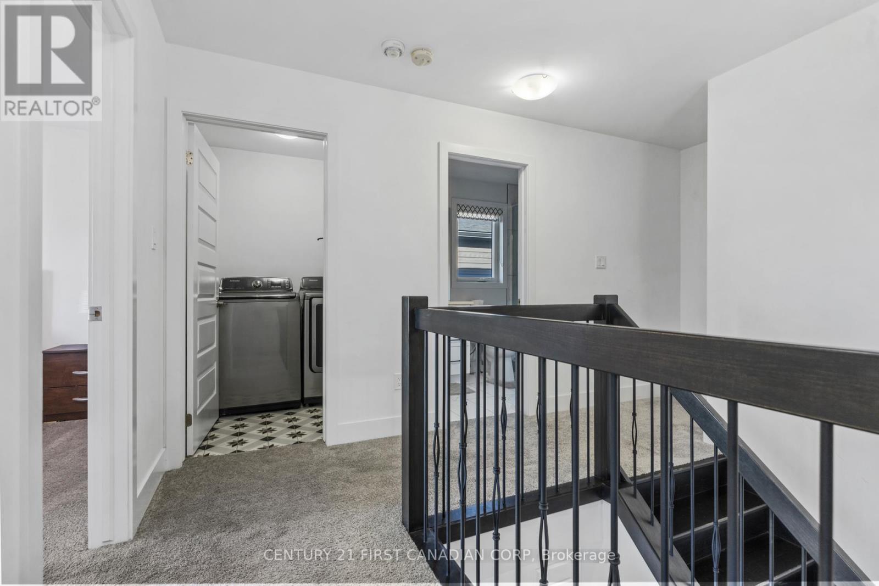











1652 Chelton Court.
London, ON
$849,000
3 Bedrooms
2 + 1 Bathrooms
1500 SQ/FT
2 Stories
A beautiful home built by Patrick Hazzard Custom Homes Inc. in a private cul-de-sac in desirable SE London, with easy access to 401.Enjoy ease of function and safety with this smart home complete with a full home security system with data storage. The main floor is centered around a stunning kitchen complete with quartz waterfall island, single slab backsplash, gas stove, deep granite sink, pantry, and high end appliances. Wall-to-wall, floor to ceiling windows let in tons of light in the open concept living and dining space. They are accented by automatic designer blinds, for privacy when needed. The second story offers a huge primary bedroom, walk-in-closet, and an oversized ensuite with quartz countertops and a wall-to-wall tiled glass shower. Two additional bedrooms, a tiled 3 piece bathroom and separate laundry room finish the second floor. The exterior has nothing left to be done! A massive concrete patio and 7 foot fencing sets the perfect space to invite both friends and family. Ash hardwood stairs and railings with metal spindles. Paver stone driveway and rough in future bathroom in the basement. Air conditioning and HRV. A fully finished 1.5 car garage, concrete driveway, concrete front entrance and concrete sideways on either side, highlight the finishing touches this house offers throughout. Come check it out. (id:57519)
Listing # : X12045531
City : London
Property Taxes : $4,468 for 2024
Property Type : Single Family
Title : Freehold
Basement : N/A (Unfinished)
Lot Area : 36.1 x 119.5 FT | under 1/2 acre
Heating/Cooling : Forced air Natural gas / Central air conditioning
Days on Market : 32 days
Sold Prices in the Last 6 Months
1652 Chelton Court. London, ON
$849,000
photo_library More Photos
A beautiful home built by Patrick Hazzard Custom Homes Inc. in a private cul-de-sac in desirable SE London, with easy access to 401.Enjoy ease of function and safety with this smart home complete with a full home security system with data storage. The main floor is centered around a stunning kitchen complete with quartz waterfall island, single ...
Listed by Century 21 First Canadian Corp
Sold Prices in the Last 6 Months
For Sale Nearby
1 Bedroom Properties 2 Bedroom Properties 3 Bedroom Properties 4+ Bedroom Properties Homes for sale in St. Thomas Homes for sale in Ilderton Homes for sale in Komoka Homes for sale in Lucan Homes for sale in Mt. Brydges Homes for sale in Belmont For sale under $300,000 For sale under $400,000 For sale under $500,000 For sale under $600,000 For sale under $700,000
