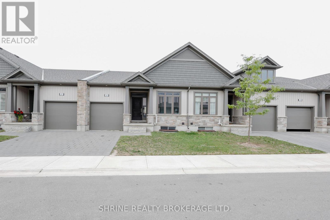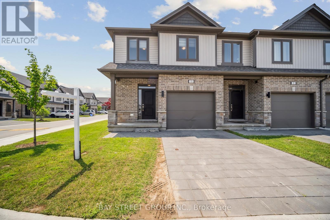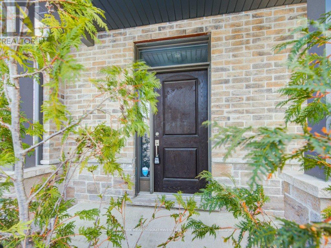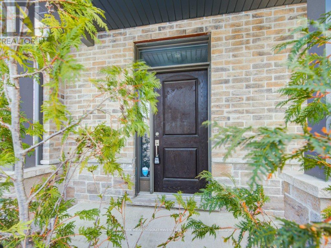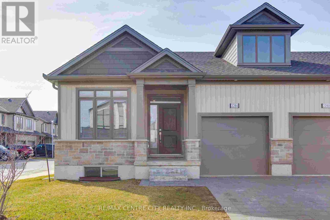

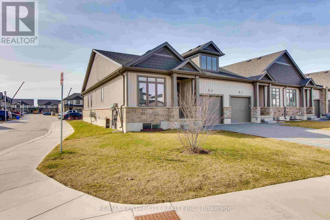
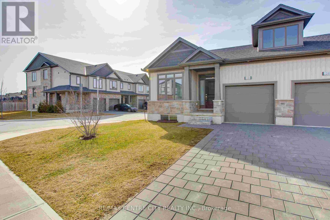
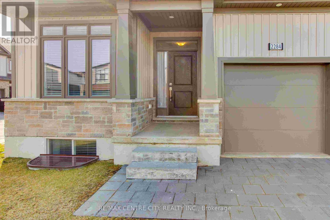
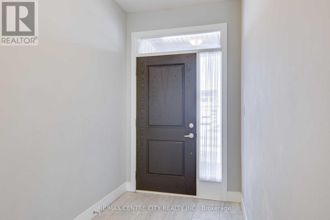
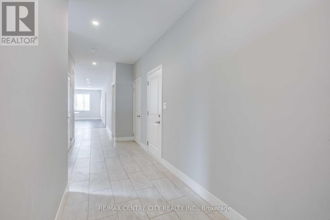
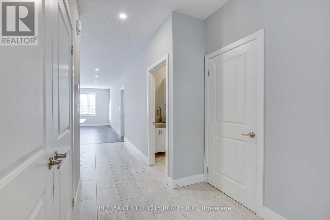
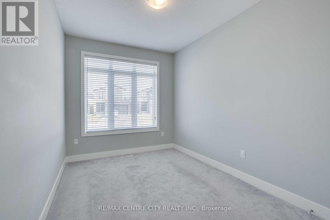
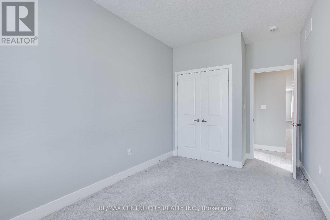
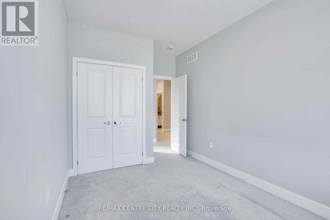

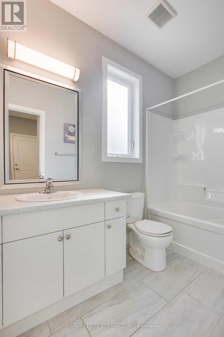
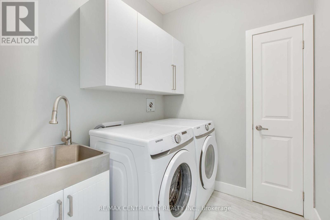
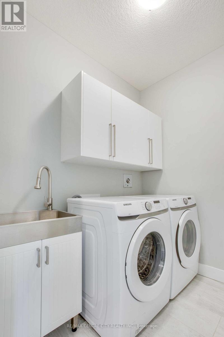
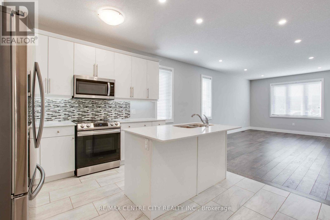
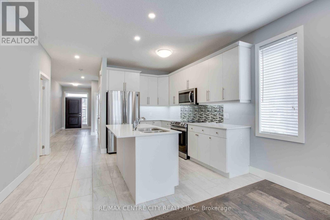
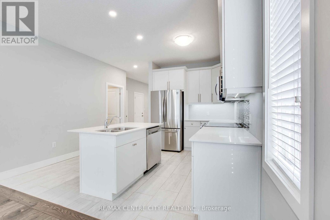
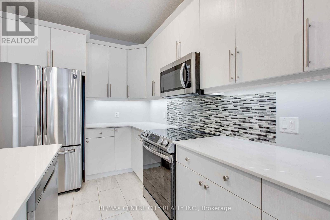
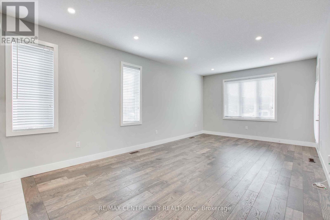
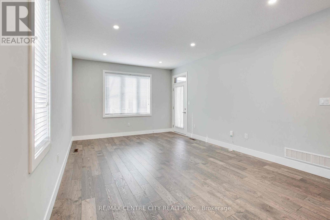
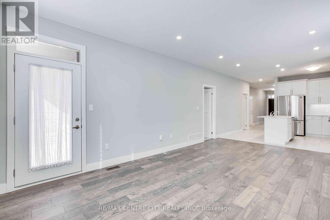
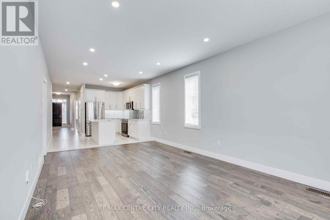

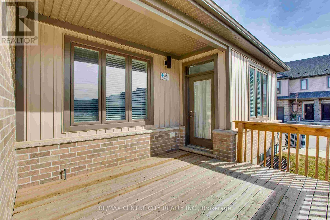
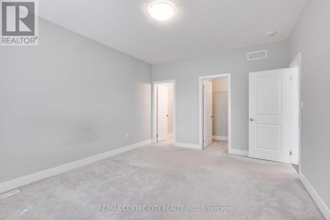
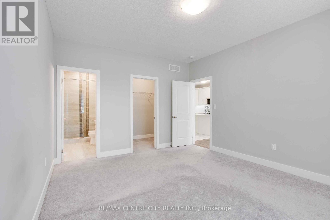
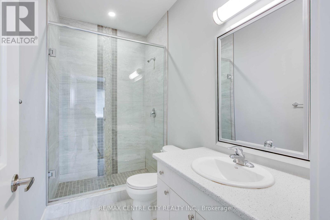
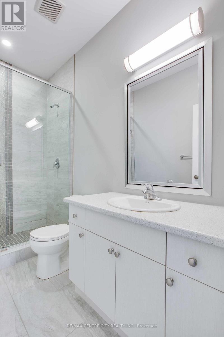
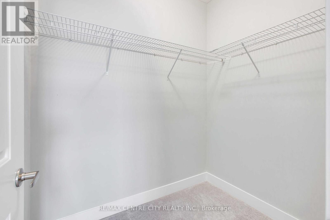
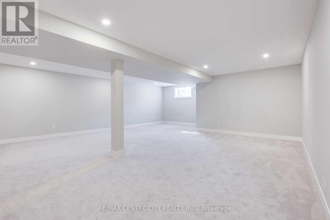
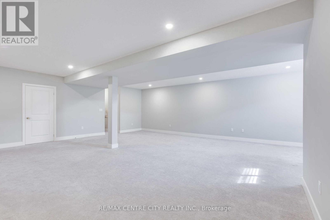
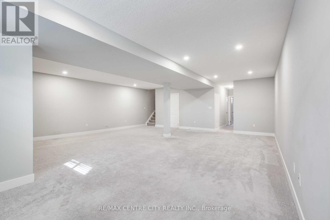
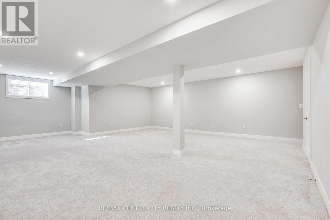
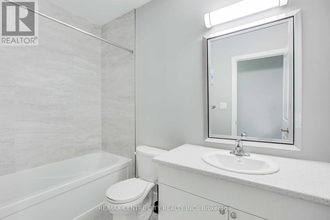
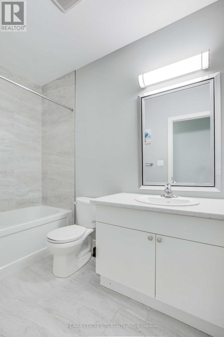
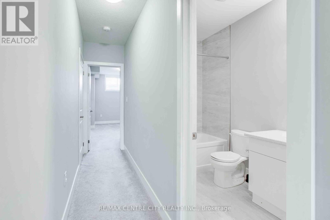
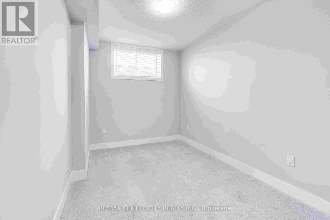
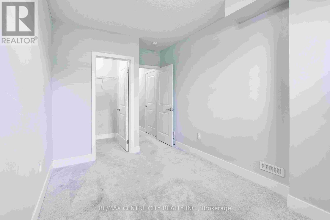
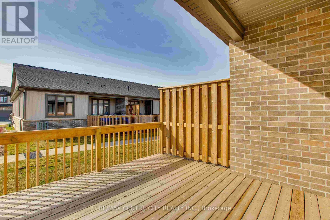
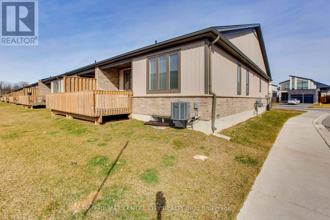
2284 Evans Boulevard.
London, ON
$554,000
3 Bedrooms
3 Bathrooms
1200 - 1399 SQ/FT
1 Stories
Opportunity Knocks in Summerside! This end-unit bungalow-style townhome in South London's sought-after Summerside community has been heavily reduced - priced well below the original purchase price for a quick sale! Built in 2022 and offering over 2,400 sq. ft. of living space, this home is brimming with potential for the right buyer. Now vacant, the home could use some cleaning and freshening up to restore its shine. The lower level experienced water damage from a leaky pipe; repairs have been made, but the basement carpet has been removed and is ready for your finishing touches. Inside, the main floor offers an open-concept layout with a modern kitchen featuring quartz countertops and an island, flowing into the bright living and dining areas with access to a private deck. The Primary bedroom boasts a walk-in closet and 3 pc. ensuite, while a second bedroom and full bath add convenience. Main-floor laundry and inside garage entry make daily living easy.The high-ceilinged lower level includes a large recreation room, third bedroom with walk-in closet, and another full bath, perfect for guests or extended family. Located minutes from Highway 401, Victoria Hospital, Summerside Public School, parks, shopping, and dining, this is a rare opportunity to secure a nearly new home in a growing neighbourhood at a fraction of the original price. Bring your vision, a little elbow grease, and make this home shine again! The seller is motivated. (id:57519)
Listing # : X12051757
City : London
Approximate Age : 0-5 years
Property Taxes : $3,449 for 2024
Property Type : Single Family
Style : Bungalow Row / Townhouse
Title : Condominium/Strata
Basement : Full
Heating/Cooling : Forced air Natural gas / Central air conditioning
Condo fee : $279.00 Monthly
Condo fee includes : Common Area Maintenance, Parking
Days on Market : 173 days
2284 Evans Boulevard. London, ON
$554,000
photo_library More Photos
Opportunity Knocks in Summerside! This end-unit bungalow-style townhome in South London's sought-after Summerside community has been heavily reduced - priced well below the original purchase price for a quick sale! Built in 2022 and offering over 2,400 sq. ft. of living space, this home is brimming with potential for the right buyer. Now vacant, ...
Listed by Re/max Centre City Realty Inc.
For Sale Nearby
1 Bedroom Properties 2 Bedroom Properties 3 Bedroom Properties 4+ Bedroom Properties Homes for sale in St. Thomas Homes for sale in Ilderton Homes for sale in Komoka Homes for sale in Lucan Homes for sale in Mt. Brydges Homes for sale in Belmont For sale under $300,000 For sale under $400,000 For sale under $500,000 For sale under $600,000 For sale under $700,000
