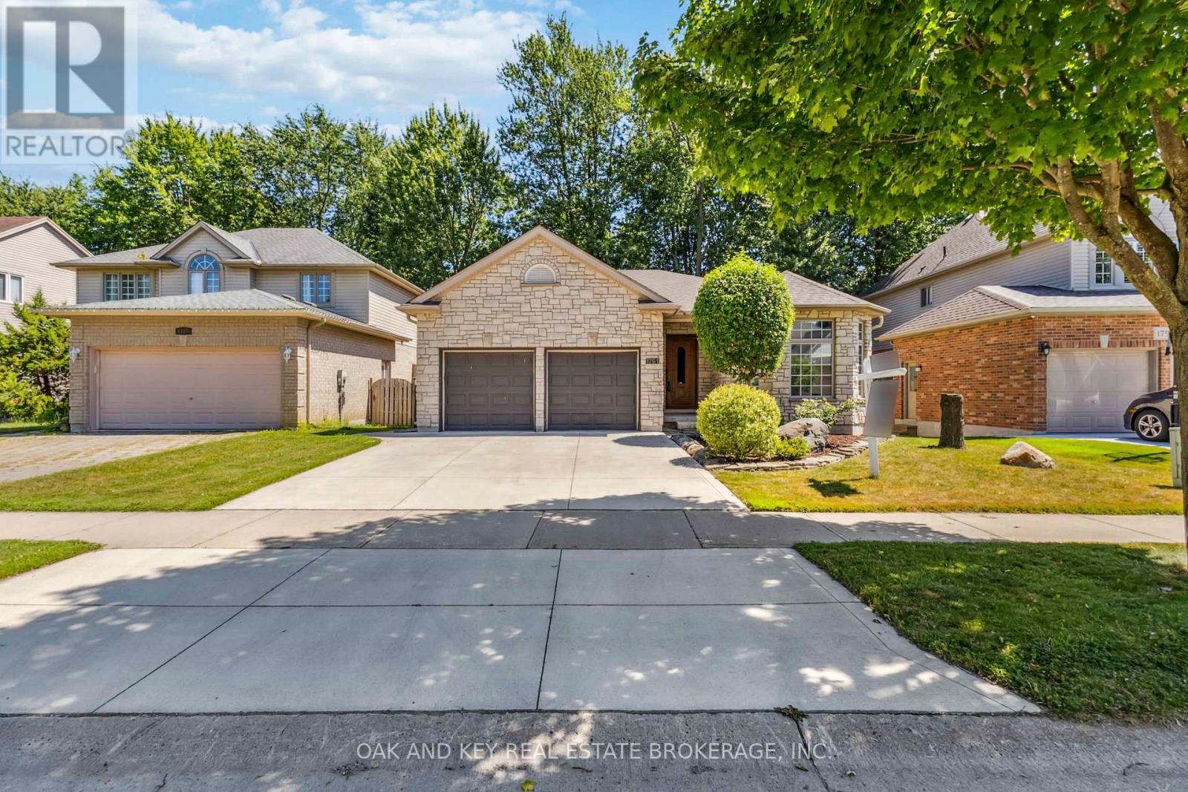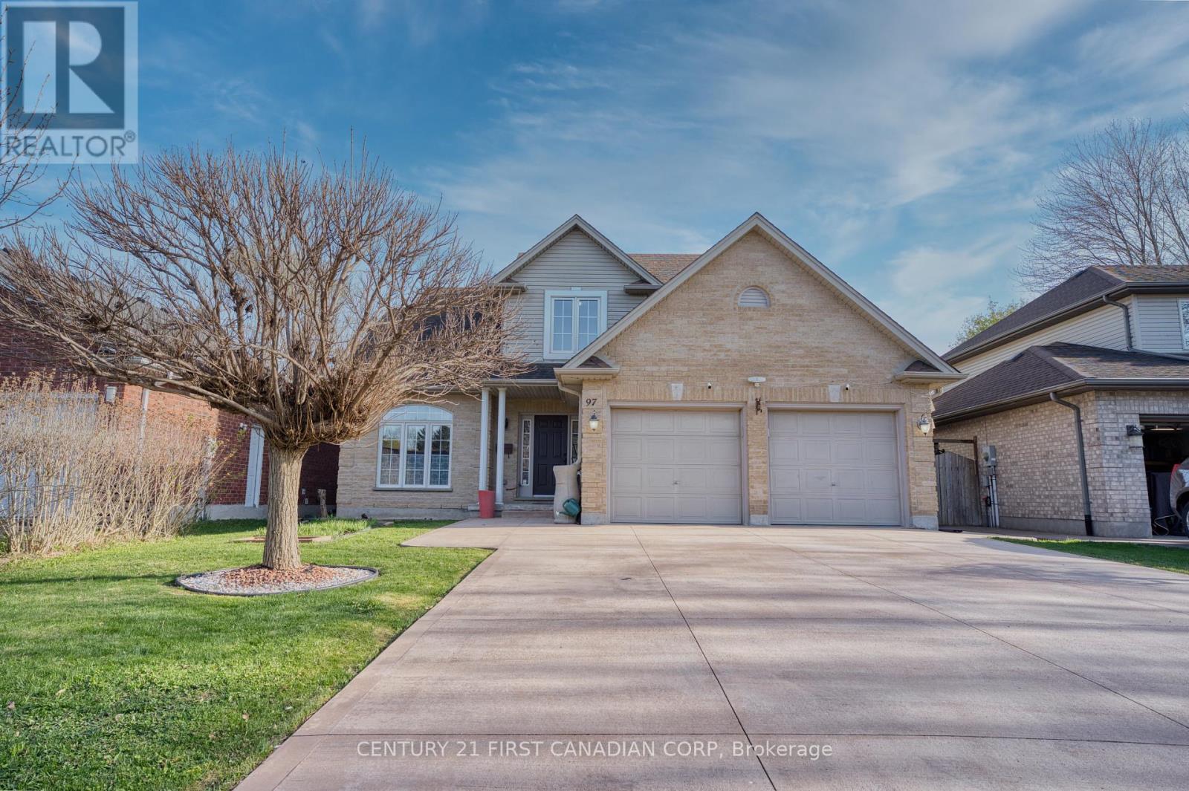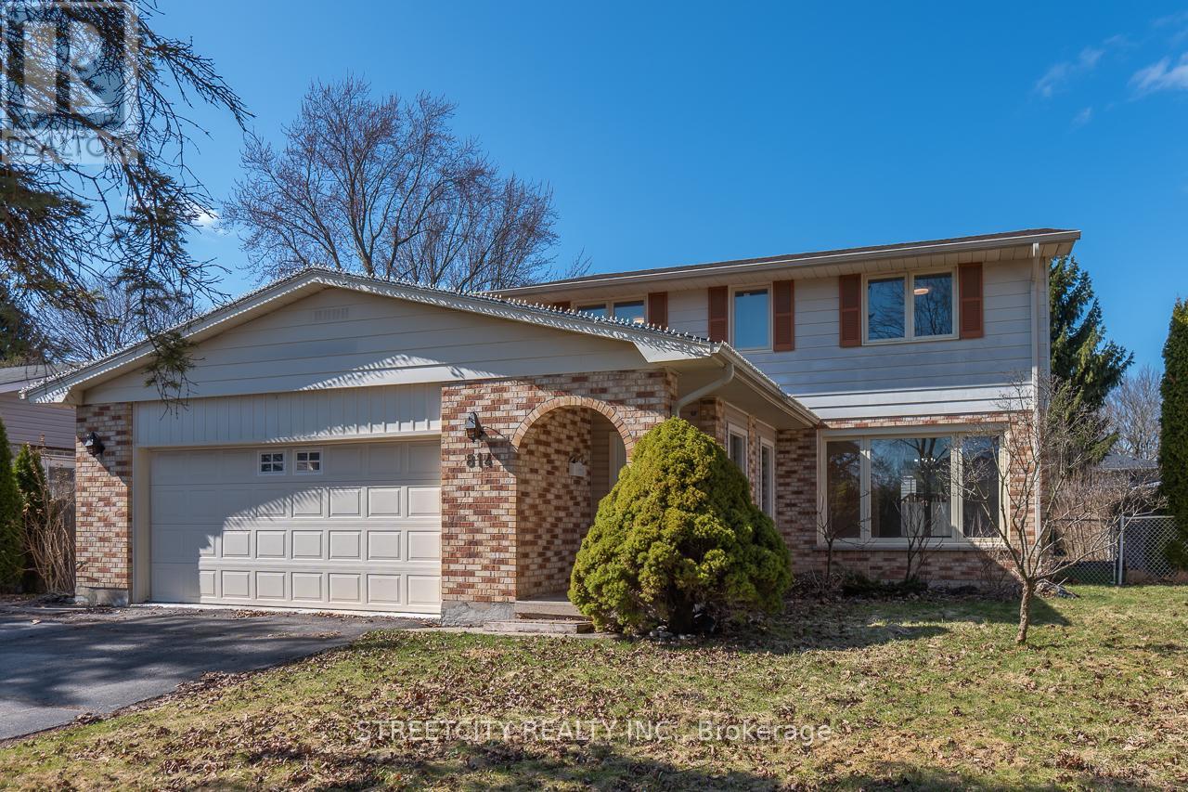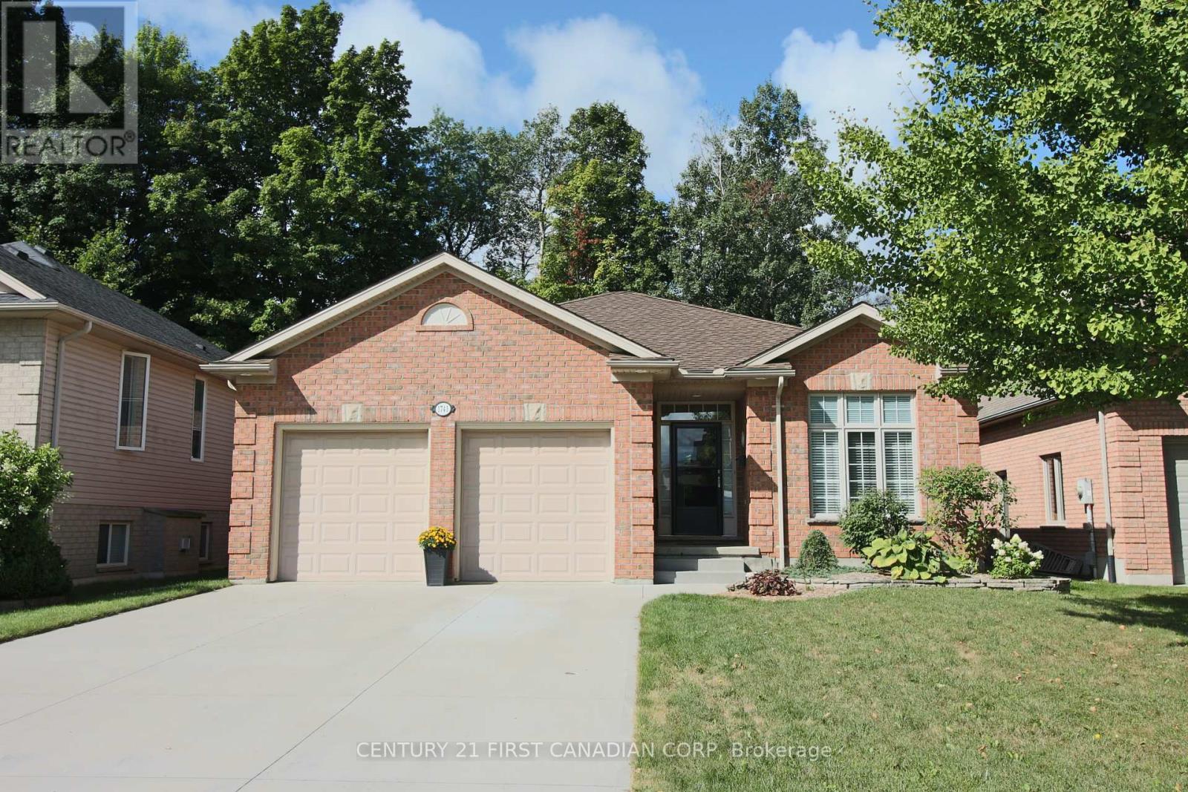


























1645 Estevan Road.
London, ON
Property is SOLD
3 Bedrooms
2 Bathrooms
1100 - 1500 SQ/FT
1 Stories
This fully renovated bungalow is tucked away on a quiet, low-traffic crescent in Stoney Creek. Set on a rare 60' x 120' mature lot you will not find in newer neighbourhoods, the home is within walking distance to Constitution Park & Splash Pad, Stoney Creek Public School, Uplands Shopping Centre, major bus routes, and more. Nearly every detail has been updated: new flooring, a stunning kitchen with wood cabinetry, quartz counters, backsplash, pantry, and stainless appliances, two beautifully renovated bathrooms each with double vanity, recessed LED lighting, many new windows, upgraded baseboards and trim, full copper rewiring for peace of mind, and more. Enjoy 1946 square feet of finished living space across both levels. The main floor offers three spacious bedrooms, a large 4-piece bathroom, bright living room, dedicated dining area, and beautiful kitchen. The finished basement extends the home with a spacious rec room, second full bathroom, versatile bonus room ideal for an office, gym, or easily convertible into a fourth bedroom, plus storage and utility space. Outside, enjoy the oversized 15' x 25' detached garage, 4-car driveway, landscaped yard with garden shed, and a welcoming front porch. Move-in ready, this home combines style, comfort, and convenience in one of London's most desirable family neighbourhoods. Don't wait, this is the perfect home for families, or those looking for one-floor living without sacrificing on space and outdoor living! (id:57519)
Listing # : X12370068
City : London
Approximate Age : 51-99 years
Property Taxes : $4,074 for 2024
Property Type : Single Family
Style : Bungalow House
Title : Freehold
Basement : Full (Partially finished)
Lot Area : 60 x 120 FT | under 1/2 acre
Heating/Cooling : Forced air Natural gas / Central air conditioning
Days on Market : 22 days
1645 Estevan Road. London, ON
Property is SOLD
This fully renovated bungalow is tucked away on a quiet, low-traffic crescent in Stoney Creek. Set on a rare 60' x 120' mature lot you will not find in newer neighbourhoods, the home is within walking distance to Constitution Park & Splash Pad, Stoney Creek Public School, Uplands Shopping Centre, major bus routes, and more. Nearly every detail has ...
Listed by Century 21 First Canadian Corp
For Sale Nearby
1 Bedroom Properties 2 Bedroom Properties 3 Bedroom Properties 4+ Bedroom Properties Homes for sale in St. Thomas Homes for sale in Ilderton Homes for sale in Komoka Homes for sale in Lucan Homes for sale in Mt. Brydges Homes for sale in Belmont For sale under $300,000 For sale under $400,000 For sale under $500,000 For sale under $600,000 For sale under $700,000










