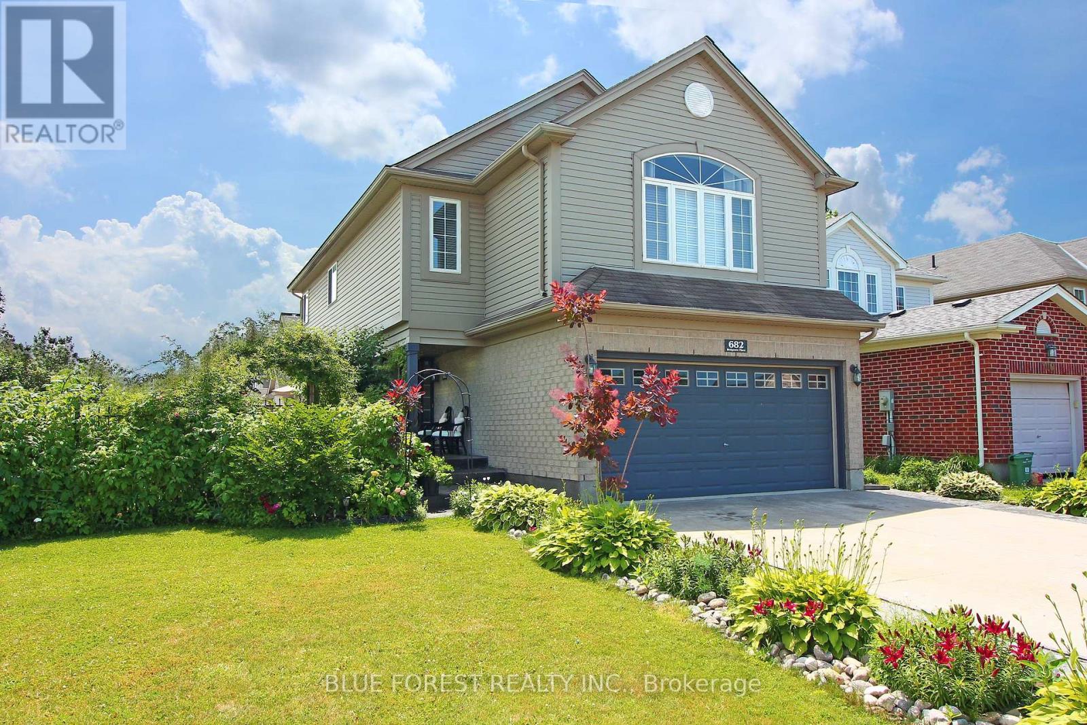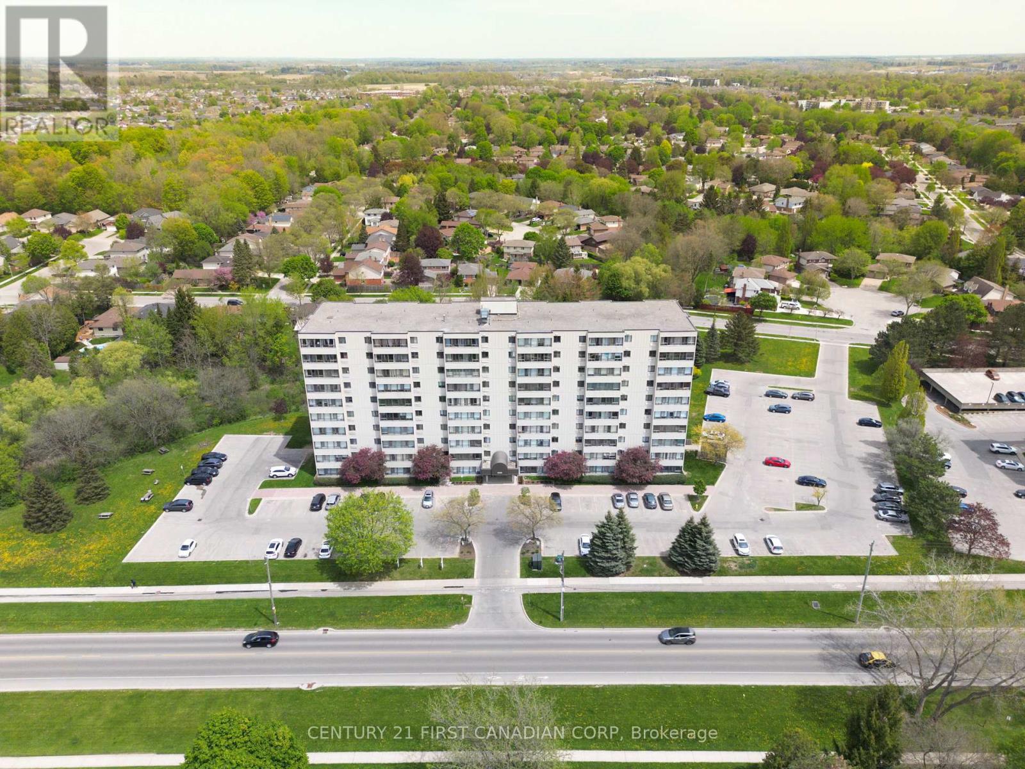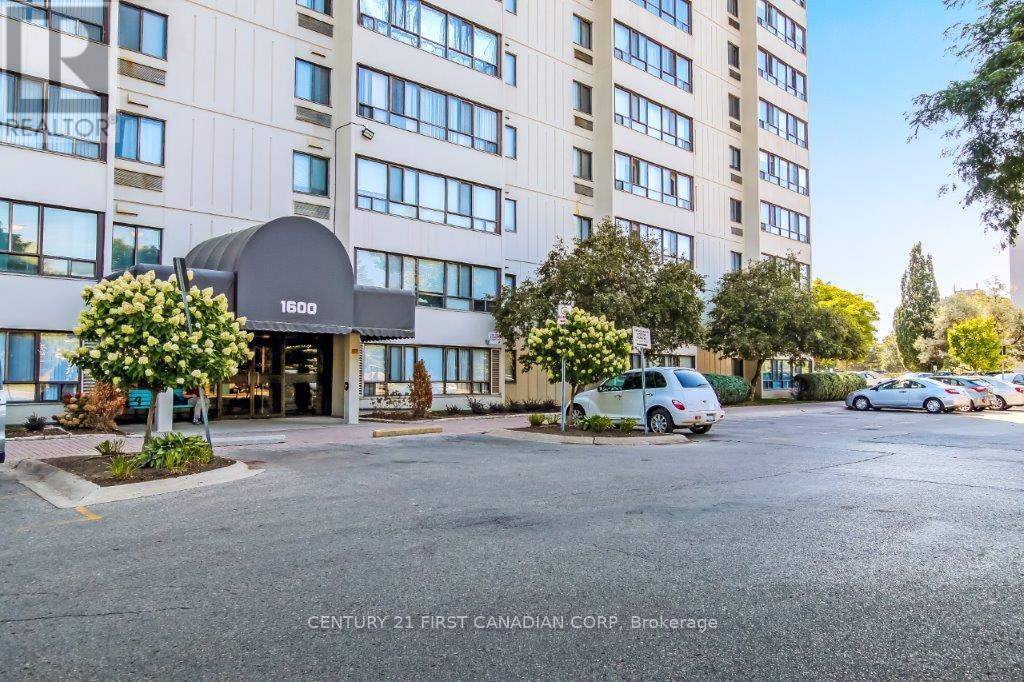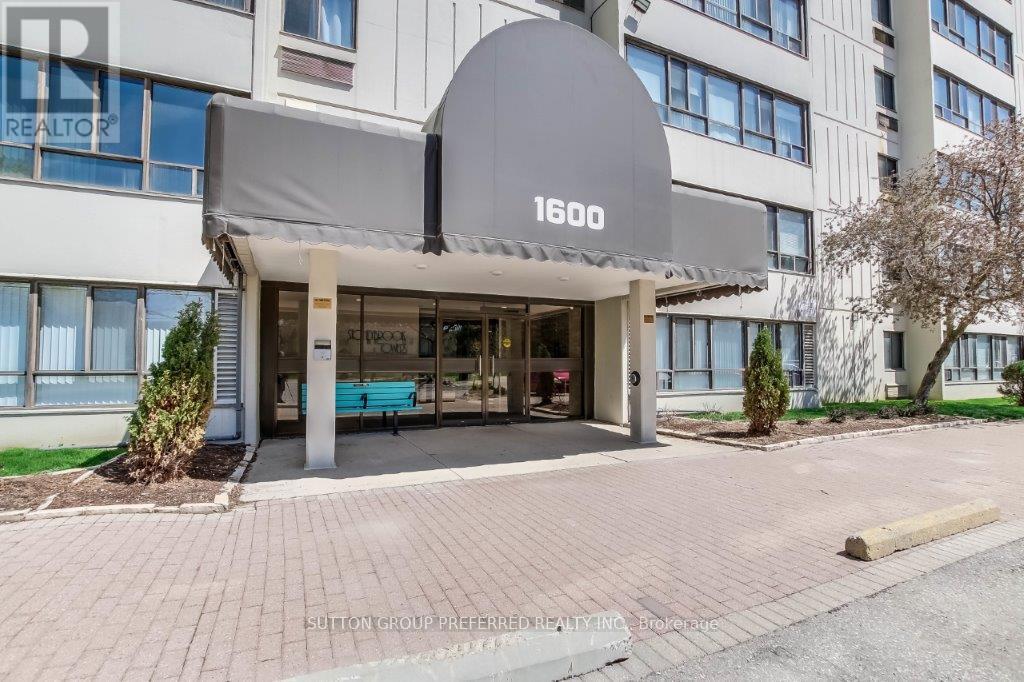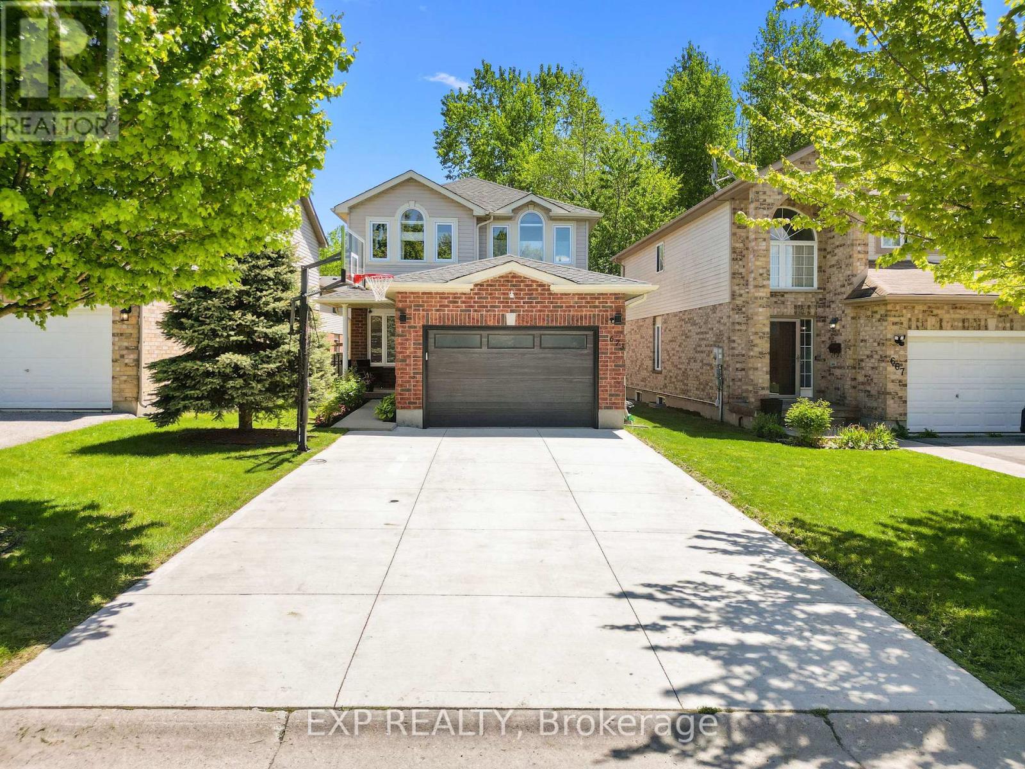


















































124 Grenfell Crescent.
London, ON
Property is SOLD
4 Bedrooms
2 + 1 Bathrooms
1500 - 2000 sqf SQ/FT
2 Stories
Welcome to this lovely 4 bed, 2.5 bath 2 car garage home on a mature tree lined street backing onto Northdale Woods. This one owner home has been meticulously cared for and updated over the years. Pride of ownership is evident and this home is now ready for your family to create your own cherished memories. The heart of the home is a fabulous chefs kitchen, with custom solid walnut cabinetry featuring soft-close doors and drawers, quartz counter tops, farmhouse sink, and central vac toe-kick. Culinary enthusiasts will appreciate the gas range + oven, built-in wall oven and microwave. The eat in kitchen flows into the living rm facing the front yard. The family rm off the kitchen, features a natural gas FP and access to the back deck overlooking the back yard. A 2-pc powder rm, access to the garage, and a side entrance complete the main floor. Oak HW & LVP flooring is found throughout most of the main floor. Upstairs, you'll find 4 generously sized bedrms, all with oak HW floors. One bedrm includes a walk-in closet with a `secret` door to a hideaway/storage. A stylish 4-pc bathrm with porcelain flooring and a quartz vanity completes the upper level. The finished lower level includes a rec rm with laminate flooring over Drycore and French doors. A versatile flex rm can serve as a home office, gym, guest bedrm, or playrm. The hallway and 3-pc bathrm feature porcelain with in-floor heating. Laundry rm with wash tub and ample storage space and utility rm complete the basement. Enjoy your fully fenced private back yard with deck, bbq gas hookup, gazebo, automatic awning, a kids play centre, garden shed and raised veggie garden plus apple, cherry and kiwi berry trees. Updates: Kitchen 2018, bathrms 2015/2016/2017, furnace 2006, Ac 2025, steel roof 2012, stamped concrete drive way 2012, insulated garage door 2021. This is your opportunity to live in a well-established neighborhood surrounded by nature, while enjoying the modern comforts of a meticulously cared-for propert (id:57519)
Listing # : X12296803
City : London
Approximate Age : 31-50 years
Property Taxes : $4,912 for 2025
Property Type : Single Family
Title : Freehold
Basement : Full (Finished)
Lot Area : 45 x 110.3 FT | under 1/2 acre
Heating/Cooling : Forced air Natural gas / Central air conditioning
Days on Market : 61 days
124 Grenfell Crescent. London, ON
Property is SOLD
Welcome to this lovely 4 bed, 2.5 bath 2 car garage home on a mature tree lined street backing onto Northdale Woods. This one owner home has been meticulously cared for and updated over the years. Pride of ownership is evident and this home is now ready for your family to create your own cherished memories. The heart of the home is a fabulous ...
Listed by Sutton Group - Select Realty
For Sale Nearby
1 Bedroom Properties 2 Bedroom Properties 3 Bedroom Properties 4+ Bedroom Properties Homes for sale in St. Thomas Homes for sale in Ilderton Homes for sale in Komoka Homes for sale in Lucan Homes for sale in Mt. Brydges Homes for sale in Belmont For sale under $300,000 For sale under $400,000 For sale under $500,000 For sale under $600,000 For sale under $700,000
