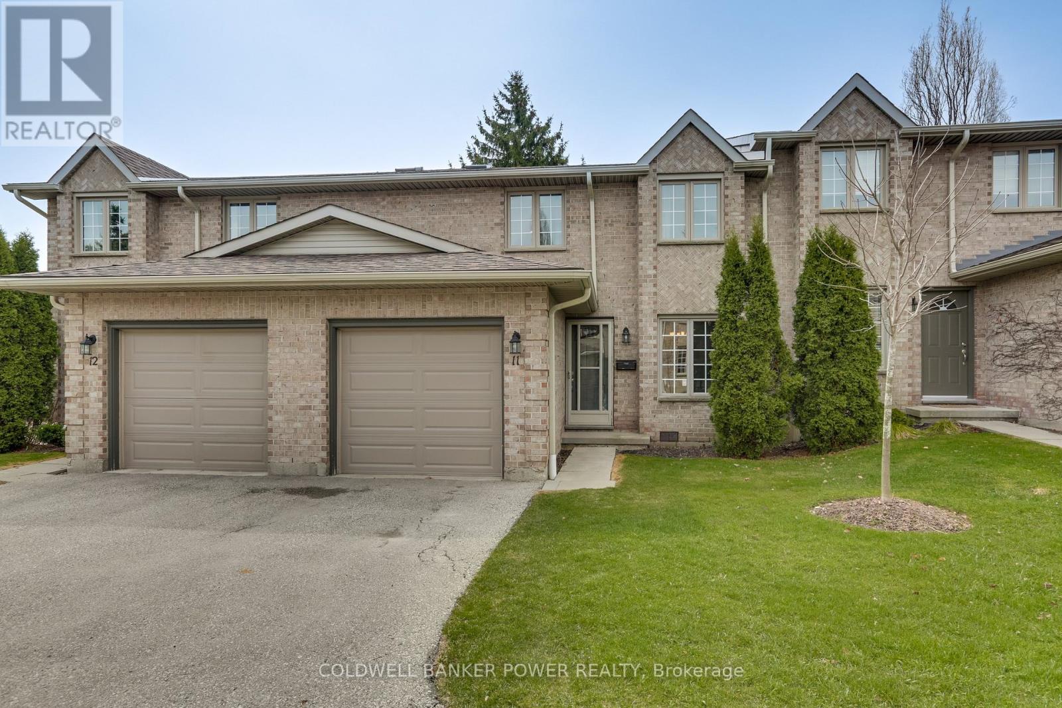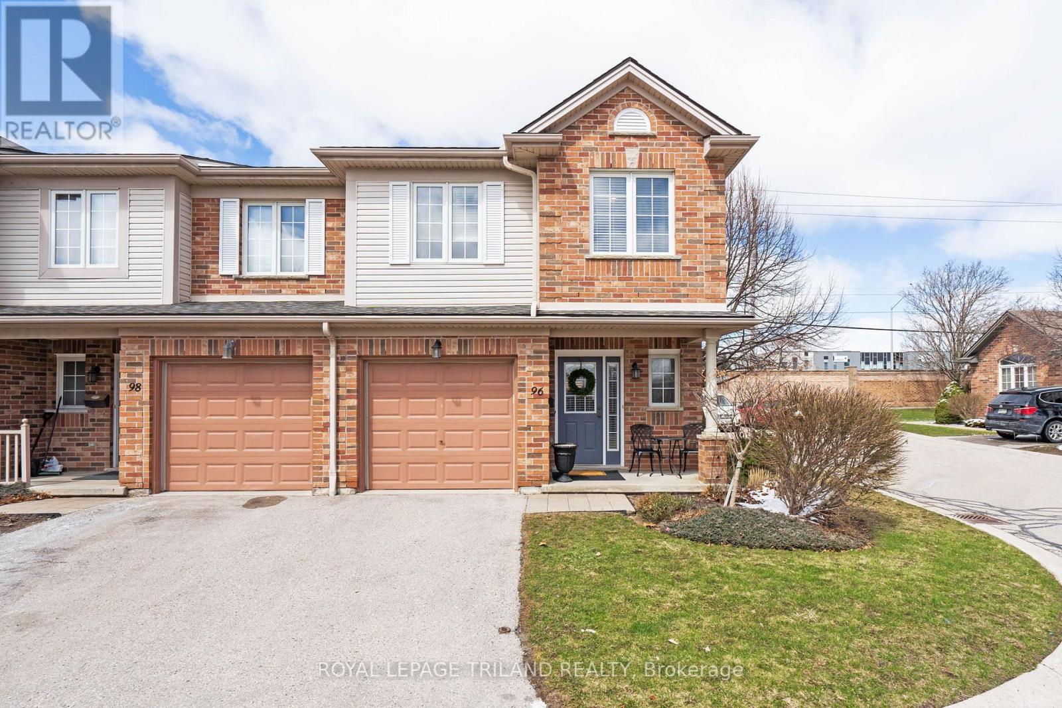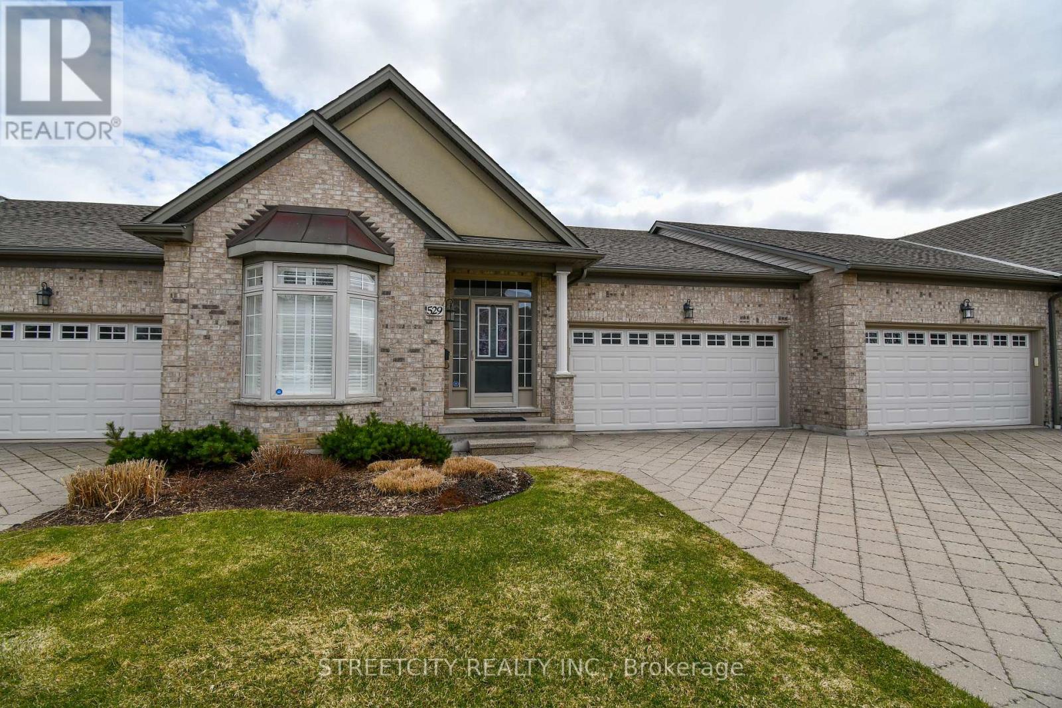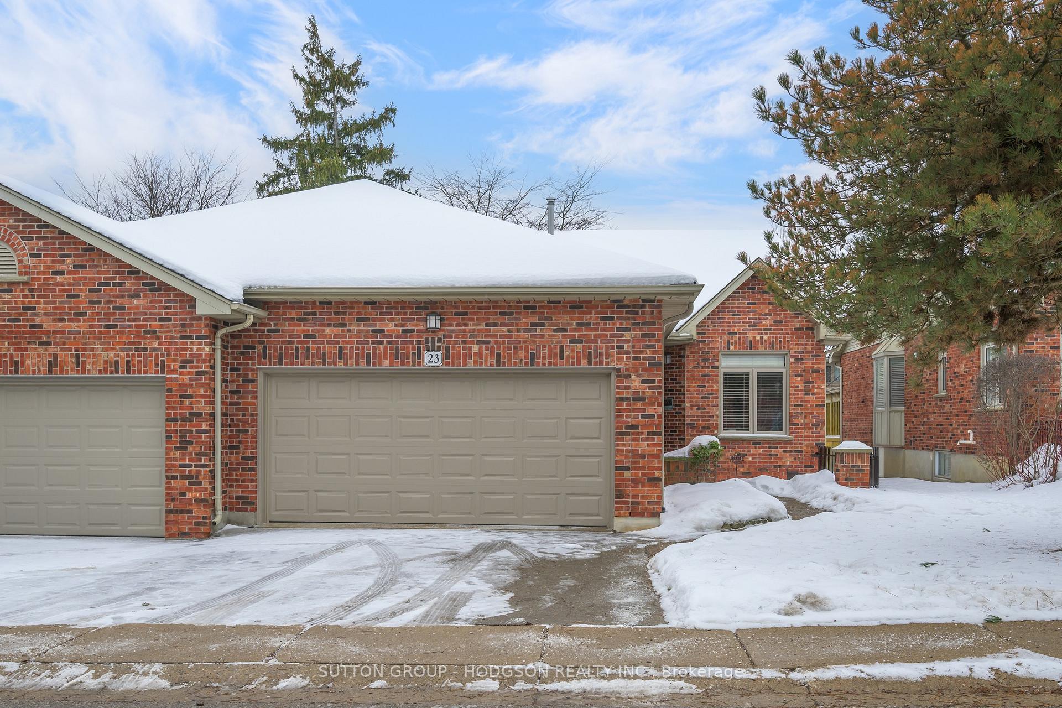




























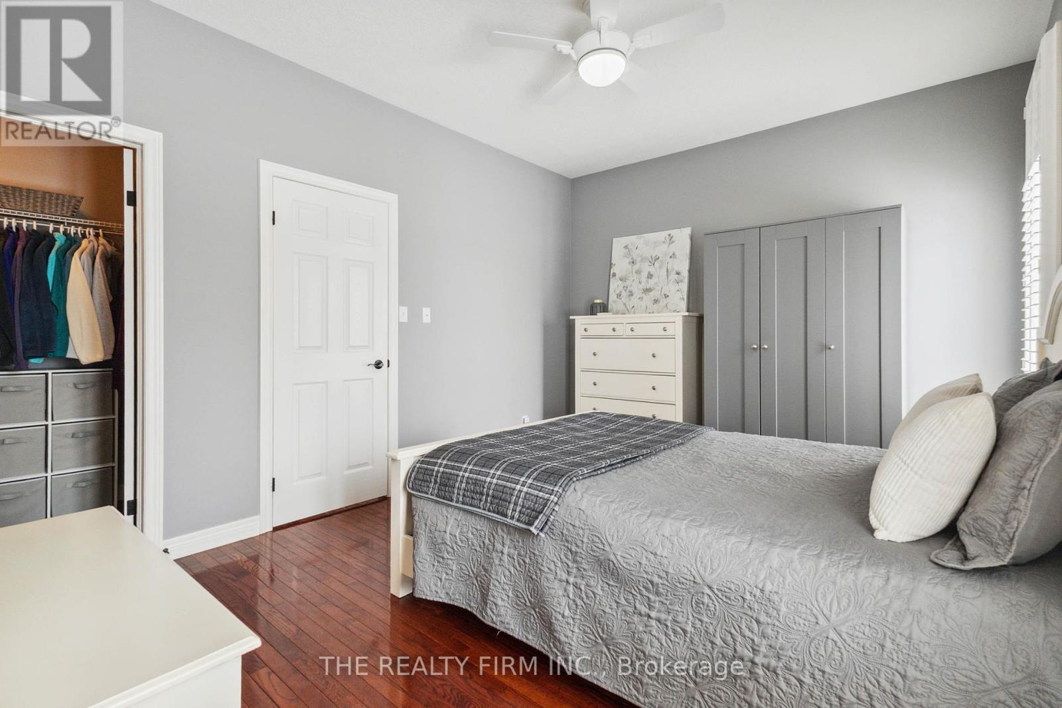














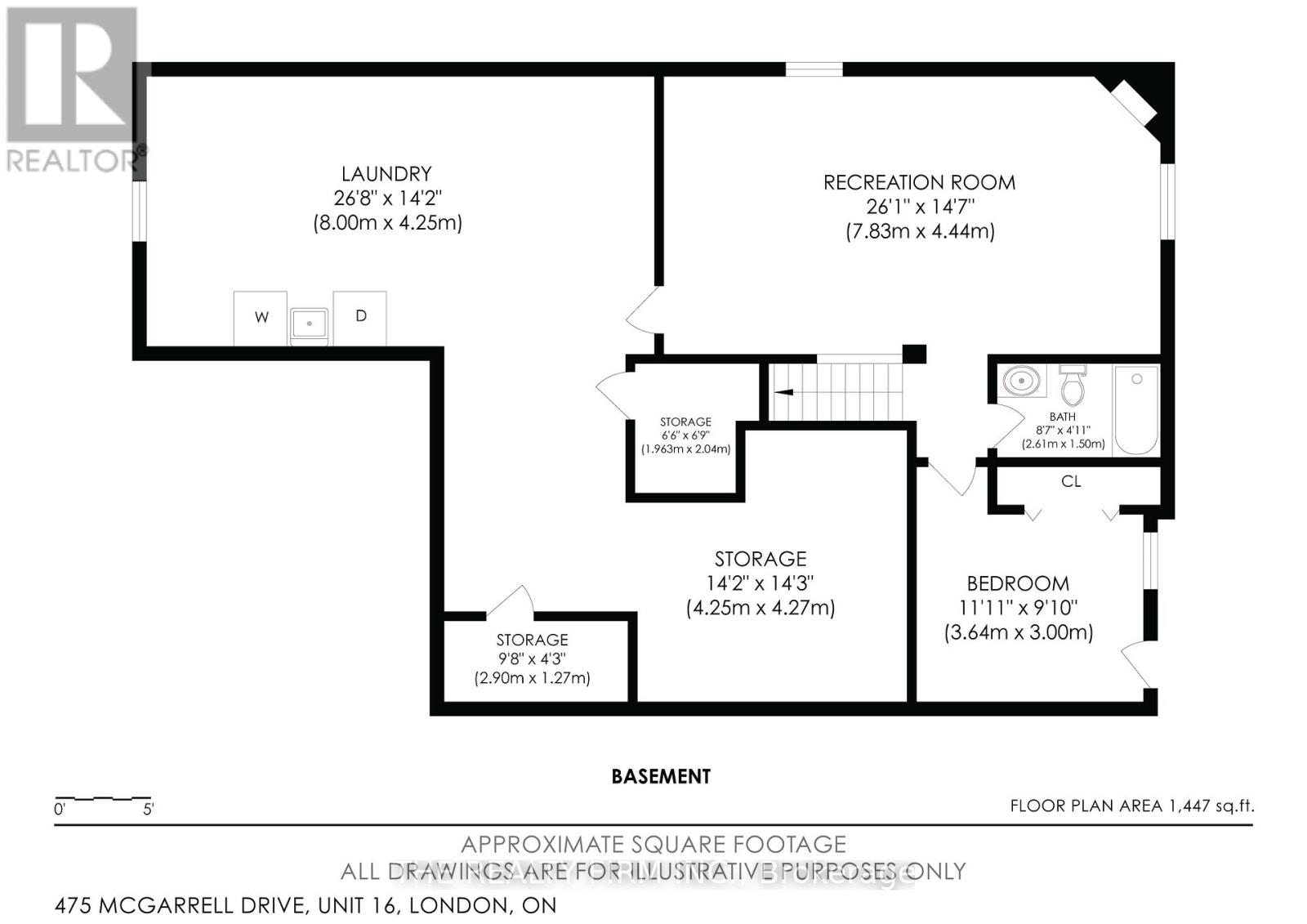
16 - 475 Mcgarrell Drive.
London, ON
Property is SOLD
3 Bedrooms
3 Bathrooms
1399 SQ/FT
1 Stories
This bright and spacious executive bungalow in upscale Sunningdale offers the perfect blend of elegance and modern updates. With over 1,450 sq. ft. above grade, this immaculate detached vacant land condo features an open-concept design, custom pillar and trim work in the entryway and living room, California shutters on the main level windows, and hardwood flooring throughout the main living areas and bedrooms. The stunning kitchen boasts quartz countertops, a stylish backsplash, and a center island, while the primary suite includes a large ensuite. Offering 2+1 bedrooms and 3 full bathrooms, all vanities are finished with Avian or quartz countertops for a sleek, contemporary look. The lower-level living room is warm and inviting, featuring a gas fireplace, perfect for cozy nights in. This meticulously maintained home includes major updates such as a newer furnace and AC (2024), shingles (2021), and an interlocking driveway and front steps (2023). A low monthly condo fee of $210 covers snow removal, lawn care, and beautifully maintained common areas, ensuring a hassle-free lifestyle. Nestled in one of North London's most sought-after communities, this home is just minutes from Masonville Mall, big-box shopping at Richmond & Fanshawe, top-rated restaurants, grocery stores, a movie theatre, and more. Outdoor enthusiasts will love the Medway Valley Heritage Forest, Medway creek, Sunningdale Golf & Country Club, scenic nature trails, and nearby parks. With a short commute to downtown, this home is ideal for professionals and those seeking luxury, convenience, and tranquility. Don't miss out, schedule your private viewing today! (id:57519)
Listing # : X11975143
City : London
Approximate Age : 16-30 years
Property Taxes : $5,114 for 2024
Property Type : Single Family
Style : Bungalow House
Title : Condominium/Strata
Basement : Full
Heating/Cooling : Forced air Natural gas / Central air conditioning
Condo fee : $210.00 Monthly
Condo fee includes : Common Area Maintenance
Days on Market : 69 days
Sold Prices in the Last 6 Months
16 - 475 Mcgarrell Drive. London, ON
Property is SOLD
This bright and spacious executive bungalow in upscale Sunningdale offers the perfect blend of elegance and modern updates. With over 1,450 sq. ft. above grade, this immaculate detached vacant land condo features an open-concept design, custom pillar and trim work in the entryway and living room, California shutters on the main level windows, and ...
Listed by The Realty Firm Inc.
Sold Prices in the Last 6 Months
For Sale Nearby
1 Bedroom Properties 2 Bedroom Properties 3 Bedroom Properties 4+ Bedroom Properties Homes for sale in St. Thomas Homes for sale in Ilderton Homes for sale in Komoka Homes for sale in Lucan Homes for sale in Mt. Brydges Homes for sale in Belmont For sale under $300,000 For sale under $400,000 For sale under $500,000 For sale under $600,000 For sale under $700,000
